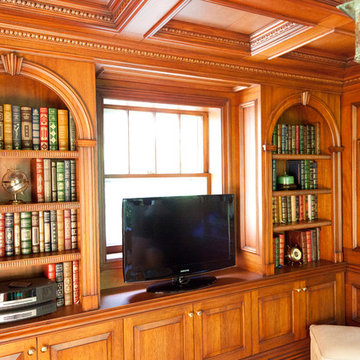Mittelgroße Holzfarbene Wohnen Ideen und Design
Suche verfeinern:
Budget
Sortieren nach:Heute beliebt
1 – 20 von 2.797 Fotos
1 von 3

Working with a long time resident, creating a unified look out of the varied styles found in the space while increasing the size of the home was the goal of this project.
Both of the home’s bathrooms were renovated to further the contemporary style of the space, adding elements of color as well as modern bathroom fixtures. Further additions to the master bathroom include a frameless glass door enclosure, green wall tiles, and a stone bar countertop with wall-mounted faucets.
The guest bathroom uses a more minimalistic design style, employing a white color scheme, free standing sink and a modern enclosed glass shower.
The kitchen maintains a traditional style with custom white kitchen cabinets, a Carrera marble countertop, banquet seats and a table with blue accent walls that add a splash of color to the space.
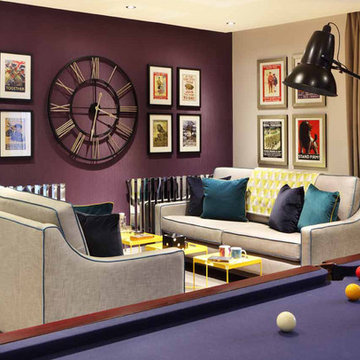
The lounge area is cosy yet sophisticated, centred around a large statement wall clock. Sofas are upholstered in a shimmering pale grey fabric with crisp blue piping, and dotted with soft velvet cushions in teal and royal blue. Elements of zingy brights, such as the yellow metal tray tables, cushion piping and throws, bring freshness and modernity, as do the flashes of high-shine metal on the radiators.

Soft light reveals every fine detail in the custom cabinetry, illuminating the way along the naturally colored floor patterns. This view shows the arched floor to ceiling windows, exposed wooden beams, built in wooden cabinetry complete with a bar fridge and the 30 foot long sliding door that opens to the outdoors.
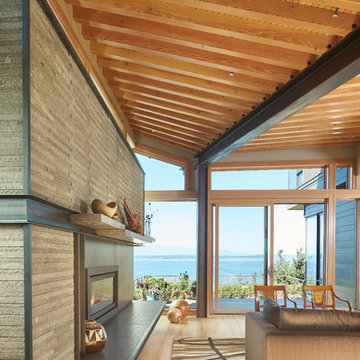
The main living space has sweeping westerly views of Puget Sound and the Olympic Mountains.
Benjamin Benschneider
Mittelgroßes Modernes Wohnzimmer mit hellem Holzboden, Kamin und Kaminumrandung aus Stein in Seattle
Mittelgroßes Modernes Wohnzimmer mit hellem Holzboden, Kamin und Kaminumrandung aus Stein in Seattle

Mittelgroßes, Offenes Uriges Wohnzimmer mit brauner Wandfarbe, braunem Holzboden, Kamin, Kaminumrandung aus Stein, TV-Wand und braunem Boden in Charlotte

This lovely home began as a complete remodel to a 1960 era ranch home. Warm, sunny colors and traditional details fill every space. The colorful gazebo overlooks the boccii court and a golf course. Shaded by stately palms, the dining patio is surrounded by a wrought iron railing. Hand plastered walls are etched and styled to reflect historical architectural details. The wine room is located in the basement where a cistern had been.
Project designed by Susie Hersker’s Scottsdale interior design firm Design Directives. Design Directives is active in Phoenix, Paradise Valley, Cave Creek, Carefree, Sedona, and beyond.
For more about Design Directives, click here: https://susanherskerasid.com/
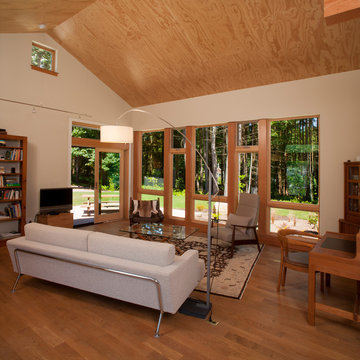
Mittelgroßes, Offenes Retro Wohnzimmer ohne Kamin mit beiger Wandfarbe, braunem Holzboden und freistehendem TV in Seattle

This photo features a breakfast nook and den off of the kitchen designed by Peter J. Pioli Interiors in Sapphire, NC.
Mittelgroße, Abgetrennte Urige Bibliothek ohne Kamin mit braunem Holzboden, brauner Wandfarbe, Kaminumrandung aus Holz und TV-Wand in Sonstige
Mittelgroße, Abgetrennte Urige Bibliothek ohne Kamin mit braunem Holzboden, brauner Wandfarbe, Kaminumrandung aus Holz und TV-Wand in Sonstige
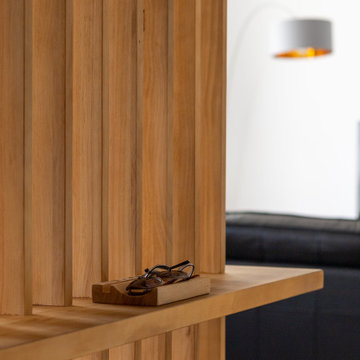
Reforma integral a cargo del estudio qunna (www.qunna.es) en el barrio de Puertochico, Santander.
Fotografias:
Julen Esnal Photography
Mittelgroßes, Offenes Eklektisches Wohnzimmer mit weißer Wandfarbe, braunem Holzboden, braunem Boden und eingelassener Decke in Sonstige
Mittelgroßes, Offenes Eklektisches Wohnzimmer mit weißer Wandfarbe, braunem Holzboden, braunem Boden und eingelassener Decke in Sonstige

The Sunroom is open to the Living / Family room, and has windows looking to both the Breakfast nook / Kitchen as well as to the yard on 2 sides. There is also access to the back deck through this room. The large windows, ceiling fan and tile floor makes you feel like you're outside while still able to enjoy the comforts of indoor spaces. The built-in banquette provides not only additional storage, but ample seating in the room without the clutter of chairs. The mutli-purpose room is currently used for the homeowner's many stained glass projects.

Lucas Allen Photography
Mittelgroßes, Offenes Modernes Wohnzimmer mit Kamin und Kaminumrandung aus Metall in Melbourne
Mittelgroßes, Offenes Modernes Wohnzimmer mit Kamin und Kaminumrandung aus Metall in Melbourne
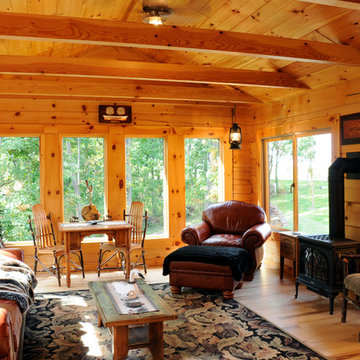
Sunroom
Hal Kearney, Photographer
Mittelgroße, Abgetrennte Urige Bibliothek mit brauner Wandfarbe und hellem Holzboden in Sonstige
Mittelgroße, Abgetrennte Urige Bibliothek mit brauner Wandfarbe und hellem Holzboden in Sonstige

Libraries can add a lot of fun to a house. Now throw in a fireplace and you have a great place to pull up with a book. A cozy spot you will never want to leave.
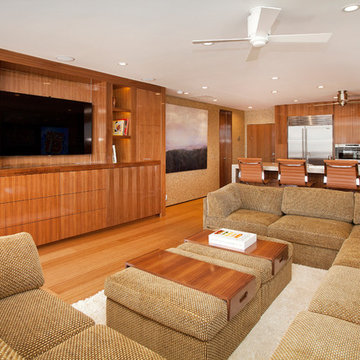
Mittelgroßes, Offenes Modernes Wohnzimmer ohne Kamin mit beiger Wandfarbe, braunem Holzboden und Multimediawand in Orange County

Mittelgroßes Rustikales Wohnzimmer im Loft-Stil mit braunem Holzboden, braunem Boden, gewölbter Decke und Holzwänden in Denver
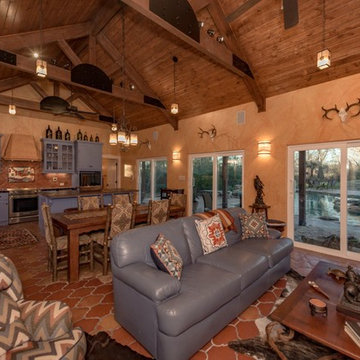
Mittelgroßes, Offenes Mediterranes Wohnzimmer mit beiger Wandfarbe, Terrakottaboden, freistehendem TV, Eckkamin, verputzter Kaminumrandung und braunem Boden in Austin

Eric Zepeda Photography
Mittelgroßes, Abgetrenntes Stilmix Wohnzimmer mit blauer Wandfarbe, dunklem Holzboden, Kamin, gefliester Kaminumrandung und TV-Wand in San Francisco
Mittelgroßes, Abgetrenntes Stilmix Wohnzimmer mit blauer Wandfarbe, dunklem Holzboden, Kamin, gefliester Kaminumrandung und TV-Wand in San Francisco
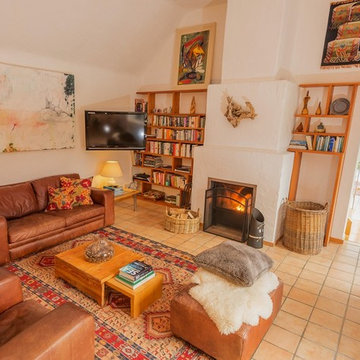
Mittelgroßes, Abgetrenntes Klassisches Wohnzimmer mit weißer Wandfarbe, Terrakottaboden, Kamin, Kaminumrandung aus Stein und TV-Wand in Cork

Sitting atop a mountain, this Timberpeg timber frame vacation retreat offers rustic elegance with shingle-sided splendor, warm rich colors and textures, and natural quality materials.
Mittelgroße Holzfarbene Wohnen Ideen und Design
1



