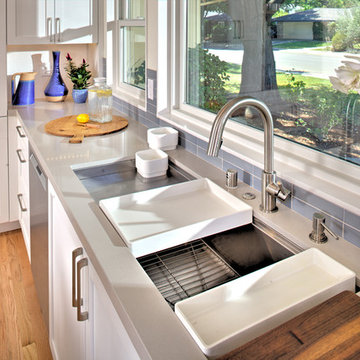Mittelgroße Küchen Ideen und Design
Suche verfeinern:
Budget
Sortieren nach:Heute beliebt
21 – 40 von 972 Fotos
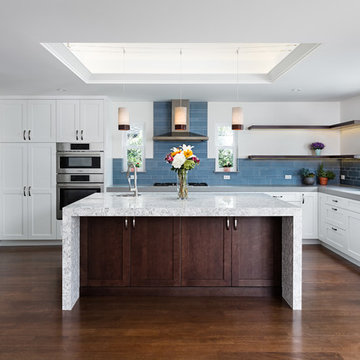
Mittelgroße Klassische Wohnküche in U-Form mit Unterbauwaschbecken, Schrankfronten im Shaker-Stil, weißen Schränken, Quarzwerkstein-Arbeitsplatte, Küchenrückwand in Blau, Rückwand aus Glasfliesen, Küchengeräten aus Edelstahl, dunklem Holzboden, Kücheninsel und braunem Boden in San Francisco
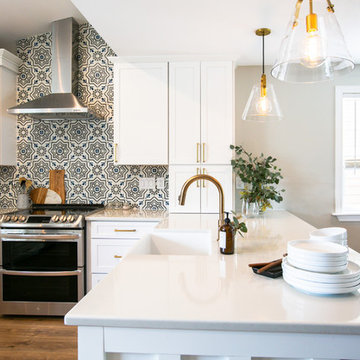
This kitchen took a tired, 80’s builder kitchen and revamped it into a personalized gathering space for our wonderful client. The existing space was split up by the dated configuration of eat-in kitchen table area to one side and cramped workspace on the other. It didn’t just under-serve our client’s needs; it flat out discouraged them from using the space. Our client desired an open kitchen with a central gathering space where family and friends could connect. To open things up, we removed the half wall separating the kitchen from the dining room and the wall that blocked sight lines to the family room and created a narrow hallway to the kitchen. The old oak cabinets weren't maximizing storage and were dated and dark. We used Waypoint Living Spaces cabinets in linen white to brighten up the room. On the east wall, we created a hutch-like stack that features an appliance garage that keeps often used countertop appliance on hand but out of sight. The hutch also acts as a transition from the cooking zone to the coffee and wine area. We eliminated the north window that looked onto the entry walkway and activated this wall as storage with refrigerator enclosure and pantry. We opted to leave the east window as-is and incorporated it into the new kitchen layout by creating a window well for growing plants and herbs. The countertops are Pental Quartz in Carrara. The sleek cabinet hardware is from our friends at Amerock in a gorgeous satin champagne bronze. One of the most striking features in the space is the pattern encaustic tile from Tile Shop. The pop of blue in the backsplash adds personality and contrast to the champagne accents. The reclaimed wood cladding surrounding the large east-facing window introduces a quintessential Colorado vibe, and the natural texture balances the crisp white cabinetry and geometric patterned tile. Minimalist modern lighting fixtures from Mitzi by Hudson Valley Lighting provide task lighting over the sink and at the wine/ coffee station. The visual lightness of the sink pendants maintains the openness and visual connection between the kitchen and dining room. Together the elements make for a sophisticated yet casual vibe-- a comfortable chic kitchen. We love the way this space turned out and are so happy that our clients now have such a bright and welcoming gathering space as the heart of their home!
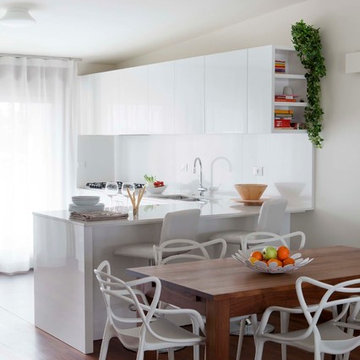
Mittelgroße Moderne Wohnküche in L-Form mit Einbauwaschbecken, flächenbündigen Schrankfronten, weißen Schränken, Mineralwerkstoff-Arbeitsplatte, Küchenrückwand in Weiß und braunem Holzboden in Mailand
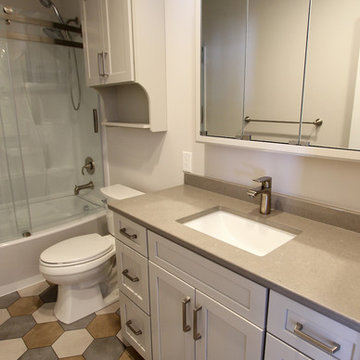
In this duplex remodel, new cabinets were installed through the entire home. Waypoint LivingSpaces 410F Painted Harbor door style was installed on the perimeter of the kitchen with Waypoint LivingSpaces 410F Painted Harbor Maple Espresso cabinet was installed on the island accented with Amerock Blackrock pulls in satin nickel. A Lenova handmade stainless steel 30x9 ledge sink with Bamboo cutting board was installed in the kitchen. In the main bathroom Waypoint LivingSpaces 410F Painted Stone door style cabinets were installed. In the powder room Waypoint LivingSpaces 410F Painted Harbor Maple Espresso was installed. In the laundry room is Waypoint LivingSpaces 410F Painted Stone cabinets with a Lenova porcelain undermount sink.
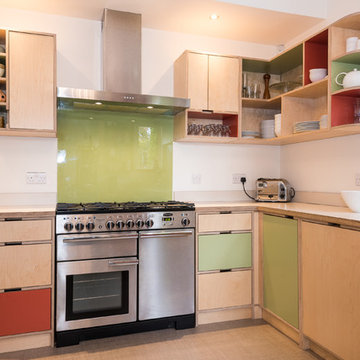
David Brown Photography
Offene, Mittelgroße Mid-Century Küche in U-Form mit Doppelwaschbecken, hellen Holzschränken, Arbeitsplatte aus Holz, Küchenrückwand in Grün, Glasrückwand und Küchengeräten aus Edelstahl in Sonstige
Offene, Mittelgroße Mid-Century Küche in U-Form mit Doppelwaschbecken, hellen Holzschränken, Arbeitsplatte aus Holz, Küchenrückwand in Grün, Glasrückwand und Küchengeräten aus Edelstahl in Sonstige
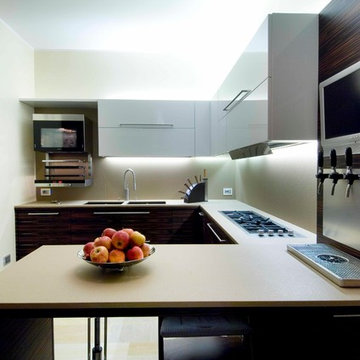
Offene, Mittelgroße Moderne Küche in U-Form mit Doppelwaschbecken, flächenbündigen Schrankfronten, weißen Schränken und Küchenrückwand in Beige in Bologna
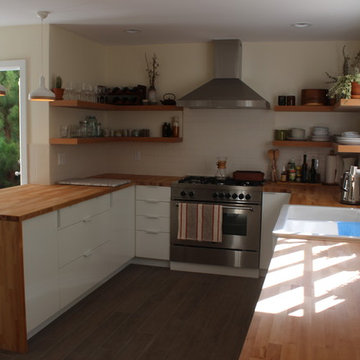
Mittelgroße Stilmix Wohnküche in U-Form mit Landhausspüle, flächenbündigen Schrankfronten, weißen Schränken, Arbeitsplatte aus Holz, Küchenrückwand in Weiß, Rückwand aus Metrofliesen, Küchengeräten aus Edelstahl, Halbinsel und dunklem Holzboden in Los Angeles
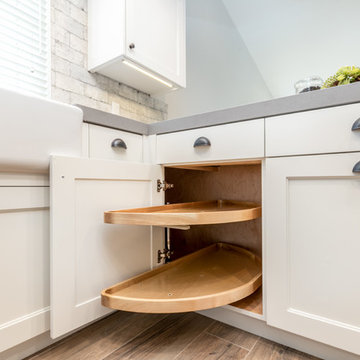
Terrific Photos by Thomas Pellicer
Mittelgroße Landhausstil Küche in U-Form mit Landhausspüle, Schrankfronten mit vertiefter Füllung, weißen Schränken, Quarzwerkstein-Arbeitsplatte, Küchenrückwand in Weiß, Rückwand aus Porzellanfliesen, schwarzen Elektrogeräten, Porzellan-Bodenfliesen, braunem Boden und grauer Arbeitsplatte in Orange County
Mittelgroße Landhausstil Küche in U-Form mit Landhausspüle, Schrankfronten mit vertiefter Füllung, weißen Schränken, Quarzwerkstein-Arbeitsplatte, Küchenrückwand in Weiß, Rückwand aus Porzellanfliesen, schwarzen Elektrogeräten, Porzellan-Bodenfliesen, braunem Boden und grauer Arbeitsplatte in Orange County
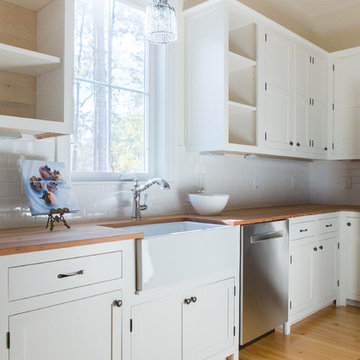
Minette Hand Photography
Mittelgroße Country Wohnküche in L-Form mit Landhausspüle, Schrankfronten im Shaker-Stil, weißen Schränken, Speckstein-Arbeitsplatte, Küchenrückwand in Weiß, Rückwand aus Metrofliesen, Küchengeräten aus Edelstahl, braunem Holzboden, Kücheninsel und beigem Boden in Charleston
Mittelgroße Country Wohnküche in L-Form mit Landhausspüle, Schrankfronten im Shaker-Stil, weißen Schränken, Speckstein-Arbeitsplatte, Küchenrückwand in Weiß, Rückwand aus Metrofliesen, Küchengeräten aus Edelstahl, braunem Holzboden, Kücheninsel und beigem Boden in Charleston

Kitchen Size: 14 Ft. x 15 1/2 Ft.
Island Size: 98" x 44"
Wood Floor: Stang-Lund Forde 5” walnut hard wax oil finish
Tile Backsplash: Here is a link to the exact tile and color: http://encoreceramics.com/product/silver-crackle-glaze/
•2014 MN ASID Awards: First Place Kitchens
•2013 Minnesota NKBA Awards: First Place Medium Kitchens
•Photography by Andrea Rugg

Hand scraped hardwood floor. Marble counter tops, traditional kitchen, crackle ceramic subway tile, farmhouse sink
Mittelgroße Klassische Küche mit Landhausspüle, Küchengeräten aus Edelstahl, dunklem Holzboden, weißer Arbeitsplatte, Schrankfronten im Shaker-Stil und weißen Schränken in San Francisco
Mittelgroße Klassische Küche mit Landhausspüle, Küchengeräten aus Edelstahl, dunklem Holzboden, weißer Arbeitsplatte, Schrankfronten im Shaker-Stil und weißen Schränken in San Francisco

Photo by Randy O'Rourke
www.rorphotos.com
Mittelgroße Country Wohnküche ohne Insel in L-Form mit Speckstein-Arbeitsplatte, schwarzen Elektrogeräten, Schrankfronten mit vertiefter Füllung, Landhausspüle, grünen Schränken, Küchenrückwand in Beige, Rückwand aus Keramikfliesen, braunem Holzboden und braunem Boden in Boston
Mittelgroße Country Wohnküche ohne Insel in L-Form mit Speckstein-Arbeitsplatte, schwarzen Elektrogeräten, Schrankfronten mit vertiefter Füllung, Landhausspüle, grünen Schränken, Küchenrückwand in Beige, Rückwand aus Keramikfliesen, braunem Holzboden und braunem Boden in Boston
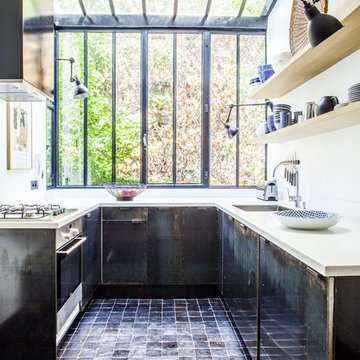
mathieu Salvaing
Mittelgroße Industrial Küche ohne Insel in U-Form mit Waschbecken und Elektrogeräten mit Frontblende in Paris
Mittelgroße Industrial Küche ohne Insel in U-Form mit Waschbecken und Elektrogeräten mit Frontblende in Paris
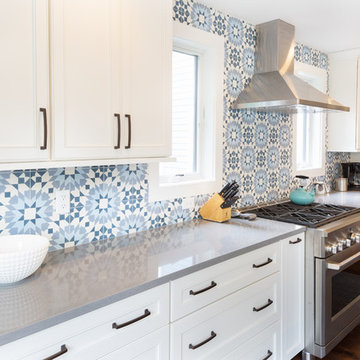
MichaelChristiePhotography
Zweizeilige, Mittelgroße Klassische Wohnküche mit Einbauwaschbecken, Quarzit-Arbeitsplatte, Küchenrückwand in Blau, Rückwand aus Zementfliesen, Küchengeräten aus Edelstahl, dunklem Holzboden, Kücheninsel, braunem Boden und weißer Arbeitsplatte in Detroit
Zweizeilige, Mittelgroße Klassische Wohnküche mit Einbauwaschbecken, Quarzit-Arbeitsplatte, Küchenrückwand in Blau, Rückwand aus Zementfliesen, Küchengeräten aus Edelstahl, dunklem Holzboden, Kücheninsel, braunem Boden und weißer Arbeitsplatte in Detroit

Mittelgroße Urige Küche in L-Form mit profilierten Schrankfronten, dunklen Holzschränken, Küchenrückwand in Beige, Kücheninsel, Elektrogeräten mit Frontblende, Landhausspüle, Granit-Arbeitsplatte, Rückwand aus Porzellanfliesen, Travertin und beigem Boden in Sonstige
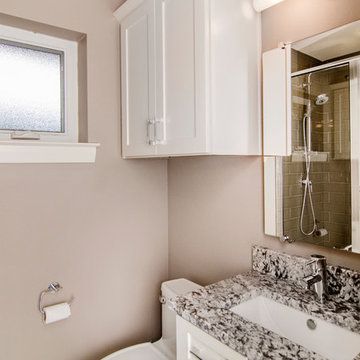
Built in 1969, this home had not been updated since its original owners. The new homeowners desired a complete revamp of the home so the house was gutted to the studs, opened up and completely redesigned to create a distinctly modern contemporary feel in this one story ranch style North Dallas home. To create the sleek gray-toned look, gray paint and subway tiles were used throughout, Galaxy White granite in kitchen and Lennon granite in a very unique Leather finish was used in the bathrooms. Light colored wood flooring to keep a traditional element still intact made this once old style home a modern and trendy abode. Design and Build by Hatfield Builders & Remodelers, photography by Versatile Imaging.
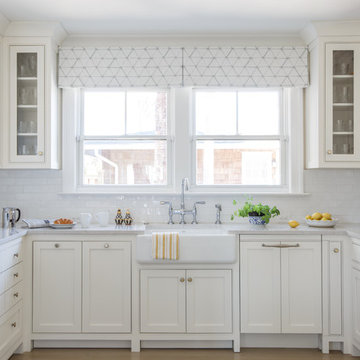
Mittelgroße Maritime Küche ohne Insel in U-Form mit Landhausspüle, Kassettenfronten, weißen Schränken, Küchenrückwand in Weiß, bunten Elektrogeräten, hellem Holzboden, beigem Boden, Marmor-Arbeitsplatte und Rückwand aus Metrofliesen in Jacksonville

Offene, Mittelgroße Moderne Küche ohne Insel mit Unterbauwaschbecken, hellbraunen Holzschränken, Küchengeräten aus Edelstahl, Schieferboden, grauem Boden, flächenbündigen Schrankfronten und Quarzit-Arbeitsplatte in Los Angeles
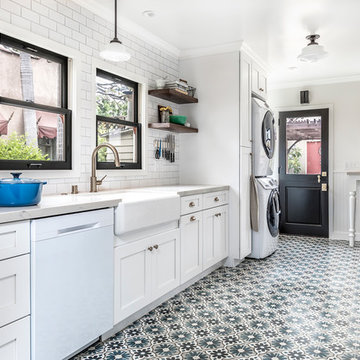
Taking a step back to take in all the beauty.
Geschlossene, Zweizeilige, Mittelgroße Country Küche ohne Insel mit weißen Schränken, Marmor-Arbeitsplatte, Küchenrückwand in Weiß, Rückwand aus Keramikfliesen, weißen Elektrogeräten, Zementfliesen für Boden, buntem Boden, Landhausspüle und Schrankfronten im Shaker-Stil in Los Angeles
Geschlossene, Zweizeilige, Mittelgroße Country Küche ohne Insel mit weißen Schränken, Marmor-Arbeitsplatte, Küchenrückwand in Weiß, Rückwand aus Keramikfliesen, weißen Elektrogeräten, Zementfliesen für Boden, buntem Boden, Landhausspüle und Schrankfronten im Shaker-Stil in Los Angeles
Mittelgroße Küchen Ideen und Design
2
