Mittelgroße Küchen Ideen und Design
Sortieren nach:Heute beliebt
61 – 80 von 140 Fotos
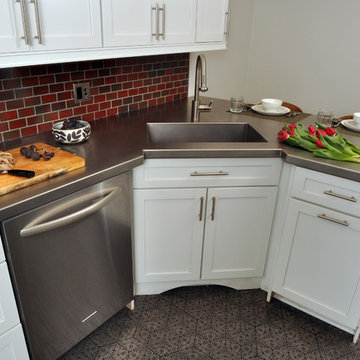
Mieke Zuiderweg
Zweizeilige, Mittelgroße Moderne Küche mit Küchengeräten aus Edelstahl, Edelstahl-Arbeitsplatte, integriertem Waschbecken, Schrankfronten im Shaker-Stil, weißen Schränken, Küchenrückwand in Rot, Rückwand aus Metrofliesen, Betonboden und Halbinsel in Chicago
Zweizeilige, Mittelgroße Moderne Küche mit Küchengeräten aus Edelstahl, Edelstahl-Arbeitsplatte, integriertem Waschbecken, Schrankfronten im Shaker-Stil, weißen Schränken, Küchenrückwand in Rot, Rückwand aus Metrofliesen, Betonboden und Halbinsel in Chicago
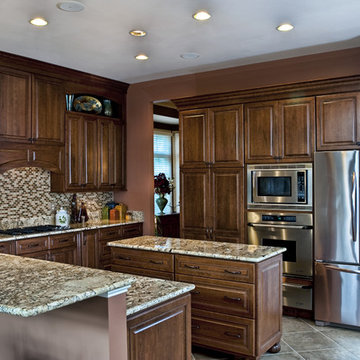
This traditionally-styled kitchen utilizes rich wood cabinetry, intricately patterned granite, and glass tile backsplash, and open shelves near the ceiling for display of dishes.
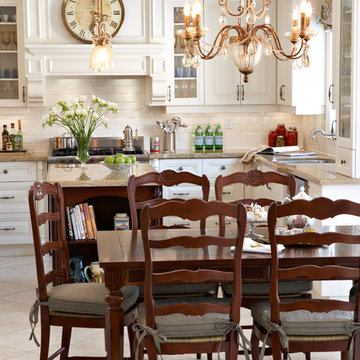
The overall feel of Luisa’s home is inviting & comfortable not only for the adults & kids but for the dog as well.
The furnishings in the main rooms such as kitchen and family room are durable to accommodate everyday use and the comings and goings of teenagers and their friends. The colours used throughout the house are some of her favourite colours: blue, fuchsia, pink and gold.
Project by Richmond Hill interior design firm Lumar Interiors. Also serving Aurora, Newmarket, King City, Markham, Thornhill, Vaughan, York Region, and the Greater Toronto Area.
For more about Lumar Interiors, click here: https://www.lumarinteriors.com/
To learn more about this project, click here: https://www.lumarinteriors.com/portfolio/richmond-hill-candlelight-dr/
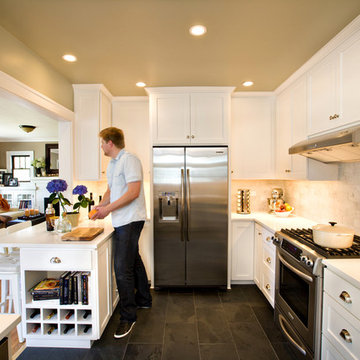
View of refrigerator and cooktop runs, with a new focus on across-the-room conversations made possible by the expanded entry and counter-height peninsula. Photos by Boone Rodriguez
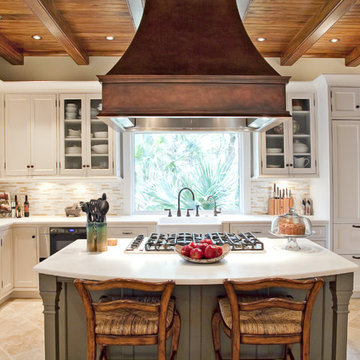
This kitchen was part of a remodel project on Kiawah Island, SC done in a simple white beaded inset doorstyle with contrasting soft grey island that matches the custom built in china hutches seen from the kitchen.
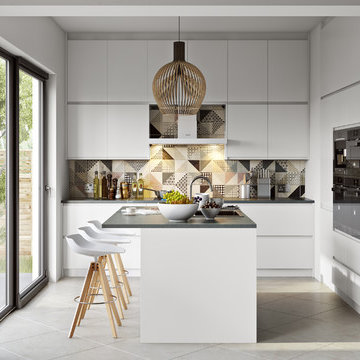
Geschlossene, Mittelgroße Moderne Küche in U-Form mit Unterbauwaschbecken, flächenbündigen Schrankfronten, weißen Schränken, bunter Rückwand, schwarzen Elektrogeräten und Halbinsel in London
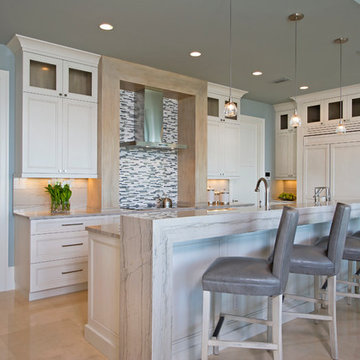
-Cucciaioni
Einzeilige, Mittelgroße Maritime Wohnküche mit Schrankfronten mit vertiefter Füllung, weißen Schränken, Küchenrückwand in Weiß, Rückwand aus Stäbchenfliesen, Elektrogeräten mit Frontblende, Marmor-Arbeitsplatte, Marmorboden, Kücheninsel, beigem Boden und Mauersteinen in Orlando
Einzeilige, Mittelgroße Maritime Wohnküche mit Schrankfronten mit vertiefter Füllung, weißen Schränken, Küchenrückwand in Weiß, Rückwand aus Stäbchenfliesen, Elektrogeräten mit Frontblende, Marmor-Arbeitsplatte, Marmorboden, Kücheninsel, beigem Boden und Mauersteinen in Orlando
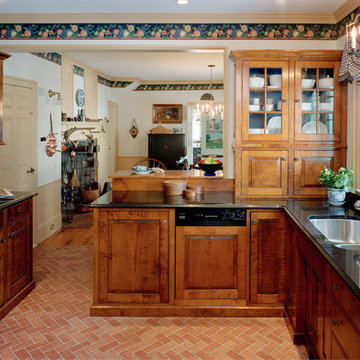
From the antique musket hanging over the fireplace to the design choices in their kitchen, our clients love the charm of a colonial aesthetic. We think the stunning tiger maple cabinets with beaded inset, black granite counters and glass fronted cabinet doors compliment their tastes wonderfully.
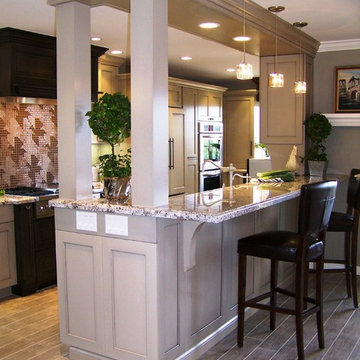
Zweizeilige, Offene, Mittelgroße Klassische Küchenbar ohne Insel mit Granit-Arbeitsplatte, Unterbauwaschbecken, Schrankfronten mit vertiefter Füllung, grauen Schränken, Küchenrückwand in Grau, Rückwand aus Steinfliesen, Küchengeräten aus Edelstahl, Porzellan-Bodenfliesen und braunem Boden in San Diego
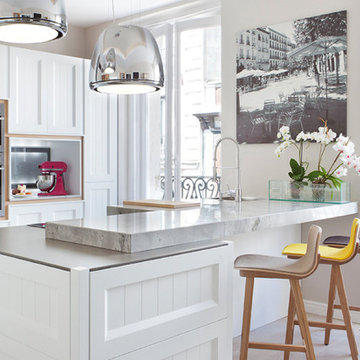
Mittelgroße Moderne Wohnküche in U-Form mit Schrankfronten mit vertiefter Füllung, weißen Schränken, Marmor-Arbeitsplatte, Küchengeräten aus Edelstahl, Keramikboden und Kücheninsel in Madrid
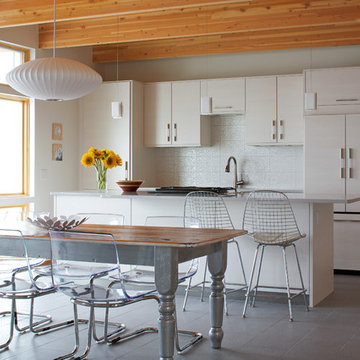
The Owners of a home that had been consumed by the moving dunes of Lake Michigan wanted a home that would not only stand the test of aesthetic time, but survive the vicissitudes of the environment.
With the assistance of the Michigan Department of Environmental Quality as well as the consulting civil engineer and the City of Grand Haven Zoning Department, a soil stabilization site plan was developed based on raising the new home’s main floor elevation by almost three feet, implementing erosion studies, screen walls and planting indigenous, drought tolerant xeriscaping. The screen walls, as well as the low profile of the home and the use of sand trapping marrum beachgrass all help to create a wind shadow buffer around the home and reduce blowing sand erosion and accretion.
The Owners wanted to minimize the stylistic baggage which consumes most “cottage” residences, and with the Architect created a home with simple lines focused on the view and the natural environment. Sustainable energy requirements on a budget directed the design decisions regarding the SIPs panel insulation, energy systems, roof shading, other insulation systems, lighting and detailing. Easily constructed and linear, the home harkens back to mid century modern pavilions with present day environmental sensitivities and harmony with the site.
James Yochum

Please visit my website directly by copying and pasting this link directly into your browser: http://www.berensinteriors.com/ to learn more about this project and how we may work together!
This noteworthy kitchen is complete with custom red glass cabinetry, high-end appliances, and distinct solid surface countertop and backsplash. The perfect spot for entertaining. Dale Hanson Photography
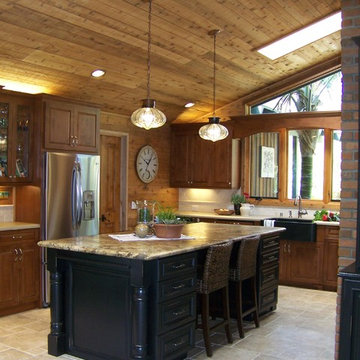
Offene, Mittelgroße Klassische Küchenbar in U-Form mit Küchengeräten aus Edelstahl, Landhausspüle, profilierten Schrankfronten, hellbraunen Holzschränken, Quarzwerkstein-Arbeitsplatte, Küchenrückwand in Beige, Rückwand aus Keramikfliesen, Keramikboden, Kücheninsel und beigem Boden in San Diego
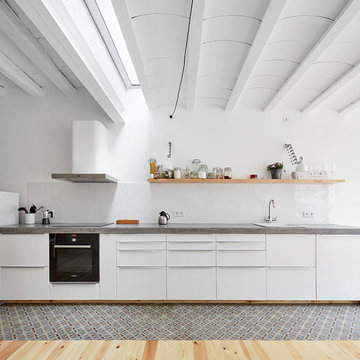
Fotográfo: José Hevia
Einzeilige, Offene, Mittelgroße Nordische Küche ohne Insel mit Einbauwaschbecken, flächenbündigen Schrankfronten, weißen Schränken, Betonarbeitsplatte, Küchenrückwand in Weiß, Rückwand aus Metrofliesen, hellem Holzboden und schwarzen Elektrogeräten in Sonstige
Einzeilige, Offene, Mittelgroße Nordische Küche ohne Insel mit Einbauwaschbecken, flächenbündigen Schrankfronten, weißen Schränken, Betonarbeitsplatte, Küchenrückwand in Weiß, Rückwand aus Metrofliesen, hellem Holzboden und schwarzen Elektrogeräten in Sonstige
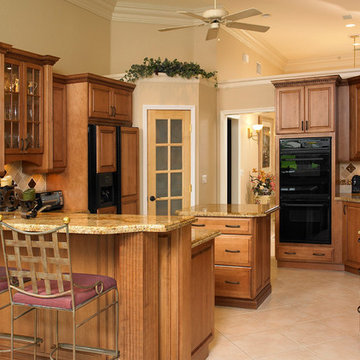
Mittelgroße Klassische Küchenbar in U-Form mit Granit-Arbeitsplatte, Unterbauwaschbecken, profilierten Schrankfronten, hellbraunen Holzschränken, bunter Rückwand, Rückwand aus Porzellanfliesen, schwarzen Elektrogeräten, Keramikboden, Kücheninsel, beigem Boden und brauner Arbeitsplatte in Miami
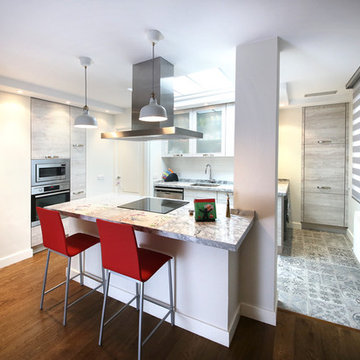
Mittelgroße Klassische Wohnküche in U-Form mit flächenbündigen Schrankfronten, grauen Schränken, Marmor-Arbeitsplatte, Küchenrückwand in Weiß, Küchengeräten aus Edelstahl, Keramikboden und Kücheninsel in Sonstige
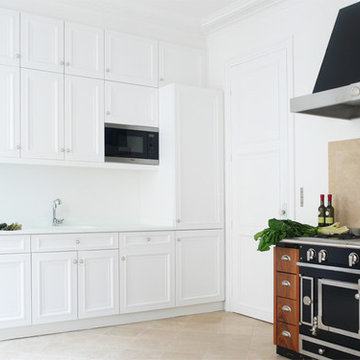
Geschlossene, Einzeilige, Mittelgroße Klassische Küche ohne Insel mit Schrankfronten mit vertiefter Füllung, weißen Schränken, Küchenrückwand in Beige und schwarzen Elektrogeräten in Paris
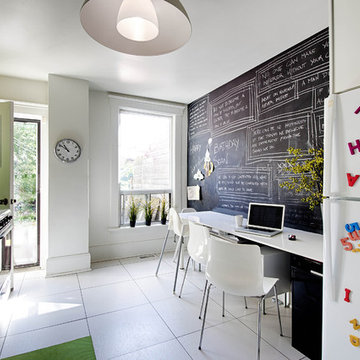
The long breakfast bar serves as a spot for food prep but also acts as a work space.
Steve Tsai photography
Geschlossene, Mittelgroße Moderne Küche mit flächenbündigen Schrankfronten, Küchenrückwand in Grün, Rückwand aus Metrofliesen, weißen Elektrogeräten, Quarzwerkstein-Arbeitsplatte, Keramikboden und weißem Boden in Toronto
Geschlossene, Mittelgroße Moderne Küche mit flächenbündigen Schrankfronten, Küchenrückwand in Grün, Rückwand aus Metrofliesen, weißen Elektrogeräten, Quarzwerkstein-Arbeitsplatte, Keramikboden und weißem Boden in Toronto
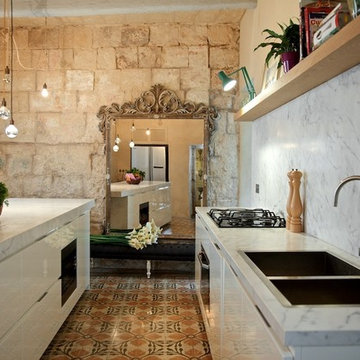
the camilleriparismode project and design studio were entrusted to convert and redesign a 200 year old townhouse situated in the heart of naxxar. the clients wished a large kitchen married to different entertainment spaces as a holistic concept on the ground floor. the first floor would have three bedrooms, thus upstairs and downstairs retaining a ‘family’ home feel which was the owners’ primary preconception. camilleriparismode design studio – careful to respect the structure’s characteristics - remodeled the house to give it a volume and ease of movement between rooms. the staircase turns 180 degrees with each bedroom having individual access and in turn connected through a new concrete bridge. a lightweight glass structure, allowing natural light to flow unhindered throughout the entire house, has replaced an entire wall in the central courtyard. architect ruben lautier undertook the challenge to oversee all structural changes.
the authentic and original patterned cement tiles were kept, the stone ceilings cleaned and pointed and its timber beams painted in soft subtle matt paints form our zuber collection. bolder tones of colours were applied to the walls. roman blinds of large floral patterned fabric, plush sofas and eclectic one-off pieces of furniture as well as artworks make up the decoration of the ground floor.
the master bedroom upstairs and its intricately designed tiles houses an 18th century bed dressed in fine linens form camilleriparismode’s fabric department. the rather grand décor of this room is juxtaposed against the sleek modern ensuite bathroom and a walk-in shower made up of large slab brushed travertine.
photography © brian grech
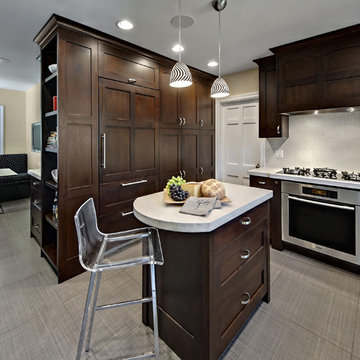
Ehlan Creative Communications
Mittelgroße Moderne Wohnküche mit Schrankfronten mit vertiefter Füllung, dunklen Holzschränken, Küchenrückwand in Weiß und Elektrogeräten mit Frontblende in Minneapolis
Mittelgroße Moderne Wohnküche mit Schrankfronten mit vertiefter Füllung, dunklen Holzschränken, Küchenrückwand in Weiß und Elektrogeräten mit Frontblende in Minneapolis
Mittelgroße Küchen Ideen und Design
4