Mittelgroße Küchen mit Bambusparkett Ideen und Design
Suche verfeinern:
Budget
Sortieren nach:Heute beliebt
101 – 120 von 2.116 Fotos
1 von 3
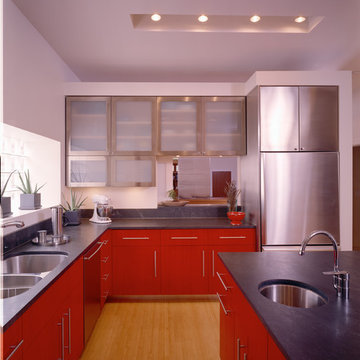
Robert Murphy
Offene, Mittelgroße Moderne Küche in L-Form mit roten Schränken, Doppelwaschbecken, flächenbündigen Schrankfronten, Küchengeräten aus Edelstahl, Küchenrückwand in Grau, Bambusparkett, Kücheninsel und beigem Boden in Chicago
Offene, Mittelgroße Moderne Küche in L-Form mit roten Schränken, Doppelwaschbecken, flächenbündigen Schrankfronten, Küchengeräten aus Edelstahl, Küchenrückwand in Grau, Bambusparkett, Kücheninsel und beigem Boden in Chicago
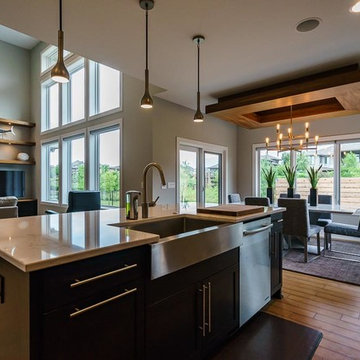
Offene, Mittelgroße Moderne Küche mit Landhausspüle, Schrankfronten im Shaker-Stil, schwarzen Schränken, Granit-Arbeitsplatte, Bambusparkett, Kücheninsel, beigem Boden und beiger Arbeitsplatte in Omaha
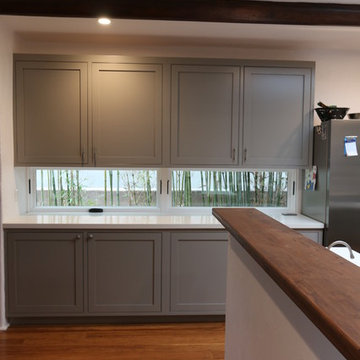
Jim Brophy
October 5 Fine Home Builders
562-494-7453
Mittelgroße Urige Küche in U-Form mit Vorratsschrank, Unterbauwaschbecken, Schrankfronten im Shaker-Stil, Quarzit-Arbeitsplatte, Küchenrückwand in Weiß, Rückwand aus Keramikfliesen, Küchengeräten aus Edelstahl, Bambusparkett und Kücheninsel in Los Angeles
Mittelgroße Urige Küche in U-Form mit Vorratsschrank, Unterbauwaschbecken, Schrankfronten im Shaker-Stil, Quarzit-Arbeitsplatte, Küchenrückwand in Weiß, Rückwand aus Keramikfliesen, Küchengeräten aus Edelstahl, Bambusparkett und Kücheninsel in Los Angeles
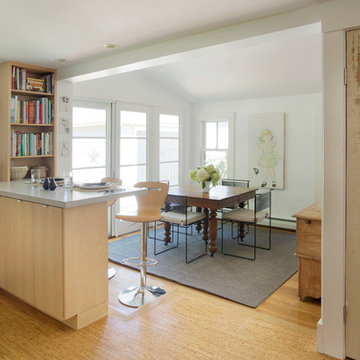
Blending contemporary and historic styles requires innovative design and a well-balanced aesthetic. That was the challenge we faced in creating a modern kitchen for this historic home in Lynnfield, MA. The final design retained the classically beautiful spatial and structural elements of the home while introducing a sleek sophistication. We mixed the two design palettes carefully. For instance, juxtaposing the warm, distressed wood of an original door with the smooth, brightness of non-paneled, maple cabinetry. A cork floor and accent cabinets of white metal add texture while a seated, step-down peninsula and built in bookcase create an open transition from the kitchen proper to an inviting dining space. This is truly a space where the past and present can coexist harmoniously.
Photo Credit: Eric Roth
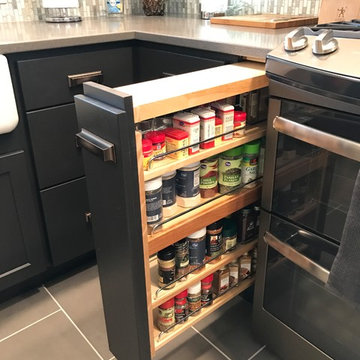
The kitchen was designed in Starmark Cabinetry's Maple Cosmopolitan featuring a tuxedo style with White and Graphite finishes. The Vicostone quartz counters are Sparkling Grey Poilshed. Hardware is from Hickory Hardware in Verona Bronze. Appliances from GE in Slate with a Sharp microwave drawer.
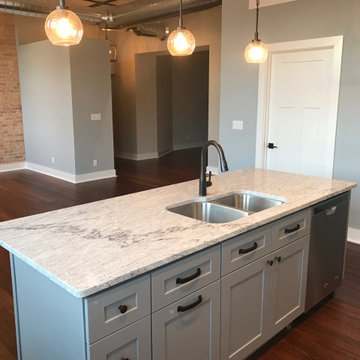
The Jefferson Lofts, formerly known as Jefferson elementary school, was transformed into trendy loft style condominiums. We renovated all 22 units preserving a landmark building while providing city loft style living in our lakeside community.
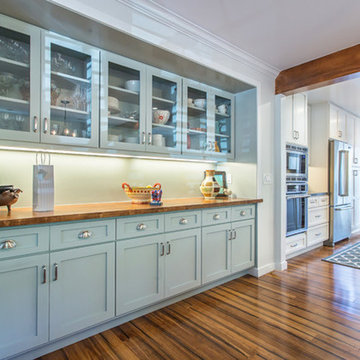
Mittelgroße Klassische Wohnküche in U-Form mit Schrankfronten mit vertiefter Füllung, blauen Schränken, Arbeitsplatte aus Holz, Küchenrückwand in Blau, Küchengeräten aus Edelstahl, Bambusparkett, Kücheninsel, braunem Boden und brauner Arbeitsplatte in Orange County
Architect: Grouparchitect.
Builder: Barlow Construction.
Photographer: AMF Photography
Offene, Mittelgroße Moderne Küche in L-Form mit Landhausspüle, flächenbündigen Schrankfronten, hellen Holzschränken, Quarzwerkstein-Arbeitsplatte, Küchenrückwand in Blau, Rückwand aus Zementfliesen, Küchengeräten aus Edelstahl, Bambusparkett, Kücheninsel, braunem Boden und weißer Arbeitsplatte in Seattle
Offene, Mittelgroße Moderne Küche in L-Form mit Landhausspüle, flächenbündigen Schrankfronten, hellen Holzschränken, Quarzwerkstein-Arbeitsplatte, Küchenrückwand in Blau, Rückwand aus Zementfliesen, Küchengeräten aus Edelstahl, Bambusparkett, Kücheninsel, braunem Boden und weißer Arbeitsplatte in Seattle
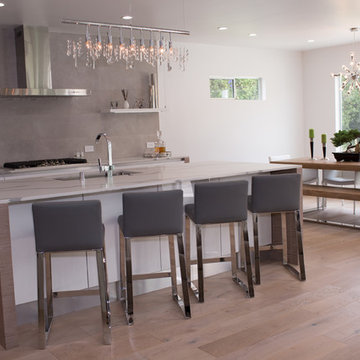
This modern kitchen really really suited our client's personality together with hardwood flooring, white cabinetry, high-end finishes, quartz counter, top of the line cabinetry and mechanism - it is real work of art.
Kitchen Remodel by Team AHR!
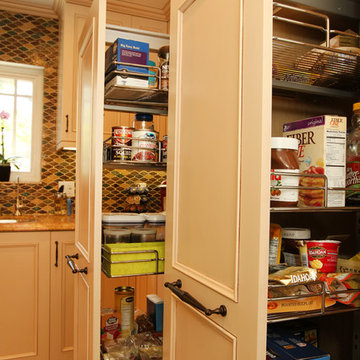
We were honored to be asked by this recently retired aerospace employee and soon to be retired physician’s assistant to design and remodel their kitchen and dining area. Since they love to cook – they felt that it was time for them to get their dream kitchen. They knew that they wanted a traditional style complete with glazed cabinets and oil rubbed bronze hardware. Also important to them were full height cabinets. In order to get them we had to remove the soffits from the ceiling. Also full height is the glass backsplash. To create a kitchen designed for a chef you need a commercial free standing range but you also need a lot of pantry space. There is a dual pull out pantry with wire baskets to ensure that the homeowners can store all of their ingredients. The new floor is a caramel bamboo.
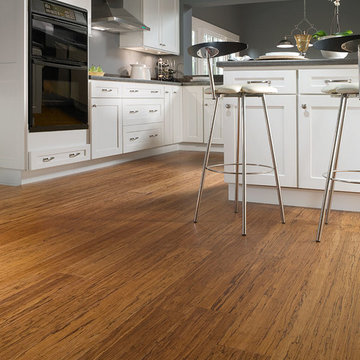
Color: Natural-Bamboo-Strand-Woven-Corboo-Horizontal-Spice
Mittelgroße Skandinavische Wohnküche in L-Form mit Schrankfronten mit vertiefter Füllung, weißen Schränken, Küchenrückwand in Blau, schwarzen Elektrogeräten, Bambusparkett und Kücheninsel in Chicago
Mittelgroße Skandinavische Wohnküche in L-Form mit Schrankfronten mit vertiefter Füllung, weißen Schränken, Küchenrückwand in Blau, schwarzen Elektrogeräten, Bambusparkett und Kücheninsel in Chicago
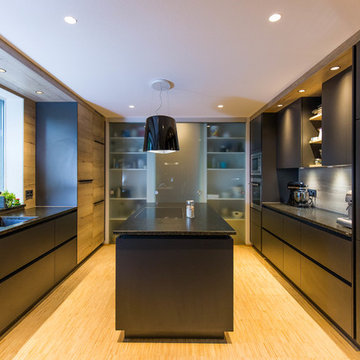
Moderne, schwarze Küche
Geschlossene, Mittelgroße Moderne grifflose Küche in U-Form mit integriertem Waschbecken, flächenbündigen Schrankfronten, schwarzen Schränken, Küchenrückwand in Beige, Rückwand aus Holz, Küchengeräten aus Edelstahl, Bambusparkett, Kücheninsel, beigem Boden und schwarzer Arbeitsplatte in Nürnberg
Geschlossene, Mittelgroße Moderne grifflose Küche in U-Form mit integriertem Waschbecken, flächenbündigen Schrankfronten, schwarzen Schränken, Küchenrückwand in Beige, Rückwand aus Holz, Küchengeräten aus Edelstahl, Bambusparkett, Kücheninsel, beigem Boden und schwarzer Arbeitsplatte in Nürnberg
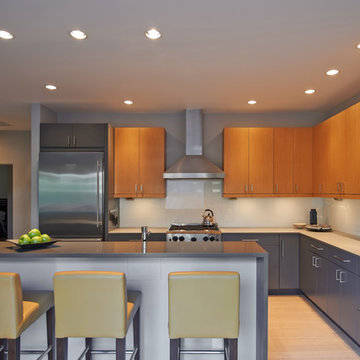
Dale Lang
Mittelgroße, Offene Moderne Küche in L-Form mit Kücheninsel, flächenbündigen Schrankfronten, hellen Holzschränken, Quarzwerkstein-Arbeitsplatte, Küchenrückwand in Blau, Glasrückwand, Küchengeräten aus Edelstahl, Unterbauwaschbecken und Bambusparkett in Seattle
Mittelgroße, Offene Moderne Küche in L-Form mit Kücheninsel, flächenbündigen Schrankfronten, hellen Holzschränken, Quarzwerkstein-Arbeitsplatte, Küchenrückwand in Blau, Glasrückwand, Küchengeräten aus Edelstahl, Unterbauwaschbecken und Bambusparkett in Seattle
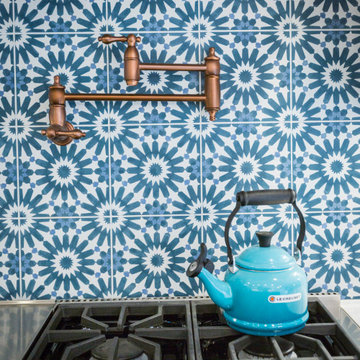
The entry to this kitchen was once a narrow door from the dining room. We removed the wall and the old drop ceiling with an ornate fan. Old oak cabinetry was replaced with custom made cabinets, with lower cabinets in classic blue and upper cabinetry in white. The farmhouse sink from Signature Hardware is in an antique copper finish from their Steyn line. The faucet is also from the Steyn line and coordinate with the antique copper drawer pulls. Tile Backsplash is Equipe Scale Triangolo and Magical 3 Triol in white glass from Hamilton Parker. The dishwasher is from Bosch.
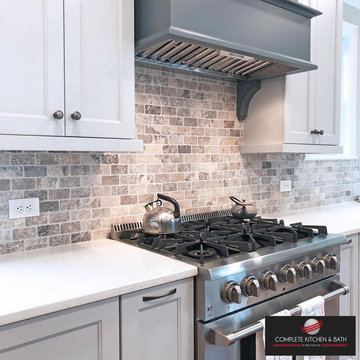
Cool gray cabinets for the Perimeter
Baltic Blue for the Island
Mittelgroße Moderne Wohnküche in U-Form mit Landhausspüle, Schrankfronten im Shaker-Stil, grauen Schränken, Quarzit-Arbeitsplatte, bunter Rückwand, Rückwand aus Travertin, Küchengeräten aus Edelstahl, Bambusparkett, Kücheninsel, buntem Boden und weißer Arbeitsplatte in Charlotte
Mittelgroße Moderne Wohnküche in U-Form mit Landhausspüle, Schrankfronten im Shaker-Stil, grauen Schränken, Quarzit-Arbeitsplatte, bunter Rückwand, Rückwand aus Travertin, Küchengeräten aus Edelstahl, Bambusparkett, Kücheninsel, buntem Boden und weißer Arbeitsplatte in Charlotte
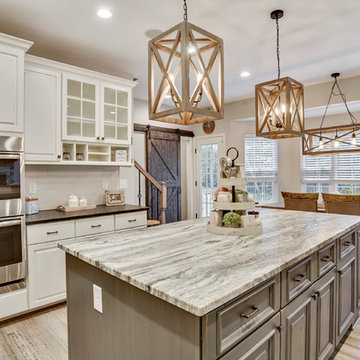
TruPlace
Mittelgroße Country Wohnküche in U-Form mit Landhausspüle, profilierten Schrankfronten, beigen Schränken, Granit-Arbeitsplatte, Küchenrückwand in Weiß, Rückwand aus Keramikfliesen, Küchengeräten aus Edelstahl, Bambusparkett, Kücheninsel, grauem Boden und grauer Arbeitsplatte in Washington, D.C.
Mittelgroße Country Wohnküche in U-Form mit Landhausspüle, profilierten Schrankfronten, beigen Schränken, Granit-Arbeitsplatte, Küchenrückwand in Weiß, Rückwand aus Keramikfliesen, Küchengeräten aus Edelstahl, Bambusparkett, Kücheninsel, grauem Boden und grauer Arbeitsplatte in Washington, D.C.
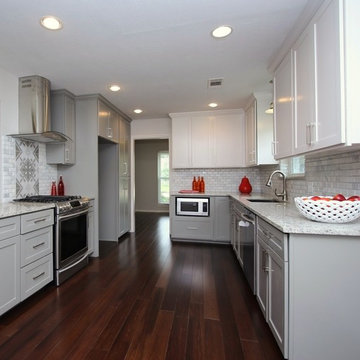
Mittelgroße, Offene Landhausstil Küche in U-Form mit Unterbauwaschbecken, Schrankfronten im Shaker-Stil, grauen Schränken, Granit-Arbeitsplatte, Küchenrückwand in Grau, Rückwand aus Steinfliesen, Küchengeräten aus Edelstahl, Bambusparkett und Halbinsel in Houston
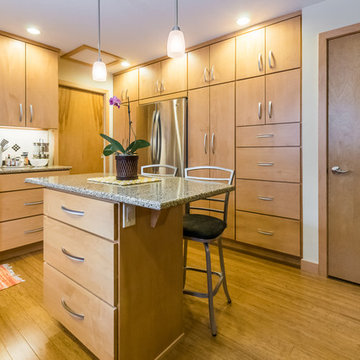
This kitchen keeps the original mid-century flavor while creating more storage and allowing for better organization.
Buras Photography
Geschlossene, Mittelgroße Retro Küche in U-Form mit Unterbauwaschbecken, flächenbündigen Schrankfronten, hellen Holzschränken, Granit-Arbeitsplatte, Küchenrückwand in Weiß, Rückwand aus Keramikfliesen, Küchengeräten aus Edelstahl, Bambusparkett und Kücheninsel in Chicago
Geschlossene, Mittelgroße Retro Küche in U-Form mit Unterbauwaschbecken, flächenbündigen Schrankfronten, hellen Holzschränken, Granit-Arbeitsplatte, Küchenrückwand in Weiß, Rückwand aus Keramikfliesen, Küchengeräten aus Edelstahl, Bambusparkett und Kücheninsel in Chicago
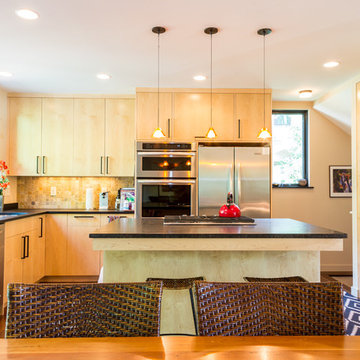
Photography by CWC (Peter Atkins)
Mittelgroße Moderne Wohnküche in L-Form mit Unterbauwaschbecken, flächenbündigen Schrankfronten, hellen Holzschränken, Küchengeräten aus Edelstahl, Bambusparkett, Kücheninsel, Mineralwerkstoff-Arbeitsplatte, Küchenrückwand in Beige und Rückwand aus Steinfliesen in Minneapolis
Mittelgroße Moderne Wohnküche in L-Form mit Unterbauwaschbecken, flächenbündigen Schrankfronten, hellen Holzschränken, Küchengeräten aus Edelstahl, Bambusparkett, Kücheninsel, Mineralwerkstoff-Arbeitsplatte, Küchenrückwand in Beige und Rückwand aus Steinfliesen in Minneapolis
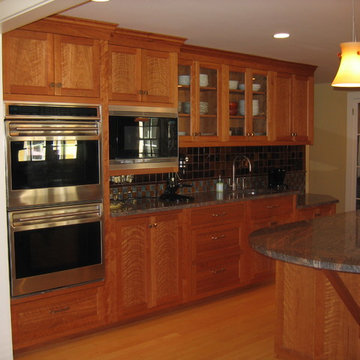
Mittelgroße Klassische Wohnküche in U-Form mit Unterbauwaschbecken, Schrankfronten im Shaker-Stil, hellbraunen Holzschränken, Granit-Arbeitsplatte, bunter Rückwand, Rückwand aus Keramikfliesen, Küchengeräten aus Edelstahl, Bambusparkett und Kücheninsel in Boston
Mittelgroße Küchen mit Bambusparkett Ideen und Design
6