Mittelgroße Küchen mit Betonarbeitsplatte Ideen und Design
Suche verfeinern:
Budget
Sortieren nach:Heute beliebt
141 – 160 von 5.116 Fotos
1 von 3
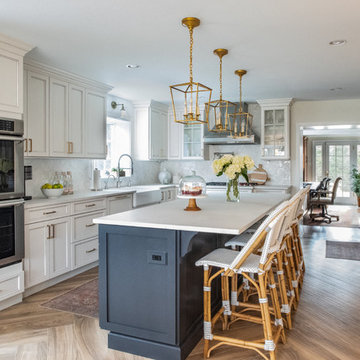
Mittelgroße Klassische Wohnküche in U-Form mit Landhausspüle, Schrankfronten mit vertiefter Füllung, weißen Schränken, Betonarbeitsplatte, Küchenrückwand in Weiß, Rückwand aus Marmor, Elektrogeräten mit Frontblende, Porzellan-Bodenfliesen, Kücheninsel, braunem Boden und weißer Arbeitsplatte in Philadelphia
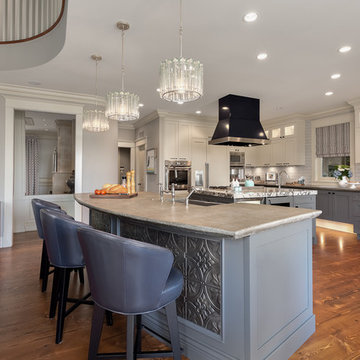
Beyond Beige Interior Design | www.beyondbeige.com | Ph: 604-876-3800 | Photography By Provoke Studios | Furniture Purchased From The Living Lab Furniture Co
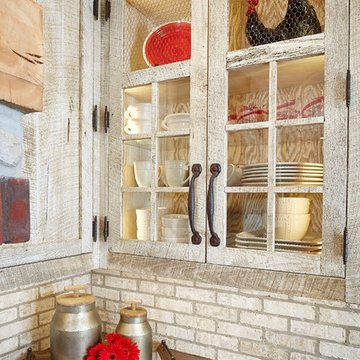
The most notable design component is the exceptional use of reclaimed wood throughout nearly every application. Sourced from not only one, but two different Indiana barns, this hand hewn and rough sawn wood is used in a variety of applications including custom cabinetry with a white glaze finish, dark stained window casing, butcher block island countertop and handsome woodwork on the fireplace mantel, range hood, and ceiling. Underfoot, Oak wood flooring is salvaged from a tobacco barn, giving it its unique tone and rich shine that comes only from the unique process of drying and curing tobacco.
Photo Credit: Ashley Avila
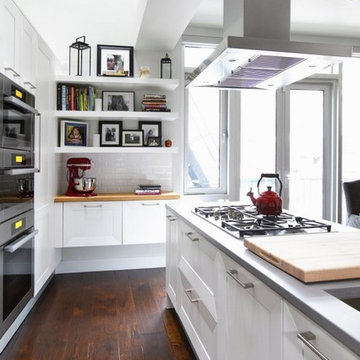
Einzeilige, Mittelgroße Klassische Wohnküche mit Unterbauwaschbecken, Küchenrückwand in Weiß, Rückwand aus Keramikfliesen, Küchengeräten aus Edelstahl, Kücheninsel, Schrankfronten mit vertiefter Füllung, weißen Schränken, Betonarbeitsplatte und braunem Holzboden in New York
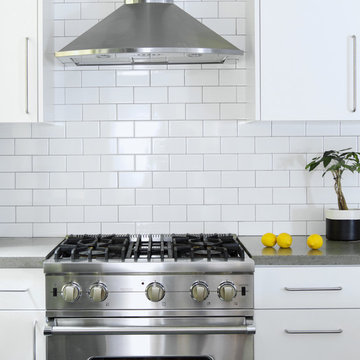
Mittelgroße Moderne Wohnküche in L-Form mit Landhausspüle, flächenbündigen Schrankfronten, weißen Schränken, Betonarbeitsplatte, Küchenrückwand in Weiß, Rückwand aus Metrofliesen, Küchengeräten aus Edelstahl, Schieferboden und Kücheninsel in New York
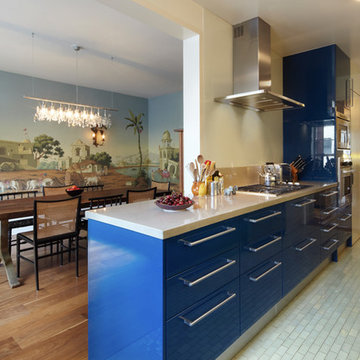
Mikiko Kikuyama
Zweizeilige, Mittelgroße Klassische Wohnküche mit flächenbündigen Schrankfronten, blauen Schränken, Betonarbeitsplatte, bunten Elektrogeräten, Halbinsel, Porzellan-Bodenfliesen und grauem Boden in New York
Zweizeilige, Mittelgroße Klassische Wohnküche mit flächenbündigen Schrankfronten, blauen Schränken, Betonarbeitsplatte, bunten Elektrogeräten, Halbinsel, Porzellan-Bodenfliesen und grauem Boden in New York
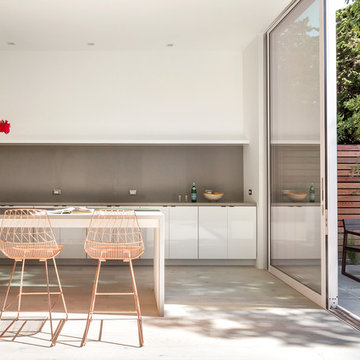
Adam Rouse
Offene, Einzeilige, Mittelgroße Moderne Küche mit flächenbündigen Schrankfronten, hellem Holzboden, weißen Schränken, Küchenrückwand in Grau, beigem Boden, grauer Arbeitsplatte, Betonarbeitsplatte und Kücheninsel in San Francisco
Offene, Einzeilige, Mittelgroße Moderne Küche mit flächenbündigen Schrankfronten, hellem Holzboden, weißen Schränken, Küchenrückwand in Grau, beigem Boden, grauer Arbeitsplatte, Betonarbeitsplatte und Kücheninsel in San Francisco
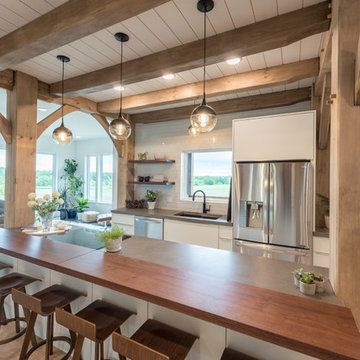
Offene, Einzeilige, Mittelgroße Landhaus Küche mit Unterbauwaschbecken, flächenbündigen Schrankfronten, weißen Schränken, Betonarbeitsplatte, Küchenrückwand in Weiß, Rückwand aus Metrofliesen, Küchengeräten aus Edelstahl, braunem Holzboden, Kücheninsel, braunem Boden und grauer Arbeitsplatte in Minneapolis
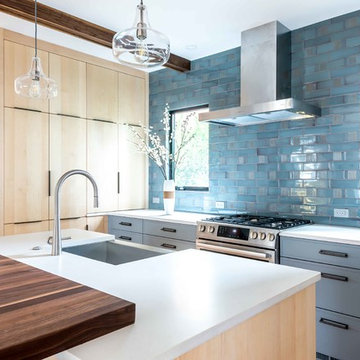
Washington, DC Contemporary Kitchen
#MeghanBrowne4JenniferGilmer
http://www.gilmerkitchens.com/
Photography by Keith Miller of Keiana Interiors
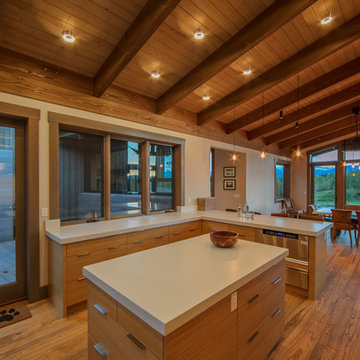
Tim Stone
Offene, Mittelgroße Moderne Küche in U-Form mit flächenbündigen Schrankfronten, hellen Holzschränken, Betonarbeitsplatte, Küchenrückwand in Beige, Rückwand aus Zementfliesen, Küchengeräten aus Edelstahl und zwei Kücheninseln in Denver
Offene, Mittelgroße Moderne Küche in U-Form mit flächenbündigen Schrankfronten, hellen Holzschränken, Betonarbeitsplatte, Küchenrückwand in Beige, Rückwand aus Zementfliesen, Küchengeräten aus Edelstahl und zwei Kücheninseln in Denver

This penthouse unit in a warehouse conversion offers a glimpse into the home life of a celebrity. Reclaimed joists removed from the warehouse were given a new life and reinstalled as the bespoke kitchen doors, shelves and island. This kitchen and dining room of this three-level penthouse use the midlevel floor exclusively, creating the hub of the property. It is a space designed specifically for cooking, dining, entertaining, and relaxation. Concrete, metal, and wood come together in a stunning composition of orthogonal lines.
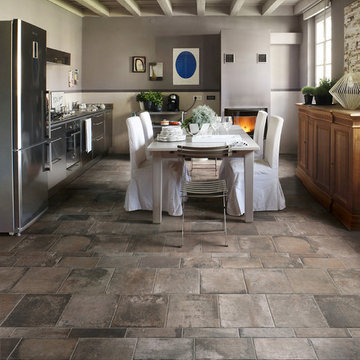
Photo Credit by: Sant'Agostino Ceramiche
Terre Nuove draws inspiration from the centuries-old technique of handmade cotto. Designed for floors and wall coverings, Terre Nuove tiles creates a new modern aesthetic vision of classic “cotto”.
Tileshop
1005 Harrison Street
Berkeley, CA 94710
Other Locations: San Jose and Van Nuys (Los Angeles)
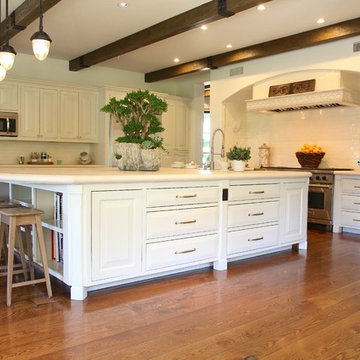
Eggs and roses from the walled garden and chicken coop on this self-contained Spanish Compound
Offene, Mittelgroße Klassische Küche in L-Form mit Landhausspüle, weißen Schränken, Betonarbeitsplatte, Küchenrückwand in Weiß, Rückwand aus Keramikfliesen, Küchengeräten aus Edelstahl, braunem Holzboden, profilierten Schrankfronten, Kücheninsel und braunem Boden in Los Angeles
Offene, Mittelgroße Klassische Küche in L-Form mit Landhausspüle, weißen Schränken, Betonarbeitsplatte, Küchenrückwand in Weiß, Rückwand aus Keramikfliesen, Küchengeräten aus Edelstahl, braunem Holzboden, profilierten Schrankfronten, Kücheninsel und braunem Boden in Los Angeles

CCI Renovations/North Vancouver/Photos - Ema Peter
Featured on the cover of the June/July 2012 issue of Homes and Living magazine this interpretation of mid century modern architecture wow's you from every angle. The name of the home was coined "L'Orange" from the homeowners love of the colour orange and the ingenious ways it has been integrated into the design.
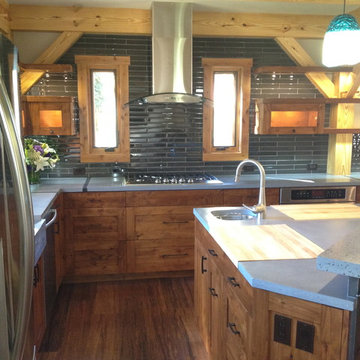
An open floorplan kitchen that seamlessly blends contemporary finishes, such as custom cast concrete countertops and glass, with the warmth and heritage of exposed timber frame construction. By Black Canyon Builders.

I mobili della cucina in legno vecchio decapato sono stati dipinti di grigio decapato. La cucina industriale ha in primo piano un tavolo da falegname trasformato in penisola con incassati i fuochi in linea. La grande cappa industriale è stata realizzata su nostro progetto così come il tavolo da pranzo dal sapore vintage e rustico allo stesso tempo. Le assi del tavolo son in legno di recupero. Illuminazione diretta ed indiretta studiata nei minimi dettagli per mettere in risalto la parete in mattoni faccia a vista dipinti di nero opaco. A terra un pavimento continuo in cemento autolivellante.
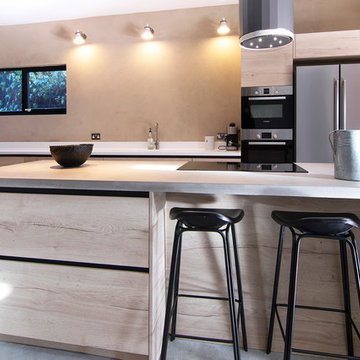
Einzeilige, Mittelgroße Industrial Wohnküche mit Unterbauwaschbecken, hellen Holzschränken, Betonarbeitsplatte, schwarzen Elektrogeräten, Betonboden, Kücheninsel und grauer Arbeitsplatte in London
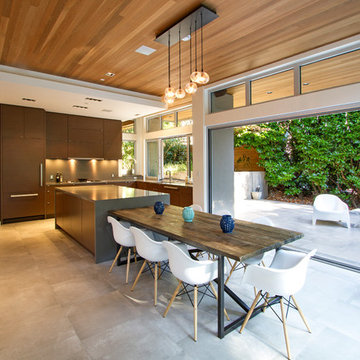
Einzeilige, Mittelgroße Moderne Wohnküche mit Unterbauwaschbecken, flächenbündigen Schrankfronten, dunklen Holzschränken, Betonarbeitsplatte, Küchenrückwand in Grau, Elektrogeräten mit Frontblende, Zementfliesen für Boden, Kücheninsel, grauem Boden und grauer Arbeitsplatte in Vancouver
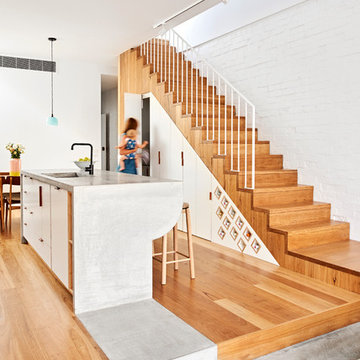
Interior by Dan Gayfer Design
Photography by Dean Bradley
Einzeilige, Mittelgroße Moderne Wohnküche mit Unterbauwaschbecken, flächenbündigen Schrankfronten, hellen Holzschränken, Betonarbeitsplatte, Küchengeräten aus Edelstahl, hellem Holzboden und Kücheninsel in New York
Einzeilige, Mittelgroße Moderne Wohnküche mit Unterbauwaschbecken, flächenbündigen Schrankfronten, hellen Holzschränken, Betonarbeitsplatte, Küchengeräten aus Edelstahl, hellem Holzboden und Kücheninsel in New York
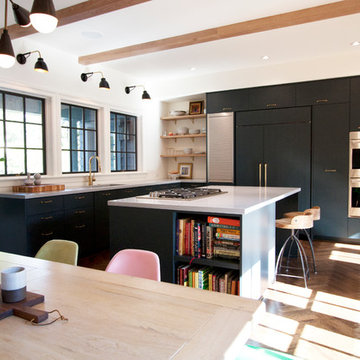
Mittelgroße Klassische Wohnküche in U-Form mit Einbauwaschbecken, flächenbündigen Schrankfronten, grauen Schränken, Betonarbeitsplatte, dunklem Holzboden, Kücheninsel und Küchenrückwand in Weiß in Portland
Mittelgroße Küchen mit Betonarbeitsplatte Ideen und Design
8