Mittelgroße Küchen mit Edelstahlfronten Ideen und Design
Suche verfeinern:
Budget
Sortieren nach:Heute beliebt
181 – 200 von 1.275 Fotos
1 von 3
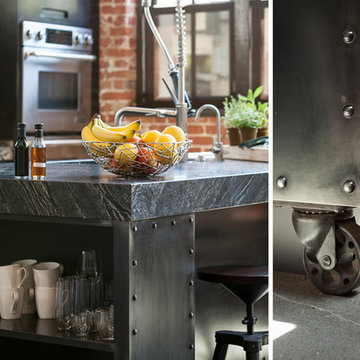
Interior Design: Muratore Corp Designer, Cindy Bayon | Construction + Millwork: Muratore Corp | Photography: Scott Hargis
Offene, Einzeilige, Mittelgroße Industrial Küche mit flächenbündigen Schrankfronten, Edelstahlfronten, Marmor-Arbeitsplatte, Küchengeräten aus Edelstahl, Betonboden und Kücheninsel in San Francisco
Offene, Einzeilige, Mittelgroße Industrial Küche mit flächenbündigen Schrankfronten, Edelstahlfronten, Marmor-Arbeitsplatte, Küchengeräten aus Edelstahl, Betonboden und Kücheninsel in San Francisco
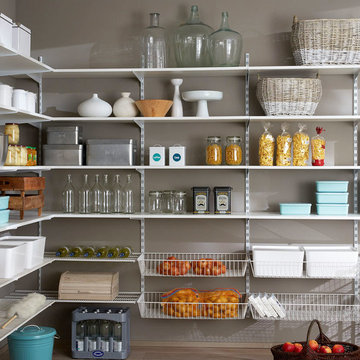
Eine übersichtliche und praktische Gestaltung des Vorratsraumes erspart viel Zeit und Unordnung.
Regalböden, Drahtkörbe und Container lassen sich so miteinander kombinieren, dass das Regalsystem perfekt in den vorgesehenen Raum passt.
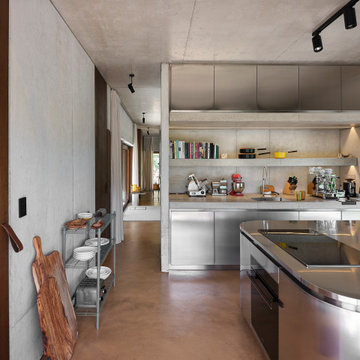
Cucina su disegno GGA architetti
Offene, Mittelgroße Moderne Küche mit Einbauwaschbecken, Kassettenfronten, Edelstahlfronten, Edelstahl-Arbeitsplatte, Betonboden und Kücheninsel in Sonstige
Offene, Mittelgroße Moderne Küche mit Einbauwaschbecken, Kassettenfronten, Edelstahlfronten, Edelstahl-Arbeitsplatte, Betonboden und Kücheninsel in Sonstige
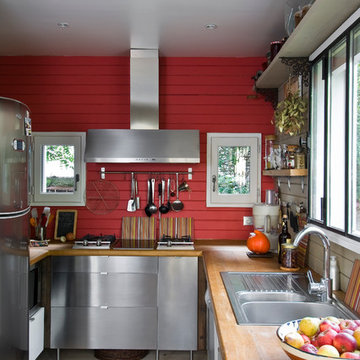
Photographe Julien Clapot
Architecte Alban Tollu
Geschlossene, Mittelgroße Landhausstil Küche ohne Insel in U-Form mit flächenbündigen Schrankfronten, Edelstahlfronten, Arbeitsplatte aus Holz, Doppelwaschbecken, Küchengeräten aus Edelstahl und hellem Holzboden in Paris
Geschlossene, Mittelgroße Landhausstil Küche ohne Insel in U-Form mit flächenbündigen Schrankfronten, Edelstahlfronten, Arbeitsplatte aus Holz, Doppelwaschbecken, Küchengeräten aus Edelstahl und hellem Holzboden in Paris
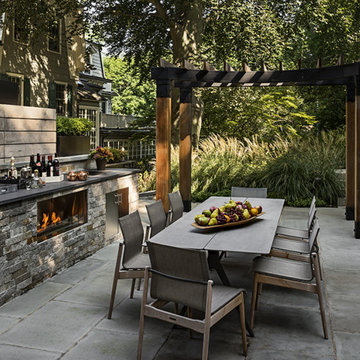
This statement making estate in Rye, New York features an expansive multi-purpose backyard that sits beneath a canopy of trees surrounded by a flourishing grassy landscape. The Kalamazoo Hybrid Fire grill, Signature Series weather-tight cabinetry, and refrigeration are key assets that pull this Rustic look together. This project was designed by Crisp Architects in partnership with Conte and Conte, LLC landscape architects.
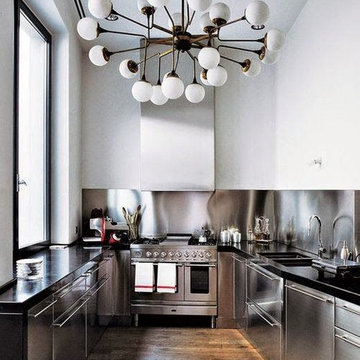
Mittelgroße Industrial Wohnküche in U-Form mit Unterbauwaschbecken, flächenbündigen Schrankfronten, Edelstahlfronten, Granit-Arbeitsplatte, Küchenrückwand in Metallic, Küchengeräten aus Edelstahl, braunem Holzboden, braunem Boden und schwarzer Arbeitsplatte in Kolumbus
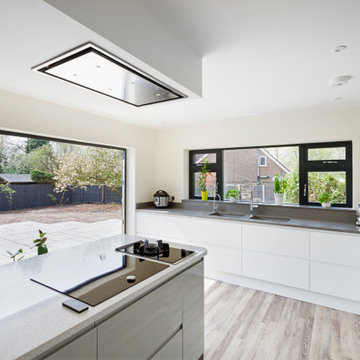
In brief
Location, location, location
When looking for your perfect home where you can put down your grass roots and start a family there are many ‘must haves’ that we all have on our wish lists. The obvious contenders are price and location with many other niceties, like the number of bedrooms, layout and decor taking a back seat. As we all know, location can sell a home to those who strive to be in the right area, for transport links, local amenities and the all-important school catchment areas.
Like many other families throughout the UK our clients chose their house for its excellent location. Just ten minutes from the centre of Stafford by car, our client’s house is in a popular and sought-after suburb of the town for couples and families alike. They have always loved the location of their house for its easy access to work, schools, leisure facilities and social connections, but they were becoming increasingly frustrated with the layout of the ground floor of their home.
It’s inevitable that families will evolve and our needs from our properties will change too. Since the young family of four moved to their large four-bedroom detached house a few years ago, their property has been unable to meet their lifestyle needs and living patterns.
Although their property has adequate bedroom space for them and their two children, the layout of the downstairs living area was not functional and it obstructed their everyday life, making entertaining and family gatherings difficult.
Our First Meeting
Upon our initial consultation with our clients it was clear from the outset why they sought to make changes to the layout of their house. The property had been extended to create extra space by the previous owners, but unfortunately the design and build hadn’t been executed well at all. The rooms and layout were awkward in size and shape and it didn’t allow the family to come together and enjoy their home. They had the floor space, but it was sectioned off into separate rooms, some without a purpose.
The garden surrounds the house on all three sides and is of a good size in its entirety with different areas on each aspect. We could clearly see that the house itself didn’t address any particular aspect of the garden in any way.
Moving to a new house wasn’t an option, the family were happy with the location and size of the property. What they wanted was a modern, functional, stylish space for everyday family life, with the flexibility to accommodate their large extended family when needed and to ultimately add value to their property.
We were appointed by our clients to create a design solution to redesign the ground floor living area with a modern, light filled, open plan space that connects with the garden. It was clear from outset that our design intention was to break down the room barriers and to respond to the needs of the family, supporting their lifestyle now and for the future, bringing them together and creating a house they could call a home.
Delivering a project on time and within our client’s budget are always a top priority for our team. The family decided to stay in their house during construction, therefore it was even more essential to minimise the level of disruption to their daily lifestyle with a young family living on site.
The family needed help from our team at Croft Architecture to swiftly and successfully acquire Building Control Approval for their project to progress rapidly, ensuring project completion on time and to their determined budget.
Our Approach
Surveying the site
The client’s home is located on the entrance to a quiet cul-de-sac on a mature, leafy, suburban housing estate. Their home nestles into its well-established site, with ample space between the neighbouring properties and has considerable garden space to the rear and both sides.
During our initial visit we spent a long time with the family observing the existing layout, talking about how they currently live in the property, their annoyances with the house in its current form, how they would like to be able to live in their family home and how they aspired it to feel, look and live.
We walked through the house and it was clear that the existing layout didn’t work downstairs. The house had been extended onto before they had bought the property and the space hadn’t been well thought through in terms of how it would be used effectively.
The rooms directly to the left off the hallway, didn’t really have a proper function. The previously extended space had resulted in the house with too many rooms and subsequently this had led to a series of impractical spaces.
The long and narrow extension was home to a small U-shaped kitchen at the front of the house, which led onto the dining area and then onto a small room at the back of the extension. For the size of the house the kitchen and dining room in a much smaller and narrower area, leaving larger living areas to the rear of property with copious amounts of dead space. The small kitchen was tucked away at the front of the property which made life difficult for our clients to observe their children playing safely in the garden whilst preparing food and carrying out work in the kitchen. On the opposite side of the property there was another old extension which had a step down into it. This living area had a tiled floor and large glazed windows on all sides which made it feel almost like a conservatory.This area was rarely used by the family as it had no real function, plus it was hot in the summer and cold in the winter. It had become an under utilised space.
We walked around the property and it was clear that the house itself didn’t address their private garden space to any particular aspect in any way, meaning that the garden space was under used because of the poor connections.
The family wanted a combined kitchen, dining, lounge space for daily life and also for entertaining their family.
Design Approach
The size of the property presented the opportunity to substantially reconfigure the family home to create a series of dynamic living spaces oriented towards the large, south-facing garden.
Our team suggested removing the little kitchen from the front of the property and re positioning it within the unused glazed space at the back of the house.
The glazed room had internal French doors with a step down into the space separating it from the lounge. We proposed to remove the French doors, level the floor and make it into one room with the existing lounge.
To connect the new open plan kitchen and living space to the rear and side garden sliding and folding doors were the solution, extending the family’s usable living space by creating a seamless indoor-outdoor flow. There was already a patio area there and it made sense for the kitchen to move to the rear of the house to be close to the patio for easy outside dining.
It was therefore logical to retain the existing living space in it's current location next to the new kitchen, maintaining the natural flow of the house for the family after eating and entertaining in the kitchen.
When making decisions regarding the kitchen design, we worked closely with the family. They thoroughly enjoy spending time cooking and entertaining with their large extended family. To assist with their culinary preparations our clients had aspired to have an induction hob within their new kitchen. As they were working through the design with us, they weren’t sure about an induction hob because of different cooking methods required for certain meals that they like to produce. They particularly like making chapatis which require a round pan and a gas hob. We didn’t see this as a problem and suggested having a single gas burner for purely this purpose whilst still installing an induction hob. They decided to go ahead with our idea, choosing a single gas burner and an induction hob, and it looks great!
The existing lounge space had a corner aspect at the rear property that protruded into the garden. Positioned next to the kitchen and dining space it seemed logical to us for the living area to also open out onto the patio, thus connecting the garden to the house on a wider aspect. To enhance the connection between the garden and the living room we thought that a corner door would work extremely well to really open up this space. The clients really liked the design concept to create a feature of the corner with glazed sliding doors that would completely open the house up to the garden. They were excited about the prospect of the allowing huge amounts of natural light into their home and the flexible access it would provide to the garden.
Once the new kitchen, dining and living space had been concluded, we then had to consider what the previous kitchen and dining area was going to be used for within the small, long side extension. We talked with our clients about a few possible uses. We noticed that the family have a piano and few other musical instruments. It made sense for this space to become a quiet part of the house for them to escape to, play music, read and generally relax in a snug area.
To shorten the length of the new music room and make an additional feature in the newly created open plan kitchen, dining and living area, we reclaimed some of the space from the back of the side extension and opened it up to the main open-plan space, thus creating another new snug. We added an additional design feature within the snug by creating a timber window seat. Not only does it provide extra seating, but it’s also created a snug within a snug, a haven for reading, napping and gazing out into the garden.
As part of their brief our clients also wanted a to incorporate a log burner into their newly remodelled home. To connect the new music room and snug to the living space we proposed to position a two-way log burner where the existing gas fire was located. By retaining a fire in the original location it would minimise the disruption and work required to install the wood burner. However, the theory didn’t turn into reality and the new fire resulted in being quite a task to get it to work. When the contractor began to strip back the existing fireplace, they discovered that fitting the pipe within the building was going to be more challenging than they anticipated because of the poorly constructed extension. It was difficult to execute but it was ultimately achieved.
What lies beneath?
It’s not until you uncover the fabric of the building that you fully understand what’s going on underneath. When the contractor exposed the structure of the house, we found out that the property had been poorly constructed, and they uncovered a lot of poor workmanship from the original builders. As the build progressed the inner skin of the extended structure was exposed, we found that it wasn’t actually strong enough and we needed to make it safe in order to proceed. Going forwards we ensured that the structure was safe, and all issues were identified and immediately rectified.
The previous extensions to the house also presented further challenges as the build progressed. We found that the floors between rooms were not level. We wanted to create the appearance of one space rather than lots of chopped up areas. To do so we needed to alter the floor and ceilings to ensure that they were flush right through the new open plan living space. Also, after removing the internal French doors, the down-stand beam where the doors had previously been were subsequently left prominent down from the ceiling. The design required careful planning and attention to detail to achieve the best looking finished results for the client.
For us, in principle our clients’ scheme at the outset was quite a simple project but when the strip out commenced there was actually a more going on underneath that needed attention before the project could start to take shape. A lot of things needed to be considered to make it work structurally and properly for the family.
When the carpet was initially lifted, we found a parquet floor underneath. The family and our team were extremely excited at the prospect of having a traditional parquet floor that could be sanded down and made good. However, when ‘all’ of the carpet was removed only half of the living room had been covered in parquet flooring and the other half was actually a solid concrete floor. Unfortunately, we couldn’t proceed with the flooring and our clients chose another floor finish.
Making connections
Our team at Croft Architecture have created a new, sleek, spacious family ‘hub’ that’s light with clean lines. The open plan space unites the family of four whilst providing the ability to gather the wider family and seamlessly connecting their home with the garden through the new full length sliding doors. Although they now have plenty of space to gather with the family, they also have areas of seclusion to spread out and escape to when needed.
A strong working relationship between our team, the client and Building Control enabled us to gain the necessary permissions promptly. We enjoyed working with the project team and we’re extremely pleased to successfully deliver the completed project. Although it wasn't in accordance with our client’s timescales with the discovery of hidden structural challenges, we spent the time carefully resolving the issues to unsure that our clients home was not only safe, but also looks great and functions perfectly.
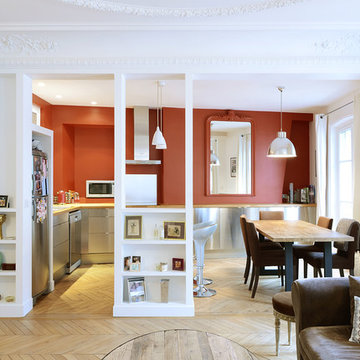
Emilie Soulas
Mittelgroße Moderne Wohnküche in L-Form mit hellem Holzboden, Einbauwaschbecken, flächenbündigen Schrankfronten, Edelstahlfronten, Arbeitsplatte aus Holz, Küchenrückwand in Rot, Küchengeräten aus Edelstahl und Kücheninsel in Paris
Mittelgroße Moderne Wohnküche in L-Form mit hellem Holzboden, Einbauwaschbecken, flächenbündigen Schrankfronten, Edelstahlfronten, Arbeitsplatte aus Holz, Küchenrückwand in Rot, Küchengeräten aus Edelstahl und Kücheninsel in Paris
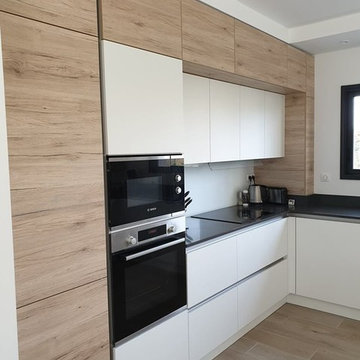
cuisine intérieur design toulouse, cuisine équipée, blanche et bois avec évier sous plan en silestone anthracite avec égouttoir sûr plan de travail, façades blanches laquée mat, et bois, sans poignée, îlot coin repas avec cave à vin, hotte cachée dans meubles hauts, crédence en verre blanche
blanc, white, wood
contemporaine, moderne, tendance, 2021, aménagement, agencement, cuisine ouverte
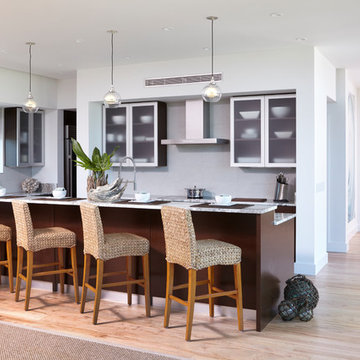
A simple modern beach house kitchen.
Interior Designer in Wilmington, NC.
Offene, Mittelgroße Moderne Küche in L-Form mit Unterbauwaschbecken, Glasfronten, Edelstahlfronten, Granit-Arbeitsplatte, Küchenrückwand in Grau, Küchengeräten aus Edelstahl, hellem Holzboden und Kücheninsel in Wilmington
Offene, Mittelgroße Moderne Küche in L-Form mit Unterbauwaschbecken, Glasfronten, Edelstahlfronten, Granit-Arbeitsplatte, Küchenrückwand in Grau, Küchengeräten aus Edelstahl, hellem Holzboden und Kücheninsel in Wilmington
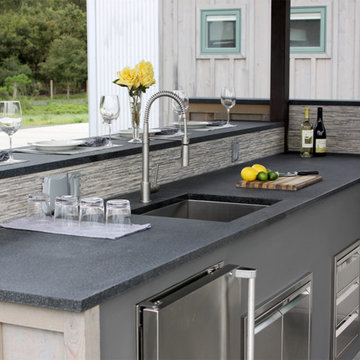
Beautifully unique outdoor kitchen on the Eastside of Sonoma.
Outdoor Kitchen includes:
+ LX2 Series 42 inch Built-in Alfresco Grill w/ Rotisserie and Infrared SearZone.
+ Alfresco VersaPower Cooker
+ 24 inch Built-in Marvel Outdoor Refrigerator
+ Twin Eagles Tall Trash Drawer
+ Twin Eagles 30 inch Triple Drawer and Door Combo
+ Twin Eagles 24 inch Single Access Door
+ Twin Eagles 19 inch Triple Storage Drawer
+ Twin Eagles 30 inch Access Door
+ Bromic Tungsten Smart-Heat 6000 Watt Electric Heater
+ Outdoor Dual Duplex Wall Switch Plate and Gang Box
Construction by: JKT & Associates
Photos by: Theilen Photography
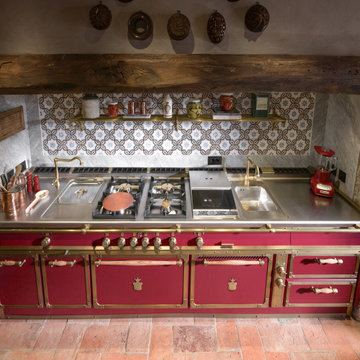
In the heart of Tuscany, in the countryside surrounding Florence, an old and finely restored farmhouse holds the latest project by Officine Gullo. The project results from the collaboration with the architects Carlo Ludovico Poccianti, Francesca Garagnani and Carlo De Pinto, owners of the well-known Florentine architects’ office Archflorence.
This creation, which by no coincidence is named Chianti Red & Burnished Brass, fits into a kitchen with warm tones, characterized by high durmast wooden beamed ceilings, old brick arches and traditional tile floor.
A unique and unmistakable style able to combine, in an impeccable way, the classical charm of forms, with an ancient style, and the more modern and elegant technologies available in your kitchen. It results in the pleasant feeling of living luxury and beauty in a place where any detail derives from research and handicraft manufacturing and where cooking tools are perfectly linked to those of a professional kitchen for top-quality catering.
This project consists of a cooktop with remarkable dimensions (cm 308 x 70) characterized by a highly thick top made of brushed steel and equipped with a pasta cooker, 4 highly performant gas burners, smooth frytop with gloss finishing, and a sink with a mixer made of burnished brass. The cooking appliance completes, in the lower part, with two big dimension ovens, a food warmer together with a container with a door and drawers. In the middle of the room an island is located, embellished by an elegant and practical 9.6 cm thick wooden top equipped with drawers, pull-out elements and doors. Above the island, there is a practical shelf holding pots made of burnished brass.
This place is embellished also by an enclosing woodwork wall with a grey finishing: inside, the refrigerator with the freezer stands
out equipped with a “home dialog” and a flap made of brass on the door protecting the control panel, and a built-in microwave oven.
The structure of the kitchen is made of stainless steel, highly thick, stove enamelled, with profiles and details made of brushed brass and wooden handles.
Like any creation by Officine Gullo, it is possible to fully customize the composition of the cooking appliances, from their dimensions to the composition of the hob, up to the engraving of handles or to colours.
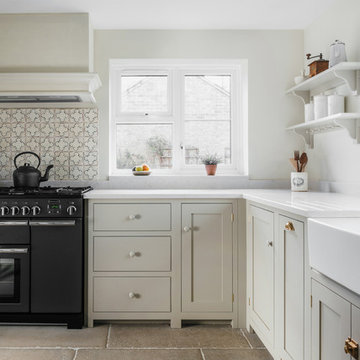
Mittelgroße, Geschlossene Klassische Küche in L-Form mit Landhausspüle, Schrankfronten im Shaker-Stil, schwarzen Elektrogeräten, Edelstahlfronten, Küchenrückwand in Beige, Rückwand aus Keramikfliesen und beigem Boden in Cambridgeshire
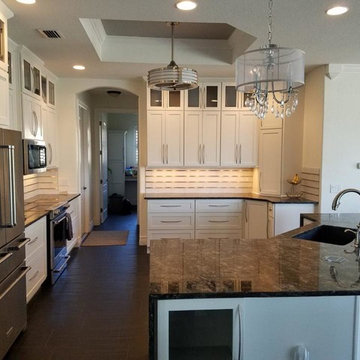
Offene, Mittelgroße Klassische Küche in U-Form mit Unterbauwaschbecken, Schrankfronten im Shaker-Stil, Edelstahlfronten, Granit-Arbeitsplatte, Küchengeräten aus Edelstahl, dunklem Holzboden, Kücheninsel und braunem Boden in Miami
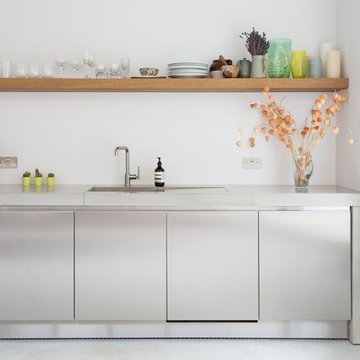
working according to the brief and specification of Architect - Michel Schranz, we installed a polished concrete worktop with an under mounted sink and recessed drain, as well as a sunken gas hob, creating a sleek finish to this contemporary kitchen. Stainless steel cabinetry complements the worktop.
We fitted a bespoke shelf (solid oak) with an overall length of over 5 meters, providing warmth to the space.
Photo credit: David Giles
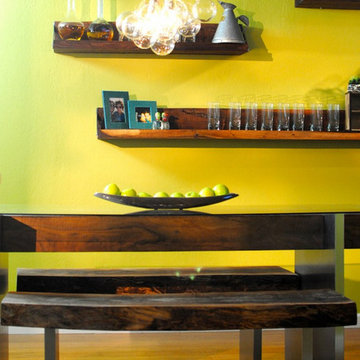
Bold and bright, centering around re-purposed beam, maximizing space for entertaining. Includes custom designed dining table with reclaimed walnut, glass, and metal. Custom designed chandelier using glass globes and twine.
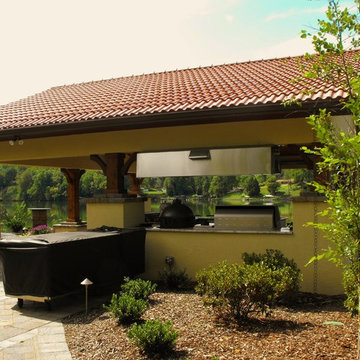
Jeff Stapleton
Mittelgroße Mediterrane Wohnküche mit flächenbündigen Schrankfronten, Edelstahlfronten, Granit-Arbeitsplatte, Küchengeräten aus Edelstahl und Kücheninsel in Sonstige
Mittelgroße Mediterrane Wohnküche mit flächenbündigen Schrankfronten, Edelstahlfronten, Granit-Arbeitsplatte, Küchengeräten aus Edelstahl und Kücheninsel in Sonstige
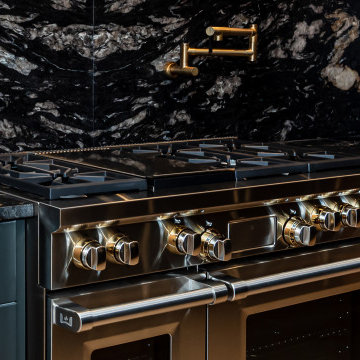
Beautiful, modern estate in Austin Texas. Stunning views from the outdoor kitchen and back porch. Chef's kitchen with unique island and entertaining spaces. Tons of storage and organized master closet.
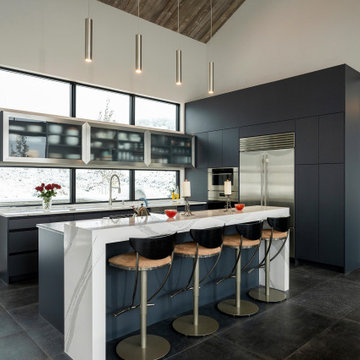
Kasia Karska Design is a design-build firm located in the heart of the Vail Valley and Colorado Rocky Mountains. The design and build process should feel effortless and enjoyable. Our strengths at KKD lie in our comprehensive approach. We understand that when our clients look for someone to design and build their dream home, there are many options for them to choose from.
With nearly 25 years of experience, we understand the key factors that create a successful building project.
-Seamless Service – we handle both the design and construction in-house
-Constant Communication in all phases of the design and build
-A unique home that is a perfect reflection of you
-In-depth understanding of your requirements
-Multi-faceted approach with additional studies in the traditions of Vaastu Shastra and Feng Shui Eastern design principles
Because each home is entirely tailored to the individual client, they are all one-of-a-kind and entirely unique. We get to know our clients well and encourage them to be an active part of the design process in order to build their custom home. One driving factor as to why our clients seek us out is the fact that we handle all phases of the home design and build. There is no challenge too big because we have the tools and the motivation to build your custom home. At Kasia Karska Design, we focus on the details; and, being a women-run business gives us the advantage of being empathetic throughout the entire process. Thanks to our approach, many clients have trusted us with the design and build of their homes.
If you’re ready to build a home that’s unique to your lifestyle, goals, and vision, Kasia Karska Design’s doors are always open. We look forward to helping you design and build the home of your dreams, your own personal sanctuary.
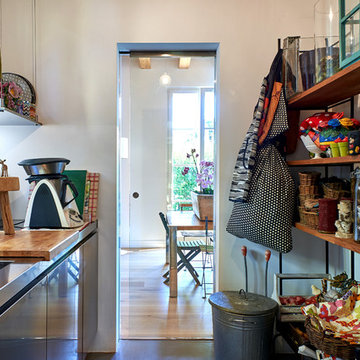
Einzeilige, Mittelgroße Moderne Wohnküche ohne Insel mit flächenbündigen Schrankfronten, Edelstahlfronten, Edelstahl-Arbeitsplatte, Küchenrückwand in Weiß, Küchengeräten aus Edelstahl, Betonboden, grauem Boden und Einbauwaschbecken in Sonstige
Mittelgroße Küchen mit Edelstahlfronten Ideen und Design
10