Mittelgroße Küchen mit Kassettendecke Ideen und Design
Suche verfeinern:
Budget
Sortieren nach:Heute beliebt
121 – 140 von 2.159 Fotos
1 von 3
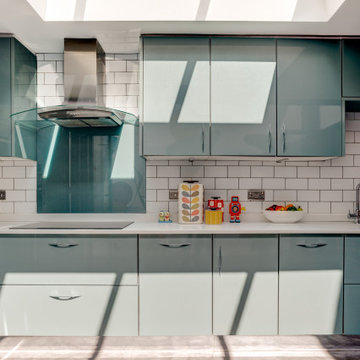
Bright shiny blue kitchen with concrete floor with glass cover over a well discovered during building work.
Offene, Mittelgroße Stilmix Küche in L-Form mit Unterbauwaschbecken, flächenbündigen Schrankfronten, blauen Schränken, Mineralwerkstoff-Arbeitsplatte, Küchenrückwand in Weiß, Rückwand aus Keramikfliesen, Küchengeräten aus Edelstahl, Betonboden, grauem Boden, weißer Arbeitsplatte und Kassettendecke in Sussex
Offene, Mittelgroße Stilmix Küche in L-Form mit Unterbauwaschbecken, flächenbündigen Schrankfronten, blauen Schränken, Mineralwerkstoff-Arbeitsplatte, Küchenrückwand in Weiß, Rückwand aus Keramikfliesen, Küchengeräten aus Edelstahl, Betonboden, grauem Boden, weißer Arbeitsplatte und Kassettendecke in Sussex
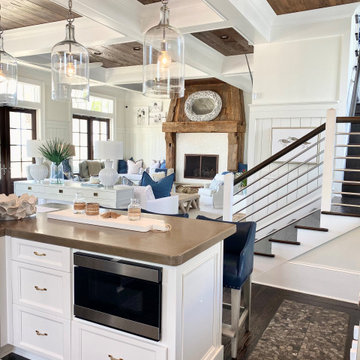
Updated kitchen cabinet doors & drawers painted in white dove. Quartz tops with a mix of blue tile and sea shell backsplash makes this beach cottage quite the show stopper.
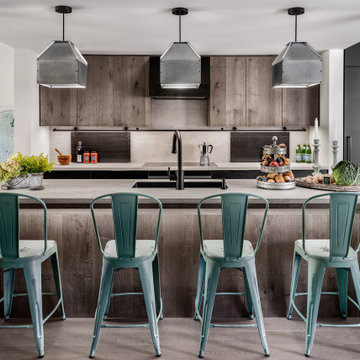
Kitchen
Offene, Zweizeilige, Mittelgroße Industrial Küche mit Unterbauwaschbecken, flächenbündigen Schrankfronten, hellbraunen Holzschränken, Quarzwerkstein-Arbeitsplatte, Küchenrückwand in Grau, Rückwand aus Porzellanfliesen, Elektrogeräten mit Frontblende, braunem Holzboden, Kücheninsel, grauem Boden, grauer Arbeitsplatte und Kassettendecke in Toronto
Offene, Zweizeilige, Mittelgroße Industrial Küche mit Unterbauwaschbecken, flächenbündigen Schrankfronten, hellbraunen Holzschränken, Quarzwerkstein-Arbeitsplatte, Küchenrückwand in Grau, Rückwand aus Porzellanfliesen, Elektrogeräten mit Frontblende, braunem Holzboden, Kücheninsel, grauem Boden, grauer Arbeitsplatte und Kassettendecke in Toronto
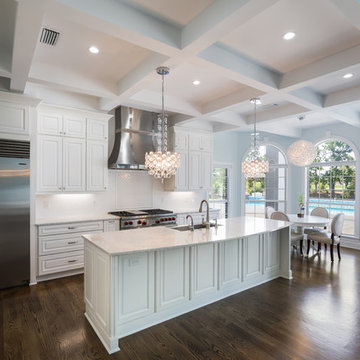
Rick Farmer
Mittelgroße Moderne Wohnküche in L-Form mit Landhausspüle, profilierten Schrankfronten, weißen Schränken, Quarzwerkstein-Arbeitsplatte, Küchenrückwand in Weiß, Rückwand aus Metrofliesen, Küchengeräten aus Edelstahl, dunklem Holzboden, Kücheninsel, braunem Boden, weißer Arbeitsplatte und Kassettendecke in Jacksonville
Mittelgroße Moderne Wohnküche in L-Form mit Landhausspüle, profilierten Schrankfronten, weißen Schränken, Quarzwerkstein-Arbeitsplatte, Küchenrückwand in Weiß, Rückwand aus Metrofliesen, Küchengeräten aus Edelstahl, dunklem Holzboden, Kücheninsel, braunem Boden, weißer Arbeitsplatte und Kassettendecke in Jacksonville
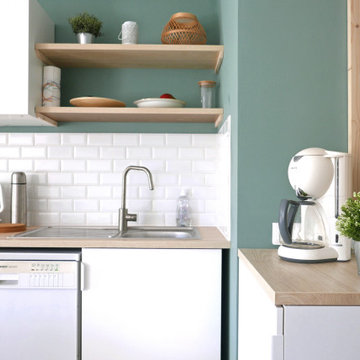
La rénovation de cet appartement familial en bord de mer fût un beau challenge relevé en 8 mois seulement !
L'enjeu était d'offrir un bon coup de frais et plus de fonctionnalité à cet intérieur restés dans les années 70. Adieu les carrelages colorées, tapisseries et petites pièces cloisonnés.
Nous avons revus entièrement le plan en ajoutant à ce T2 un coin nuit supplémentaire et une belle pièce de vie donnant directement sur la terrasse : idéal pour les vacances !
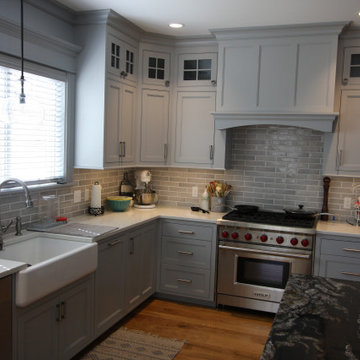
Custom Gray kitchen cabinetry with natural Black Walnut Island
Mittelgroße Klassische Küche in L-Form mit Landhausspüle, Kassettenfronten, grauen Schränken, Granit-Arbeitsplatte, Küchenrückwand in Grau, Rückwand aus Glasfliesen, Küchengeräten aus Edelstahl, braunem Holzboden, Kücheninsel, braunem Boden, schwarzer Arbeitsplatte und Kassettendecke in Boston
Mittelgroße Klassische Küche in L-Form mit Landhausspüle, Kassettenfronten, grauen Schränken, Granit-Arbeitsplatte, Küchenrückwand in Grau, Rückwand aus Glasfliesen, Küchengeräten aus Edelstahl, braunem Holzboden, Kücheninsel, braunem Boden, schwarzer Arbeitsplatte und Kassettendecke in Boston

Nestled in a thriving village in the foothills of the South Downs is a stunning modern piece of architecture. The brief was to inject colour and character into this modern family home. We created bespoke pieces of furniture, integrated bookcases and storage and added bespoke soft furnishings and lighting – bringing character and individuality to the modern interior.

A few tweaks to this already well built kitchen, refreshed the space and solidified the Arts & Craft theme carried throughout the space. A change to the pantry wall provided better and increased storage and countertop space and a new island created finely tuned symmetry to the layout. Combned with new cabinet hardware and modern chevron backsplash, the updated marble-look quartz countertops offer durability and a tailored sophisticated elegance.
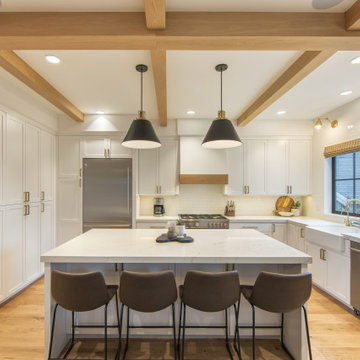
The Queen Anne home is designed with a modern, minimal kitchen with wood beams and gold accents. The kitchen is a u-shaped kitchen open to the sitting and dining areas. Large windows overlook the rear yard.
Designed by: H2D Architecture and Design
www.h2darchitects.com
Photos by: Christopher Nelson Photography
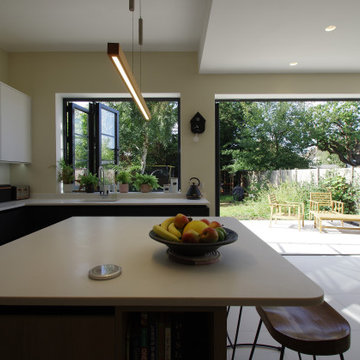
A high ceiling, looking though bifold windows to the idyllic garden...
Offene, Mittelgroße Moderne Küche in L-Form mit Einbauwaschbecken, flächenbündigen Schrankfronten, braunen Schränken, Mineralwerkstoff-Arbeitsplatte, Küchenrückwand in Weiß, Rückwand aus Quarzwerkstein, schwarzen Elektrogeräten, Keramikboden, Kücheninsel, beigem Boden, weißer Arbeitsplatte und Kassettendecke in London
Offene, Mittelgroße Moderne Küche in L-Form mit Einbauwaschbecken, flächenbündigen Schrankfronten, braunen Schränken, Mineralwerkstoff-Arbeitsplatte, Küchenrückwand in Weiß, Rückwand aus Quarzwerkstein, schwarzen Elektrogeräten, Keramikboden, Kücheninsel, beigem Boden, weißer Arbeitsplatte und Kassettendecke in London
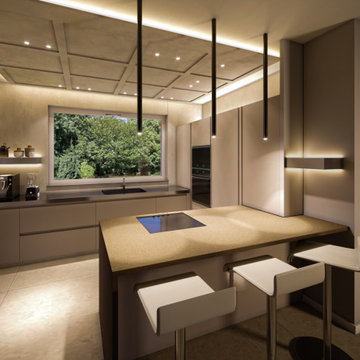
una cucina d'ambiente, armonizzata con il contesto, attraverso l'uso di toni caldi e tenui e dando massima importanza ai giochi di luce e ombre, ottenuti dall'illuminazione artificiale e dal controsoffitto, immaginato come elemento di arredo.
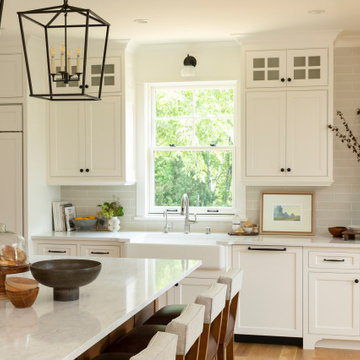
Beautiful open kitchen concept for family use and entertaining. All custom inset cabinets with bead around frame. Light tones with white oak wood accents make this timeless kitchen and all time classic
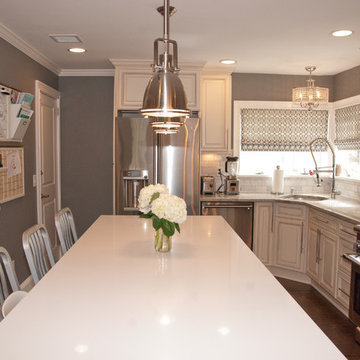
This kitchen expansion and renovation needed to be a space practical for a busy family of five but also a backdrop for morning show appearances. We combined classic details with trendy punches of color - we see you orange accents - to make this space the heart of the home (and your TV!)
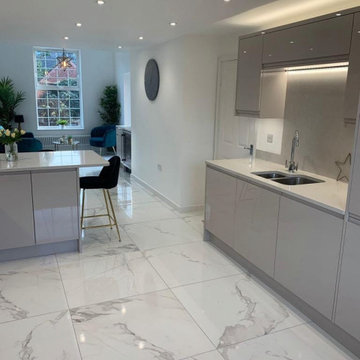
Range: Glacier Gloss
Colour: Light Grey
Worktops: Quartz
Offene, Mittelgroße Moderne Küche in grau-weiß in L-Form mit integriertem Waschbecken, flächenbündigen Schrankfronten, grauen Schränken, Quarzit-Arbeitsplatte, Küchenrückwand in Grau, Glasrückwand, schwarzen Elektrogeräten, Porzellan-Bodenfliesen, Halbinsel, weißem Boden, weißer Arbeitsplatte und Kassettendecke in West Midlands
Offene, Mittelgroße Moderne Küche in grau-weiß in L-Form mit integriertem Waschbecken, flächenbündigen Schrankfronten, grauen Schränken, Quarzit-Arbeitsplatte, Küchenrückwand in Grau, Glasrückwand, schwarzen Elektrogeräten, Porzellan-Bodenfliesen, Halbinsel, weißem Boden, weißer Arbeitsplatte und Kassettendecke in West Midlands
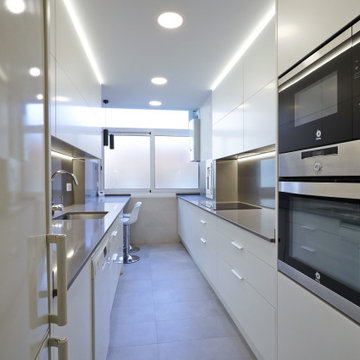
columna horno
Geschlossene, Mittelgroße Mediterrane Küche ohne Insel mit Unterbauwaschbecken, flächenbündigen Schrankfronten, weißen Schränken, Granit-Arbeitsplatte, Küchenrückwand in Metallic, Rückwand aus Metallfliesen, weißen Elektrogeräten, Zementfliesen für Boden, grauem Boden, grauer Arbeitsplatte und Kassettendecke in Barcelona
Geschlossene, Mittelgroße Mediterrane Küche ohne Insel mit Unterbauwaschbecken, flächenbündigen Schrankfronten, weißen Schränken, Granit-Arbeitsplatte, Küchenrückwand in Metallic, Rückwand aus Metallfliesen, weißen Elektrogeräten, Zementfliesen für Boden, grauem Boden, grauer Arbeitsplatte und Kassettendecke in Barcelona
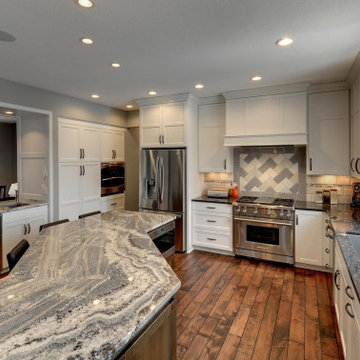
You can have a beautiful kitchen just like this family received from our kitchen remodelling service. From floor to ceiling we do it all. (WOLF Appliances)
Our philosophy is simple: To design and build the very best homes in the very best locations. We believe those homes should be personalized to your lifestyle needs and your own specific desires.
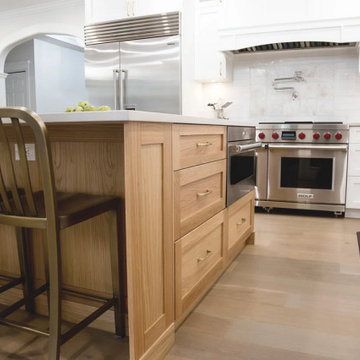
This beautiful main floor transformation included custom millwork with a mix of white and oak shaker style door fronts, brass handles and Blum soft close hardware. the countertops are Silestone quartz with mitered edges to give them a more substantial look and feel. Wolf appliance package, Timeless oak engineered hardwood floors throughout. All new baseboards, casings and crown moldings into the coffered ceiling living room space and new Benjamin Moore paint throughout the space along with lighting in the ceilings, cabinetry undercabinet task lighting, new pendants and fixtures added much needed brightness to the space.

This space was re-created in the original part of the house - the 1980's suspended ceiling removed and original plaster work and cornices revealed. Contemrporary kitchen with marble surfaces with a storage wall concealing mechanical services.
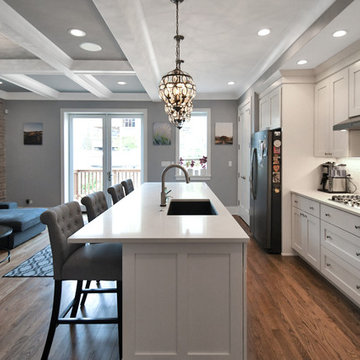
Chicago 2-flat deconversion to single family in the Lincoln Square neighborhood. Complete gut re-hab of existing masonry building by Follyn Builders to create custom luxury single family home. New kitchen was originally a bedroom in the first floor apartment Quite an upgrade from the tiny apartment kitchen! Massive kitchen island is an BIG improvement.

Photography by Golden Gate Creative
Offene, Mittelgroße Klassische Küche in grau-weiß in U-Form mit Landhausspüle, Schrankfronten im Shaker-Stil, weißen Schränken, Marmor-Arbeitsplatte, Küchenrückwand in Weiß, Rückwand aus Metrofliesen, Küchengeräten aus Edelstahl, braunem Holzboden, Kücheninsel, braunem Boden, weißer Arbeitsplatte und Kassettendecke in San Francisco
Offene, Mittelgroße Klassische Küche in grau-weiß in U-Form mit Landhausspüle, Schrankfronten im Shaker-Stil, weißen Schränken, Marmor-Arbeitsplatte, Küchenrückwand in Weiß, Rückwand aus Metrofliesen, Küchengeräten aus Edelstahl, braunem Holzboden, Kücheninsel, braunem Boden, weißer Arbeitsplatte und Kassettendecke in San Francisco
Mittelgroße Küchen mit Kassettendecke Ideen und Design
7