Mittelgroße Küchen mit Vorratsschrank Ideen und Design
Suche verfeinern:
Budget
Sortieren nach:Heute beliebt
81 – 100 von 18.103 Fotos
1 von 3
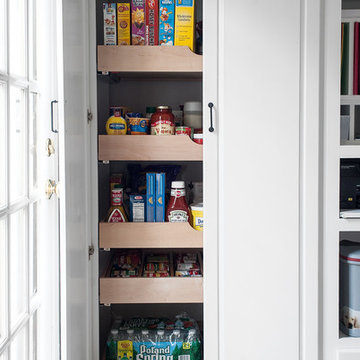
KazArts Photography
Mittelgroße Moderne Küche mit Vorratsschrank und Keramikboden in New York
Mittelgroße Moderne Küche mit Vorratsschrank und Keramikboden in New York
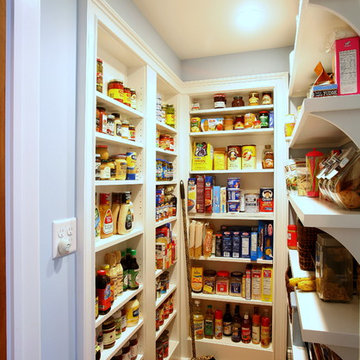
Kitchen, Great room, Dining room Remodel
Photo: Roe Osborn
Mittelgroße Klassische Küche in U-Form mit Vorratsschrank, offenen Schränken, weißen Schränken und braunem Holzboden
Mittelgroße Klassische Küche in U-Form mit Vorratsschrank, offenen Schränken, weißen Schränken und braunem Holzboden

Blending contemporary and historic styles requires innovative design and a well-balanced aesthetic. That was the challenge we faced in creating a modern kitchen for this historic home in Lynnfield, MA. The final design retained the classically beautiful spatial and structural elements of the home while introducing a sleek sophistication. We mixed the two design palettes carefully. For instance, juxtaposing the warm, distressed wood of an original door with the smooth, brightness of non-paneled, maple cabinetry. A cork floor and accent cabinets of white metal add texture while a seated, step-down peninsula and built in bookcase create an open transition from the kitchen proper to an inviting dining space. This is truly a space where the past and present can coexist harmoniously.
Photo Credit: Eric Roth
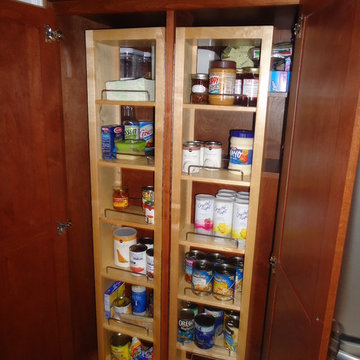
Kitchen remodel with all new custom build cabinets with unmounts lighting, quartz counter tops , tile backsplash, all new stainless steel appliances
Einzeilige, Mittelgroße Klassische Küche mit Vorratsschrank, Unterbauwaschbecken, profilierten Schrankfronten, hellbraunen Holzschränken, Quarzwerkstein-Arbeitsplatte, Küchenrückwand in Beige, Rückwand aus Keramikfliesen, Küchengeräten aus Edelstahl, hellem Holzboden und Kücheninsel in Birmingham
Einzeilige, Mittelgroße Klassische Küche mit Vorratsschrank, Unterbauwaschbecken, profilierten Schrankfronten, hellbraunen Holzschränken, Quarzwerkstein-Arbeitsplatte, Küchenrückwand in Beige, Rückwand aus Keramikfliesen, Küchengeräten aus Edelstahl, hellem Holzboden und Kücheninsel in Birmingham

This custom designed pantry can store a variety of supplies and food items. These include glassware, tablecloths and napkins which are all easily accessible.

Landing space, baskets and pull out half drawers add function and ease to this pantry.
Mittelgroße Moderne Küche mit offenen Schränken, weißen Schränken, dunklem Holzboden und Vorratsschrank in St. Louis
Mittelgroße Moderne Küche mit offenen Schränken, weißen Schränken, dunklem Holzboden und Vorratsschrank in St. Louis

My client had a beautiful new home in Leesburg, VA. The pantry was big but the builder put in awful wire racks. She showed me an inspiration from Pinterest and I designed a custom pantry to fit her baking needs, colors to fit her home, and budget. December 2020 Project Cost $5,500. Tafisa Tete-a-Tete Viva drawer fronts. Wilsonart countertop STILLNESS HINOKI
Y0784
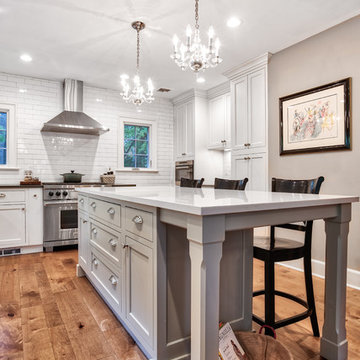
Perfect white inset cabinetry with a large farmhouse sink, working island for food prep and gathering.
Photos by Chris Veith
Mittelgroße Country Küche in U-Form mit Vorratsschrank, Landhausspüle, Kassettenfronten, weißen Schränken, Quarzit-Arbeitsplatte, Küchenrückwand in Weiß, Rückwand aus Metrofliesen, Küchengeräten aus Edelstahl, braunem Holzboden, Kücheninsel und schwarzer Arbeitsplatte in New York
Mittelgroße Country Küche in U-Form mit Vorratsschrank, Landhausspüle, Kassettenfronten, weißen Schränken, Quarzit-Arbeitsplatte, Küchenrückwand in Weiß, Rückwand aus Metrofliesen, Küchengeräten aus Edelstahl, braunem Holzboden, Kücheninsel und schwarzer Arbeitsplatte in New York

Mittelgroße Country Küche mit Vorratsschrank, Schrankfronten mit vertiefter Füllung, weißen Schränken, Arbeitsplatte aus Holz, Küchengeräten aus Edelstahl, Porzellan-Bodenfliesen, Einbauwaschbecken, Küchenrückwand in Weiß, Rückwand aus Keramikfliesen und braunem Boden in Chicago
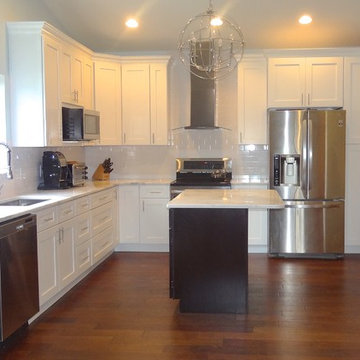
Mittelgroße Moderne Küche in L-Form mit Vorratsschrank, Unterbauwaschbecken, Schrankfronten im Shaker-Stil, weißen Schränken, Marmor-Arbeitsplatte, Küchenrückwand in Weiß, Rückwand aus Keramikfliesen, Küchengeräten aus Edelstahl, braunem Holzboden und Kücheninsel in Orlando

This West Pennant Hills renovation had a two main objectives: to improve the space around the island and reorganise the storage space for greater efficiency. Designer David Bartlett turned his attention to the layout of the room and repositioned a number of elements to enhance the work flow.
"We needed to create an efficient work triangle," he says, "and I needed to find a way to include more appliances within the space."

A streamlined countertop hutch, featuring sleek black metal doors, offers convenient storage for dishware, kitchen necessities, and decor. Integrated lighting elegantly illuminates the items on the shelves, making it an inviting display. The bold black metal doors create a striking contrast against the warm white and stained white oak cabinetry. The focus of the countertop hutch design was to create a practical grab-and-go storage solution, with the powder-coated metal doors taking center stage.

Updated kitchen with custom green cabinetry, black countertops, custom hood vent for 36" Wolf range with designer tile and stained wood tongue and groove backsplash.

This well-designed Kitchen features an appliance pantry with LED strip lighting and bi-fold pocket doors adorned with v-groove cabinetry, setting the stage for a seamless and elegant experience. The rest of the cabinetry in the kitchen is in Polytec Chiffley 18mm Profile, offering a sleek and modern look. The thin shaker cabinetry showcases clean lines and a smooth finish, creating a contemporary aesthetic that effortlessly complements the overall design.

- Subway Tiles
- Stone Benchtop
- Shaker Cabinetry
- Black Handles
- U Shaped Kitchen
- Concealed Walk in Pantry
Mittelgroße Moderne Küche in U-Form mit Vorratsschrank, Doppelwaschbecken, Schrankfronten im Shaker-Stil, weißen Schränken, Quarzwerkstein-Arbeitsplatte, Küchenrückwand in Weiß, Rückwand aus Metrofliesen, schwarzen Elektrogeräten, Halbinsel, weißem Boden und weißer Arbeitsplatte in Sydney
Mittelgroße Moderne Küche in U-Form mit Vorratsschrank, Doppelwaschbecken, Schrankfronten im Shaker-Stil, weißen Schränken, Quarzwerkstein-Arbeitsplatte, Küchenrückwand in Weiß, Rückwand aus Metrofliesen, schwarzen Elektrogeräten, Halbinsel, weißem Boden und weißer Arbeitsplatte in Sydney
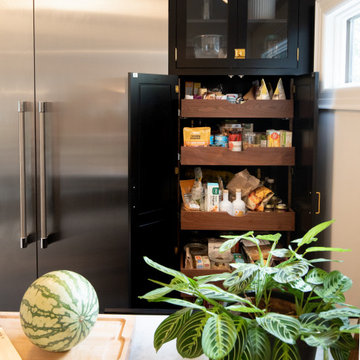
we were excited to meet the challenge of creating this charming kitchen which was an expansion into the Garage. We created an excellent food prep and clean-up zone as well as a spacious separate bar, and breakfast area.
The Walnut drawers with the Black #Rutt Cabinetry created a sophisticated look.

Mittelgroße Küche in U-Form mit Vorratsschrank, Unterbauwaschbecken, Schrankfronten im Shaker-Stil, weißen Schränken, Quarzwerkstein-Arbeitsplatte, Küchenrückwand in Weiß, Rückwand aus Metrofliesen, schwarzen Elektrogeräten, braunem Holzboden, Halbinsel, braunem Boden und weißer Arbeitsplatte in Sydney
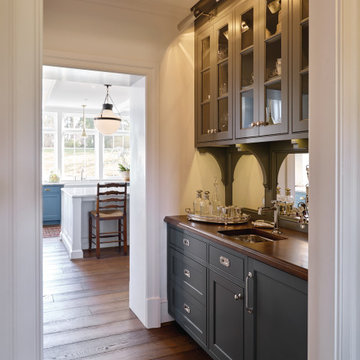
View of Butler's Pantry toward Kitchen.
Zweizeilige, Mittelgroße Klassische Küche mit Vorratsschrank, Arbeitsplatte aus Holz, Elektrogeräten mit Frontblende, braunem Holzboden, braunem Boden und brauner Arbeitsplatte in Sonstige
Zweizeilige, Mittelgroße Klassische Küche mit Vorratsschrank, Arbeitsplatte aus Holz, Elektrogeräten mit Frontblende, braunem Holzboden, braunem Boden und brauner Arbeitsplatte in Sonstige

Gainesville Lake Home Kitchen, Butler's Pantry & Laundry Room Remodel
Zweizeilige, Mittelgroße Klassische Küche mit Vorratsschrank, Unterbauwaschbecken, Schrankfronten mit vertiefter Füllung, dunklen Holzschränken, Quarzit-Arbeitsplatte, Küchenrückwand in Grau, Rückwand aus Keramikfliesen, Küchengeräten aus Edelstahl, Porzellan-Bodenfliesen, Kücheninsel, grauem Boden und bunter Arbeitsplatte in Atlanta
Zweizeilige, Mittelgroße Klassische Küche mit Vorratsschrank, Unterbauwaschbecken, Schrankfronten mit vertiefter Füllung, dunklen Holzschränken, Quarzit-Arbeitsplatte, Küchenrückwand in Grau, Rückwand aus Keramikfliesen, Küchengeräten aus Edelstahl, Porzellan-Bodenfliesen, Kücheninsel, grauem Boden und bunter Arbeitsplatte in Atlanta

It's great to have the look of a traditional cabinet but what makes a cabinet more useful is pull out drawers. This provide easier access and more functionality. We are using pull-outs almost exclusively in our cabinetry because of the easy of use.
Mittelgroße Küchen mit Vorratsschrank Ideen und Design
5