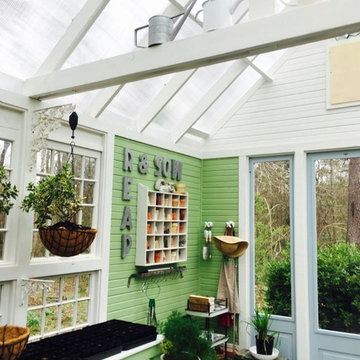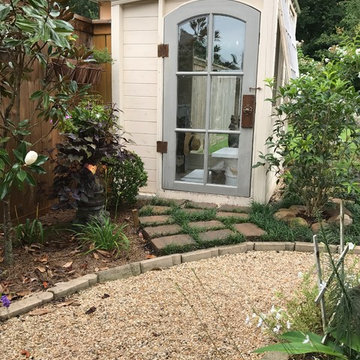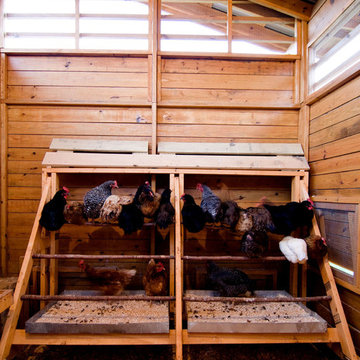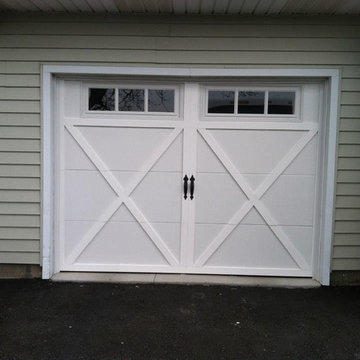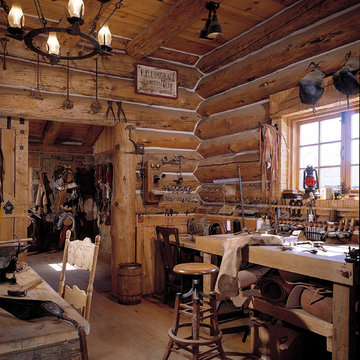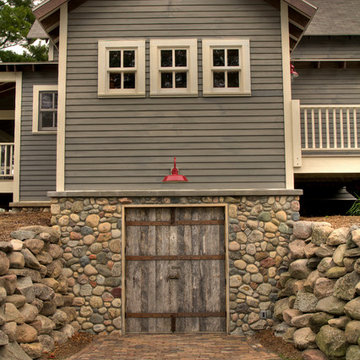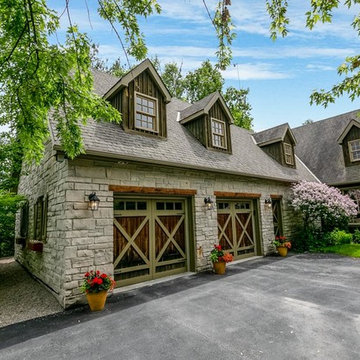Mittelgroße Landhausstil Garage und Gartenhaus Ideen und Design
Suche verfeinern:
Budget
Sortieren nach:Heute beliebt
21 – 40 von 894 Fotos
1 von 3
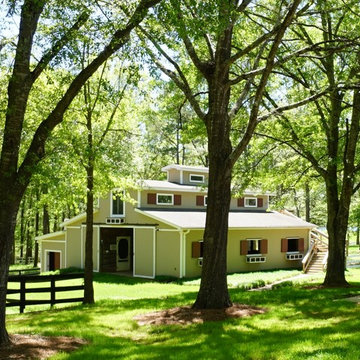
The barn has a center paved aisle that features (3) 12x12 stalls, tack room, hot water wash rack, tractor garage, hay room and a half bathroom with a washing machine (for riding gear).
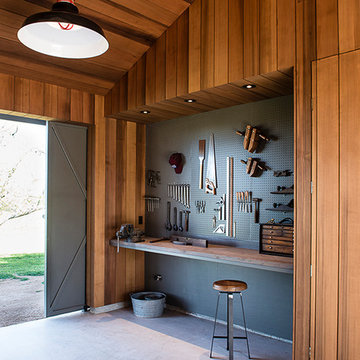
Photo by Casey Woods
Mittelgroßes Country Gartenhaus als Anbau, als Arbeitsplatz, Studio oder Werkraum in Austin
Mittelgroßes Country Gartenhaus als Anbau, als Arbeitsplatz, Studio oder Werkraum in Austin
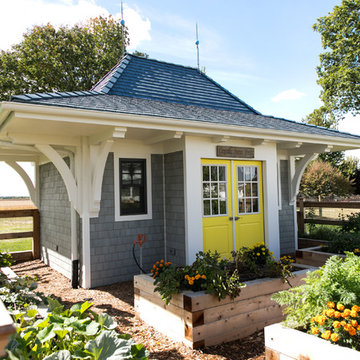
This sweet potting shed is part of the expansive organic family garden.
Photos by Katie Basil Photography
Mittelgroßes Landhausstil Gartenhaus in Milwaukee
Mittelgroßes Landhausstil Gartenhaus in Milwaukee
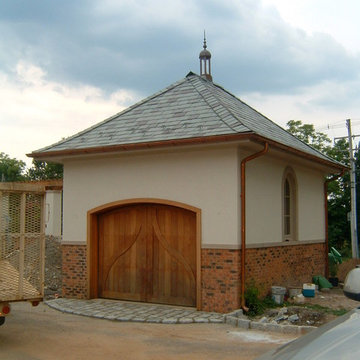
Suburban Overhead Doors
Mittelgroßer, Freistehender Landhausstil Geräteschuppen in Philadelphia
Mittelgroßer, Freistehender Landhausstil Geräteschuppen in Philadelphia
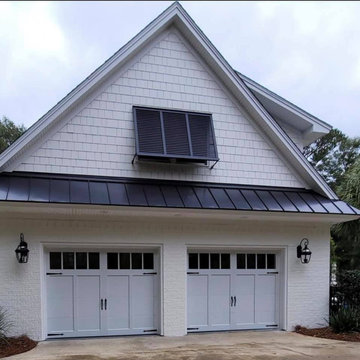
These newly installed garage doors have an authentic carriage house style in a modern overhead door AND have the appearance of painted wood in a low maintenance garage door material! How perfect is that? Old fashion charm combined with modern conveniences and easy care living. Fantastic! | Project and Photo Credits: ProLift Garage Doors of Savannah
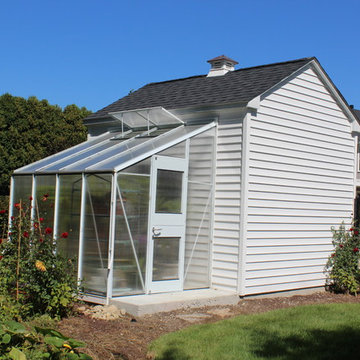
8x12 Poolshed with 6x8 Greenhouse custom Built in Westwood MA
Freistehendes, Mittelgroßes Country Gewächshaus in Boston
Freistehendes, Mittelgroßes Country Gewächshaus in Boston
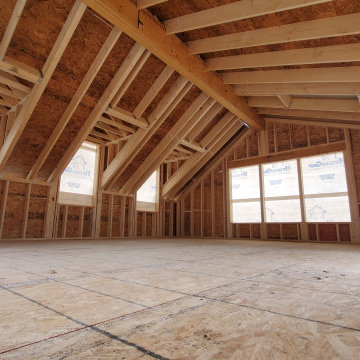
Garage Remodel in West Chester PA
James Hardie siding
Divinchi Europeon Slate roof
ProVia windows
Freistehende, Mittelgroße Country Garage als Arbeitsplatz, Studio oder Werkraum in Philadelphia
Freistehende, Mittelgroße Country Garage als Arbeitsplatz, Studio oder Werkraum in Philadelphia
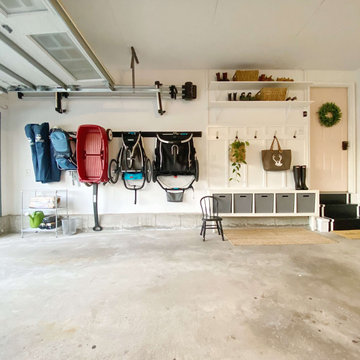
Garage organization, stroller storage, tool storage and entry way landing zone. Garage mudroom adds so much functional storage and looks beautiful!
Mittelgroße Landhaus Anbaugarage in Bridgeport
Mittelgroße Landhaus Anbaugarage in Bridgeport

The 3,400 SF, 3 – bedroom, 3 ½ bath main house feels larger than it is because we pulled the kids’ bedroom wing and master suite wing out from the public spaces and connected all three with a TV Den.
Convenient ranch house features include a porte cochere at the side entrance to the mud room, a utility/sewing room near the kitchen, and covered porches that wrap two sides of the pool terrace.
We designed a separate icehouse to showcase the owner’s unique collection of Texas memorabilia. The building includes a guest suite and a comfortable porch overlooking the pool.
The main house and icehouse utilize reclaimed wood siding, brick, stone, tie, tin, and timbers alongside appropriate new materials to add a feeling of age.
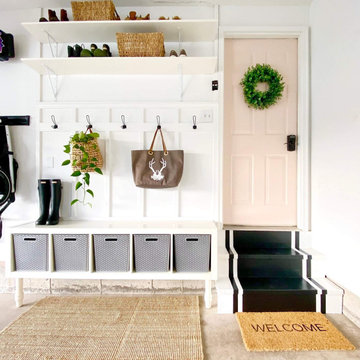
Garage organization, stroller storage, tool storage and entry way landing zone. Garage mudroom adds so much functional storage and looks beautiful!
Mittelgroße Country Anbaugarage in Bridgeport
Mittelgroße Country Anbaugarage in Bridgeport
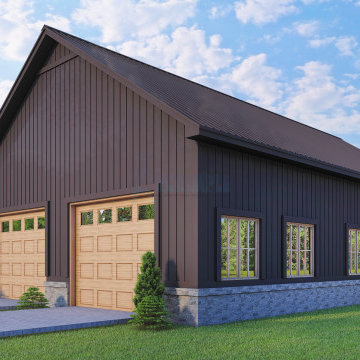
Discover the charm and functionality of our cozy Barndominium. Inside, a seamless flow from the inviting front porch leads to a combined great room, dining area, and kitchen with a handy island and small pantry. The two-car garage connects to a laundry, mechanical room, and mudroom. Enjoy a spacious master bedroom with a walk-in closet and double vanity in the bath, while the second bedroom offers its own closet. A common bath adds convenience
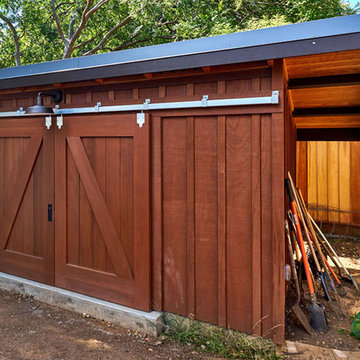
Outbuilding with custom barn doors and barn light. Doors were designed and crafted by Bill Fry Construction in our artisanal millwork shop.
Freistehender, Mittelgroßer Country Geräteschuppen in San Francisco
Freistehender, Mittelgroßer Country Geräteschuppen in San Francisco
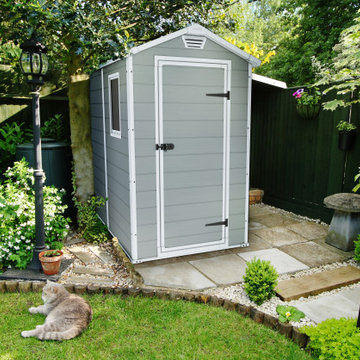
Keep lawn mowers, weed whackers, shovels and other unsightly tools tucked neatly away in the Manor Large Garden Shed. Though built to provide storage, this outdoor depot also adds a stylish feature to your yard with its gray, wood-like finish, white trim and subtle A-frame roof. It is crafted from heavy-duty resin material that resists weather, warping and critters and continues to look good season after season.
Mittelgroße Landhausstil Garage und Gartenhaus Ideen und Design
2


