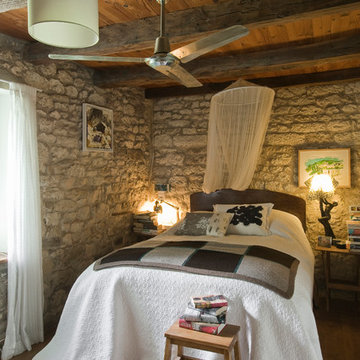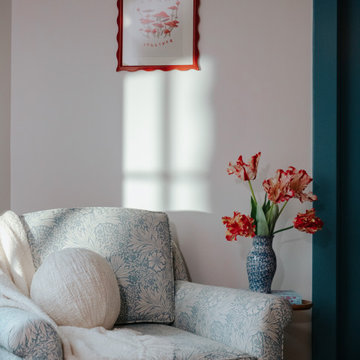Mittelgroße Landhausstil Schlafzimmer Ideen und Design
Suche verfeinern:
Budget
Sortieren nach:Heute beliebt
1 – 20 von 5.692 Fotos
1 von 3

Master Bedroom Designed by Studio November at our Oxfordshire Country House Project
Mittelgroßes Landhausstil Hauptschlafzimmer mit Tapetenwänden, bunten Wänden, braunem Holzboden und braunem Boden in Sonstige
Mittelgroßes Landhausstil Hauptschlafzimmer mit Tapetenwänden, bunten Wänden, braunem Holzboden und braunem Boden in Sonstige
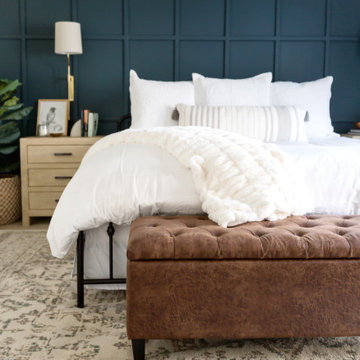
blue accent wall, cozy farmhouse master bedroom with natural wood accents.
Mittelgroßes Landhaus Hauptschlafzimmer mit weißer Wandfarbe, Teppichboden und beigem Boden in Phoenix
Mittelgroßes Landhaus Hauptschlafzimmer mit weißer Wandfarbe, Teppichboden und beigem Boden in Phoenix

Farmhouse style with an industrial, contemporary feel.
Mittelgroßes Landhaus Hauptschlafzimmer mit grüner Wandfarbe und Teppichboden in San Francisco
Mittelgroßes Landhaus Hauptschlafzimmer mit grüner Wandfarbe und Teppichboden in San Francisco
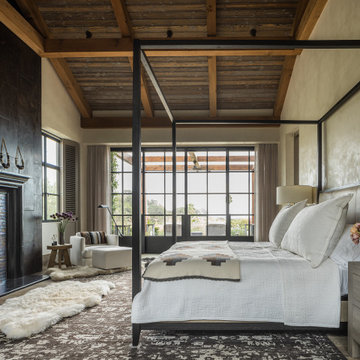
Mittelgroßes Landhausstil Gästezimmer mit beiger Wandfarbe, Kaminumrandung aus Backstein, grauem Boden und freigelegten Dachbalken in San Francisco
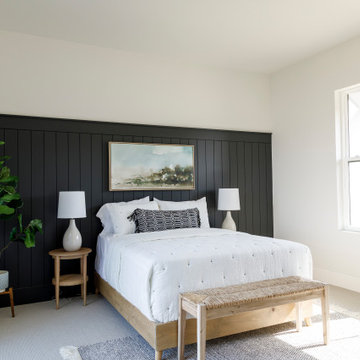
Mittelgroßes Landhaus Gästezimmer mit weißer Wandfarbe, Teppichboden und Wandpaneelen in Boise

Mittelgroßes Country Hauptschlafzimmer mit grauer Wandfarbe, hellem Holzboden, Kamin, Kaminumrandung aus Holz, beigem Boden, Kassettendecke und Wandpaneelen in Chicago

Wonderfully executed Farm house modern Master Bedroom. T&G Ceiling, with custom wood beams. Steel surround fireplace and 8' hardwood floors imported from Europe
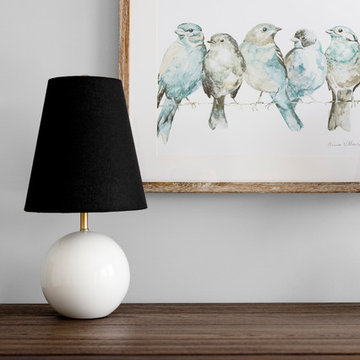
photography by Jennifer Hughes
Mittelgroßes Landhaus Gästezimmer mit grüner Wandfarbe, dunklem Holzboden und braunem Boden in Washington, D.C.
Mittelgroßes Landhaus Gästezimmer mit grüner Wandfarbe, dunklem Holzboden und braunem Boden in Washington, D.C.
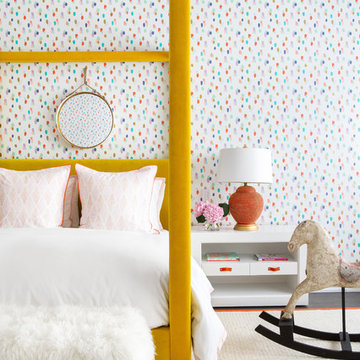
Architectural advisement, Interior Design, Custom Furniture Design & Art Curation by Chango & Co
Photography by Sarah Elliott
See the feature in Rue Magazine
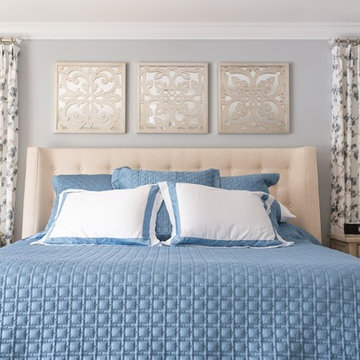
Mittelgroßes Landhausstil Hauptschlafzimmer mit Kamin, Kaminumrandung aus Stein, braunem Boden, grauer Wandfarbe und braunem Holzboden in Dallas
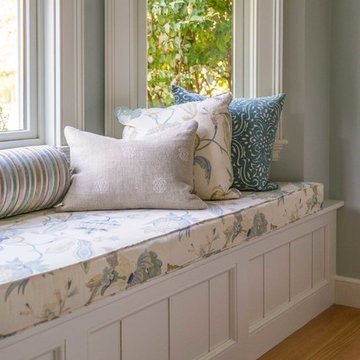
We gave this rather dated farmhouse some dramatic upgrades that brought together the feminine with the masculine, combining rustic wood with softer elements. In terms of style her tastes leaned toward traditional and elegant and his toward the rustic and outdoorsy. The result was the perfect fit for this family of 4 plus 2 dogs and their very special farmhouse in Ipswich, MA. Character details create a visual statement, showcasing the melding of both rustic and traditional elements without too much formality. The new master suite is one of the most potent examples of the blending of styles. The bath, with white carrara honed marble countertops and backsplash, beaded wainscoting, matching pale green vanities with make-up table offset by the black center cabinet expand function of the space exquisitely while the salvaged rustic beams create an eye-catching contrast that picks up on the earthy tones of the wood. The luxurious walk-in shower drenched in white carrara floor and wall tile replaced the obsolete Jacuzzi tub. Wardrobe care and organization is a joy in the massive walk-in closet complete with custom gliding library ladder to access the additional storage above. The space serves double duty as a peaceful laundry room complete with roll-out ironing center. The cozy reading nook now graces the bay-window-with-a-view and storage abounds with a surplus of built-ins including bookcases and in-home entertainment center. You can’t help but feel pampered the moment you step into this ensuite. The pantry, with its painted barn door, slate floor, custom shelving and black walnut countertop provide much needed storage designed to fit the family’s needs precisely, including a pull out bin for dog food. During this phase of the project, the powder room was relocated and treated to a reclaimed wood vanity with reclaimed white oak countertop along with custom vessel soapstone sink and wide board paneling. Design elements effectively married rustic and traditional styles and the home now has the character to match the country setting and the improved layout and storage the family so desperately needed. And did you see the barn? Photo credit: Eric Roth
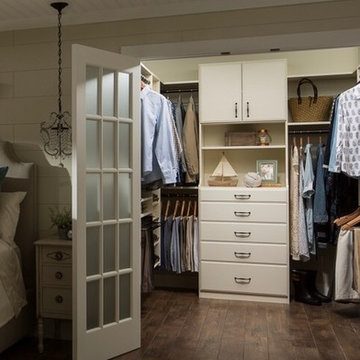
Custom Closets
Mittelgroßes Landhaus Hauptschlafzimmer ohne Kamin mit braunem Boden, beiger Wandfarbe und braunem Holzboden in Miami
Mittelgroßes Landhaus Hauptschlafzimmer ohne Kamin mit braunem Boden, beiger Wandfarbe und braunem Holzboden in Miami
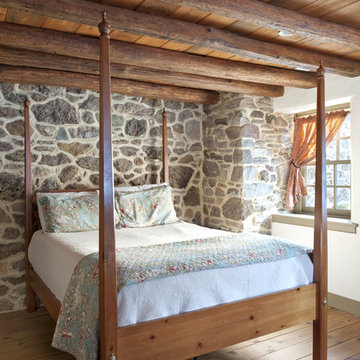
Edwards House Bedroom. Photo by Angle Eye Photography.
Mittelgroßes Landhausstil Gästezimmer ohne Kamin mit weißer Wandfarbe, braunem Holzboden und braunem Boden in Philadelphia
Mittelgroßes Landhausstil Gästezimmer ohne Kamin mit weißer Wandfarbe, braunem Holzboden und braunem Boden in Philadelphia
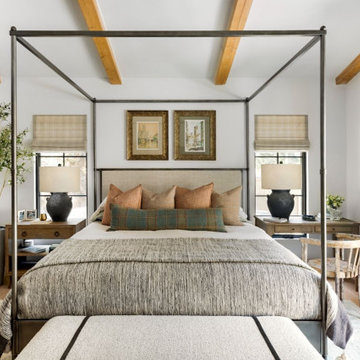
We planned a thoughtful redesign of this beautiful home while retaining many of the existing features. We wanted this house to feel the immediacy of its environment. So we carried the exterior front entry style into the interiors, too, as a way to bring the beautiful outdoors in. In addition, we added patios to all the bedrooms to make them feel much bigger. Luckily for us, our temperate California climate makes it possible for the patios to be used consistently throughout the year.
The original kitchen design did not have exposed beams, but we decided to replicate the motif of the 30" living room beams in the kitchen as well, making it one of our favorite details of the house. To make the kitchen more functional, we added a second island allowing us to separate kitchen tasks. The sink island works as a food prep area, and the bar island is for mail, crafts, and quick snacks.
We designed the primary bedroom as a relaxation sanctuary – something we highly recommend to all parents. It features some of our favorite things: a cognac leather reading chair next to a fireplace, Scottish plaid fabrics, a vegetable dye rug, art from our favorite cities, and goofy portraits of the kids.
---
Project designed by Courtney Thomas Design in La Cañada. Serving Pasadena, Glendale, Monrovia, San Marino, Sierra Madre, South Pasadena, and Altadena.
For more about Courtney Thomas Design, see here: https://www.courtneythomasdesign.com/
To learn more about this project, see here:
https://www.courtneythomasdesign.com/portfolio/functional-ranch-house-design/
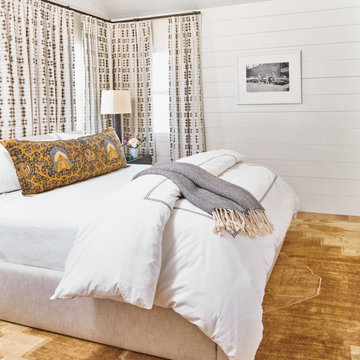
Mittelgroßes Landhausstil Gästezimmer mit weißer Wandfarbe, hellem Holzboden und braunem Boden in Austin
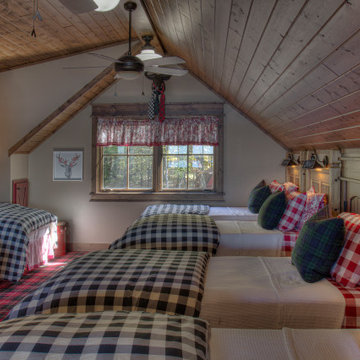
Cabin Bunk Room with Plaid Carpet, Wood Ceilings, and Gingham Bedding
Mittelgroßes Country Gästezimmer mit beiger Wandfarbe, Teppichboden, rotem Boden und gewölbter Decke in Minneapolis
Mittelgroßes Country Gästezimmer mit beiger Wandfarbe, Teppichboden, rotem Boden und gewölbter Decke in Minneapolis
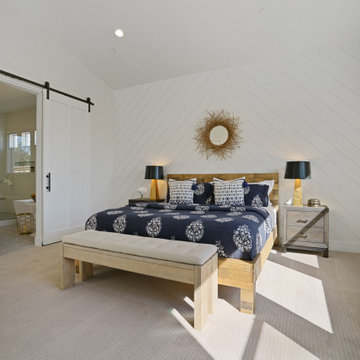
Master Suite with Herringbone Shiplap accent wall in white, herringbone barn door to master bath and lots of natural light.
Mittelgroßes Landhaus Hauptschlafzimmer mit weißer Wandfarbe, Teppichboden, beigem Boden, gewölbter Decke und Holzdielenwänden in Sacramento
Mittelgroßes Landhaus Hauptschlafzimmer mit weißer Wandfarbe, Teppichboden, beigem Boden, gewölbter Decke und Holzdielenwänden in Sacramento
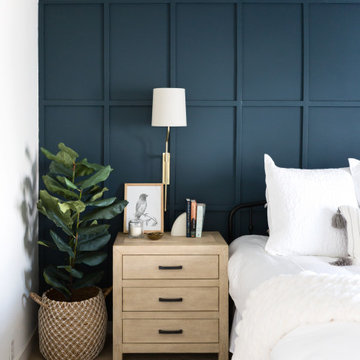
blue accent wall, cozy farmhouse master bedroom with natural wood accents.
Mittelgroßes Country Hauptschlafzimmer mit weißer Wandfarbe, Teppichboden und beigem Boden in Phoenix
Mittelgroßes Country Hauptschlafzimmer mit weißer Wandfarbe, Teppichboden und beigem Boden in Phoenix
Mittelgroße Landhausstil Schlafzimmer Ideen und Design
1
