Mittelgroße Maritime Ankleidezimmer Ideen und Design
Suche verfeinern:
Budget
Sortieren nach:Heute beliebt
61 – 80 von 237 Fotos
1 von 3
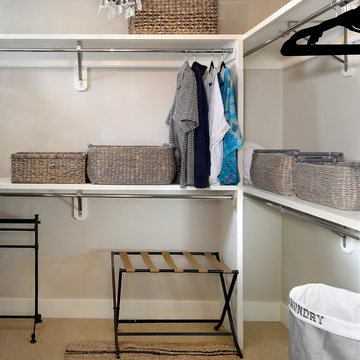
Jeri Koegel Photography
Mittelgroßer, Neutraler Maritimer Begehbarer Kleiderschrank mit Teppichboden in San Diego
Mittelgroßer, Neutraler Maritimer Begehbarer Kleiderschrank mit Teppichboden in San Diego
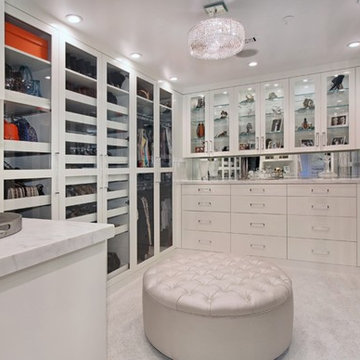
Mittelgroßer Maritimer Begehbarer Kleiderschrank mit Glasfronten, Teppichboden und weißen Schränken in New York
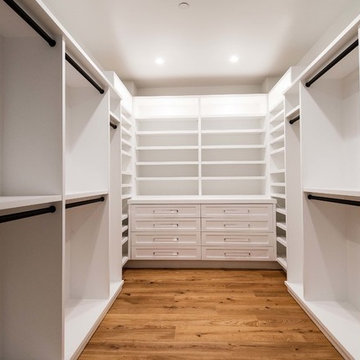
Mittelgroßer, Neutraler Maritimer Begehbarer Kleiderschrank mit weißen Schränken, braunem Holzboden und braunem Boden in Los Angeles
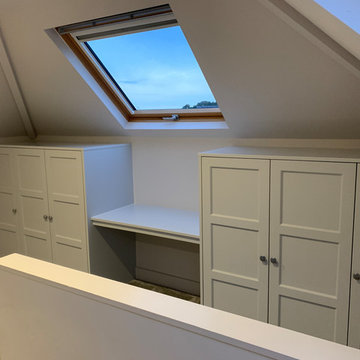
Shaker style wardrobes designed by Thomas Matthew finished in paint and paper library Lead 3 . Bespoke handmade bedroom wardrobes and dressing area. Every design is custom made with care by traditionally trained cabinet maker joiners and hand finished by our expert finishing team.
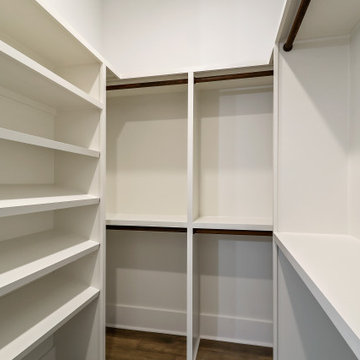
Master Closet
Mittelgroßer Maritimer Begehbarer Kleiderschrank mit weißen Schränken, braunem Holzboden und grauem Boden in Atlanta
Mittelgroßer Maritimer Begehbarer Kleiderschrank mit weißen Schränken, braunem Holzboden und grauem Boden in Atlanta
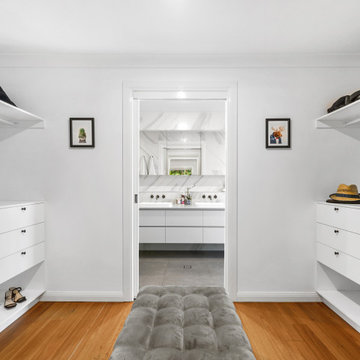
Mittelgroßer, Neutraler Maritimer Begehbarer Kleiderschrank mit offenen Schränken, weißen Schränken und hellem Holzboden in Brisbane
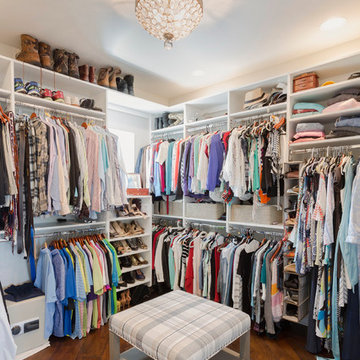
Neutrales, Mittelgroßes Maritimes Ankleidezimmer mit Ankleidebereich, offenen Schränken, weißen Schränken, dunklem Holzboden und braunem Boden in Tampa
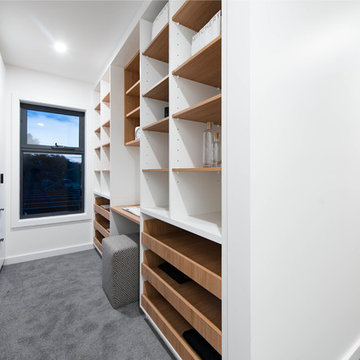
Mittelgroßer Maritimer Begehbarer Kleiderschrank mit hellen Holzschränken und Teppichboden in Canberra - Queanbeyan
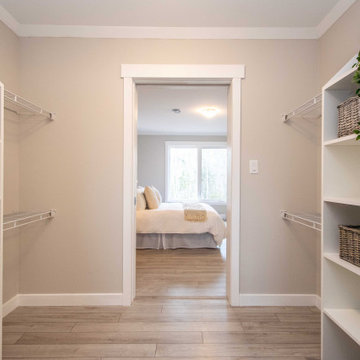
The walk thru closet transitions between the bedroom and bathroom with a spacious combination of hanging and tower storage.
Mittelgroßer, Neutraler Maritimer Begehbarer Kleiderschrank mit weißen Schränken, Laminat und beigem Boden in Sonstige
Mittelgroßer, Neutraler Maritimer Begehbarer Kleiderschrank mit weißen Schränken, Laminat und beigem Boden in Sonstige
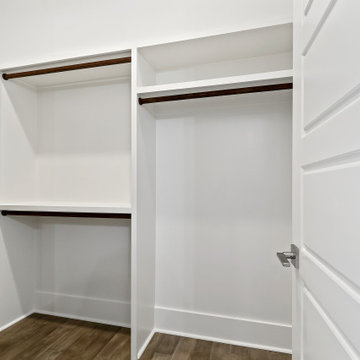
Pantry with power and barn doors
Mittelgroßer Maritimer Begehbarer Kleiderschrank mit weißen Schränken, braunem Holzboden und grauem Boden in Atlanta
Mittelgroßer Maritimer Begehbarer Kleiderschrank mit weißen Schränken, braunem Holzboden und grauem Boden in Atlanta
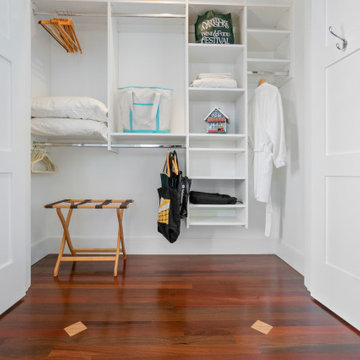
Whole house remodel in Narragansett RI. We reconfigured the floor plan and added a small addition to the right side to extend the kitchen. Thus creating a gorgeous transitional kitchen with plenty of room for cooking, storage, and entertaining. The dining room can now seat up to 12 with a recessed hutch for a few extra inches in the space. The new half bath provides lovely shades of blue and is sure to catch your eye! The rear of the first floor now has a private and cozy guest suite.
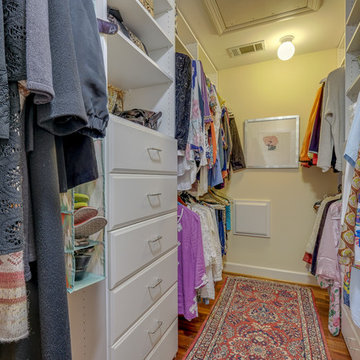
©Robert Cooper
Mittelgroßes Maritimes Ankleidezimmer mit Ankleidebereich, flächenbündigen Schrankfronten, weißen Schränken, braunem Holzboden und braunem Boden in Atlanta
Mittelgroßes Maritimes Ankleidezimmer mit Ankleidebereich, flächenbündigen Schrankfronten, weißen Schränken, braunem Holzboden und braunem Boden in Atlanta
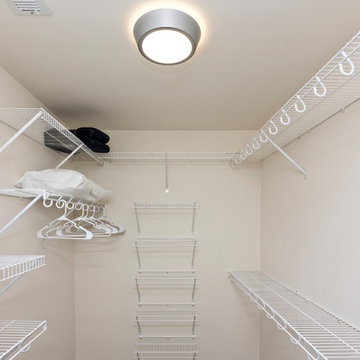
Mittelgroßer, Neutraler Maritimer Begehbarer Kleiderschrank mit offenen Schränken und weißen Schränken in Sonstige
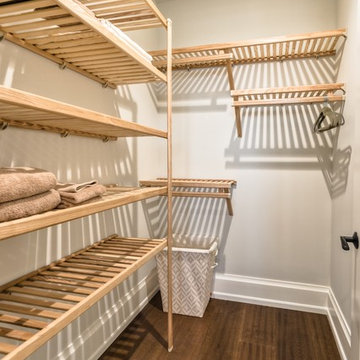
Guest Closet with ventilated wood shelving
Mittelgroßer, Neutraler Maritimer Begehbarer Kleiderschrank mit braunem Holzboden und hellen Holzschränken in Miami
Mittelgroßer, Neutraler Maritimer Begehbarer Kleiderschrank mit braunem Holzboden und hellen Holzschränken in Miami
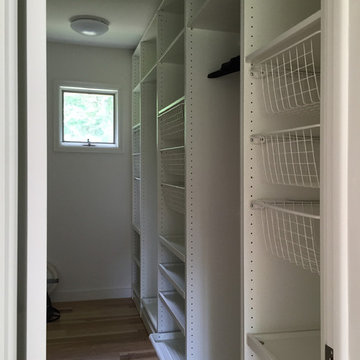
Master bedroom walk-in-in with lots of storage and natural light
Mittelgroßer, Neutraler Maritimer Begehbarer Kleiderschrank mit offenen Schränken, weißen Schränken und hellem Holzboden in New York
Mittelgroßer, Neutraler Maritimer Begehbarer Kleiderschrank mit offenen Schränken, weißen Schränken und hellem Holzboden in New York
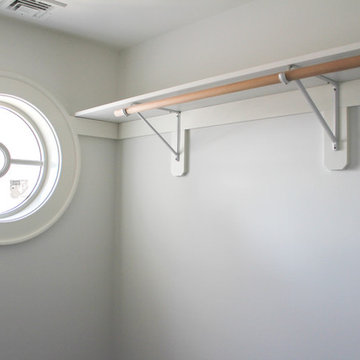
Mittelgroßer, Neutraler Maritimer Begehbarer Kleiderschrank mit braunem Holzboden in New York
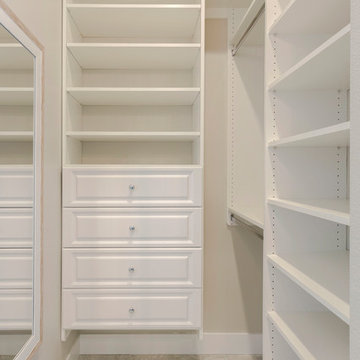
Neutrales, Mittelgroßes Maritimes Ankleidezimmer mit Einbauschrank, Kassettenfronten, weißen Schränken, hellem Holzboden und grauem Boden in Tampa
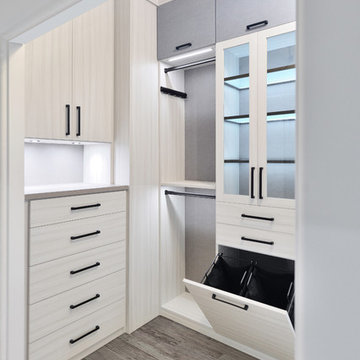
Italian imported finishes- Tuscan Moon and Corsican Weave
Mittelgroßer, Neutraler Maritimer Begehbarer Kleiderschrank mit Glasfronten, weißen Schränken, hellem Holzboden und braunem Boden in Orange County
Mittelgroßer, Neutraler Maritimer Begehbarer Kleiderschrank mit Glasfronten, weißen Schränken, hellem Holzboden und braunem Boden in Orange County
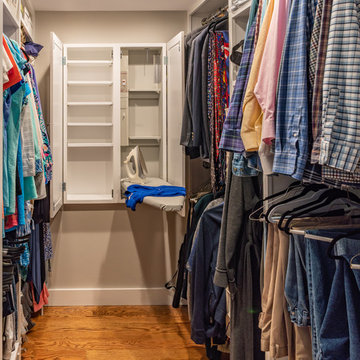
Eric Roth - Photo
INSIDE OUT, OUTSIDE IN – IPSWICH, MA
Downsizing from their sprawling country estate in Hamilton, MA, this retiring couple knew they found utopia when they purchased this already picturesque marsh-view home complete with ocean breezes, privacy and endless views. It was only a matter of putting their personal stamp on it with an emphasis on outdoor living to suit their evolving lifestyle with grandchildren. That vision included a natural screened porch that would invite the landscape inside and provide a vibrant space for maximized outdoor entertaining complete with electric ceiling heaters, adjacent wet bar & beverage station that all integrated seamlessly with the custom-built inground pool. Aside from providing the perfect getaway & entertainment mecca for their large family, this couple planned their forever home thoughtfully by adding square footage to accommodate single-level living. Sunrises are now magical from their first-floor master suite, luxury bath with soaker tub and laundry room, all with a view! Growing older will be more enjoyable with sleeping quarters, laundry and bath just steps from one another. With walls removed, utilities updated, a gas fireplace installed, and plentiful built-ins added, the sun-filled kitchen/dining/living combination eases entertaining and makes for a happy hang-out. This Ipswich home is drenched in conscious details, intentional planning and surrounded by a bucolic landscape, the perfect setting for peaceful enjoyment and harmonious living
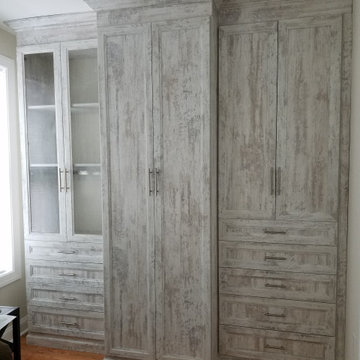
Custom made wardrobe wall unit in spare bedroom.
Mittelgroßes Maritimes Ankleidezimmer mit Schrankfronten im Shaker-Stil in Philadelphia
Mittelgroßes Maritimes Ankleidezimmer mit Schrankfronten im Shaker-Stil in Philadelphia
Mittelgroße Maritime Ankleidezimmer Ideen und Design
4