Mittelgroße Mid-Century Gästetoilette Ideen und Design
Suche verfeinern:
Budget
Sortieren nach:Heute beliebt
21 – 40 von 215 Fotos
1 von 3

The powder room is really large for just a sink and toilet and its always the best place to get a little creative and crazy- its where you can take chances. The client fell in love with this retro-inspired wallpaper with hexagon shapes that mimic the white hex tiles on the floor. Its really the only color happening in the space so going bold felt possible.

The Powder room off the kitchen in a Mid Century modern home built by a student of Eichler. This Eichler inspired home was completely renovated and restored to meet current structural, electrical, and energy efficiency codes as it was in serious disrepair when purchased as well as numerous and various design elements being inconsistent with the original architectural intent of the house from subsequent remodels.
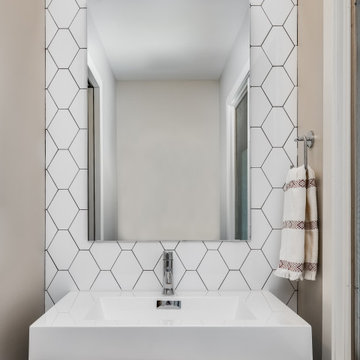
Mittelgroße Retro Gästetoilette mit flächenbündigen Schrankfronten, dunklen Holzschränken, weißen Fliesen, Keramikfliesen, weißer Wandfarbe, Einbauwaschbecken, Quarzwerkstein-Waschtisch, beigem Boden, weißer Waschtischplatte und freistehendem Waschtisch in Minneapolis
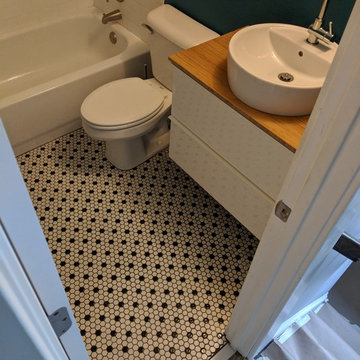
Mittelgroße Mid-Century Gästetoilette mit flächenbündigen Schrankfronten, weißen Schränken, Wandtoilette mit Spülkasten, blauer Wandfarbe, Mosaik-Bodenfliesen, Aufsatzwaschbecken, Waschtisch aus Holz, buntem Boden und brauner Waschtischplatte in Atlanta
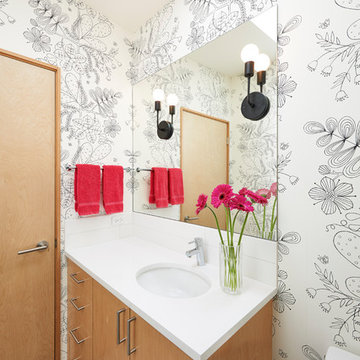
Mittelgroße Retro Gästetoilette mit flächenbündigen Schrankfronten, hellen Holzschränken, weißen Fliesen, weißer Wandfarbe, integriertem Waschbecken, grauem Boden und weißer Waschtischplatte in Seattle
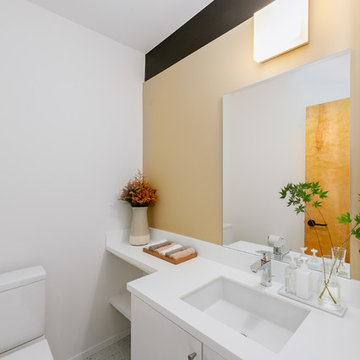
Mittelgroße Retro Gästetoilette mit offenen Schränken, weißen Schränken, Toilette mit Aufsatzspülkasten, weißer Wandfarbe, Unterbauwaschbecken, Mineralwerkstoff-Waschtisch und weißer Waschtischplatte in Los Angeles
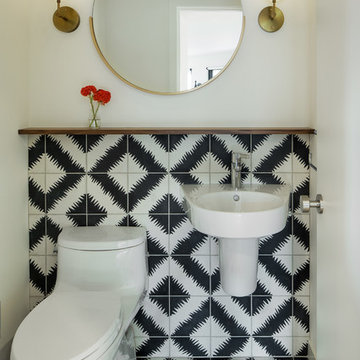
Powder room with Ann Sacks cement tile wrapping the wall.
Photo: Jeremy Bittermann
Mittelgroße Retro Gästetoilette mit Toilette mit Aufsatzspülkasten, schwarz-weißen Fliesen, Keramikfliesen, weißer Wandfarbe, Keramikboden und Wandwaschbecken in Portland
Mittelgroße Retro Gästetoilette mit Toilette mit Aufsatzspülkasten, schwarz-weißen Fliesen, Keramikfliesen, weißer Wandfarbe, Keramikboden und Wandwaschbecken in Portland
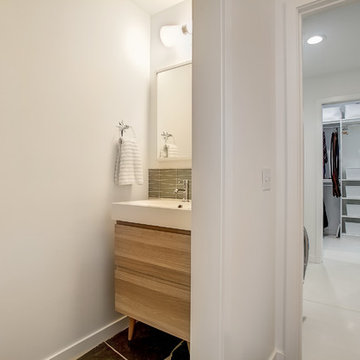
Mittelgroße Mid-Century Gästetoilette mit flächenbündigen Schrankfronten, hellen Holzschränken, weißer Wandfarbe, Schieferboden, integriertem Waschbecken, Quarzit-Waschtisch und grauem Boden in Grand Rapids
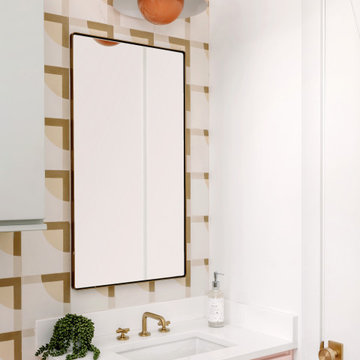
Our Austin studio decided to go bold with this project by ensuring that each space had a unique identity in the Mid-Century Modern style bathroom, butler's pantry, and mudroom. We covered the bathroom walls and flooring with stylish beige and yellow tile that was cleverly installed to look like two different patterns. The mint cabinet and pink vanity reflect the mid-century color palette. The stylish knobs and fittings add an extra splash of fun to the bathroom.
The butler's pantry is located right behind the kitchen and serves multiple functions like storage, a study area, and a bar. We went with a moody blue color for the cabinets and included a raw wood open shelf to give depth and warmth to the space. We went with some gorgeous artistic tiles that create a bold, intriguing look in the space.
In the mudroom, we used siding materials to create a shiplap effect to create warmth and texture – a homage to the classic Mid-Century Modern design. We used the same blue from the butler's pantry to create a cohesive effect. The large mint cabinets add a lighter touch to the space.
---
Project designed by the Atomic Ranch featured modern designers at Breathe Design Studio. From their Austin design studio, they serve an eclectic and accomplished nationwide clientele including in Palm Springs, LA, and the San Francisco Bay Area.
For more about Breathe Design Studio, see here: https://www.breathedesignstudio.com/
To learn more about this project, see here: https://www.breathedesignstudio.com/atomic-ranch
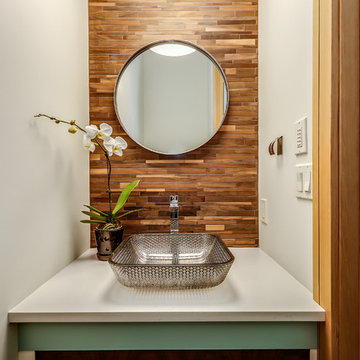
Zoon Media
Mittelgroße Retro Gästetoilette mit verzierten Schränken, türkisfarbenen Schränken, Wandtoilette mit Spülkasten, braunen Fliesen, Stäbchenfliesen, weißer Wandfarbe, braunem Holzboden, Aufsatzwaschbecken, braunem Boden und Quarzwerkstein-Waschtisch in Calgary
Mittelgroße Retro Gästetoilette mit verzierten Schränken, türkisfarbenen Schränken, Wandtoilette mit Spülkasten, braunen Fliesen, Stäbchenfliesen, weißer Wandfarbe, braunem Holzboden, Aufsatzwaschbecken, braunem Boden und Quarzwerkstein-Waschtisch in Calgary

Mittelgroße Retro Gästetoilette mit flächenbündigen Schrankfronten, schwarzen Schränken, grauer Wandfarbe, Keramikboden, Unterbauwaschbecken, Waschtisch aus Holz, schwarzem Boden, schwarzer Waschtischplatte, schwebendem Waschtisch und Tapetenwänden in Phoenix
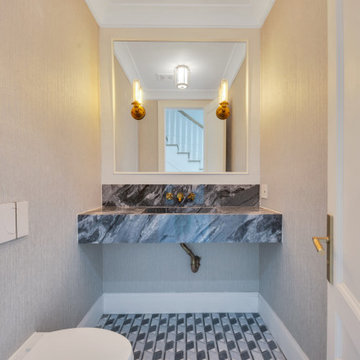
Wallpaper and marble is always a winner combination
Mittelgroße Mid-Century Gästetoilette mit Wandtoilette, Marmor-Waschbecken/Waschtisch, bunter Waschtischplatte, schwebendem Waschtisch und Tapetenwänden in New York
Mittelgroße Mid-Century Gästetoilette mit Wandtoilette, Marmor-Waschbecken/Waschtisch, bunter Waschtischplatte, schwebendem Waschtisch und Tapetenwänden in New York
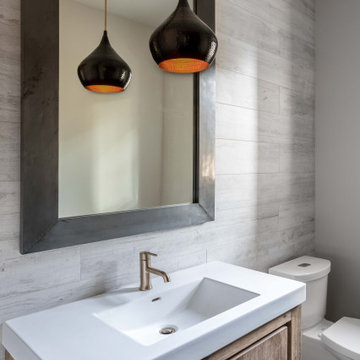
Mittelgroße Mid-Century Gästetoilette mit flächenbündigen Schrankfronten, dunklen Holzschränken, grauer Wandfarbe, integriertem Waschbecken, Mineralwerkstoff-Waschtisch und weißer Waschtischplatte in Sacramento
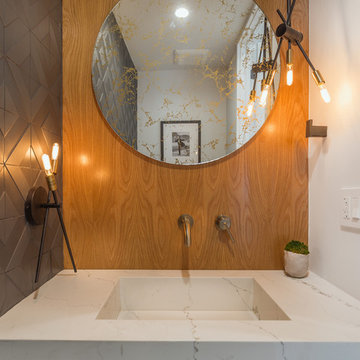
Mittelgroße Mid-Century Gästetoilette mit integriertem Waschbecken in Los Angeles
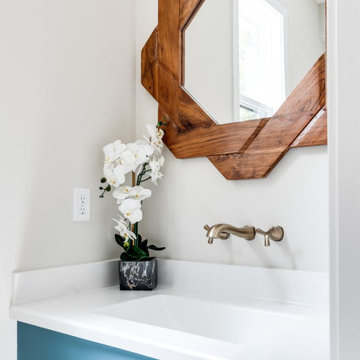
We’ve carefully crafted every inch of this home to bring you something never before seen in this area! Modern front sidewalk and landscape design leads to the architectural stone and cedar front elevation, featuring a contemporary exterior light package, black commercial 9’ window package and 8 foot Art Deco, mahogany door. Additional features found throughout include a two-story foyer that showcases the horizontal metal railings of the oak staircase, powder room with a floating sink and wall-mounted gold faucet and great room with a 10’ ceiling, modern, linear fireplace and 18’ floating hearth, kitchen with extra-thick, double quartz island, full-overlay cabinets with 4 upper horizontal glass-front cabinets, premium Electrolux appliances with convection microwave and 6-burner gas range, a beverage center with floating upper shelves and wine fridge, first-floor owner’s suite with washer/dryer hookup, en-suite with glass, luxury shower, rain can and body sprays, LED back lit mirrors, transom windows, 16’ x 18’ loft, 2nd floor laundry, tankless water heater and uber-modern chandeliers and decorative lighting. Rear yard is fenced and has a storage shed.
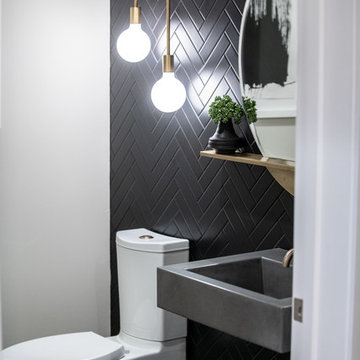
Powder Room
Mittelgroße Retro Gästetoilette mit offenen Schränken, Wandtoilette mit Spülkasten, schwarzen Fliesen, Keramikfliesen, Porzellan-Bodenfliesen, integriertem Waschbecken, Beton-Waschbecken/Waschtisch, schwarzem Boden, grauer Waschtischplatte, dunklen Holzschränken und schwarzer Wandfarbe in Los Angeles
Mittelgroße Retro Gästetoilette mit offenen Schränken, Wandtoilette mit Spülkasten, schwarzen Fliesen, Keramikfliesen, Porzellan-Bodenfliesen, integriertem Waschbecken, Beton-Waschbecken/Waschtisch, schwarzem Boden, grauer Waschtischplatte, dunklen Holzschränken und schwarzer Wandfarbe in Los Angeles
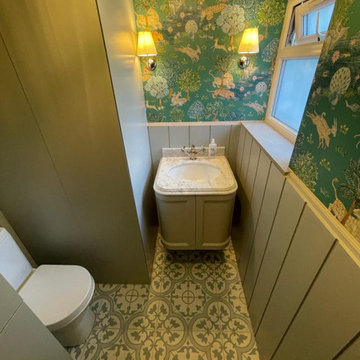
1. Remove all existing flooring, fixtures and fittings
2. Install new electrical wiring and lighting throughout
3. Install new plumbing systems
4. Fit new flooring and underlay
5. Install new door frames and doors
6. Fit new windows
7. Replaster walls and ceilings
8. Decorate with new paint
9. Install new fitted wardrobes and storage
10. Fit new radiators
11. Install a new heating system
12. Fit new skirting boards
13. Fit new architraves and cornicing
14. Install new kitchen cabinets, worktops and appliances
15. Fit new besboke marble bathroom, showers and tiling
16. Fit new engineered wood flooring
17. Removing and build new insulated walls
18. Bespoke joinery works and Wardrobe
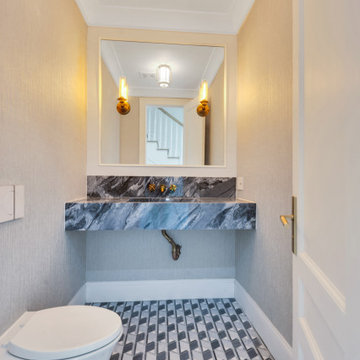
Wallpaper and marble is always a winner combination
Mittelgroße Mid-Century Gästetoilette mit Wandtoilette, Marmor-Waschbecken/Waschtisch, bunter Waschtischplatte, schwebendem Waschtisch und Tapetenwänden in New York
Mittelgroße Mid-Century Gästetoilette mit Wandtoilette, Marmor-Waschbecken/Waschtisch, bunter Waschtischplatte, schwebendem Waschtisch und Tapetenwänden in New York
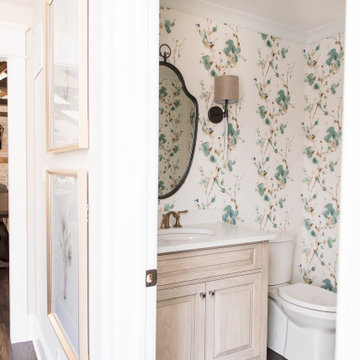
Our Indianapolis design studio designed a gut renovation of this home which opened up the floorplan and radically changed the functioning of the footprint. It features an array of patterned wallpaper, tiles, and floors complemented with a fresh palette, and statement lights.
Photographer - Sarah Shields
---
Project completed by Wendy Langston's Everything Home interior design firm, which serves Carmel, Zionsville, Fishers, Westfield, Noblesville, and Indianapolis.
For more about Everything Home, click here: https://everythinghomedesigns.com/
To learn more about this project, click here:
https://everythinghomedesigns.com/portfolio/country-estate-transformation/

© Lassiter Photography | ReVisionCharlotte.com
Mittelgroße Retro Gästetoilette mit flächenbündigen Schrankfronten, grauen Schränken, Wandtoilette mit Spülkasten, grauer Wandfarbe, hellem Holzboden, Unterbauwaschbecken, Quarzwerkstein-Waschtisch, braunem Boden, weißer Waschtischplatte, schwebendem Waschtisch und Tapetenwänden in Charlotte
Mittelgroße Retro Gästetoilette mit flächenbündigen Schrankfronten, grauen Schränken, Wandtoilette mit Spülkasten, grauer Wandfarbe, hellem Holzboden, Unterbauwaschbecken, Quarzwerkstein-Waschtisch, braunem Boden, weißer Waschtischplatte, schwebendem Waschtisch und Tapetenwänden in Charlotte
Mittelgroße Mid-Century Gästetoilette Ideen und Design
2