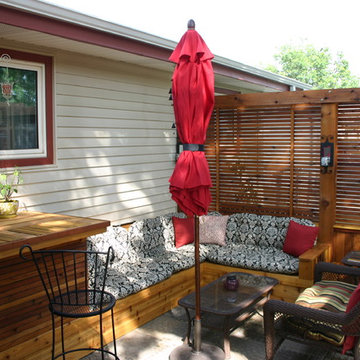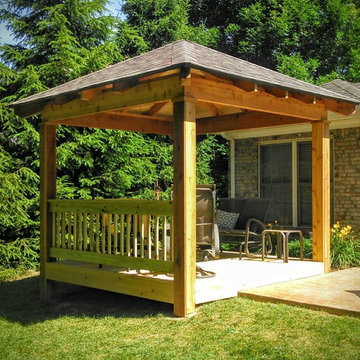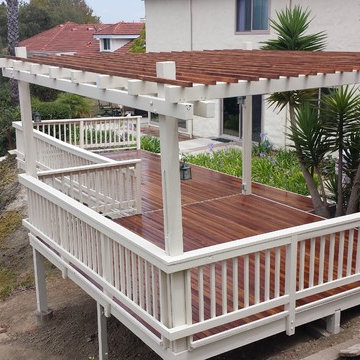Mittelgroße Pergola Terrassen Ideen und Design
Sortieren nach:Heute beliebt
221 – 240 von 3.930 Fotos
1 von 3
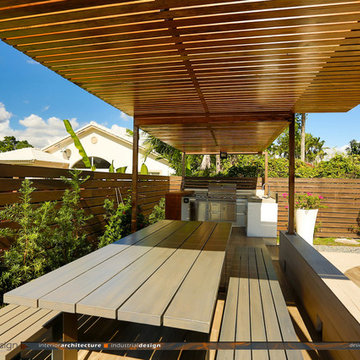
Raised Pool deck with Aluminum /wood custom designed Gazebo.
Outdoor kitchen BBQ area.
Iksanova Photo
Mittelgroße Moderne Pergola Terrasse hinter dem Haus mit Outdoor-Küche in Miami
Mittelgroße Moderne Pergola Terrasse hinter dem Haus mit Outdoor-Küche in Miami
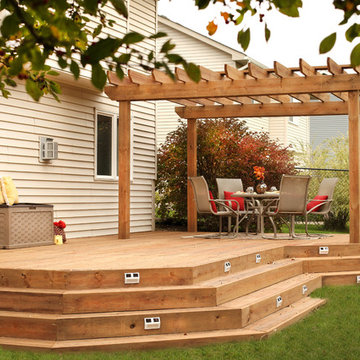
Pressure treated cedartone lumber with solar powered lights. The pergola is made out of 6x6's, 2x10's, and 2/8's.
Mittelgroße Pergola Terrasse hinter dem Haus in Minneapolis
Mittelgroße Pergola Terrasse hinter dem Haus in Minneapolis
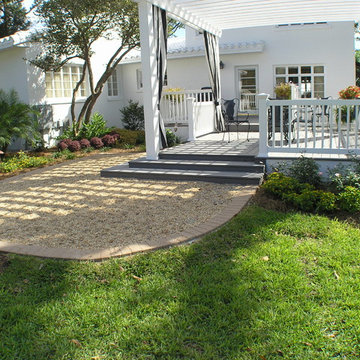
Alan D Holt ASLA Landscape Architect
The Precast paver edge retains the gravel and keeps it out of the lawn.
Mittelgroße Klassische Pergola Terrasse hinter dem Haus mit Kübelpflanzen in Jacksonville
Mittelgroße Klassische Pergola Terrasse hinter dem Haus mit Kübelpflanzen in Jacksonville
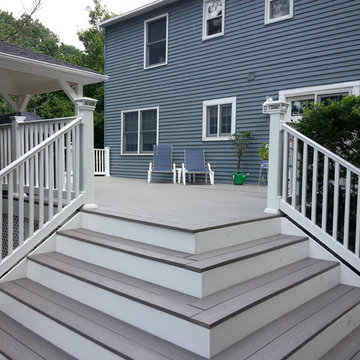
Deck staircase in Monmouth County, NJ
Mittelgroße Moderne Pergola Terrasse hinter dem Haus in New York
Mittelgroße Moderne Pergola Terrasse hinter dem Haus in New York
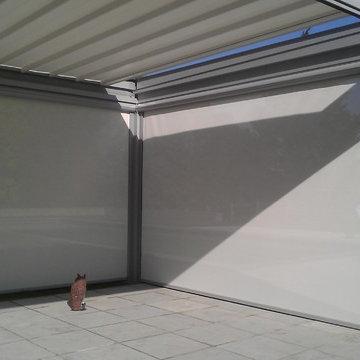
The customer requested an architecturally unique pool-side retreat using a one span, 4 post free standing waterproof retractable patio cover system 16 foot wide x 16 foot projection. The plan was to have rain water drain through the internal invisible downspouts (in the posts) and exit through two small holes on one side of the unit (right side inclination on the fabric). The system frame and guides are made of non-rusting aluminum which is powder coated using the Qualicoat® powder coating process.
The purpose of the project was to design and cover a free-standing space adjacent to the architect client’s swimming pool, that can now be used 24/7/365 for breakfast, lunch, dinner, parties, entertainment and more. The architect request was for a “retractable poolside cabana that would provide shade, protection from UV rays, glare, heavy rain and most importantly would be waterproof and also have the sides covered for mosquito, sun, glare and UV protection.”
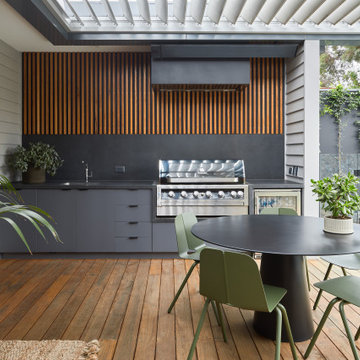
This inviting outdoor kitchen and dining space features timber cladding and decking, a Vegola, Storm grey cabinetry finish, Silestone benchtop, Gasmate BBQ, Globe West outdoor table and Tait Furniture chairs.
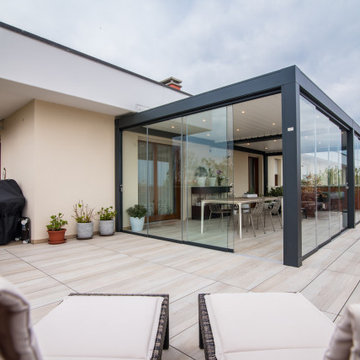
La pergola bioclimatica rappresenta un nuovo ambiente da vivere tutto l'anno da cui godere della vista sull'ambiente circostante.
Mittelgroße Moderne Terrasse im Dach mit Sichtschutz und Glasgeländer in Sonstige
Mittelgroße Moderne Terrasse im Dach mit Sichtschutz und Glasgeländer in Sonstige
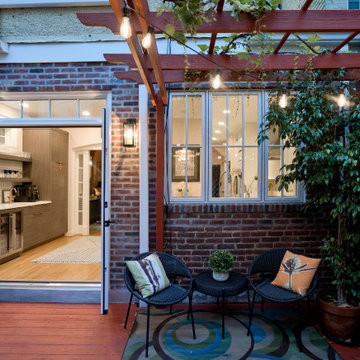
This project is also featured in Home & Design Magazine's Winter 2022 Issue
Mittelgroße Mid-Century Pergola Terrasse hinter dem Haus, in der 1. Etage mit Sichtschutz und Holzgeländer in Washington, D.C.
Mittelgroße Mid-Century Pergola Terrasse hinter dem Haus, in der 1. Etage mit Sichtschutz und Holzgeländer in Washington, D.C.
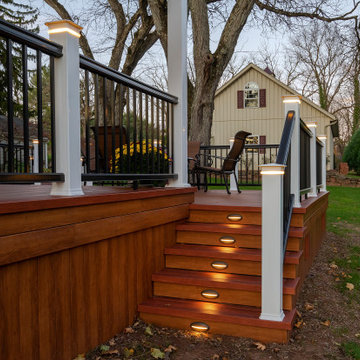
Mittelgroße Klassische Pergola Terrasse hinter dem Haus mit Feuerstelle in Philadelphia
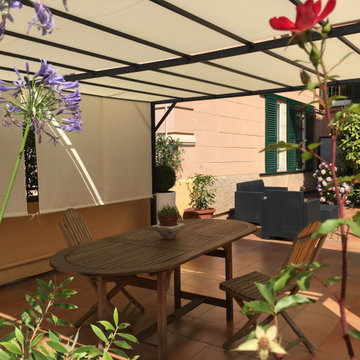
Un contesto classico arricchito con elementi moderni: le fioriere modulari regalano favolose fioriture durante tutto l'anno.
Mittelgroße Klassische Pergola Terrasse mit Kübelpflanzen in Sonstige
Mittelgroße Klassische Pergola Terrasse mit Kübelpflanzen in Sonstige
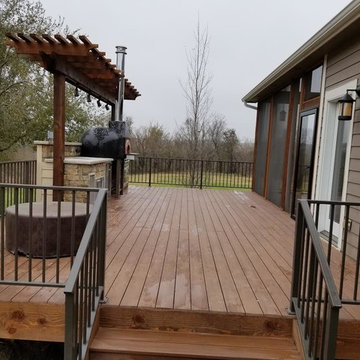
Mittelgroße Rustikale Pergola Terrasse hinter dem Haus mit Outdoor-Küche in Kansas City
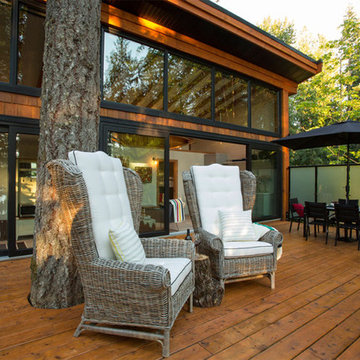
This custom cabin was a series of cabins all custom built over several years for a wonderful family. The attention to detail can be shown throughout.
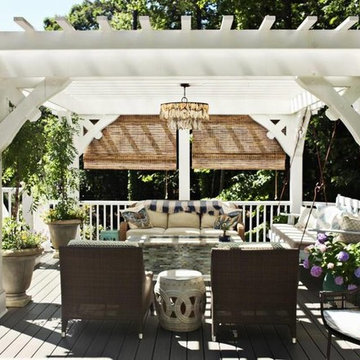
Photo by Julie Leonard
Mittelgroße Klassische Pergola Terrasse hinter dem Haus mit Feuerstelle in Raleigh
Mittelgroße Klassische Pergola Terrasse hinter dem Haus mit Feuerstelle in Raleigh
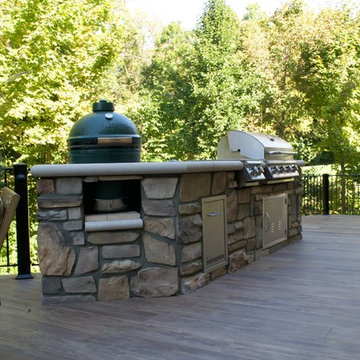
Mittelgroße Klassische Pergola Terrasse hinter dem Haus mit Feuerstelle in Indianapolis
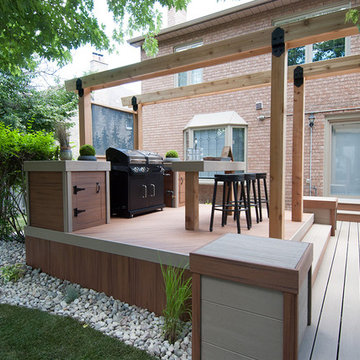
We tore out the homeowners' old, rotting sprawl of a deck and replaced it with a welcoming new space to raise their growing family with, featuring chunky cedar beams and a cozy fire feature. Designed and built by Paul Lafrance Design.
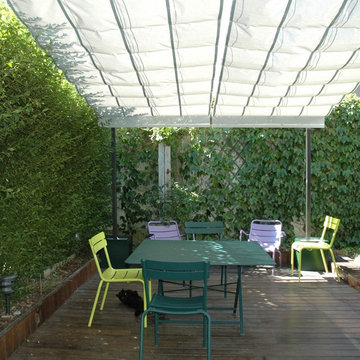
Les vélums rétractables en toile technique micro aérée "Soltis" procurent un ombrage agréable, résistent parfaitement aux vents. Toile imputrescible, indéchirable, se nettoie facilement. Nombreux coloris. Accastillage inox, qualité bateau. Réalisations sur mesure.
Le système s'adapte dans un patio, une cour ou sur une pergola existante.
Permet également de bien gérer la luminosité sur la terrasse et de tempérer les pièces de la maison concernées.
Design exclusif Exonido.
Photo Christophe Schmitt
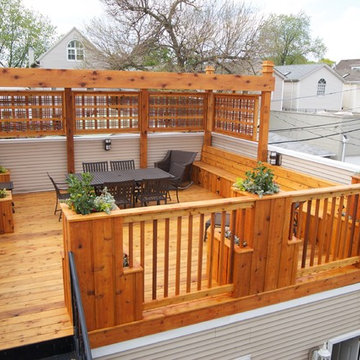
Simple lines give way to continuity that runs through out this roof top deck.
The space is built out in cedar with custom lattice and planters.
Punch Construction
Mittelgroße Pergola Terrassen Ideen und Design
12
