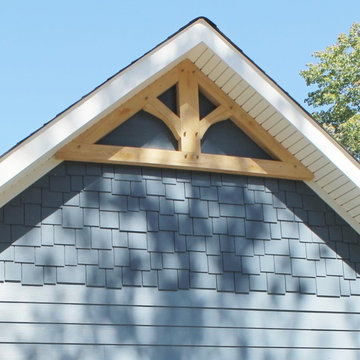Mittelgroße Rustikale Häuser Ideen und Design
Suche verfeinern:
Budget
Sortieren nach:Heute beliebt
81 – 100 von 16.640 Fotos
1 von 3
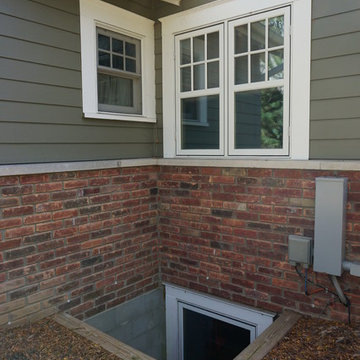
A close-up of the egress window in the new basement. Paint color: Pittsburgh Paints Manor Hall (deep tone base) Autumn Grey 511-6.
Photo by Studio Z Architecture
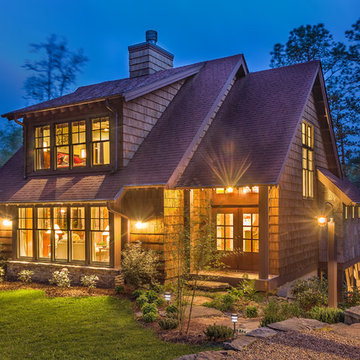
Grantown Cottage /
Front View Dusk /
Call (828) 696-0777 to order building plans /
WAL Photorraphy - William Leonard
Dreistöckiges, Mittelgroßes Uriges Haus mit brauner Fassadenfarbe, Satteldach und Schindeldach in Charlotte
Dreistöckiges, Mittelgroßes Uriges Haus mit brauner Fassadenfarbe, Satteldach und Schindeldach in Charlotte
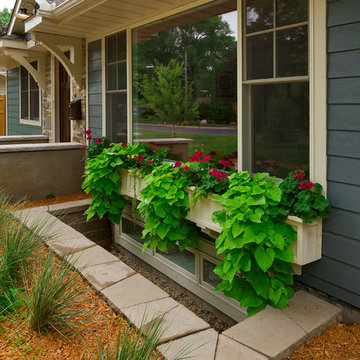
Building Design, Plans, and Interior Finishes by: Fluidesign Studio I Builder: Anchor Builders I Photographer: sethbennphoto.com
Mittelgroßes, Einstöckiges Rustikales Haus mit Faserzement-Fassade, blauer Fassadenfarbe und Satteldach in Minneapolis
Mittelgroßes, Einstöckiges Rustikales Haus mit Faserzement-Fassade, blauer Fassadenfarbe und Satteldach in Minneapolis
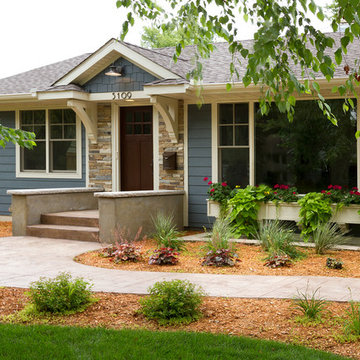
Building Design, Plans, and Interior Finishes by: Fluidesign Studio I Builder: Anchor Builders I Photographer: sethbennphoto.com
Mittelgroßes, Einstöckiges Uriges Haus mit Faserzement-Fassade, blauer Fassadenfarbe und Satteldach in Minneapolis
Mittelgroßes, Einstöckiges Uriges Haus mit Faserzement-Fassade, blauer Fassadenfarbe und Satteldach in Minneapolis
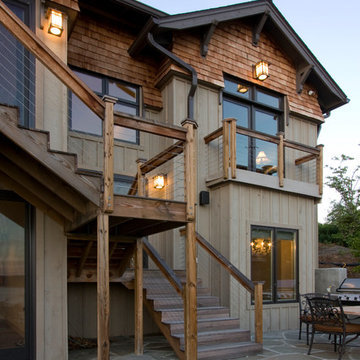
Nice intermix of textures displayed here!
Photos by Jay Weiland
Mittelgroße, Zweistöckige Urige Holzfassade Haus in Sonstige
Mittelgroße, Zweistöckige Urige Holzfassade Haus in Sonstige
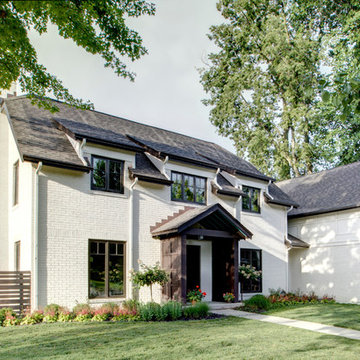
New Addition and Interior Renovation to 1930s Tudor transformed for the modern family - Architect: HAUS | Architecture - Construction Management: WERK | Build -
Photo: HAUS | Architecture
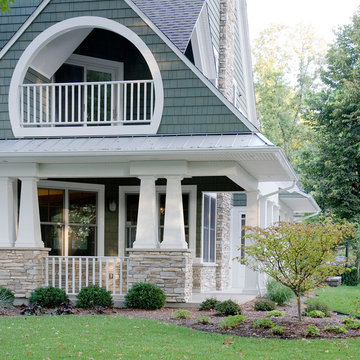
Mittelgroßes, Zweistöckiges Rustikales Haus mit Faserzement-Fassade und grüner Fassadenfarbe in Chicago
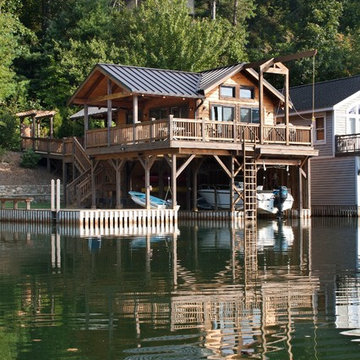
J Weiland
Mittelgroße, Zweistöckige Urige Holzfassade Haus mit brauner Fassadenfarbe und Satteldach in Sonstige
Mittelgroße, Zweistöckige Urige Holzfassade Haus mit brauner Fassadenfarbe und Satteldach in Sonstige
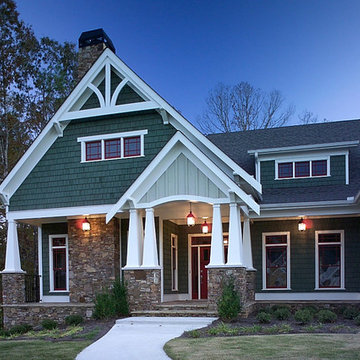
Craftsman Exterior of Shoal Creek
Photography by Peek Design Group
Mittelgroßes, Zweistöckiges Uriges Einfamilienhaus mit Satteldach, Schindeldach, Mix-Fassade und blauer Fassadenfarbe in Atlanta
Mittelgroßes, Zweistöckiges Uriges Einfamilienhaus mit Satteldach, Schindeldach, Mix-Fassade und blauer Fassadenfarbe in Atlanta
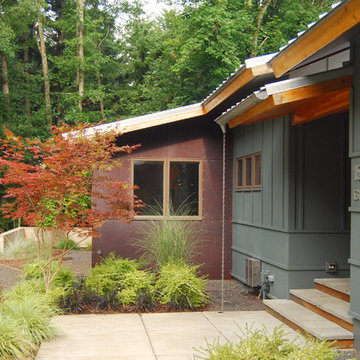
Entry at the Gracehaus in Portland, Oregon by Integrate Architecture & Planning. Cor-ten steel, weathering steel at facade beyond.
Mittelgroßes, Zweistöckiges Uriges Haus mit Mix-Fassade, Satteldach und grüner Fassadenfarbe in Portland
Mittelgroßes, Zweistöckiges Uriges Haus mit Mix-Fassade, Satteldach und grüner Fassadenfarbe in Portland

New Craftsman style home, approx 3200sf on 60' wide lot. Views from the street, highlighting front porch, large overhangs, Craftsman detailing. Photos by Robert McKendrick Photography.

Mark Hoyle
Dreistöckige, Mittelgroße Rustikale Holzfassade Haus mit grüner Fassadenfarbe und Satteldach in Sonstige
Dreistöckige, Mittelgroße Rustikale Holzfassade Haus mit grüner Fassadenfarbe und Satteldach in Sonstige

Craftsman style home with Shake Shingles, Hardie Board Siding, and Fypon Tapered Columns.
Mittelgroßes, Einstöckiges Rustikales Einfamilienhaus mit Betonfassade, beiger Fassadenfarbe, Satteldach und Schindeldach in Orlando
Mittelgroßes, Einstöckiges Rustikales Einfamilienhaus mit Betonfassade, beiger Fassadenfarbe, Satteldach und Schindeldach in Orlando

Mittelgroßes, Einstöckiges Uriges Einfamilienhaus mit Mix-Fassade, beiger Fassadenfarbe, Satteldach, Blechdach, schwarzem Dach und Wandpaneelen in Toronto
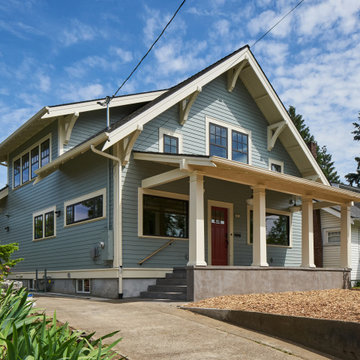
Mittelgroßes, Zweistöckiges Uriges Haus mit Vinylfassade, blauer Fassadenfarbe, Walmdach und Schindeldach in Portland
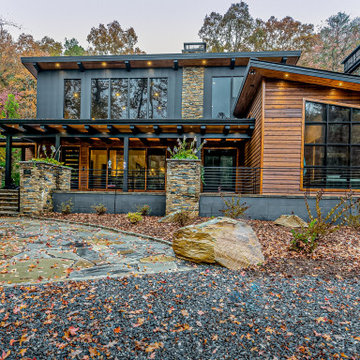
Located in far West North Carolina this soft Contemporary styled home is the perfect retreat. Judicious use of natural locally sourced stone and Cedar siding as well as steel beams help this one of a kind home really stand out from the crowd.
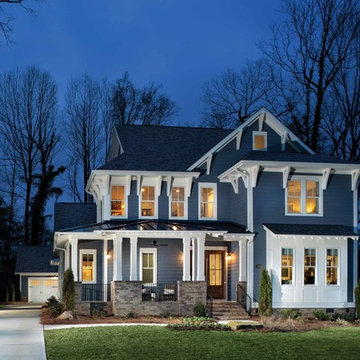
Davidson Model at Cramer's Pond
Mittelgroßes, Zweistöckiges Rustikales Haus mit blauer Fassadenfarbe und Schindeldach in Charlotte
Mittelgroßes, Zweistöckiges Rustikales Haus mit blauer Fassadenfarbe und Schindeldach in Charlotte
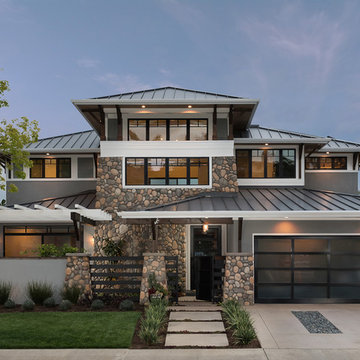
3,400 sf home, 4BD, 4BA
Second-Story Addition and Extensive Remodel
50/50 demo rule
Mittelgroßes, Zweistöckiges Rustikales Einfamilienhaus mit grauer Fassadenfarbe, Walmdach und Blechdach in San Diego
Mittelgroßes, Zweistöckiges Rustikales Einfamilienhaus mit grauer Fassadenfarbe, Walmdach und Blechdach in San Diego
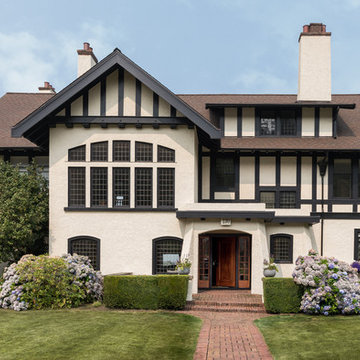
Haris Kenjar Photography and Design
Zweistöckiges, Mittelgroßes Rustikales Einfamilienhaus mit bunter Fassadenfarbe, Schindeldach und Satteldach in Seattle
Zweistöckiges, Mittelgroßes Rustikales Einfamilienhaus mit bunter Fassadenfarbe, Schindeldach und Satteldach in Seattle
Mittelgroße Rustikale Häuser Ideen und Design
5
