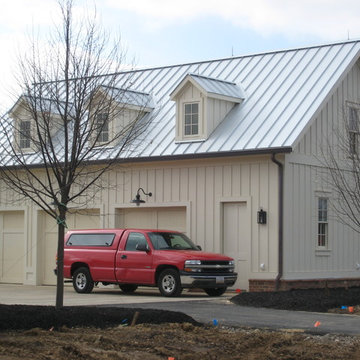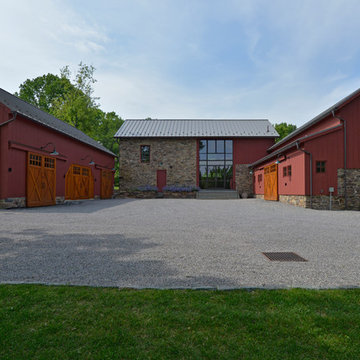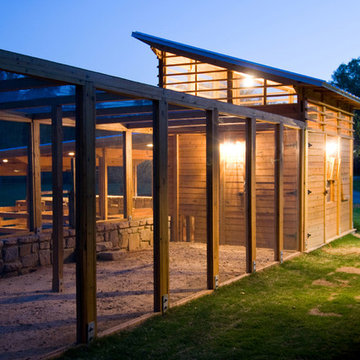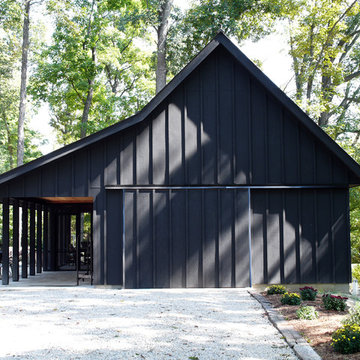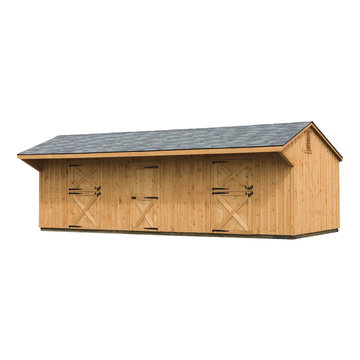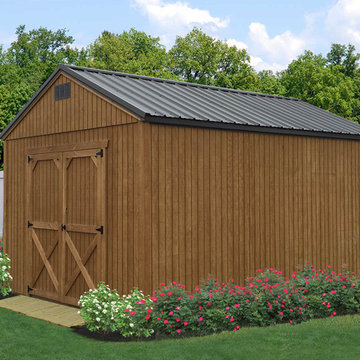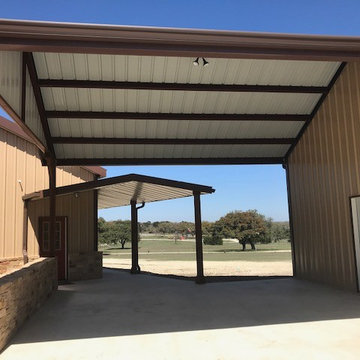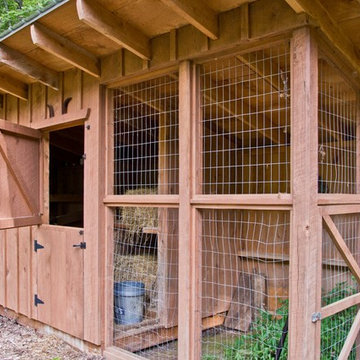Mittelgroße Scheune Ideen und Design
Suche verfeinern:
Budget
Sortieren nach:Heute beliebt
1 – 20 von 401 Fotos
1 von 3
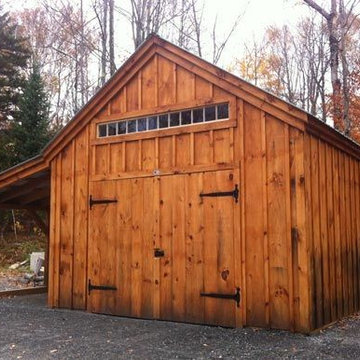
via our website ~ 280 square feet of usable space with 6’0” Jamaica Cottage Shop built double doors ~ large enough to fit your riding lawn mower, snowmobile, snow blower, lawn furniture, and ATVs. This building can be used as a garage ~ the floor system can handle a small to mid-size car or tractor. The open floor plan allows for a great workshop space or can be split up and be used as a cabin. Photos may depict client modifications.
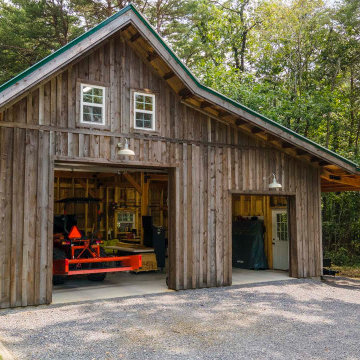
Post and beam gable workshop barn with two garage doors and open lean-to
Freistehende, Mittelgroße Urige Scheune
Freistehende, Mittelgroße Urige Scheune
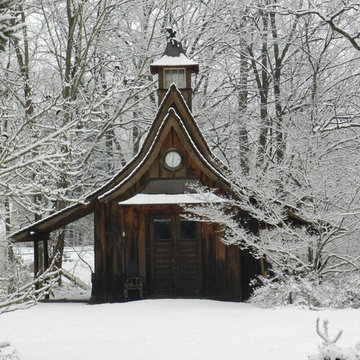
The Garden Building In Winter
Freistehende, Mittelgroße Klassische Scheune in New York
Freistehende, Mittelgroße Klassische Scheune in New York
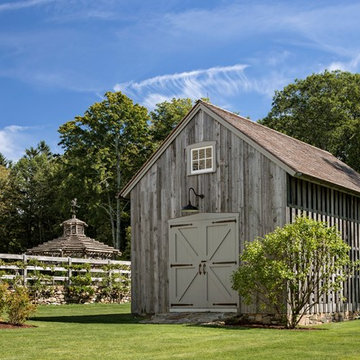
This shed, designed to conceal a large generator, is constructed of weathered antique siding. The slats on the right elevation provide ventilation for the equipment.
Robert Benson Photography
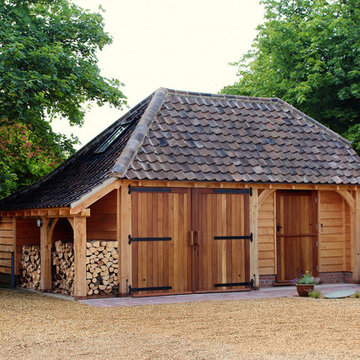
A delightful oak structure we built for a client who needed extra garden storage room space. Inside this tradtional design we incorporated a garage space car port, gym, storage and even a room above space. the logstore was a bespoke design with the rear section enclosed.
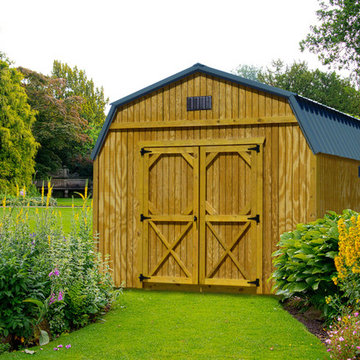
Wood sided maxi barn storage building with metal roof and double doors.
Freistehende, Mittelgroße Rustikale Scheune in Sonstige
Freistehende, Mittelgroße Rustikale Scheune in Sonstige
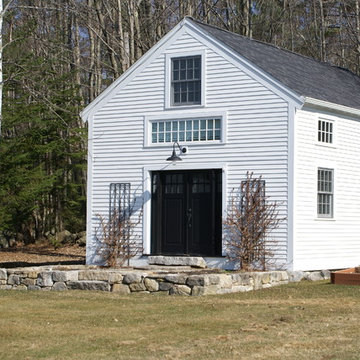
This small barn, directly outside main house kitchen window, had a partially collapsed roof, sagging and leaning to the point of not being usable. Re-work of stone foundation, foamed roof and complete re-frame and design using original post and beam frame. Interior results speak for itself!
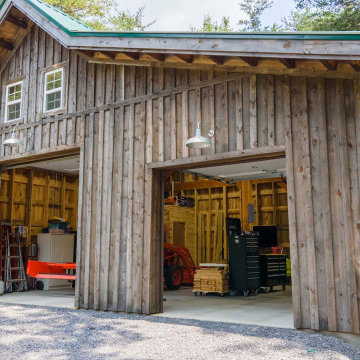
Post and beam gable workshop barn with two garage doors and open lean-to
Freistehende, Mittelgroße Urige Scheune
Freistehende, Mittelgroße Urige Scheune
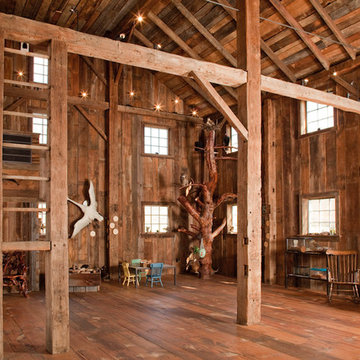
It's time to reclaim that Man Cave! Whether you use it to watch football, show off your hunting trophies or simply for some peace and quiet, we can help you create the perfect rustic retreat.
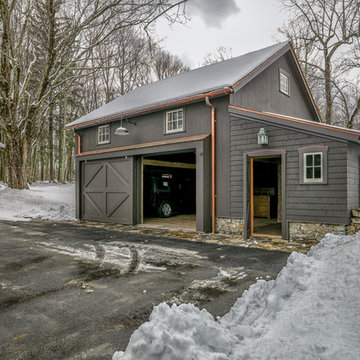
A couple of the 2" thick reclaimed White Oak floor boards were purposefully left loose so that as you drive into this barn, you'll hear (and feel) a thump or two.
© Carolina Timberworks.
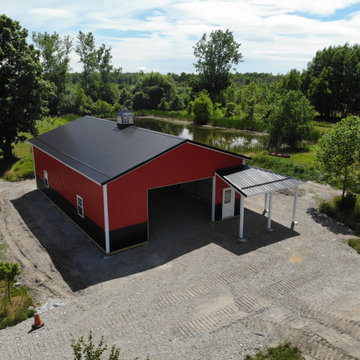
With its impressive 1,536-square-feet of interior space, this pole barn offers unparalleled storage and versatility. The attached lean-to provides an additional 384-square-feet of covered storage, ensuring ample room for all their storage needs. The barn's exterior is adorned with Everlast II™ steel siding and roofing, showcasing a vibrant red color that beautifully contrasts with the black wainscoting and roof, creating an eye-catching aesthetic perfect of the Western New York countryside.
Mittelgroße Scheune Ideen und Design
1


