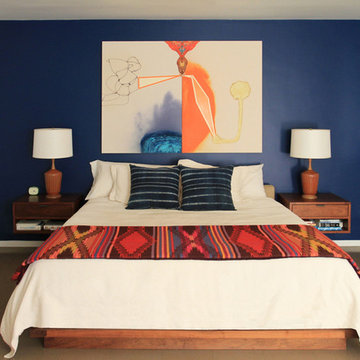Mittelgroße Schlafzimmer mit Betonboden Ideen und Design
Suche verfeinern:
Budget
Sortieren nach:Heute beliebt
41 – 60 von 2.182 Fotos
1 von 3
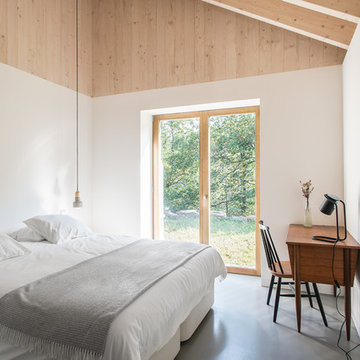
DAVID MONTERO
Mittelgroßes Nordisches Hauptschlafzimmer ohne Kamin mit weißer Wandfarbe, Betonboden und grauem Boden in Sonstige
Mittelgroßes Nordisches Hauptschlafzimmer ohne Kamin mit weißer Wandfarbe, Betonboden und grauem Boden in Sonstige
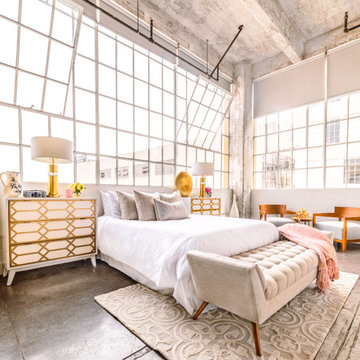
Staying within the 5 color choice worked well here. My client's colors are: baby pink, beige, white, gold, soft blue. Everything here was purchased. She was starting from scratch and wanted the entire condo furnished, which I did. I am a huge fan of seating areas in a master bedroom, so we have one here.
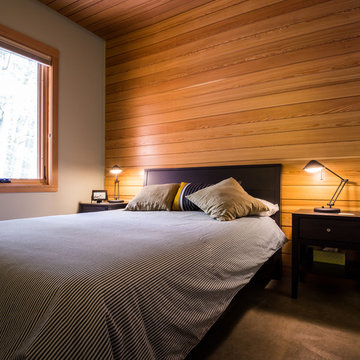
Mittelgroßes Uriges Gästezimmer ohne Kamin mit weißer Wandfarbe und Betonboden in Seattle
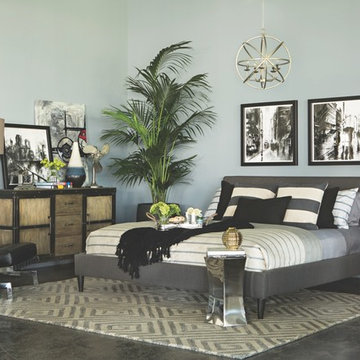
A master at maximizing the potential of any piece, Jeff shows that our Cooper dining server is equally efficient and edgy as a dresser. The distressed wood and metal design amplifies this bedroom’s industrial vibe and provides convenient storage with two cabinets and three drawers.
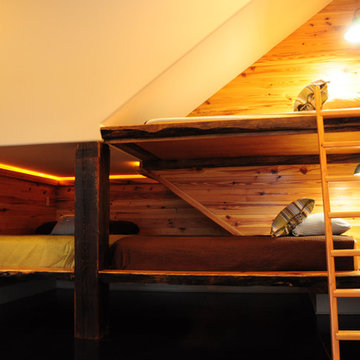
Mittelgroßes Uriges Schlafzimmer ohne Kamin, im Loft-Style mit Betonboden und beiger Wandfarbe in Birmingham
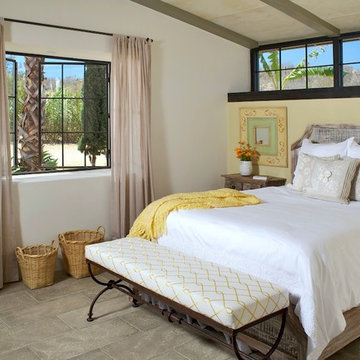
Photo Credit: Rigoberto Moreno
Mittelgroßes Landhausstil Gästezimmer ohne Kamin mit Betonboden in Sonstige
Mittelgroßes Landhausstil Gästezimmer ohne Kamin mit Betonboden in Sonstige
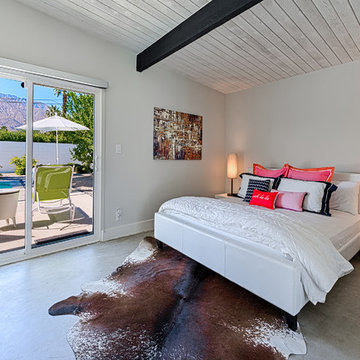
original Mid-century Palm Springs Home, professionally furnished for vacation rental.
Mittelgroßes Mid-Century Hauptschlafzimmer ohne Kamin mit weißer Wandfarbe und Betonboden in Sonstige
Mittelgroßes Mid-Century Hauptschlafzimmer ohne Kamin mit weißer Wandfarbe und Betonboden in Sonstige
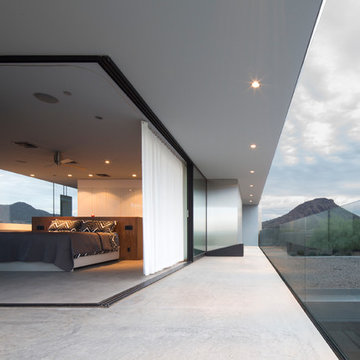
The master bedroom opens onto a southern balcony whose overhang protects from the sun. A white fabric curtain preserves privacy while offering a soft tactile quality to the otherwise harder surfaces. The plain sliced walnut headboard serves also as a dresser at the open master closet.
Winquist Photography, Matt Winquist
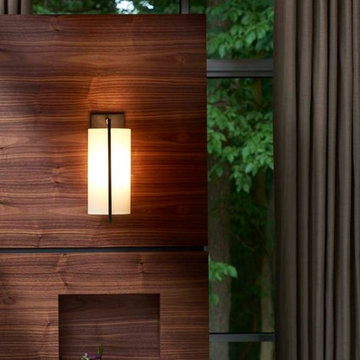
For this 1940’s master bedroom renovation the entire space was demolished with a cohesive new floor plan. The walls were reconfigured with a two story walk in closet, a bathroom with his and her vanities and, a fireplace designed with a cement surround and adorned with rift cut walnut veneer wood. The custom bed was relocated to float in the room and also dressed with walnut wood. The sitting area is dressed with mid century modern inspired chairs and a custom cabinet that acts as a beverage center for a cozy space to relax in the morning.
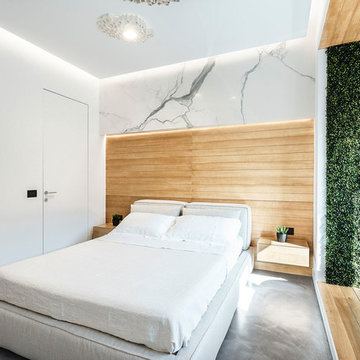
Mittelgroßes Modernes Hauptschlafzimmer ohne Kamin mit weißer Wandfarbe, Betonboden und grauem Boden in Rom
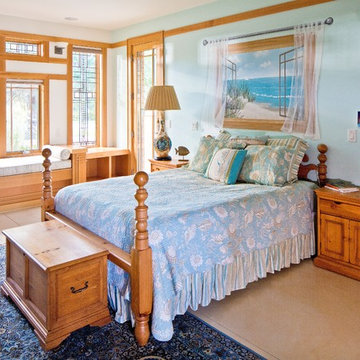
Porchfront Homes
Mittelgroßes Uriges Gästezimmer ohne Kamin mit blauer Wandfarbe und Betonboden in Denver
Mittelgroßes Uriges Gästezimmer ohne Kamin mit blauer Wandfarbe und Betonboden in Denver
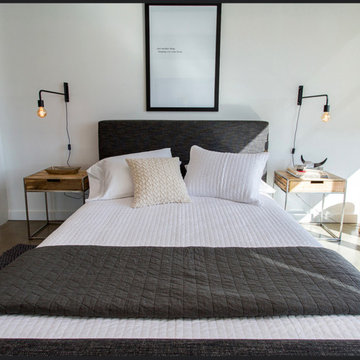
Jake Boyd Photo
Mittelgroßes Modernes Hauptschlafzimmer ohne Kamin mit weißer Wandfarbe, Betonboden und grauem Boden in Sonstige
Mittelgroßes Modernes Hauptschlafzimmer ohne Kamin mit weißer Wandfarbe, Betonboden und grauem Boden in Sonstige
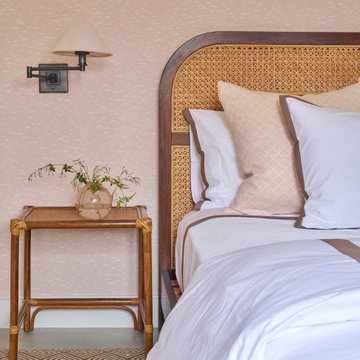
Second bedroom on the lower level.
Mittelgroßes Klassisches Gästezimmer mit rosa Wandfarbe, Betonboden, grauem Boden, Holzdielendecke und Tapetenwänden in New York
Mittelgroßes Klassisches Gästezimmer mit rosa Wandfarbe, Betonboden, grauem Boden, Holzdielendecke und Tapetenwänden in New York
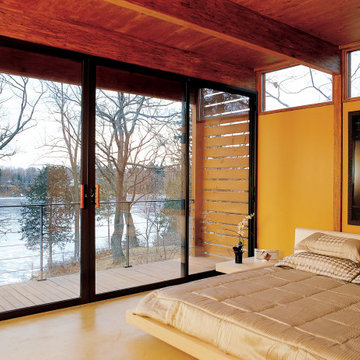
In early 2002 Vetter Denk Architects undertook the challenge to create a highly designed affordable home. Working within the constraints of a narrow lake site, the Aperture House utilizes a regimented four-foot grid and factory prefabricated panels. Construction was completed on the home in the Fall of 2002.
The Aperture House derives its name from the expansive walls of glass at each end framing specific outdoor views – much like the aperture of a camera. It was featured in the March 2003 issue of Milwaukee Magazine and received a 2003 Honor Award from the Wisconsin Chapter of the AIA. Vetter Denk Architects is pleased to present the Aperture House – an award-winning home of refined elegance at an affordable price.
Overview
Moose Lake
Size
2 bedrooms, 3 bathrooms, recreation room
Completion Date
2004
Services
Architecture, Interior Design, Landscape Architecture
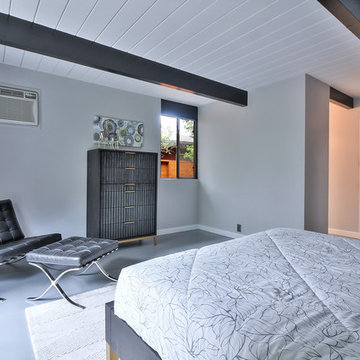
Mittelgroßes Mid-Century Hauptschlafzimmer ohne Kamin mit grauer Wandfarbe, Betonboden und grauem Boden in Sonstige
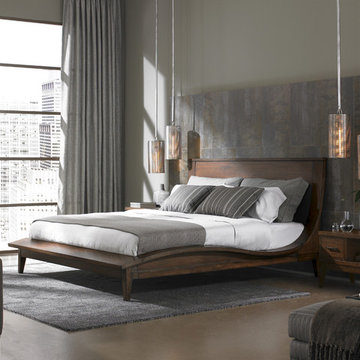
Mittelgroßes Hauptschlafzimmer mit grauer Wandfarbe und Betonboden in Cleveland
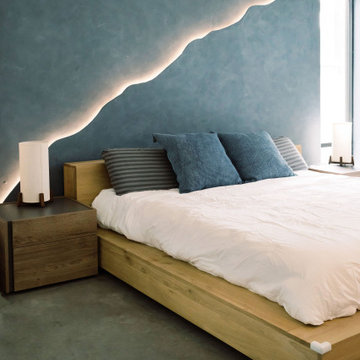
This master bedroom is like no other, with a design that encompasses a dark plaster wall and elevated led strip flowing throughout. Centered around the wabi-sabi concept, we used natural materials and an organic shape to create a bold yet tranquil space. Paired with white oak furniture, the final design reflects our envisioned elegant, sparse, and imperfect style.
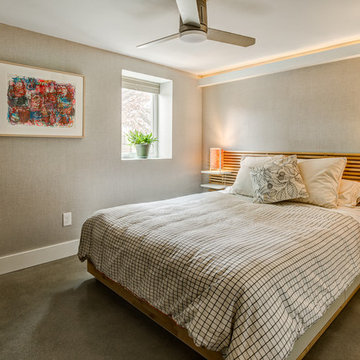
ARC Photography
Mittelgroßes Modernes Gästezimmer ohne Kamin mit weißer Wandfarbe und Betonboden in Los Angeles
Mittelgroßes Modernes Gästezimmer ohne Kamin mit weißer Wandfarbe und Betonboden in Los Angeles
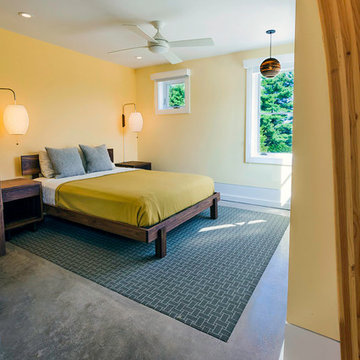
RAS Photography
Mittelgroßes Modernes Gästezimmer ohne Kamin mit gelber Wandfarbe und Betonboden in Baltimore
Mittelgroßes Modernes Gästezimmer ohne Kamin mit gelber Wandfarbe und Betonboden in Baltimore
Mittelgroße Schlafzimmer mit Betonboden Ideen und Design
3
