Mittelgroße Schlafzimmer mit gewölbter Decke Ideen und Design
Suche verfeinern:
Budget
Sortieren nach:Heute beliebt
1 – 20 von 1.746 Fotos
1 von 3

Mittelgroßes Mid-Century Hauptschlafzimmer ohne Kamin mit blauer Wandfarbe, hellem Holzboden, beigem Boden und gewölbter Decke in New York

An attic bedroom renovation in a contemporary Scandi style using bespoke oak cabinetry with black metal detailing. Includes a new walk in wardrobe, bespoke dressing table and new bed and armchair. Simple white walls, voile curtains, textured cushions, throws and rugs soften the look. Modern lighting creates a relaxing atmosphere by night, while the voile curtains filter & enhance the daylight.
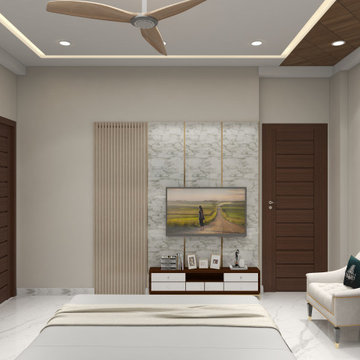
TV cabinet and an upholstered chair in the parents' room.
Mittelgroßes Modernes Gästezimmer mit beiger Wandfarbe, Porzellan-Bodenfliesen, weißem Boden, gewölbter Decke und Wandpaneelen in Sonstige
Mittelgroßes Modernes Gästezimmer mit beiger Wandfarbe, Porzellan-Bodenfliesen, weißem Boden, gewölbter Decke und Wandpaneelen in Sonstige
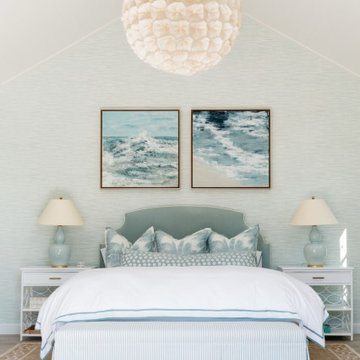
coastal style
beach house
island style
Mittelgroßes Maritimes Schlafzimmer mit grauer Wandfarbe, Keramikboden, grauem Boden und gewölbter Decke in San Diego
Mittelgroßes Maritimes Schlafzimmer mit grauer Wandfarbe, Keramikboden, grauem Boden und gewölbter Decke in San Diego
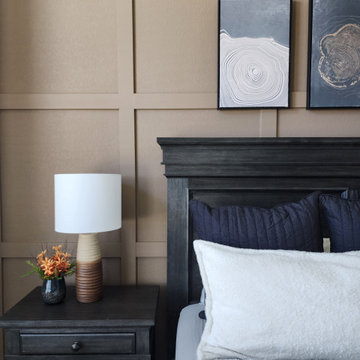
We designed and installed this square grid board and batten wall in this primary suite. It is painted Coconut Shell by Behr. Black channel tufted euro shams were added to the existing bedding. We also updated the nightstands with new table lamps and decor, added a new rug, curtains, artwork floor mirror and faux yuca tree. To create better flow in the space, we removed the outward swing door that leads to the en suite bathroom and installed a modern barn door.
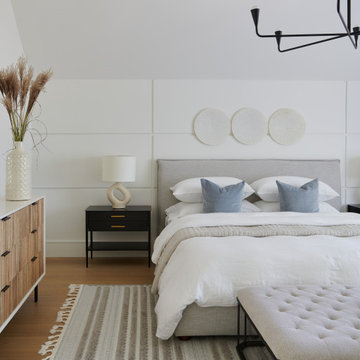
Mittelgroßes Modernes Schlafzimmer mit weißer Wandfarbe, braunem Holzboden, braunem Boden und gewölbter Decke in Toronto
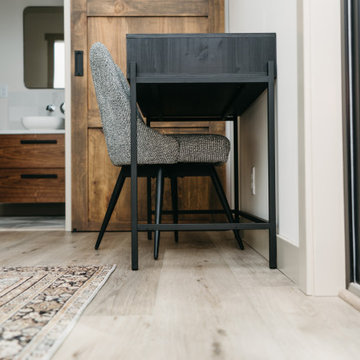
This LVP driftwood-inspired design balances overcast grey hues with subtle taupes. A smooth, calming style with a neutral undertone that works with all types of decor. With the Modin Collection, we have raised the bar on luxury vinyl plank. The result is a new standard in resilient flooring. Modin offers true embossed in register texture, a low sheen level, a rigid SPC core, an industry-leading wear layer, and so much more.

This bedroom is simple and light. The large window brings in a lot of natural light. The modern four-poster bed feels just perfect for the space.
Mittelgroßes Landhausstil Hauptschlafzimmer ohne Kamin mit grauer Wandfarbe, hellem Holzboden, braunem Boden und gewölbter Decke in Denver
Mittelgroßes Landhausstil Hauptschlafzimmer ohne Kamin mit grauer Wandfarbe, hellem Holzboden, braunem Boden und gewölbter Decke in Denver
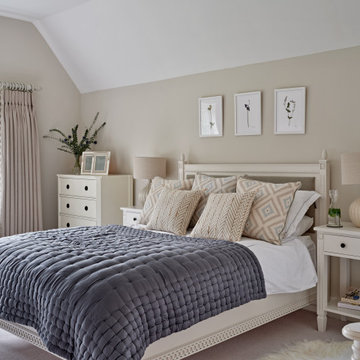
Mittelgroßes Klassisches Hauptschlafzimmer mit beiger Wandfarbe, Teppichboden, beigem Boden und gewölbter Decke in Hertfordshire

Japandi stye is a cross between a little Asian aesthetic and modern, with soft touches in between.
Mittelgroßes Retro Gästezimmer mit beiger Wandfarbe, Kalkstein, beigem Boden und gewölbter Decke in Sonstige
Mittelgroßes Retro Gästezimmer mit beiger Wandfarbe, Kalkstein, beigem Boden und gewölbter Decke in Sonstige

Mittelgroßes Modernes Schlafzimmer mit weißer Wandfarbe, Betonboden, weißem Boden, freigelegten Dachbalken und gewölbter Decke in Madrid
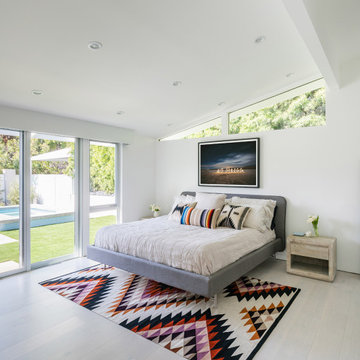
Mittelgroßes Retro Hauptschlafzimmer mit weißer Wandfarbe, hellem Holzboden, weißem Boden und gewölbter Decke in Los Angeles

A retired couple desired a valiant master suite in their “forever home”. After living in their mid-century house for many years, they approached our design team with a concept to add a 3rd story suite with sweeping views of Puget sound. Our team stood atop the home’s rooftop with the clients admiring the view that this structural lift would create in enjoyment and value. The only concern was how they and their dear-old dog, would get from their ground floor garage entrance in the daylight basement to this new suite in the sky?
Our CAPS design team specified universal design elements throughout the home, to allow the couple and their 120lb. Pit Bull Terrier to age in place. A new residential elevator added to the westside of the home. Placing the elevator shaft on the exterior of the home minimized the need for interior structural changes.
A shed roof for the addition followed the slope of the site, creating tall walls on the east side of the master suite to allow ample daylight into rooms without sacrificing useable wall space in the closet or bathroom. This kept the western walls low to reduce the amount of direct sunlight from the late afternoon sun, while maximizing the view of the Puget Sound and distant Olympic mountain range.
The master suite is the crowning glory of the redesigned home. The bedroom puts the bed up close to the wide picture window. While soothing violet-colored walls and a plush upholstered headboard have created a bedroom that encourages lounging, including a plush dog bed. A private balcony provides yet another excuse for never leaving the bedroom suite, and clerestory windows between the bedroom and adjacent master bathroom help flood the entire space with natural light.
The master bathroom includes an easy-access shower, his-and-her vanities with motion-sensor toe kick lights, and pops of beachy blue in the tile work and on the ceiling for a spa-like feel.
Some other universal design features in this master suite include wider doorways, accessible balcony, wall mounted vanities, tile and vinyl floor surfaces to reduce transition and pocket doors for easy use.
A large walk-through closet links the bedroom and bathroom, with clerestory windows at the high ceilings The third floor is finished off with a vestibule area with an indoor sauna, and an adjacent entertainment deck with an outdoor kitchen & bar.
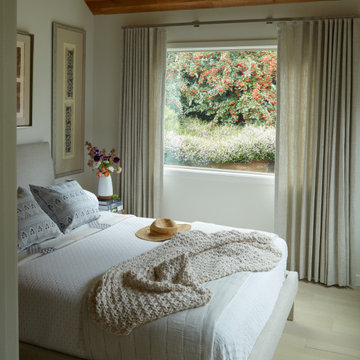
Thoughtful details invite guests to escape daily living and sink into luxury and comfort. Nineteenth century Chinese textiles adorn the walls with intricate embroidery and patterns that portray hidden stories of life long ago. The large picture window was added to flood light into the space. It becomes an art piece of its own by framing out native flora, capturing and celebrating each season of the year.
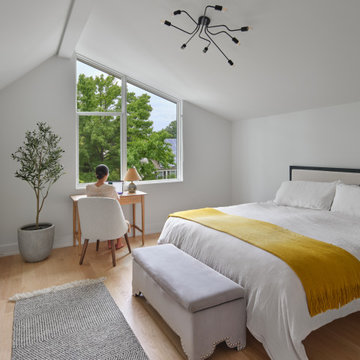
Second Floor Bedroom of the Accessory Dwelling Unit functions as a guest bedroom and home office.
Mittelgroßes Modernes Gästezimmer ohne Kamin mit grauer Wandfarbe, hellem Holzboden und gewölbter Decke in Philadelphia
Mittelgroßes Modernes Gästezimmer ohne Kamin mit grauer Wandfarbe, hellem Holzboden und gewölbter Decke in Philadelphia
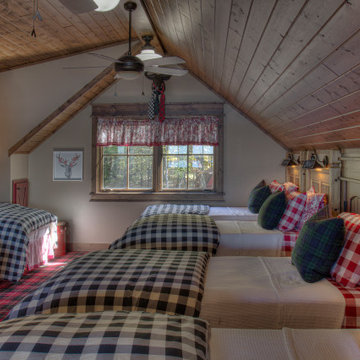
Cabin Bunk Room with Plaid Carpet, Wood Ceilings, and Gingham Bedding
Mittelgroßes Country Gästezimmer mit beiger Wandfarbe, Teppichboden, rotem Boden und gewölbter Decke in Minneapolis
Mittelgroßes Country Gästezimmer mit beiger Wandfarbe, Teppichboden, rotem Boden und gewölbter Decke in Minneapolis
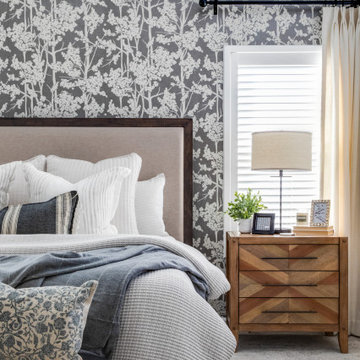
design by: Kennedy Cole Interior Design
build by: Well Done
photos by: Chad Mellon
Mittelgroßes Klassisches Hauptschlafzimmer mit weißer Wandfarbe, Teppichboden, grauem Boden, gewölbter Decke und Tapetenwänden in Orange County
Mittelgroßes Klassisches Hauptschlafzimmer mit weißer Wandfarbe, Teppichboden, grauem Boden, gewölbter Decke und Tapetenwänden in Orange County
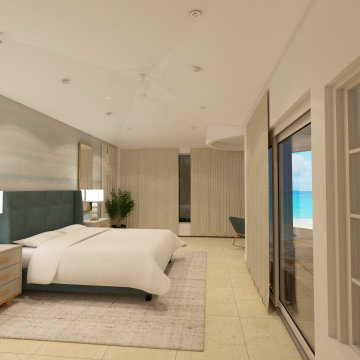
This master suite boast vast views of the pacific ocean and large windows! Incorporating teals and neutrals' complements the views and connects the outdoors in, making this suite feel airy and calm!!
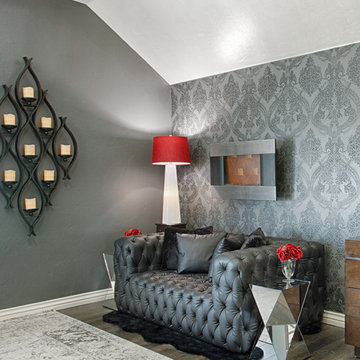
Master Bedroom
Mittelgroßes Stilmix Hauptschlafzimmer mit grauer Wandfarbe, Porzellan-Bodenfliesen, Hängekamin, braunem Boden und gewölbter Decke in Oklahoma City
Mittelgroßes Stilmix Hauptschlafzimmer mit grauer Wandfarbe, Porzellan-Bodenfliesen, Hängekamin, braunem Boden und gewölbter Decke in Oklahoma City
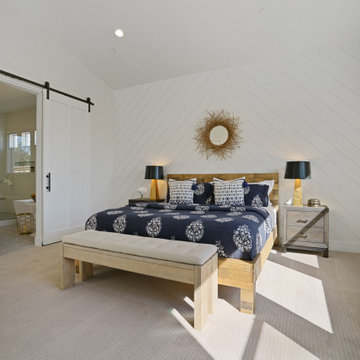
Master Suite with Herringbone Shiplap accent wall in white, herringbone barn door to master bath and lots of natural light.
Mittelgroßes Landhaus Hauptschlafzimmer mit weißer Wandfarbe, Teppichboden, beigem Boden, gewölbter Decke und Holzdielenwänden in Sacramento
Mittelgroßes Landhaus Hauptschlafzimmer mit weißer Wandfarbe, Teppichboden, beigem Boden, gewölbter Decke und Holzdielenwänden in Sacramento
Mittelgroße Schlafzimmer mit gewölbter Decke Ideen und Design
1