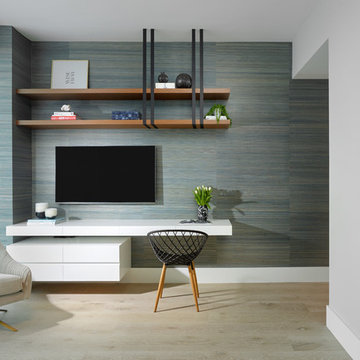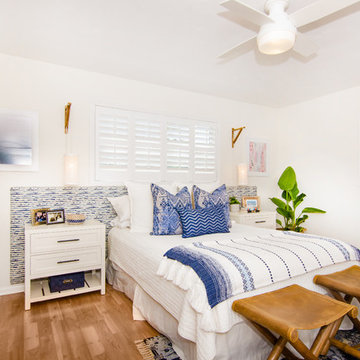Mittelgroße Schlafzimmer mit hellem Holzboden Ideen und Design
Suche verfeinern:
Budget
Sortieren nach:Heute beliebt
141 – 160 von 24.425 Fotos
1 von 3
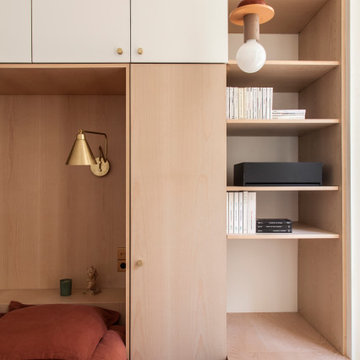
conception agence Épicène
photos Bertrand Fompeyrine
Mittelgroßes Skandinavisches Hauptschlafzimmer mit weißer Wandfarbe, hellem Holzboden und beigem Boden in Paris
Mittelgroßes Skandinavisches Hauptschlafzimmer mit weißer Wandfarbe, hellem Holzboden und beigem Boden in Paris
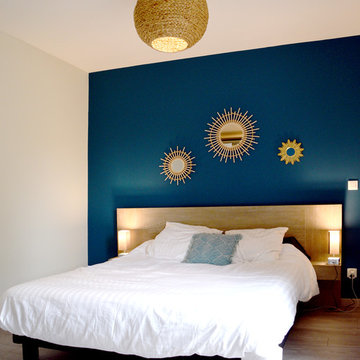
décoration de la suite parentale avec la tête de lit en bleu canard pétrole avec des miroirs soleil
parquet au sol
lustre en osier
Mittelgroßes Skandinavisches Hauptschlafzimmer mit blauer Wandfarbe, hellem Holzboden und beigem Boden in Toulouse
Mittelgroßes Skandinavisches Hauptschlafzimmer mit blauer Wandfarbe, hellem Holzboden und beigem Boden in Toulouse
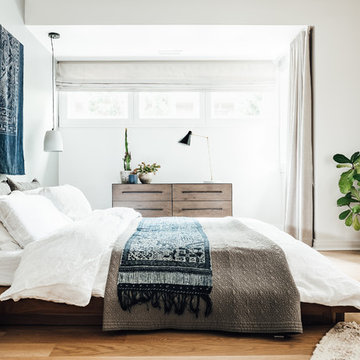
Worked with Lloyd Architecture on a complete, historic renovation that included remodel of kitchen, living areas, main suite, office, and bathrooms. Sought to modernize the home while maintaining the historic charm and architectural elements.
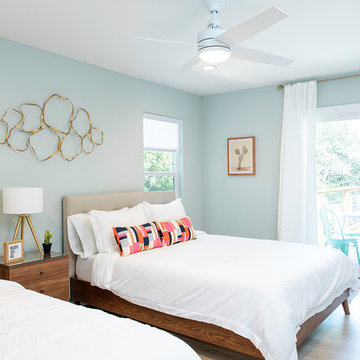
Mittelgroßes Klassisches Gästezimmer mit blauer Wandfarbe, hellem Holzboden und beigem Boden in Austin
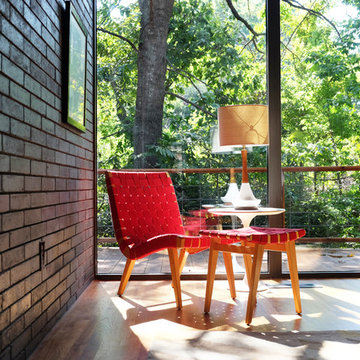
Photo: Roy Aguilar
Mittelgroßes Retro Hauptschlafzimmer mit weißer Wandfarbe und hellem Holzboden in Dallas
Mittelgroßes Retro Hauptschlafzimmer mit weißer Wandfarbe und hellem Holzboden in Dallas
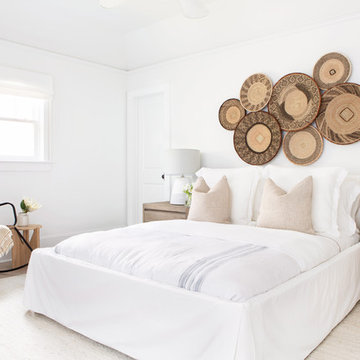
Architectural advisement, Interior Design, Custom Furniture Design & Art Curation by Chango & Co.
Photography by Sarah Elliott
See the feature in Domino Magazine
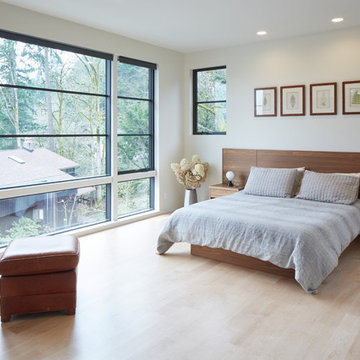
Sally Painter
Mittelgroßes Modernes Hauptschlafzimmer mit weißer Wandfarbe, hellem Holzboden und beigem Boden in Portland
Mittelgroßes Modernes Hauptschlafzimmer mit weißer Wandfarbe, hellem Holzboden und beigem Boden in Portland
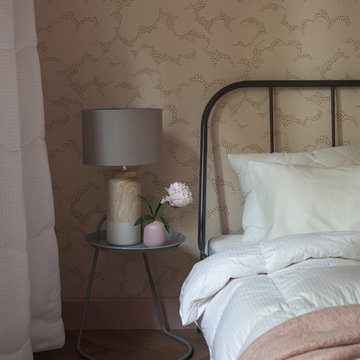
Евгений Кулибаба
Mittelgroßes Nordisches Hauptschlafzimmer ohne Kamin mit rosa Wandfarbe, hellem Holzboden und beigem Boden in Moskau
Mittelgroßes Nordisches Hauptschlafzimmer ohne Kamin mit rosa Wandfarbe, hellem Holzboden und beigem Boden in Moskau
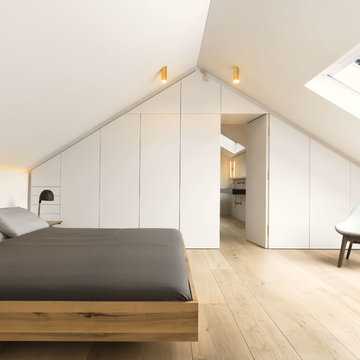
Das Schlafzimmer im Dachgeschoss wird belichtet durch ein grosses Scheibedachfenster - notwendige Stauflächen sind in den Schreinereinbauten integriert - über eine "Tapetentüre" gelangt man ins Masterbad.
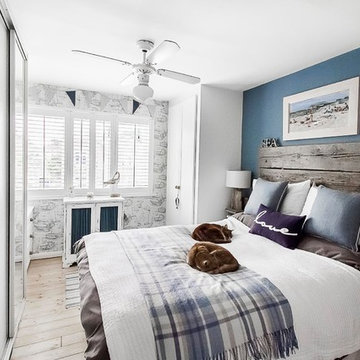
Gilda Cevasco
Mittelgroßes Maritimes Hauptschlafzimmer ohne Kamin mit blauer Wandfarbe, hellem Holzboden und braunem Boden in London
Mittelgroßes Maritimes Hauptschlafzimmer ohne Kamin mit blauer Wandfarbe, hellem Holzboden und braunem Boden in London
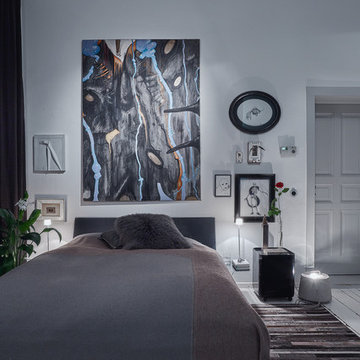
Mittelgroßes Modernes Hauptschlafzimmer mit weißer Wandfarbe, hellem Holzboden und weißem Boden in Berlin
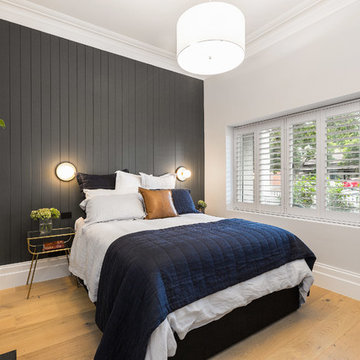
Sam Martin - 4 Walls Media
Mittelgroßes Modernes Hauptschlafzimmer mit grauer Wandfarbe, hellem Holzboden, Kamin und Kaminumrandung aus Metall in Melbourne
Mittelgroßes Modernes Hauptschlafzimmer mit grauer Wandfarbe, hellem Holzboden, Kamin und Kaminumrandung aus Metall in Melbourne
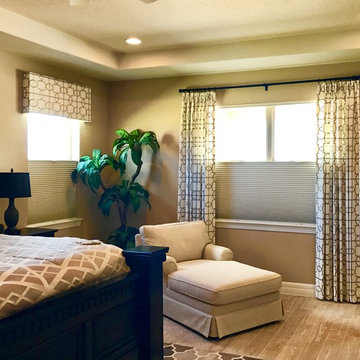
Mittelgroßes Klassisches Hauptschlafzimmer ohne Kamin mit beiger Wandfarbe, hellem Holzboden und beigem Boden in Orlando
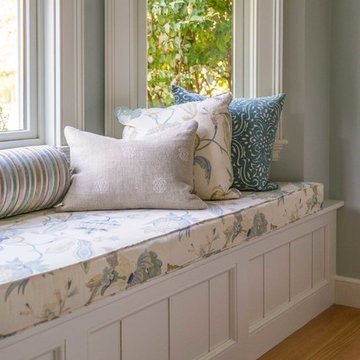
We gave this rather dated farmhouse some dramatic upgrades that brought together the feminine with the masculine, combining rustic wood with softer elements. In terms of style her tastes leaned toward traditional and elegant and his toward the rustic and outdoorsy. The result was the perfect fit for this family of 4 plus 2 dogs and their very special farmhouse in Ipswich, MA. Character details create a visual statement, showcasing the melding of both rustic and traditional elements without too much formality. The new master suite is one of the most potent examples of the blending of styles. The bath, with white carrara honed marble countertops and backsplash, beaded wainscoting, matching pale green vanities with make-up table offset by the black center cabinet expand function of the space exquisitely while the salvaged rustic beams create an eye-catching contrast that picks up on the earthy tones of the wood. The luxurious walk-in shower drenched in white carrara floor and wall tile replaced the obsolete Jacuzzi tub. Wardrobe care and organization is a joy in the massive walk-in closet complete with custom gliding library ladder to access the additional storage above. The space serves double duty as a peaceful laundry room complete with roll-out ironing center. The cozy reading nook now graces the bay-window-with-a-view and storage abounds with a surplus of built-ins including bookcases and in-home entertainment center. You can’t help but feel pampered the moment you step into this ensuite. The pantry, with its painted barn door, slate floor, custom shelving and black walnut countertop provide much needed storage designed to fit the family’s needs precisely, including a pull out bin for dog food. During this phase of the project, the powder room was relocated and treated to a reclaimed wood vanity with reclaimed white oak countertop along with custom vessel soapstone sink and wide board paneling. Design elements effectively married rustic and traditional styles and the home now has the character to match the country setting and the improved layout and storage the family so desperately needed. And did you see the barn? Photo credit: Eric Roth
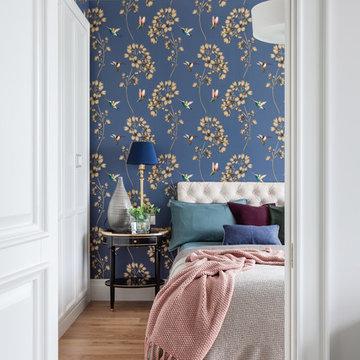
Ключников Алексей
Mittelgroßes Klassisches Hauptschlafzimmer mit blauer Wandfarbe und hellem Holzboden in Moskau
Mittelgroßes Klassisches Hauptschlafzimmer mit blauer Wandfarbe und hellem Holzboden in Moskau
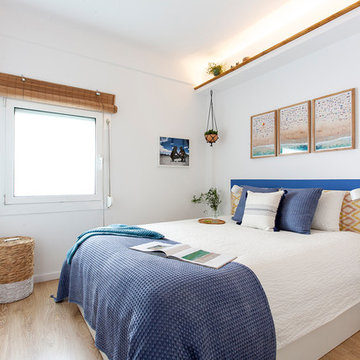
Le Sable Indigo Interiors
Mittelgroßes Maritimes Hauptschlafzimmer ohne Kamin mit weißer Wandfarbe, hellem Holzboden und braunem Boden in Barcelona
Mittelgroßes Maritimes Hauptschlafzimmer ohne Kamin mit weißer Wandfarbe, hellem Holzboden und braunem Boden in Barcelona
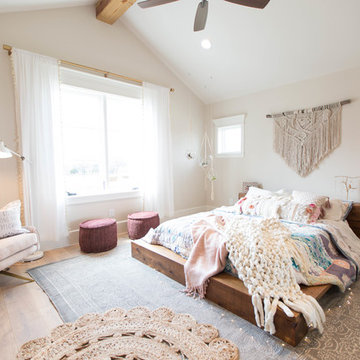
This room is every pre-teen girls dream complete with a custom platform bed, oh-so-soft linens, macrame hangings, a fun bookcase and dreamy watercolor mural.
Sesha Smith, Convey Studios
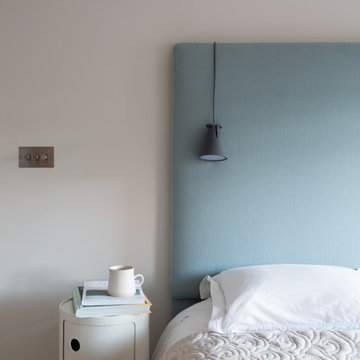
Guest bedroom in a warm, contemporary Nordic style with bespoke headboard in a Danish wood fabric made by the My-Studio upholstery team.
Mittelgroßes Nordisches Gästezimmer mit grauer Wandfarbe und hellem Holzboden in London
Mittelgroßes Nordisches Gästezimmer mit grauer Wandfarbe und hellem Holzboden in London
Mittelgroße Schlafzimmer mit hellem Holzboden Ideen und Design
8
