Mittelgroße Schmales Wohnzimmer Ideen und Design
Suche verfeinern:
Budget
Sortieren nach:Heute beliebt
1 – 20 von 21 Fotos
1 von 3
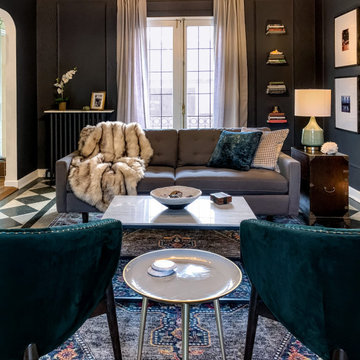
The living room of this 1920s-era University City, Missouri home had gorgeous architectural details, most impressively, stunning diamond-patterned terrazzo floors. They don't build them like this anymore. We helped the homeowner with the furniture layout in the difficult (long and narrow) space and developed an overall design using her existing furnishings as a jumping-off point. We painted the walls and picture moulding a soft, velvety black to give the space seriously cozy vibes and play up the beautiful floors. Accent furniture pieces (like the green velvet chairs), French linen draperies, rug, lighting, artwork, velvet pillows, and fur throw up the sophistication quotient while creating a space thats still comfortable enough to curl up with a cup of tea and a good book.
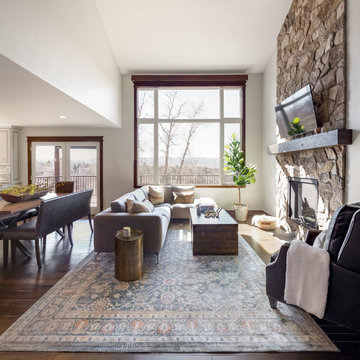
This is a lovely, 2 story home in Littleton, Colorado. It backs up to the High Line Canal and has truly stunning mountain views. When our clients purchased the home it was stuck in a 1980's time warp and didn't quite function for the family of 5. They hired us to to assist with a complete remodel. We took out walls, moved windows, added built-ins and cabinetry and worked with the clients more rustic, transitional taste. Check back for photos of the clients kitchen renovation! Photographs by Sara Yoder. Photo styling by Kristy Oatman.
FEATURED IN:
Colorado Homes & Lifestyles: A Divine Mix from the Kitchen Issue
Colorado Nest - The Living Room
Colorado Nest - The Bar

Hood House is a playful protector that respects the heritage character of Carlton North whilst celebrating purposeful change. It is a luxurious yet compact and hyper-functional home defined by an exploration of contrast: it is ornamental and restrained, subdued and lively, stately and casual, compartmental and open.
For us, it is also a project with an unusual history. This dual-natured renovation evolved through the ownership of two separate clients. Originally intended to accommodate the needs of a young family of four, we shifted gears at the eleventh hour and adapted a thoroughly resolved design solution to the needs of only two. From a young, nuclear family to a blended adult one, our design solution was put to a test of flexibility.
The result is a subtle renovation almost invisible from the street yet dramatic in its expressive qualities. An oblique view from the northwest reveals the playful zigzag of the new roof, the rippling metal hood. This is a form-making exercise that connects old to new as well as establishing spatial drama in what might otherwise have been utilitarian rooms upstairs. A simple palette of Australian hardwood timbers and white surfaces are complimented by tactile splashes of brass and rich moments of colour that reveal themselves from behind closed doors.
Our internal joke is that Hood House is like Lazarus, risen from the ashes. We’re grateful that almost six years of hard work have culminated in this beautiful, protective and playful house, and so pleased that Glenda and Alistair get to call it home.
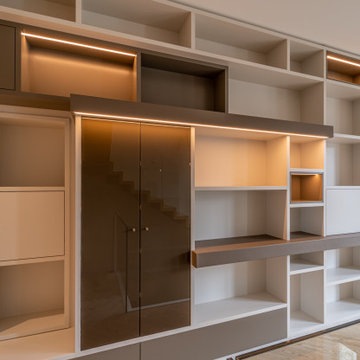
Bibliothekswand | Oberflächen matt lackiert, beigegrau & braun, Ablage mit Leder bezogen, integrierte LED-Linienleuchten, lackiertes Glas
Mittelgroßes, Offenes Modernes Wohnzimmer mit hellem Holzboden in Frankfurt am Main
Mittelgroßes, Offenes Modernes Wohnzimmer mit hellem Holzboden in Frankfurt am Main

This 6,000sf luxurious custom new construction 5-bedroom, 4-bath home combines elements of open-concept design with traditional, formal spaces, as well. Tall windows, large openings to the back yard, and clear views from room to room are abundant throughout. The 2-story entry boasts a gently curving stair, and a full view through openings to the glass-clad family room. The back stair is continuous from the basement to the finished 3rd floor / attic recreation room.
The interior is finished with the finest materials and detailing, with crown molding, coffered, tray and barrel vault ceilings, chair rail, arched openings, rounded corners, built-in niches and coves, wide halls, and 12' first floor ceilings with 10' second floor ceilings.
It sits at the end of a cul-de-sac in a wooded neighborhood, surrounded by old growth trees. The homeowners, who hail from Texas, believe that bigger is better, and this house was built to match their dreams. The brick - with stone and cast concrete accent elements - runs the full 3-stories of the home, on all sides. A paver driveway and covered patio are included, along with paver retaining wall carved into the hill, creating a secluded back yard play space for their young children.
Project photography by Kmieick Imagery.
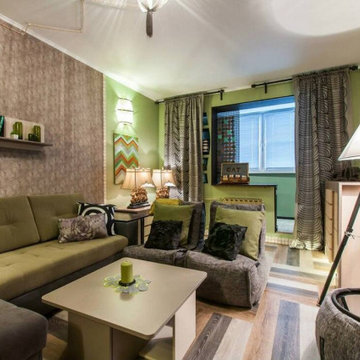
Современная гостиная комната с присоединенным балконом
Mittelgroßes, Repräsentatives, Abgetrenntes Modernes Schmales Wohnzimmer mit grüner Wandfarbe, Vinylboden, buntem Boden und Tapetenwänden in Moskau
Mittelgroßes, Repräsentatives, Abgetrenntes Modernes Schmales Wohnzimmer mit grüner Wandfarbe, Vinylboden, buntem Boden und Tapetenwänden in Moskau
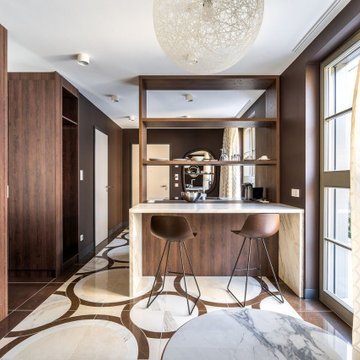
NO 20 AFRO - Leicht verhülltes Kaffeebraun.
Vermittelt Geborgenheit und Eleganz. Der Afro-Look war die ikonische Frisur der 70er und galt als Ausdruck von Freiheit und Individualität. Discodiven, Musicals und die Black-Power-Bewegung machten den Afro zu einem globalen Phänomen.
Credits Laurichhof
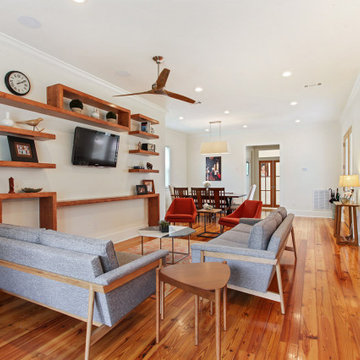
Mittelgroßes, Offenes Schmales Wohnzimmer mit weißer Wandfarbe, TV-Wand, braunem Boden und braunem Holzboden in New Orleans
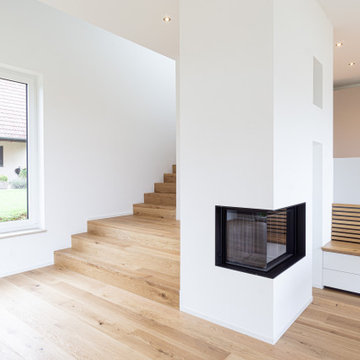
Mittelgroßes, Repräsentatives, Offenes Modernes Schmales Wohnzimmer mit weißer Wandfarbe, Eckkamin, verputzter Kaminumrandung und braunem Boden in Nürnberg
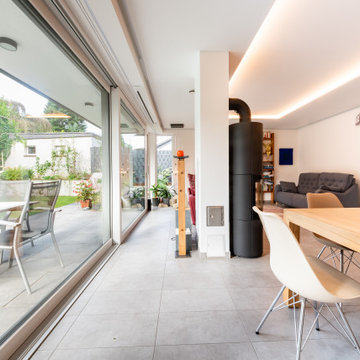
Zum Garten und zur teilüberdachten Terrasse hin wird das im Standard KfW-Effizienzhaus 55 gebaute Holzhaus durch große Glasfronten geöffnet, die für ein lichtdurchflutetes Ambiente im Wohn- und Essbereich sorgen.
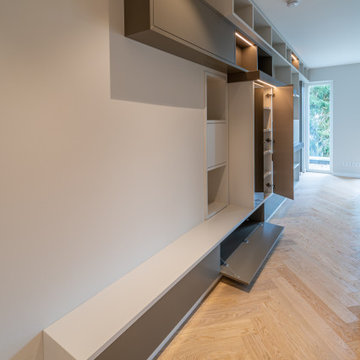
Bibliothekswand | Oberflächen matt lackiert, beigegrau & braun, Ablage mit Leder bezogen, integrierte LED-Linienleuchten, lackiertes Glas
Mittelgroßes, Offenes Modernes Wohnzimmer mit hellem Holzboden in Frankfurt am Main
Mittelgroßes, Offenes Modernes Wohnzimmer mit hellem Holzboden in Frankfurt am Main
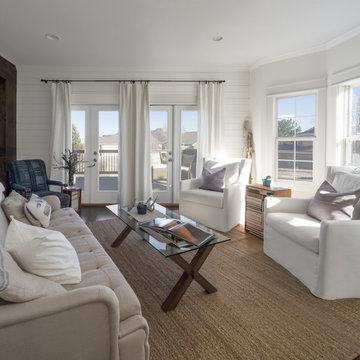
We added 2 french doors the the side of the house with a beautiful view of Golden's South Table Mountain. We planked that wall to add a little visual interest.
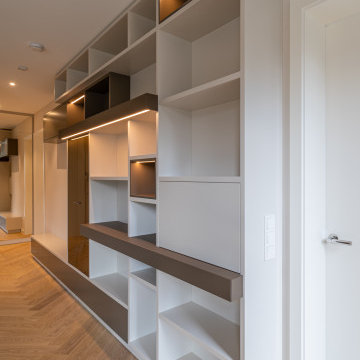
Bibliothekswand | Oberflächen matt lackiert, beigegrau & braun, Ablage mit Leder bezogen, integrierte LED-Linienleuchten, lackiertes Glas
Mittelgroßes, Offenes Modernes Wohnzimmer mit hellem Holzboden in Frankfurt am Main
Mittelgroßes, Offenes Modernes Wohnzimmer mit hellem Holzboden in Frankfurt am Main
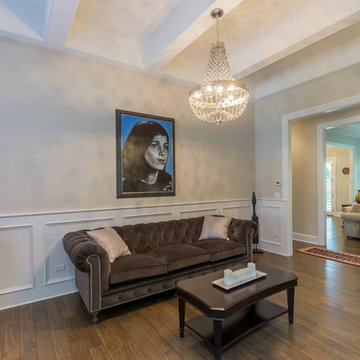
This 6,000sf luxurious custom new construction 5-bedroom, 4-bath home combines elements of open-concept design with traditional, formal spaces, as well. Tall windows, large openings to the back yard, and clear views from room to room are abundant throughout. The 2-story entry boasts a gently curving stair, and a full view through openings to the glass-clad family room. The back stair is continuous from the basement to the finished 3rd floor / attic recreation room.
The interior is finished with the finest materials and detailing, with crown molding, coffered, tray and barrel vault ceilings, chair rail, arched openings, rounded corners, built-in niches and coves, wide halls, and 12' first floor ceilings with 10' second floor ceilings.
It sits at the end of a cul-de-sac in a wooded neighborhood, surrounded by old growth trees. The homeowners, who hail from Texas, believe that bigger is better, and this house was built to match their dreams. The brick - with stone and cast concrete accent elements - runs the full 3-stories of the home, on all sides. A paver driveway and covered patio are included, along with paver retaining wall carved into the hill, creating a secluded back yard play space for their young children.
Project photography by Kmieick Imagery.
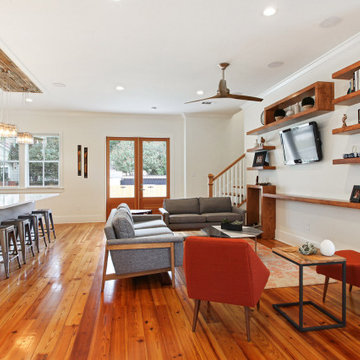
Mittelgroßes, Offenes Schmales Wohnzimmer mit weißer Wandfarbe, TV-Wand, braunem Boden und gebeiztem Holzboden in New Orleans
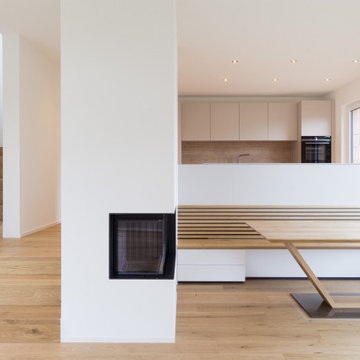
Mittelgroßes, Repräsentatives, Offenes Modernes Schmales Wohnzimmer mit weißer Wandfarbe, Eckkamin, verputzter Kaminumrandung und braunem Boden in Nürnberg
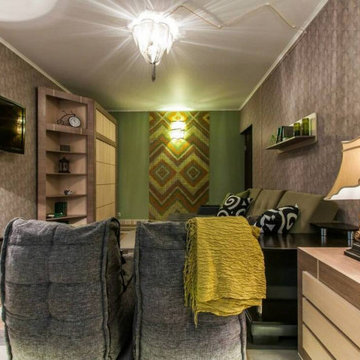
Гостиная комната в современном стиле
Mittelgroßes, Repräsentatives, Abgetrenntes Eklektisches Schmales Wohnzimmer mit beiger Wandfarbe, Vinylboden, TV-Wand, buntem Boden und Tapetenwänden in Moskau
Mittelgroßes, Repräsentatives, Abgetrenntes Eklektisches Schmales Wohnzimmer mit beiger Wandfarbe, Vinylboden, TV-Wand, buntem Boden und Tapetenwänden in Moskau
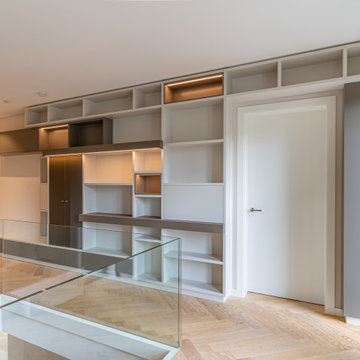
Bibliothekswand | Oberflächen matt lackiert, beigegrau & braun, Ablage mit Leder bezogen, integrierte LED-Linienleuchten, lackiertes Glas
Mittelgroßes, Offenes Modernes Wohnzimmer mit hellem Holzboden in Frankfurt am Main
Mittelgroßes, Offenes Modernes Wohnzimmer mit hellem Holzboden in Frankfurt am Main
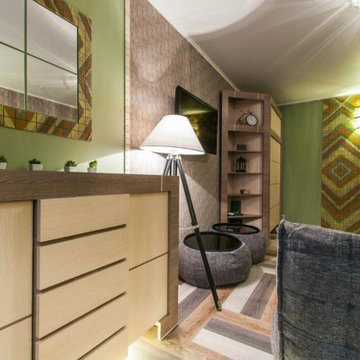
Гостиная в зеленом цвете
Mittelgroßes, Repräsentatives, Abgetrenntes Eklektisches Schmales Wohnzimmer mit Vinylboden, TV-Wand, buntem Boden und Tapetenwänden in Moskau
Mittelgroßes, Repräsentatives, Abgetrenntes Eklektisches Schmales Wohnzimmer mit Vinylboden, TV-Wand, buntem Boden und Tapetenwänden in Moskau
Mittelgroße Schmales Wohnzimmer Ideen und Design
1



