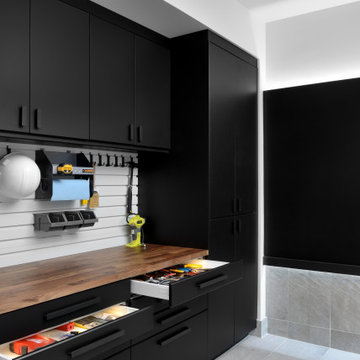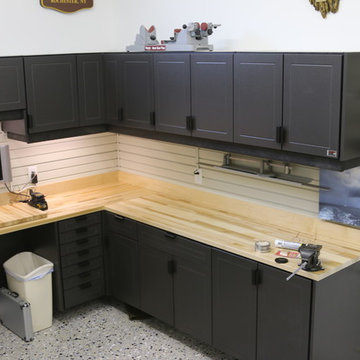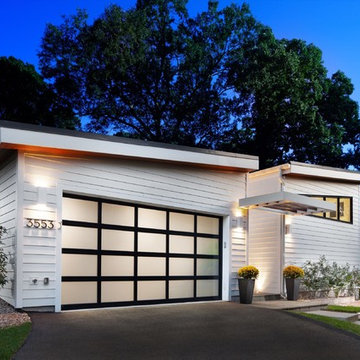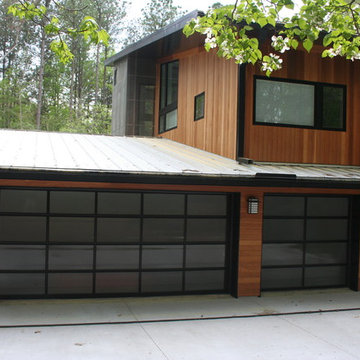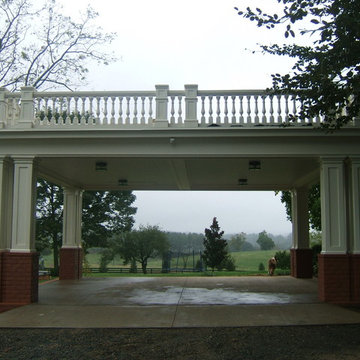Mittelgroße Schwarze Garage und Gartenhaus Ideen und Design
Suche verfeinern:
Budget
Sortieren nach:Heute beliebt
1 – 20 von 1.360 Fotos
1 von 3

With a grand total of 1,247 square feet of living space, the Lincoln Deck House was designed to efficiently utilize every bit of its floor plan. This home features two bedrooms, two bathrooms, a two-car detached garage and boasts an impressive great room, whose soaring ceilings and walls of glass welcome the outside in to make the space feel one with nature.

Two-story pole barn with whitewash pine board & batten siding, black metal roofing, Okna 5500 series Double Hung vinyl windows with grids, Azek cupola with steel roof and custom Dachshund weather vane. Custom made tree cut-out window shutters painted black. Rustic barn style goose-neck lighting fixtures with protective cage. Rough Sawn pine double sliding door.
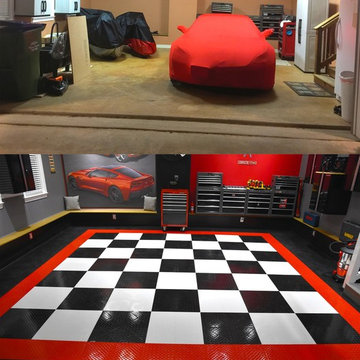
Before & After RaceDeck flooring and paint
This cool home garage features the patented RaceDeck TuffShield® and FreeFlow® style garage flooring. Only with RaceDeck, can you interlock all of our garage floor styles for virtually unlimited design possibilities. TOTAL INSTALLATION was under 3 hours
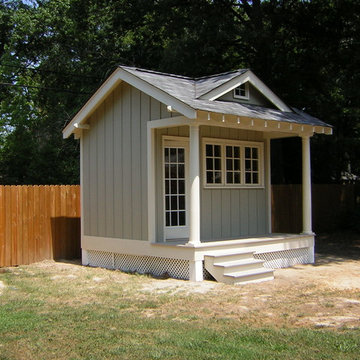
Vinyl windows and a glass door allow natural light to fill this garden tools shed during hours of daylight.
Freistehender, Mittelgroßer Klassischer Geräteschuppen in Richmond
Freistehender, Mittelgroßer Klassischer Geräteschuppen in Richmond
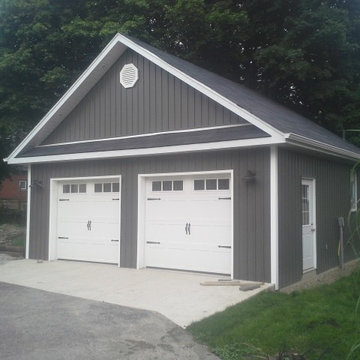
Carriage house style 25x25 Garage/Shop, fully insulated with plumbing and electrical (it even has a urinal)
Freistehendes, Mittelgroßes Stilmix Gartenhaus als Arbeitsplatz, Studio oder Werkraum in Toronto
Freistehendes, Mittelgroßes Stilmix Gartenhaus als Arbeitsplatz, Studio oder Werkraum in Toronto
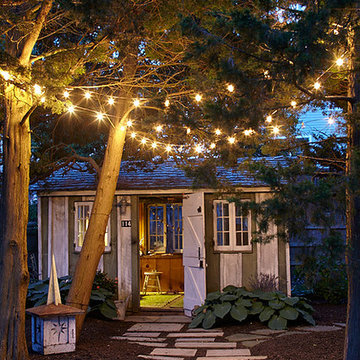
Freistehendes, Mittelgroßes Maritimes Gartenhaus als Arbeitsplatz, Studio oder Werkraum in Sonstige
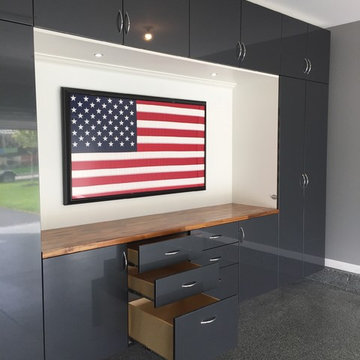
Garage overhaul that included new floating cabinets in grey with high gloss finish. LED lighting, custom cabinets with adjustable shelving, dovetail drawers, butcher block countertop, chrome hardware, epoxy floor in grey, painted walls and custom trim.
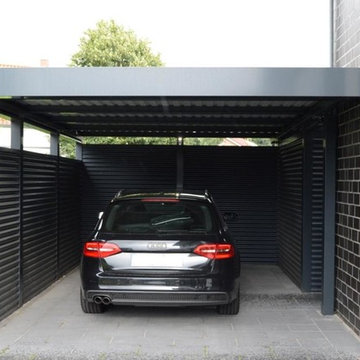
Stahlcarport von Schmiedekunstwerk. Das Carport besticht durch das beinahe unsichtbare Gefälle, der nicht zu sehenden Schraubverbindungen und der durchgehenden Blende.
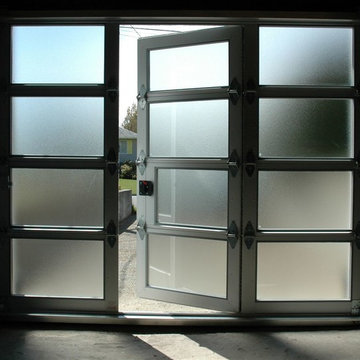
Custom colour Fullview WalkThru Garage Door protecting a private automobile collection in Phoenix, Arizona WalkThru Garage Doors Inc.
Mittelgroße Moderne Anbaugarage in Toronto
Mittelgroße Moderne Anbaugarage in Toronto
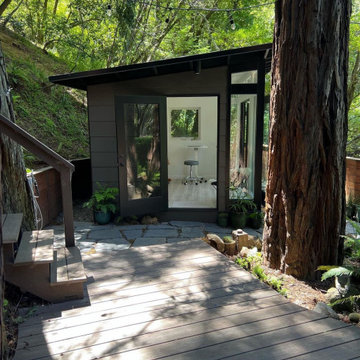
An Ethereal Escape?????✨
Immersed in nature, thoughtfully placed within a redwood garden, and full of crisp mountain air & natural light – this Artist’s studio emanates an atmosphere of inspiration?
Featured Studio Shed:
• 10x12 Signature Series
• Rich Espresso lap siding
• Tricorn Black doors
• Tricorn Black eaves
• Dark Bronze Aluminum
• Sandcastle Oak flooring
Design your dream art studio with ease online at shop.studio-shed.com (laptop/tablet recommended)
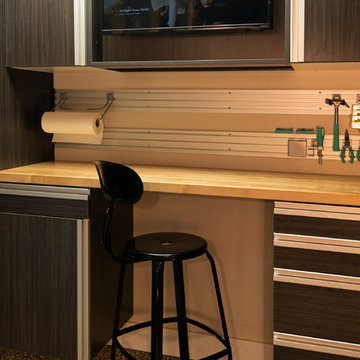
Mittelgroße Moderne Anbaugarage als Arbeitsplatz, Studio oder Werkraum in Sonstige
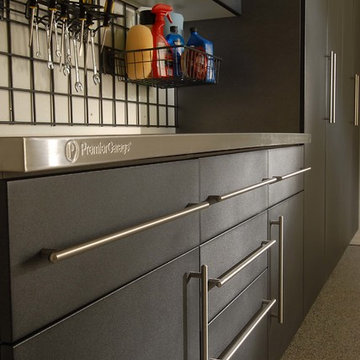
Windswept Pewter cabinets with a Stainless Steel counter top and Grid Wall with Accessories.
Mittelgroße Moderne Anbaugarage in Seattle
Mittelgroße Moderne Anbaugarage in Seattle
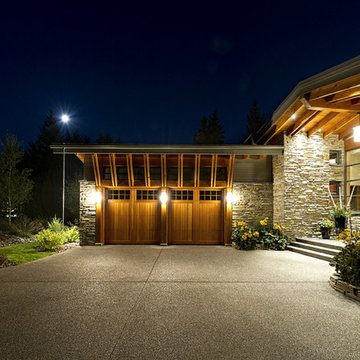
Contemporary Lakeside Residence
Photos: Crocodile Creative
Contractor: Quiniscoe Homes
Mittelgroße Rustikale Anbaugarage in Vancouver
Mittelgroße Rustikale Anbaugarage in Vancouver
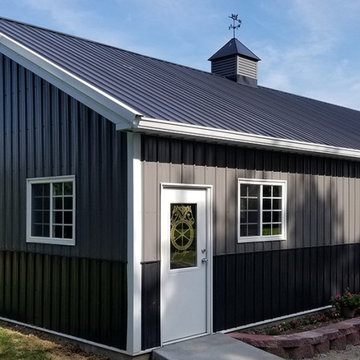
Project 4020: Classic Steel Truss Garage Building used for Toy Storage. Features Edge Secondary Framing, Central Guard Sheet Metal with Lifetime Paint Warranty, Deluxe Custom Trim Package, Window Package, Waiscot
Mittelgroße Schwarze Garage und Gartenhaus Ideen und Design
1


