Mittelgroße Terrassen mit Sichtschutz Ideen und Design
Suche verfeinern:
Budget
Sortieren nach:Heute beliebt
61 – 80 von 834 Fotos
1 von 3
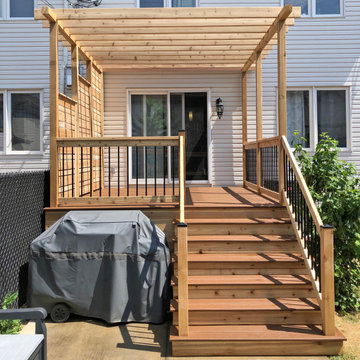
Western Red Cedar deck with Cedar wood pergola and privacy wall. Trex Enhance Basics Beach Dune decking and Cedar wood framed railings with black aluminium spindles.
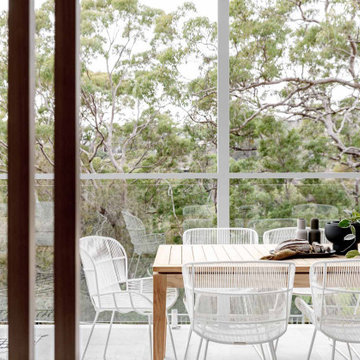
Mittelgroße Moderne Pergola Terrasse hinter dem Haus, in der 1. Etage mit Sichtschutz und Glasgeländer in Sydney
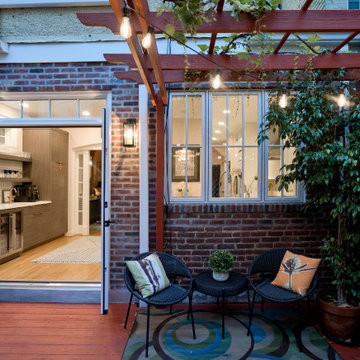
This project is also featured in Home & Design Magazine's Winter 2022 Issue
Mittelgroße Mid-Century Pergola Terrasse hinter dem Haus, in der 1. Etage mit Sichtschutz und Holzgeländer in Washington, D.C.
Mittelgroße Mid-Century Pergola Terrasse hinter dem Haus, in der 1. Etage mit Sichtschutz und Holzgeländer in Washington, D.C.
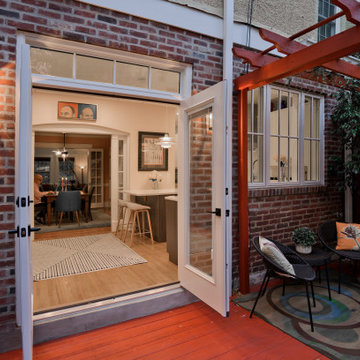
This project is also featured in Home & Design Magazine's Winter 2022 Issue
Mittelgroße Retro Pergola Terrasse hinter dem Haus, in der 1. Etage mit Sichtschutz und Holzgeländer in Washington, D.C.
Mittelgroße Retro Pergola Terrasse hinter dem Haus, in der 1. Etage mit Sichtschutz und Holzgeländer in Washington, D.C.
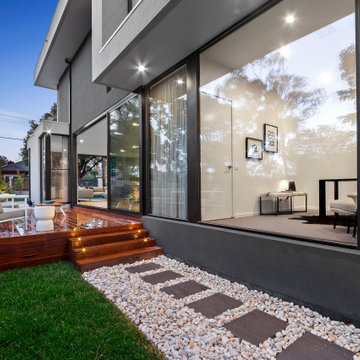
Mittelgroße, Unbedeckte Moderne Terrasse neben dem Haus mit Sichtschutz in Melbourne
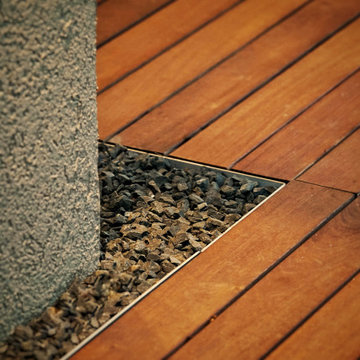
Detail of the ipe wood deck panels meeting the stainless "edging", black gravel, and stucco wall. Being a remodel, we had to make accommodations for maintenance, so the ipe wood panels were built as removable panels.
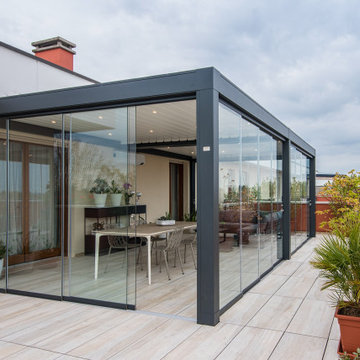
Pergola bioclimatica vista esterna. La struttura moderna si integra nell'architettura esistente.
Mittelgroße Moderne Terrasse im Dach mit Sichtschutz und Glasgeländer in Sonstige
Mittelgroße Moderne Terrasse im Dach mit Sichtschutz und Glasgeländer in Sonstige
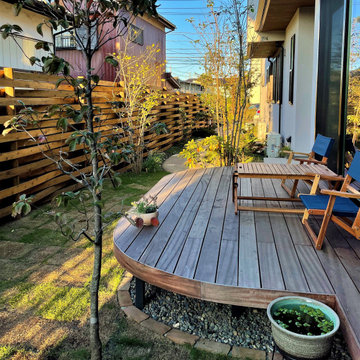
曲線を使った個性的なウッドデッキです。
天然のハードウッドに拘り
ナチュラルなイメージを大切にしています。
Mittelgroße, Unbedeckte Rustikale Terrasse im Innenhof mit Sichtschutz in Sonstige
Mittelgroße, Unbedeckte Rustikale Terrasse im Innenhof mit Sichtschutz in Sonstige
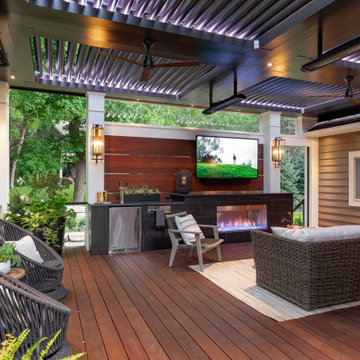
This ipe deck is complete with a modern tiled fireplace wall, a wood accent privacy wall, a beer fridge with a keg tap, cable railings, a louvered roof pergola, outdoor heaters and stunning outdoor lighting. The perfect space to entertain a party or relax and watch TV with the family.
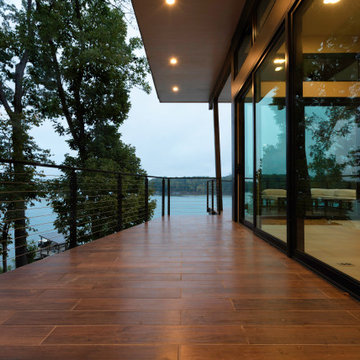
This lakefront diamond in the rough lot was waiting to be discovered by someone with a modern naturalistic vision and passion. Maintaining an eco-friendly, and sustainable build was at the top of the client priority list. Designed and situated to benefit from passive and active solar as well as through breezes from the lake, this indoor/outdoor living space truly establishes a symbiotic relationship with its natural surroundings. The pie-shaped lot provided significant challenges with a street width of 50ft, a steep shoreline buffer of 50ft, as well as a powerline easement reducing the buildable area. The client desired a smaller home of approximately 2500sf that juxtaposed modern lines with the free form of the natural setting. The 250ft of lakefront afforded 180-degree views which guided the design to maximize this vantage point while supporting the adjacent environment through preservation of heritage trees. Prior to construction the shoreline buffer had been rewilded with wildflowers, perennials, utilization of clover and meadow grasses to support healthy animal and insect re-population. The inclusion of solar panels as well as hydroponic heated floors and wood stove supported the owner’s desire to be self-sufficient. Core ten steel was selected as the predominant material to allow it to “rust” as it weathers thus blending into the natural environment.
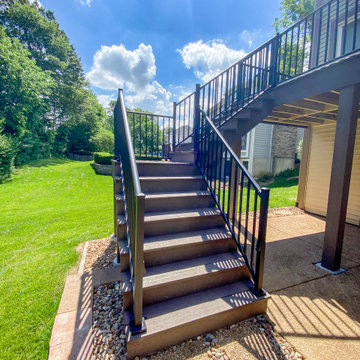
Heartlands Screen Room system on a covered deck with open decks on both sides. To allow an ease of flow, there are Gerkin Screen Swinging doors leading to both open decks. Screen rooms allow homeowners to enjoy the outdoors worry free from bugs and pests!
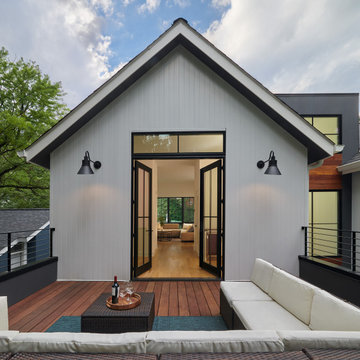
Mittelgroße, Unbedeckte Moderne Dachterrasse in der 1. Etage mit Sichtschutz und Stahlgeländer in Washington, D.C.

Mittelgroße, Unbedeckte Moderne Terrasse hinter dem Haus, im Erdgeschoss mit Sichtschutz und Holzgeländer in Los Angeles
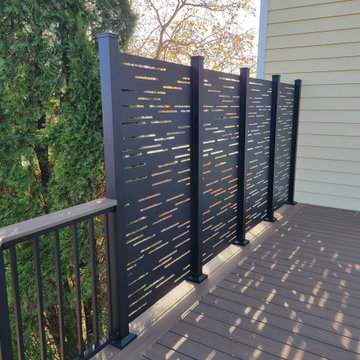
New Trex Toasted Sand Deck with HideAway Screens (Dash Design) and Westbury Railing with Drink Rail
Mittelgroße, Unbedeckte Terrasse hinter dem Haus, im Erdgeschoss mit Sichtschutz und Stahlgeländer in Sonstige
Mittelgroße, Unbedeckte Terrasse hinter dem Haus, im Erdgeschoss mit Sichtschutz und Stahlgeländer in Sonstige
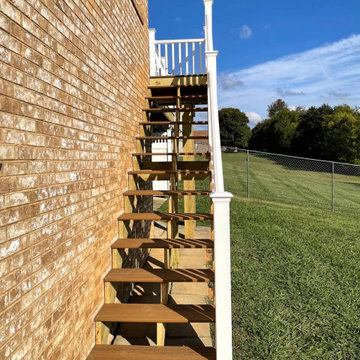
Mittelgroße Klassische Terrasse hinter dem Haus, in der 1. Etage mit Sichtschutz in Sonstige
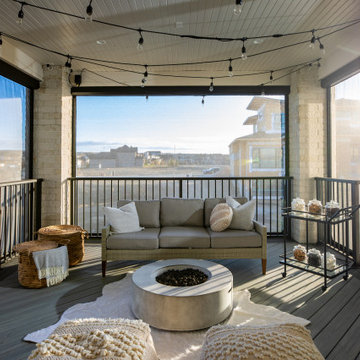
Rear Privacy Screened In Deck
Modern Farmhouse
Custom Home
Calgary, Alberta
Mittelgroße, Überdachte Landhausstil Terrasse hinter dem Haus, in der 1. Etage mit Sichtschutz und Stahlgeländer in Calgary
Mittelgroße, Überdachte Landhausstil Terrasse hinter dem Haus, in der 1. Etage mit Sichtschutz und Stahlgeländer in Calgary
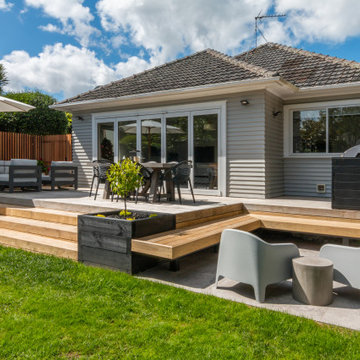
Extended deck with planter boxes and steps. Sunken patio with built in seats. Cedar slatted feature wall and gates. Outdoor dining and lounging with umbrella
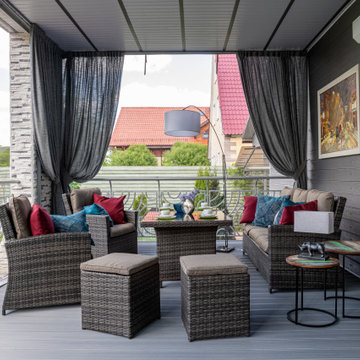
Mittelgroße, Überdachte Mediterrane Terrasse hinter dem Haus, im Erdgeschoss mit Sichtschutz und Stahlgeländer in Moskau
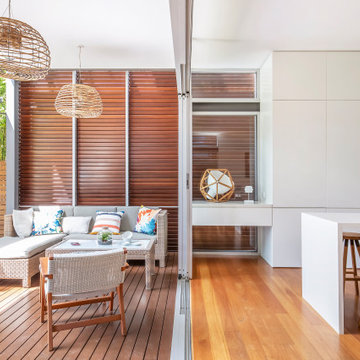
This 4 Bedroom House in Coogee underwent a contemporary and stylish extension renovation. The brief was to create a private, secure open plan relaxed beach house, with a flexible living area for entertaining.
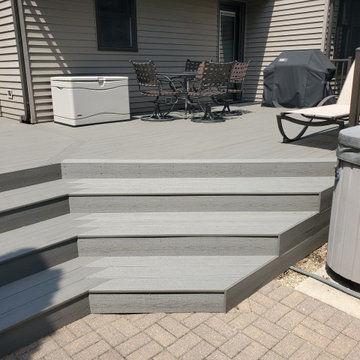
This deck had many design details with this resurface. The homeowner's of this deck wanted to change out their wood decking to a maintenance free products. We installed New Timbertech PVC Capped Composite Decking (Terrain Series - Silver Maple) with a picture frame in the center for a custom design feel. The deck is the perfect height for the hot tub. We then installed new roofing on the existing gazebo along with new roofing and an Aluminum Soffit Ceiling which matched the Westbury Railing (Tuscany Series - Bronze in color). My favorite parts is the inside corner stairs and of course the custom privacy wall we designed out of Westbury Railing Posts and Timbertech Fascia & Risers. This complete deck project turned out great and the homeowners could not be any happier.
Mittelgroße Terrassen mit Sichtschutz Ideen und Design
4