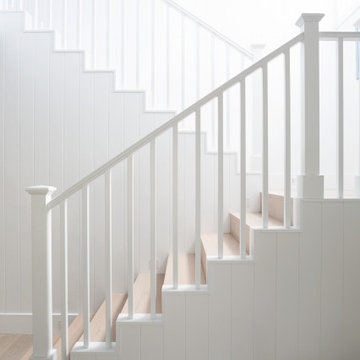Mittelgroße Treppen mit Holzdielenwänden Ideen und Design
Suche verfeinern:
Budget
Sortieren nach:Heute beliebt
21 – 40 von 424 Fotos
1 von 3
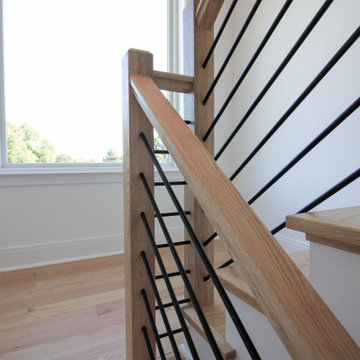
This contemporary staircase, with light color wood treads & railing, white risers, and black-round metal balusters, blends seamlessly with the subtle sophistication of the fireplace in the main living area, and with the adjacent rooms in this stylish open concept 3 story home. CSC 1976-2022 © Century Stair Company ® All rights reserved.
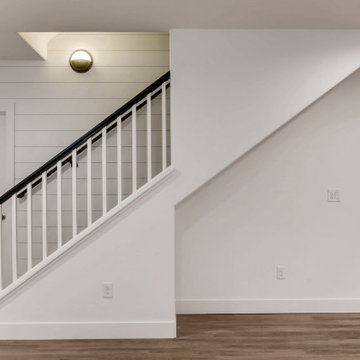
Modern Farmhouse Staircase
Gerade, Mittelgroße Landhaus Treppe mit Holz-Setzstufen und Holzdielenwänden in Denver
Gerade, Mittelgroße Landhaus Treppe mit Holz-Setzstufen und Holzdielenwänden in Denver
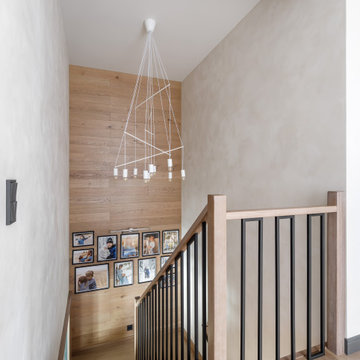
Mittelgroße Rustikale Treppe in U-Form mit gefliesten Setzstufen und Holzdielenwänden in Sankt Petersburg
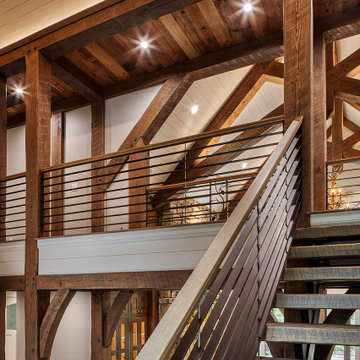
Stair & railing details, custom designed & built to the client taste. Some of the many special features on this project.
Schwebende, Mittelgroße Urige Holztreppe mit offenen Setzstufen, Stahlgeländer und Holzdielenwänden in Sonstige
Schwebende, Mittelgroße Urige Holztreppe mit offenen Setzstufen, Stahlgeländer und Holzdielenwänden in Sonstige
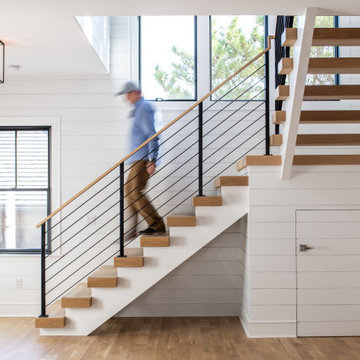
Interior Stair / Foyer
Mittelgroße Moderne Holztreppe in L-Form mit offenen Setzstufen, Stahlgeländer und Holzdielenwänden in New York
Mittelgroße Moderne Holztreppe in L-Form mit offenen Setzstufen, Stahlgeländer und Holzdielenwänden in New York
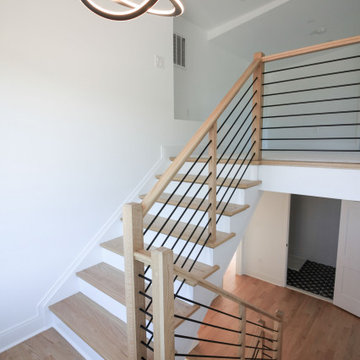
This contemporary staircase, with light color wood treads & railing, white risers, and black-round metal balusters, blends seamlessly with the subtle sophistication of the fireplace in the main living area, and with the adjacent rooms in this stylish open concept 3 story home. CSC 1976-2022 © Century Stair Company ® All rights reserved.
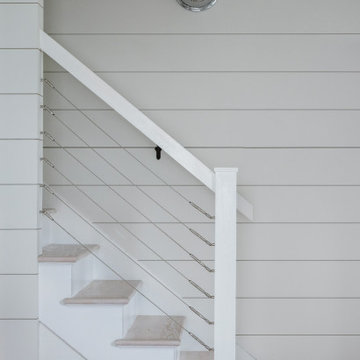
Gerade, Mittelgroße Maritime Holztreppe mit gebeizten Holz-Setzstufen, Drahtgeländer und Holzdielenwänden in Sonstige
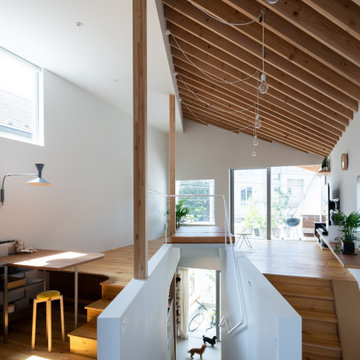
犬とともに歩ける緩やかな階段を上がると、垂木現しのねじれ屋根が出迎えます。階段の先には公園の緑が望めます。
階段は壁に埋め込まれた扉を閉じて仕切ることができます。
Photo by Masao Nishikawa
Mittelgroße, Gerade Moderne Holztreppe mit Holzdielenwänden und Stahlgeländer in Tokio Peripherie
Mittelgroße, Gerade Moderne Holztreppe mit Holzdielenwänden und Stahlgeländer in Tokio Peripherie
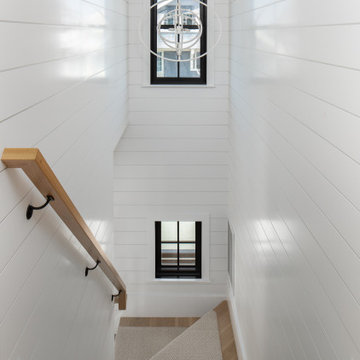
Gerade, Mittelgroße Maritime Treppe mit gebeizten Holz-Setzstufen und Holzdielenwänden in New York
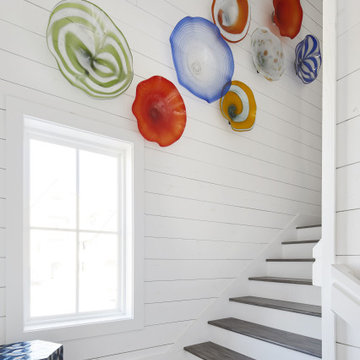
Port Aransas Beach House Staircase
Mittelgroße Maritime Holztreppe in U-Form mit Holzdielenwänden und gebeizten Holz-Setzstufen in Sonstige
Mittelgroße Maritime Holztreppe in U-Form mit Holzdielenwänden und gebeizten Holz-Setzstufen in Sonstige
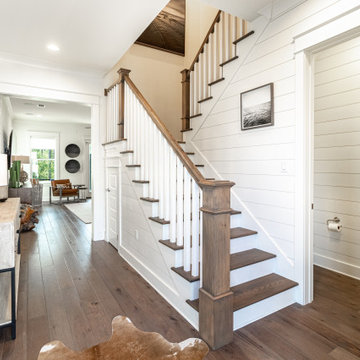
Mittelgroße Klassische Treppe in U-Form mit gebeizten Holz-Setzstufen und Holzdielenwänden in Miami
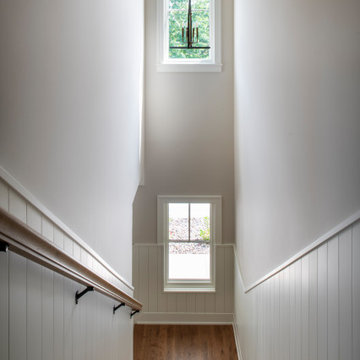
Builder: Michels Homes
Architecture: Alexander Design Group
Photography: Scott Amundson Photography
Mittelgroße Landhausstil Treppe in L-Form mit Holz-Setzstufen und Holzdielenwänden in Minneapolis
Mittelgroße Landhausstil Treppe in L-Form mit Holz-Setzstufen und Holzdielenwänden in Minneapolis
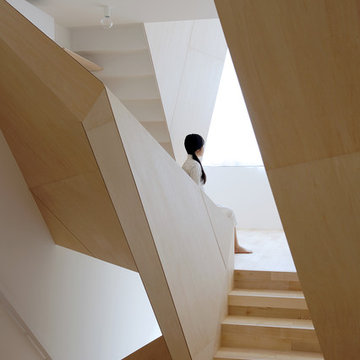
Photo : Kei Sugino , Kentaro Takeguchi
Gerade, Mittelgroße Moderne Holztreppe mit Holz-Setzstufen, Stahlgeländer und Holzdielenwänden in Kyoto
Gerade, Mittelgroße Moderne Holztreppe mit Holz-Setzstufen, Stahlgeländer und Holzdielenwänden in Kyoto
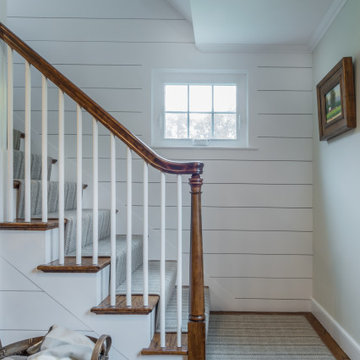
Gerades, Mittelgroßes Klassisches Treppengeländer Holz mit Holz-Setzstufen und Holzdielenwänden in Boston
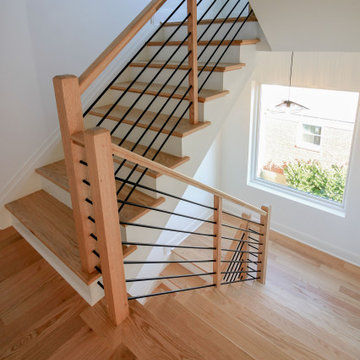
This contemporary staircase, with light color wood treads & railing, white risers, and black-round metal balusters, blends seamlessly with the subtle sophistication of the fireplace in the main living area, and with the adjacent rooms in this stylish open concept 3 story home. CSC 1976-2022 © Century Stair Company ® All rights reserved.
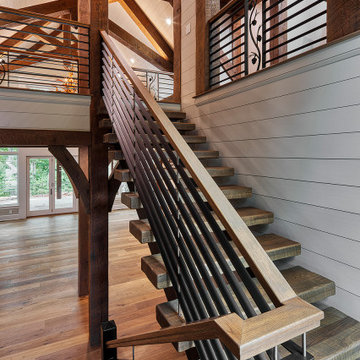
Custom designed and crafted floating stair system built using metal and White Oak components. This is one of my favorite elements in this custom home completed in 2020.
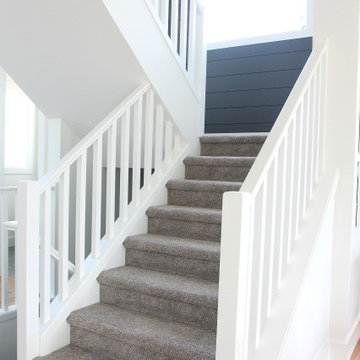
Staircase with warm gray or greige carpet on it, painted white wood railings and a feature or accent wall in shiplap on the landing, painted Sherwin Williams Web Gray. The rest of the walls and trim are Pure White.
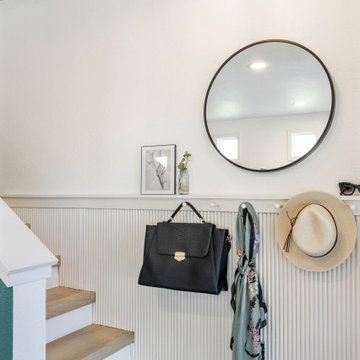
A classic select grade natural oak. Timeless and versatile. With the Modin Collection, we have raised the bar on luxury vinyl plank. The result: a new standard in resilient flooring.Our Base line features smaller planks and less prominent bevels, at an even lower price point. Both offer true embossed-in-register texture, a low sheen level, a commercial-grade wear-layer, a pre-attached underlayment, a rigid SPC core, and are 100% waterproof. Combined, these features create the unique look and dur
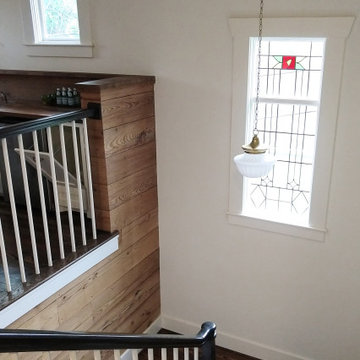
In planning the design we used many existing home features in different ways throughout the home. Shiplap, while currently trendy, was a part of the original home so we saved portions of it to reuse in the new section to marry the old and new. We also reused several phone nooks in various areas, such as near the master bathtub. One of the priorities in planning the design was also to provide family friendly spaces for the young growing family. While neutrals were used throughout we used texture and blues to create flow from the front of the home all the way to the back.
Mittelgroße Treppen mit Holzdielenwänden Ideen und Design
2
