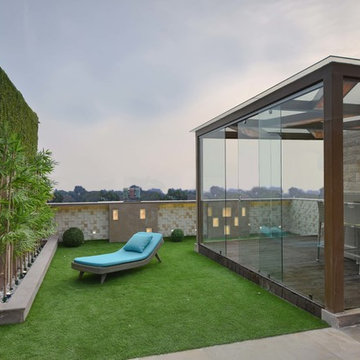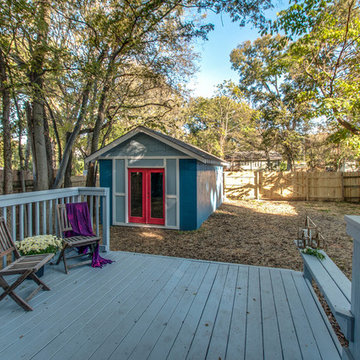Mittelgroße Türkise Terrassen Ideen und Design
Suche verfeinern:
Budget
Sortieren nach:Heute beliebt
1 – 20 von 290 Fotos
1 von 3

Mittelgroße Klassische Pergola Terrasse hinter dem Haus mit Grillplatz in Kansas City

Samuel Moore, owner of Consilium Hortus, is renowned for creating beautiful, bespoke outdoor spaces which are designed specifically to meet his client’s tastes. Taking inspiration from landscapes, architecture, art, design and nature, Samuel meets briefs and creates stunning projects in gardens and spaces of all sizes.
This recent project in Colchester, Essex, had a brief to create a fully equipped outdoor entertaining area. With a desire for an extension of their home, Samuel has created a space that can be enjoyed throughout the seasons.
A louvered pergola covers the full length of the back of the house. Despite being a permanent structural cover, the roof, which can turn 160 degrees, enables the sun to be chased as it moves throughout the day. Heaters and lights have been incorporated for those colder months, so those chillier days and evenings can still be spent outdoors. The slatted feature wall, not only matches the extended outdoor table but also provides a backdrop for the Outdoor Kitchen drawing out its Iroko Hardwood details.
For a couple who love to entertain, it was obvious that a trio of cooking appliances needed to be incorporated into the outdoor kitchen design. Featuring our Gusto, the Bull BBQ and the Deli Vita Pizza Oven, the pair and their guests are spoilt for choice when it comes to alfresco dining. The addition of our single outdoor fridge also ensures that glasses are never empty, whatever the tipple.

Under a fully automated bio-climatic pergola, a dining area and outdoor kitchen have been created on a raised composite deck. The kitchen is fully equipped with SubZero Wolf appliances, outdoor pizza oven, warming drawer, barbecue and sink, with a granite worktop. Heaters and screens help to keep the party going into the evening, as well as lights incorporated into the pergola, whose slats can open and close electronically. A decorative screen creates an enhanced backdrop and ties into the pattern on the 'decorative rug' around the firebowl.
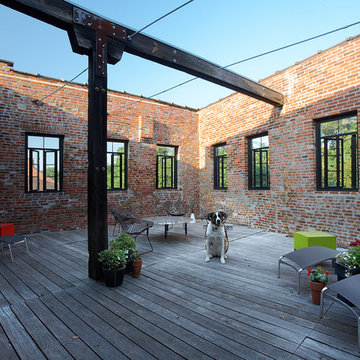
Rooftop deck with the office dog.
Christian Sauer Images
Mittelgroße, Unbedeckte Industrial Dachterrasse im Dach mit Kübelpflanzen in St. Louis
Mittelgroße, Unbedeckte Industrial Dachterrasse im Dach mit Kübelpflanzen in St. Louis

Modern mahogany deck. On the rooftop, a perimeter trellis frames the sky and distant view, neatly defining an open living space while maintaining intimacy. A modern steel stair with mahogany threads leads to the headhouse.
Photo by: Nat Rea Photography
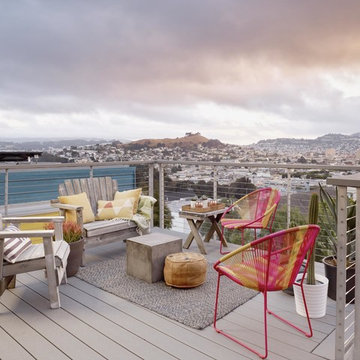
Cesar Rubio
Mittelgroße, Unbedeckte Moderne Dachterrasse im Dach in San Francisco
Mittelgroße, Unbedeckte Moderne Dachterrasse im Dach in San Francisco
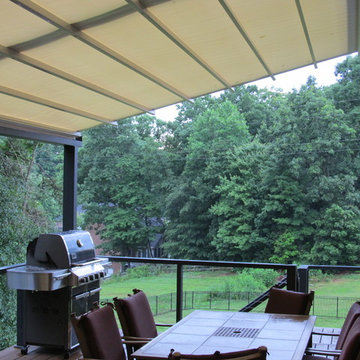
SPECIFICATIONS FOR THE PROJECT
The customer requested a large 22 foot 11 inch wide x 14 foot, attached, 2 span (3 post) water proof retractable deck patio cover system with front water drainage. The plan was to have rain water drain through the invisible downspouts (inside the posts) and exit through a hole at the bottom of the posts. The entire system used one continuous piece of fabric and one motor. The system frame and guides are made entirely of non-rusting aluminum which is powder coated using the Qualicoat® powder coating process. Frame color chosen was our vendors proprietary Grigio Ferro. The stainless steel components used were Inox (470LI and 316) which are of the highest quality and have an extremely high corrosion resistance. In fact, the components meet the European salt spray corrosion test as tested by Centro Sviluppo Materiali in Italy.
Fabric is Ferrari 302 Precontraint color Avorio P741, light filtering and opaque, a PVC fabric that is fire retardant and totally water-proof (not water-resistant). This retracting patio cover system has a Beaufort wind load rating Scale 10 (up to 63mph) with the fabric fully extended & in use.
A hood with end caps was also used to prevent rain water, leaves and debris from collecting in the folds of fabric when not in use. Purlin covers were requested to prevent rain water, leaves and debris from collecting in the space between the two sections of aluminum (purlins) running from the house to the front posts. Motor operated with remote control.
PURPOSE OF THE PROJECT
The homeowners preferred a more modern design to their entire home. They are very active people and enjoy the outdoors (they both train as triathlete’s). Their desire was for the retractable patio cover system to provide shade on the desk that receives a great deal of afternoon sun. Prior to the installation, it got so hot, the client could not walk on the deck without shoes. Essentially, as much as they enjoy the outdoors, they did not use their deck. Again, with the modern design preference, a traditional roof structure was not their vision. They printed a retractable patio cover picture from Pinterest for the contractor. That was the start of the entire project. In addition to the upper area, they wanted to utilize the area below their deck, as well as create an area for their Jacuzzi Hot Tub. All this work was to be performed while keeping the overall design modern.
UNIQUENESS OR COMPLEXITY OF THE PROJECT
First and foremost was the initial design of the project. The contractor worked with the client for 11 months creating this living area using Chief Architect software. They created numerous different designs & elevations. They looked at every aspect of the design in great detail. For example, the slope of the retractable patio cover structure and if the retractable patio cover base plate would be above or below the transom windows on the house. They revised the width of the structure numerous times, which then affected the posts below with each design change. The width of the space was decided based on the clear span of the structure. There were multiple design options with the retractable patio cover & the contractor looked at each of those options. When ordering the retractable deck cover system, the contractor had to have it fabricated to a fraction of an inch because the cable railing posts where to be directly adjacent to the retractable deck cover posts. There was very little margin for error. Planning was essential!
The deck posts below needed to be replaced, this included new footings. The layout of the posts and the sizes of the posts needed to correspond to the supports of the patio cover structure. The posts for the rail system were designed to duplicate the posts of the retractable patio cover structure. The contractor created a method for draining the rain water from the posts of the retractable patio cover structure to the ground below.
PROJECT RESULTS
One extremely happy homeowner and proud contractor. Our company is honored to work with a client who allowed us to assist them in providing a retractable shading system to keep the homeowners deck cool. We are very proud to have been a part of this project.
This complex and time consuming project met every desire the clients had. After the project was complete, the homeowners told the contractor how excited and pleased they were with the space. That, to us, is what is so critical in our line of work. The comments related to how they enjoyed the entire process and are able to enjoy their lives even more now.
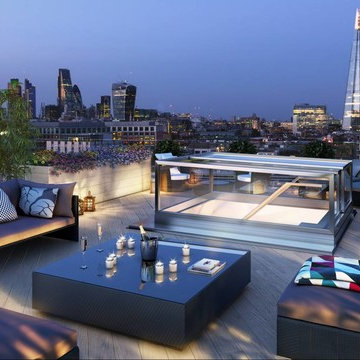
Architect Trevor Morris was keen to “reference the music” in the aesthetics of the project build, as well as bring as much natural daylight into the building as possible to create a feeling of openness throughout.

Kitchen and living space opening up to the patio ("reverse layout") allows for maximum use of space and enjoyability.
Deck is lined with Cedar and glass railings around.

Our Austin studio chose mid-century modern furniture, bold colors, and unique textures to give this home a young, fresh look:
---
Project designed by Sara Barney’s Austin interior design studio BANDD DESIGN. They serve the entire Austin area and its surrounding towns, with an emphasis on Round Rock, Lake Travis, West Lake Hills, and Tarrytown.
For more about BANDD DESIGN, click here: https://bandddesign.com/
To learn more about this project, click here: https://bandddesign.com/mid-century-modern-home-austin/

A private roof deck connects to the open living space, and provides spectacular rooftop views of Boston.
Photos by Eric Roth.
Construction by Ralph S. Osmond Company.
Green architecture by ZeroEnergy Design.
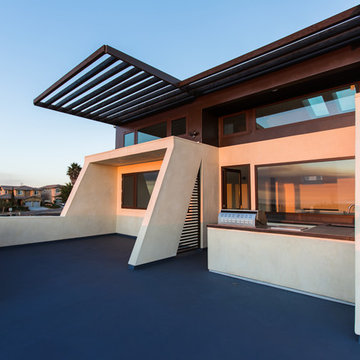
Second floor balcony looking west, with solar shading. View into upstairs office.
Photo: Juintow Lin
Mittelgroße, Überdachte Moderne Dachterrasse im Dach in San Diego
Mittelgroße, Überdachte Moderne Dachterrasse im Dach in San Diego

At the rear of the home, a two-level Redwood deck built around a dramatic oak tree as a focal point, provided a large and private space.
Mittelgroße, Unbedeckte Moderne Terrasse hinter dem Haus, in der 1. Etage mit Holzgeländer in San Francisco
Mittelgroße, Unbedeckte Moderne Terrasse hinter dem Haus, in der 1. Etage mit Holzgeländer in San Francisco
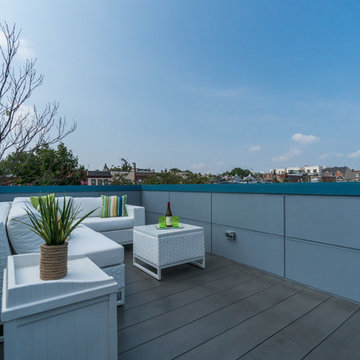
The owners of this Washington, D.C. row house wanted an outdoor area where they could entertain and enjoy views of the Washington Monument and Capitol Building. Our design team worked closely with the clients to help them maximize the usable deck space on the roof and create the relaxing vibe they wanted. As the deck is on a historic row house, we had to work with the Historic Review Board to make sure the design met their requirements. We constructed the supports for the new deck, walls, and provided comfortable access through a structure with a full size door.
Historic Review. Since the roof deck is on a house in the historic district, the city’s historic review board had to approve the design. Any roof structure could not be visible from the street. The roof pitch of the L-shaped structure at the front of the house is located along the sight lines of the building, so you can’t see it from the street. For the review, we actually framed a mock-up out of the structure and then checked if it was visible from the street. The shape and size of the access structure on the roof was dictated by both the historic rules listed above and structural/code issues.
Structural Review/Code. Our designer used every square foot available based on set back and historic requirements. This included creating a two-level deck with steps in between. The roof deck is actually treated as a penthouse, so it has to be set back a certain distance. Structurally, each of side party walls is a bearing wall. The structural beams are excluded as a part of the “structure” and are not included in the setback space. The horizontal setback had to equal the height of the floor above the existing structure. With a pitched roof, that ends up being at 2 levels. The step is as much zoning issue as it is an aesthetic one.
HDBros
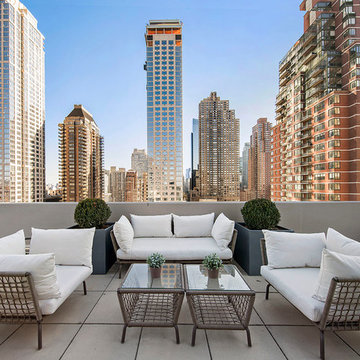
Can't imagine a better background than a city skyline. All outdoor furniture is from LLoyd Flanders
Mittelgroße Moderne Dachterrasse im Dach in New York
Mittelgroße Moderne Dachterrasse im Dach in New York
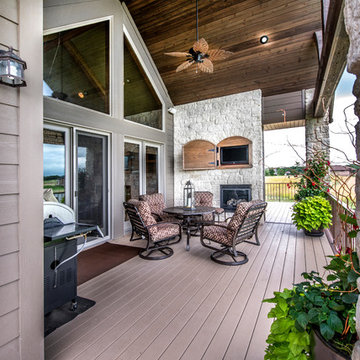
Alan Jackson- Jackson Studios
Mittelgroße Rustikale Terrassenüberdachung aus Holz hinter dem Haus mit Grillplatz in Omaha
Mittelgroße Rustikale Terrassenüberdachung aus Holz hinter dem Haus mit Grillplatz in Omaha
Mittelgroße Türkise Terrassen Ideen und Design
1


