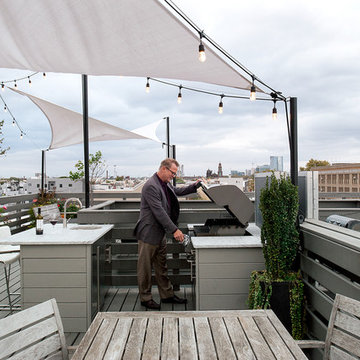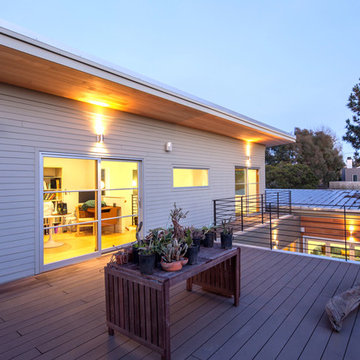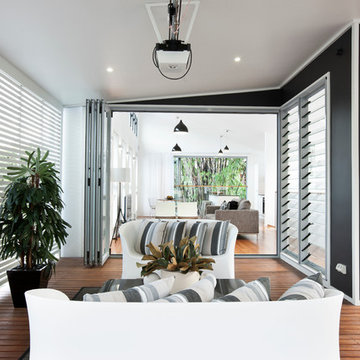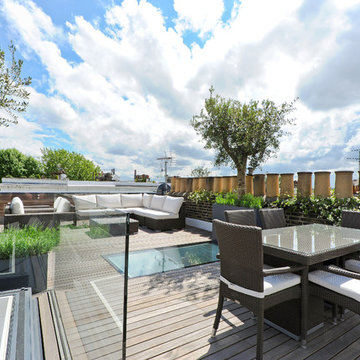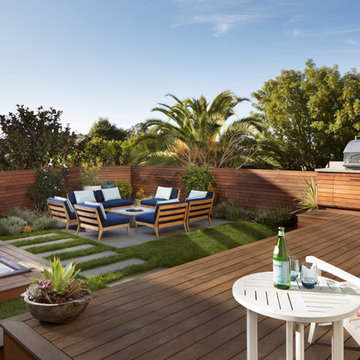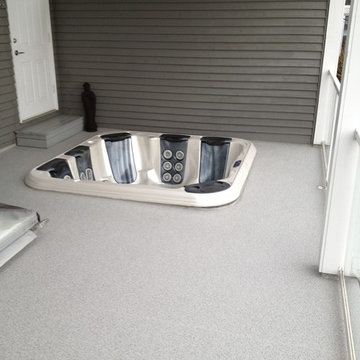Mittelgroße Weiße Terrassen Ideen und Design
Suche verfeinern:
Budget
Sortieren nach:Heute beliebt
21 – 40 von 819 Fotos
1 von 3

Mittelgroße, Unbedeckte Stilmix Terrasse neben dem Haus, im Erdgeschoss mit Feuerstelle und Stahlgeländer in Los Angeles
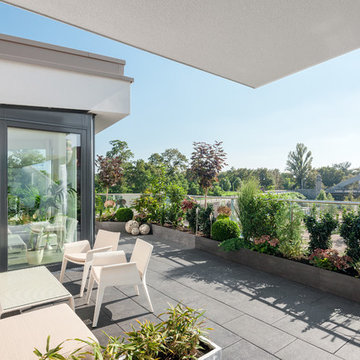
Foto: Adrian Schulz, Berlin
Mittelgroße, Unbedeckte Moderne Dachterrasse im Dach mit Kübelpflanzen in Sonstige
Mittelgroße, Unbedeckte Moderne Dachterrasse im Dach mit Kübelpflanzen in Sonstige

Our Austin studio chose mid-century modern furniture, bold colors, and unique textures to give this home a young, fresh look:
---
Project designed by Sara Barney’s Austin interior design studio BANDD DESIGN. They serve the entire Austin area and its surrounding towns, with an emphasis on Round Rock, Lake Travis, West Lake Hills, and Tarrytown.
For more about BANDD DESIGN, click here: https://bandddesign.com/
To learn more about this project, click here: https://bandddesign.com/mid-century-modern-home-austin/

Brett Bulthuis
AZEK Vintage Collection® English Walnut deck.
Chicago, Illinois
Mittelgroße Moderne Dachterrasse im Dach mit Feuerstelle und Markisen in Chicago
Mittelgroße Moderne Dachterrasse im Dach mit Feuerstelle und Markisen in Chicago
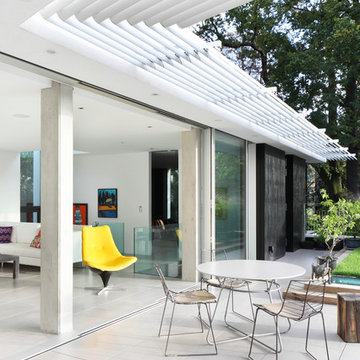
View of Roof Terrace
To Download the Brochure For E2 Architecture and Interiors’ Award Winning Project
The Pavilion Eco House, Blackheath
Please Paste the Link Below Into Your Browser http://www.e2architecture.com/downloads/
Winner of the Evening Standard's New Homes Eco + Living Award 2015 and Voted the UK's Top Eco Home in the Guardian online 2014.
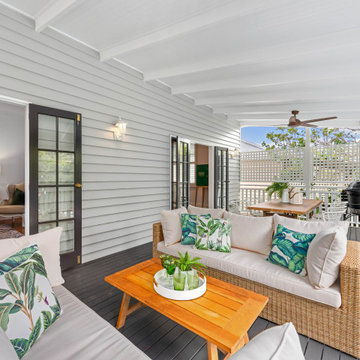
Mittelgroße Maritime Pergola Terrasse hinter dem Haus, in der 1. Etage mit Holzgeländer in Brisbane
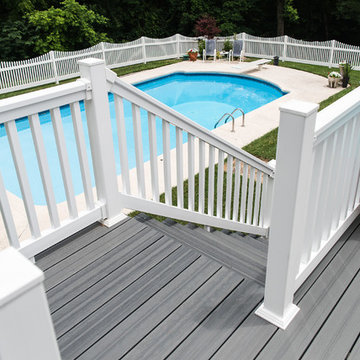
This deck features Envision Outdoor Living Products. The composite decking is Grey Wood from Distinction Collection and the deck railing is TAM-RAIL.
Mittelgroße Terrasse hinter dem Haus, in der 1. Etage in Sonstige
Mittelgroße Terrasse hinter dem Haus, in der 1. Etage in Sonstige
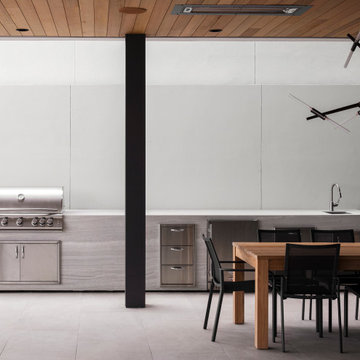
Louisa, San Clemente Coastal Modern Architecture
The brief for this modern coastal home was to create a place where the clients and their children and their families could gather to enjoy all the beauty of living in Southern California. Maximizing the lot was key to unlocking the potential of this property so the decision was made to excavate the entire property to allow natural light and ventilation to circulate through the lower level of the home.
A courtyard with a green wall and olive tree act as the lung for the building as the coastal breeze brings fresh air in and circulates out the old through the courtyard.
The concept for the home was to be living on a deck, so the large expanse of glass doors fold away to allow a seamless connection between the indoor and outdoors and feeling of being out on the deck is felt on the interior. A huge cantilevered beam in the roof allows for corner to completely disappear as the home looks to a beautiful ocean view and Dana Point harbor in the distance. All of the spaces throughout the home have a connection to the outdoors and this creates a light, bright and healthy environment.
Passive design principles were employed to ensure the building is as energy efficient as possible. Solar panels keep the building off the grid and and deep overhangs help in reducing the solar heat gains of the building. Ultimately this home has become a place that the families can all enjoy together as the grand kids create those memories of spending time at the beach.
Images and Video by Aandid Media.
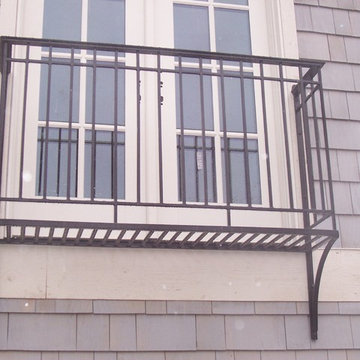
Mittelgroße, Unbedeckte Klassische Terrasse neben dem Haus in Salt Lake City
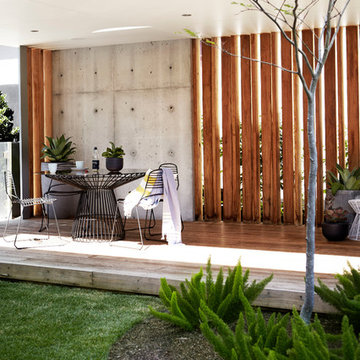
Courtyard style garden with exposed concrete and timber cabana. The swimming pool is tiled with a white sandstone, This courtyard garden design shows off a great mixture of materials and plant species. Courtyard gardens are one of our specialties. This Garden was designed by Michael Cooke Garden Design. Effective courtyard garden is about keeping the design of the courtyard simple. Small courtyard gardens such as this coastal garden in Clovelly are about keeping the design simple.
The swimming pool is tiled internally with a really dark mosaic tile which contrasts nicely with the sandstone coping around the pool.
The cabana is a cool mixture of free form concrete, Spotted Gum vertical slats and a lined ceiling roof. The flooring is also Spotted Gum to tie in with the slats.
Photos by Natalie Hunfalvay
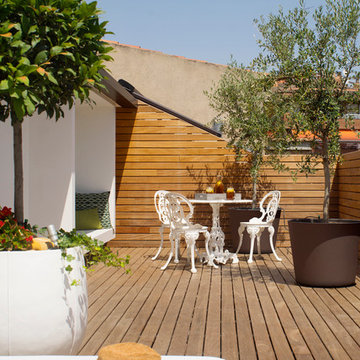
Fotos de Mauricio Fuertes
Unbedeckte, Mittelgroße Moderne Dachterrasse im Dach mit Kübelpflanzen in Barcelona
Unbedeckte, Mittelgroße Moderne Dachterrasse im Dach mit Kübelpflanzen in Barcelona
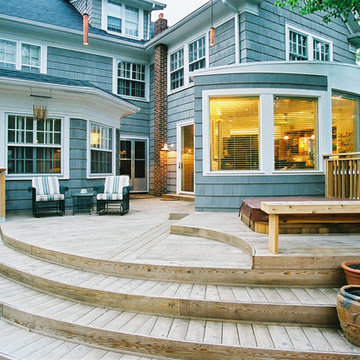
An extension of the kitchen and living room addition, the arching deck continues the lines of the kitchen and extends the living space into the back yard.
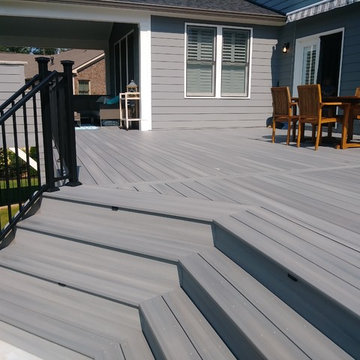
Mittelgroße Klassische Terrasse hinter dem Haus mit Outdoor-Küche und Markisen in Atlanta
Mittelgroße Weiße Terrassen Ideen und Design
2
