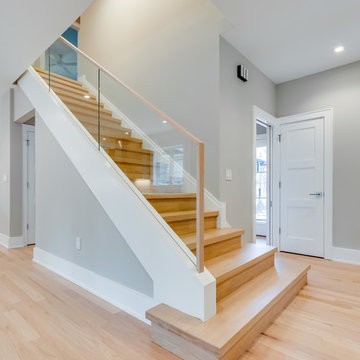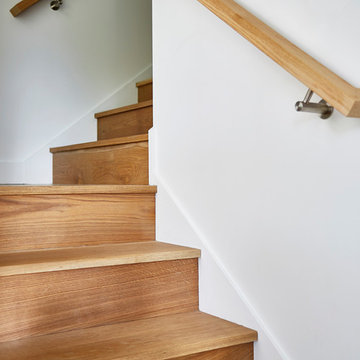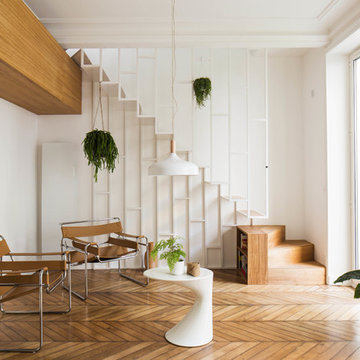Mittelgroße Weiße Treppen Ideen und Design
Suche verfeinern:
Budget
Sortieren nach:Heute beliebt
21 – 40 von 8.559 Fotos
1 von 3
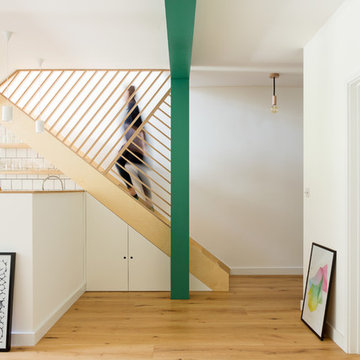
Adam Scott Photography
Gerades, Mittelgroßes Skandinavisches Treppengeländer Holz in London
Gerades, Mittelgroßes Skandinavisches Treppengeländer Holz in London
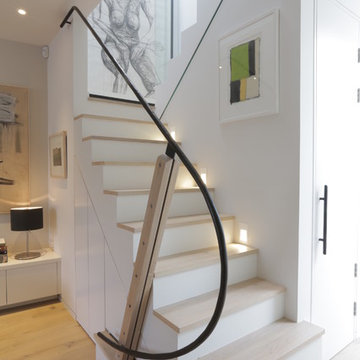
Graham Gaunt
Mittelgroße Moderne Holztreppe in U-Form mit Stahlgeländer und gebeizten Holz-Setzstufen in London
Mittelgroße Moderne Holztreppe in U-Form mit Stahlgeländer und gebeizten Holz-Setzstufen in London
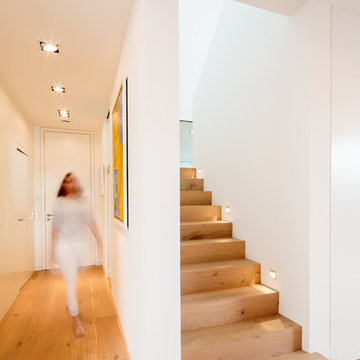
Fotos: Julia Vogel, Köln
Gerade, Mittelgroße Moderne Holztreppe mit Holz-Setzstufen in Düsseldorf
Gerade, Mittelgroße Moderne Holztreppe mit Holz-Setzstufen in Düsseldorf
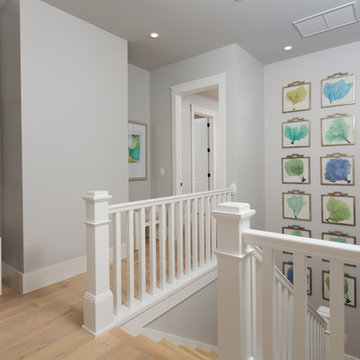
3 Bedroom, 3 1/2 Bath, Guest Suite, Rear Entry Garage
Mittelgroße Maritime Treppe in L-Form mit Holz-Setzstufen in Miami
Mittelgroße Maritime Treppe in L-Form mit Holz-Setzstufen in Miami
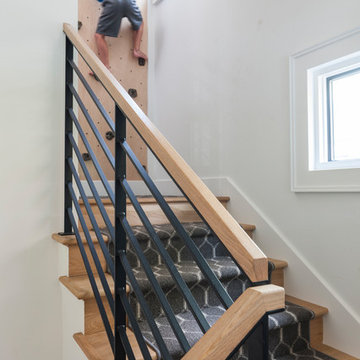
Interior Design by ecd Design LLC
This newly remodeled home was transformed top to bottom. It is, as all good art should be “A little something of the past and a little something of the future.” We kept the old world charm of the Tudor style, (a popular American theme harkening back to Great Britain in the 1500’s) and combined it with the modern amenities and design that many of us have come to love and appreciate. In the process, we created something truly unique and inspiring.
RW Anderson Homes is the premier home builder and remodeler in the Seattle and Bellevue area. Distinguished by their excellent team, and attention to detail, RW Anderson delivers a custom tailored experience for every customer. Their service to clients has earned them a great reputation in the industry for taking care of their customers.
Working with RW Anderson Homes is very easy. Their office and design team work tirelessly to maximize your goals and dreams in order to create finished spaces that aren’t only beautiful, but highly functional for every customer. In an industry known for false promises and the unexpected, the team at RW Anderson is professional and works to present a clear and concise strategy for every project. They take pride in their references and the amount of direct referrals they receive from past clients.
RW Anderson Homes would love the opportunity to talk with you about your home or remodel project today. Estimates and consultations are always free. Call us now at 206-383-8084 or email Ryan@rwandersonhomes.com.
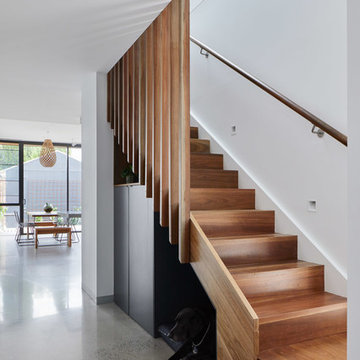
Tatjana Plitt
Mittelgroße Moderne Treppe in L-Form mit Holz-Setzstufen in Melbourne
Mittelgroße Moderne Treppe in L-Form mit Holz-Setzstufen in Melbourne

Darlene Halaby
Mittelgroße Moderne Holztreppe in L-Form mit gebeizten Holz-Setzstufen und Stahlgeländer in Orange County
Mittelgroße Moderne Holztreppe in L-Form mit gebeizten Holz-Setzstufen und Stahlgeländer in Orange County

Mike Kaskel
Mittelgroße Landhausstil Treppe in L-Form mit gebeizten Holz-Setzstufen in Houston
Mittelgroße Landhausstil Treppe in L-Form mit gebeizten Holz-Setzstufen in Houston
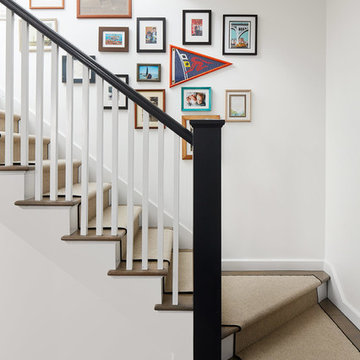
Mittelgroße Klassische Treppe in L-Form mit gebeizten Holz-Setzstufen in Chicago
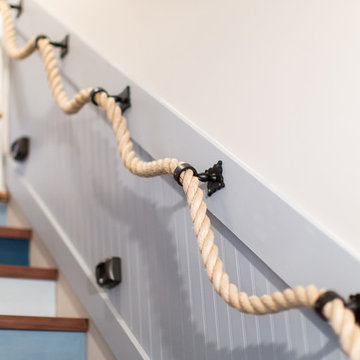
Tim Souza
Mittelgroße Maritime Treppe mit gebeizten Holz-Treppenstufen, gebeizten Holz-Setzstufen und Mix-Geländer in Philadelphia
Mittelgroße Maritime Treppe mit gebeizten Holz-Treppenstufen, gebeizten Holz-Setzstufen und Mix-Geländer in Philadelphia
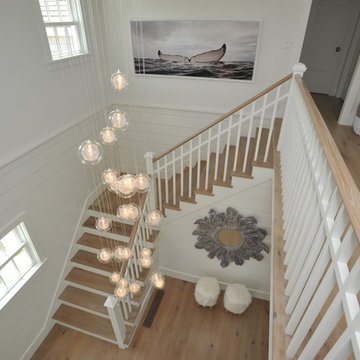
Mittelgroße Maritime Treppe in U-Form mit gebeizten Holz-Setzstufen in Boston
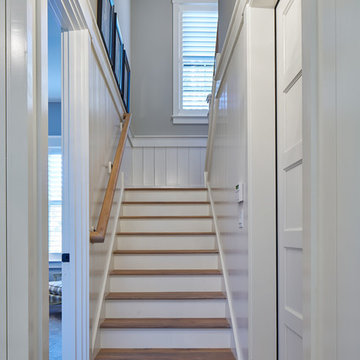
Up the stairs to the bonus room...almost like hidden stairs, as these are off the owner's entrance.
Mittelgroße, Gerade Klassische Holztreppe mit gebeizten Holz-Setzstufen in Atlanta
Mittelgroße, Gerade Klassische Holztreppe mit gebeizten Holz-Setzstufen in Atlanta

Design: INC Architecture & Design
Photography: Annie Schlecter
Schwebende, Mittelgroße Moderne Treppe mit offenen Setzstufen in New York
Schwebende, Mittelgroße Moderne Treppe mit offenen Setzstufen in New York
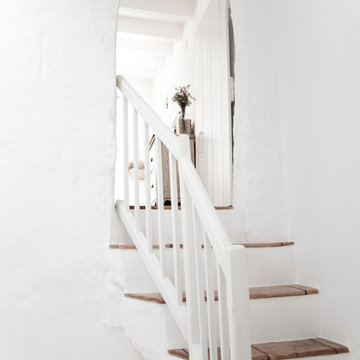
Mittelgroße Mediterrane Treppe in U-Form mit gefliesten Treppenstufen und Beton-Setzstufen in Barcelona
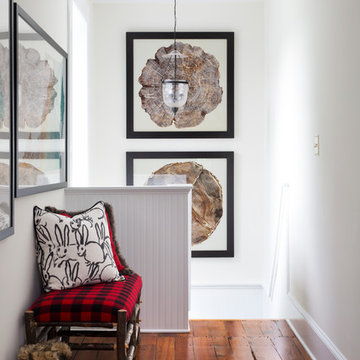
This 1850s farmhouse in the country outside NY underwent a dramatic makeover! Dark wood molding was painted white, shiplap added to the walls, wheat-colored grasscloth installed, and carpets torn out to make way for natural stone and heart pine flooring. We based the palette on quintessential American colors: red, white, and navy. Rooms that had been dark were filled with light and became the backdrop for cozy fabrics, wool rugs, and a collection of art and curios.
Photography: Stacy Zarin Goldberg
See this project featured in Home & Design Magazine here: http://www.homeanddesign.com/2016/12/21/farmhouse-fresh
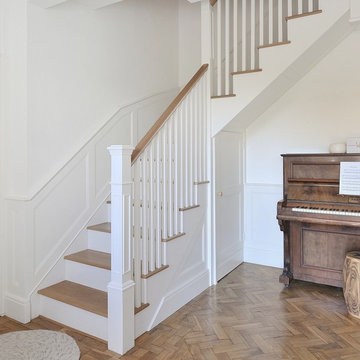
Stunning white and wood staircase. Matt Cant Photography.
Gewendelte, Mittelgroße Klassische Treppe mit Holz-Setzstufen in Cardiff
Gewendelte, Mittelgroße Klassische Treppe mit Holz-Setzstufen in Cardiff
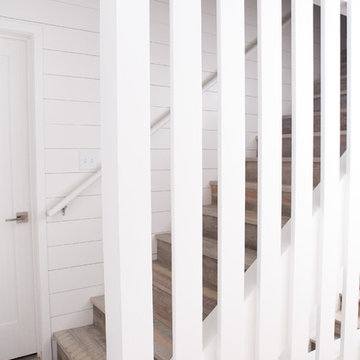
A cabin in Western Wisconsin is transformed from within to become a serene and modern retreat. In a past life, this cabin was a fishing cottage which was part of a resort built in the 1920’s on a small lake not far from the Twin Cities. The cabin has had multiple additions over the years so improving flow to the outdoor space, creating a family friendly kitchen, and relocating a bigger master bedroom on the lake side were priorities. The solution was to bring the kitchen from the back of the cabin up to the front, reduce the size of an overly large bedroom in the back in order to create a more generous front entry way/mudroom adjacent to the kitchen, and add a fireplace in the center of the main floor.
Photographer: Wing Ta
Interior Design: Jennaea Gearhart Design
Mittelgroße Weiße Treppen Ideen und Design
2
