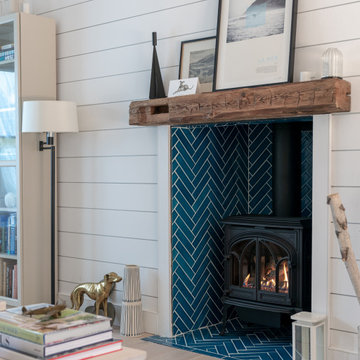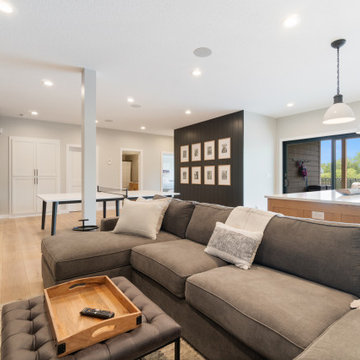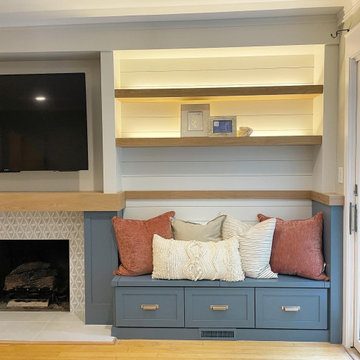Mittelgroße Wohnen mit Holzdielenwänden Ideen und Design
Suche verfeinern:
Budget
Sortieren nach:Heute beliebt
1 – 20 von 908 Fotos
1 von 3

Country farmhouse with joined family room and kitchen.
Mittelgroßes, Offenes Landhausstil Wohnzimmer ohne Kamin mit weißer Wandfarbe, braunem Holzboden, TV-Wand, braunem Boden und Holzdielenwänden in Seattle
Mittelgroßes, Offenes Landhausstil Wohnzimmer ohne Kamin mit weißer Wandfarbe, braunem Holzboden, TV-Wand, braunem Boden und Holzdielenwänden in Seattle

Advisement + Design - Construction advisement, custom millwork & custom furniture design, interior design & art curation by Chango & Co.
Mittelgroßes, Repräsentatives, Offenes Klassisches Wohnzimmer mit weißer Wandfarbe, hellem Holzboden, Kaminumrandung aus Holzdielen, freistehendem TV, braunem Boden, Holzdecke und Holzdielenwänden in New York
Mittelgroßes, Repräsentatives, Offenes Klassisches Wohnzimmer mit weißer Wandfarbe, hellem Holzboden, Kaminumrandung aus Holzdielen, freistehendem TV, braunem Boden, Holzdecke und Holzdielenwänden in New York

Mittelgroßes, Offenes Country Wohnzimmer mit beiger Wandfarbe, braunem Holzboden, Kamin, Kaminumrandung aus gestapelten Steinen, TV-Wand, braunem Boden, freigelegten Dachbalken und Holzdielenwänden in Nashville

Mittelgroßes Landhaus Wohnzimmer mit hellem Holzboden, Kaminumrandung aus Stein, TV-Wand, beigem Boden, Kassettendecke und Holzdielenwänden in Chicago

Photography by Picture Perfect House
Mittelgroßes, Offenes Klassisches Wohnzimmer mit weißer Wandfarbe, braunem Holzboden, Kamin, Kaminumrandung aus Backstein, TV-Wand, Holzdielenwänden und braunem Boden in Chicago
Mittelgroßes, Offenes Klassisches Wohnzimmer mit weißer Wandfarbe, braunem Holzboden, Kamin, Kaminumrandung aus Backstein, TV-Wand, Holzdielenwänden und braunem Boden in Chicago

Mittelgroßes, Offenes Maritimes Wohnzimmer mit weißer Wandfarbe, Betonboden, Eckkamin, grauem Boden und Holzdielenwänden in Sydney

The living room area features a beautiful shiplap and tile surround around the gas fireplace.
Mittelgroßes, Offenes Landhaus Wohnzimmer mit weißer Wandfarbe, Vinylboden, Kamin, gefliester Kaminumrandung, buntem Boden und Holzdielenwänden in Sonstige
Mittelgroßes, Offenes Landhaus Wohnzimmer mit weißer Wandfarbe, Vinylboden, Kamin, gefliester Kaminumrandung, buntem Boden und Holzdielenwänden in Sonstige

The Herringbone shiplap wall painted in Black of Night makes for the absolutely perfect background to make the Caramel Maple cabinetry and mantle pop!

Mittelgroßes, Fernseherloses Modernes Wohnzimmer mit weißer Wandfarbe, hellem Holzboden, beigem Boden, Holzdielendecke und Holzdielenwänden in Sonstige

Mittelgroßes, Offenes Maritimes Wohnzimmer mit weißer Wandfarbe, Vinylboden, Eckkamin, gefliester Kaminumrandung, TV-Wand, braunem Boden, gewölbter Decke und Holzdielenwänden in Dallas

Highlight the hearth of your home with our bright blue Adriatic Sea fireplace tile in a timeless herringbone pattern.
DESIGN
Bright Bazaar
Tile Shown: 2x8 in Adriatic Sea

Elemental Fireplace Mantel
Elemental’s modern and elegant style blends clean lines with minimal ornamentation. The surround’s waterfall edge detail creates a distinctive architectural flair that’s sure to draw the eye. This mantel is perfect for any space wanting to display a little extra and be part of a timeless look.

I built this on my property for my aging father who has some health issues. Handicap accessibility was a factor in design. His dream has always been to try retire to a cabin in the woods. This is what he got.
It is a 1 bedroom, 1 bath with a great room. It is 600 sqft of AC space. The footprint is 40' x 26' overall.
The site was the former home of our pig pen. I only had to take 1 tree to make this work and I planted 3 in its place. The axis is set from root ball to root ball. The rear center is aligned with mean sunset and is visible across a wetland.
The goal was to make the home feel like it was floating in the palms. The geometry had to simple and I didn't want it feeling heavy on the land so I cantilevered the structure beyond exposed foundation walls. My barn is nearby and it features old 1950's "S" corrugated metal panel walls. I used the same panel profile for my siding. I ran it vertical to match the barn, but also to balance the length of the structure and stretch the high point into the canopy, visually. The wood is all Southern Yellow Pine. This material came from clearing at the Babcock Ranch Development site. I ran it through the structure, end to end and horizontally, to create a seamless feel and to stretch the space. It worked. It feels MUCH bigger than it is.
I milled the material to specific sizes in specific areas to create precise alignments. Floor starters align with base. Wall tops adjoin ceiling starters to create the illusion of a seamless board. All light fixtures, HVAC supports, cabinets, switches, outlets, are set specifically to wood joints. The front and rear porch wood has three different milling profiles so the hypotenuse on the ceilings, align with the walls, and yield an aligned deck board below. Yes, I over did it. It is spectacular in its detailing. That's the benefit of small spaces.
Concrete counters and IKEA cabinets round out the conversation.
For those who cannot live tiny, I offer the Tiny-ish House.
Photos by Ryan Gamma
Staging by iStage Homes
Design Assistance Jimmy Thornton

Inspired by sandy shorelines on the California coast, this beachy blonde vinyl floor brings just the right amount of variation to each room. With the Modin Collection, we have raised the bar on luxury vinyl plank. The result is a new standard in resilient flooring. Modin offers true embossed in register texture, a low sheen level, a rigid SPC core, an industry-leading wear layer, and so much more.

Mittelgroßes, Offenes Landhausstil Wohnzimmer mit weißer Wandfarbe, hellem Holzboden, Kaminofen, Kaminumrandung aus Holzdielen, TV-Wand, freigelegten Dachbalken und Holzdielenwänden in Portland

Living room cabinetry feat. fireplace, stone surround and concealed TV. A clever pocket slider hides the TV in the featured wooden paneled wall.
Mittelgroßes, Repräsentatives, Offenes Modernes Wohnzimmer mit schwarzer Wandfarbe, braunem Holzboden, Kamin, Kaminumrandung aus Metall, verstecktem TV, braunem Boden und Holzdielenwänden in Auckland
Mittelgroßes, Repräsentatives, Offenes Modernes Wohnzimmer mit schwarzer Wandfarbe, braunem Holzboden, Kamin, Kaminumrandung aus Metall, verstecktem TV, braunem Boden und Holzdielenwänden in Auckland

Feature lighting, new cord sofa, paint and rug to re energise this garden room
Mittelgroßes, Abgetrenntes Modernes Wohnzimmer mit grüner Wandfarbe, braunem Holzboden, Kaminofen, gefliester Kaminumrandung, gewölbter Decke und Holzdielenwänden in Sonstige
Mittelgroßes, Abgetrenntes Modernes Wohnzimmer mit grüner Wandfarbe, braunem Holzboden, Kaminofen, gefliester Kaminumrandung, gewölbter Decke und Holzdielenwänden in Sonstige

Mittelgroßes, Offenes Wohnzimmer mit grauer Wandfarbe, Vinylboden, Kamin, Kaminumrandung aus Holzdielen, TV-Wand, grauem Boden und Holzdielenwänden in Birmingham

Window Seat Reading Nook with Drawers in Family Room. Rustic Wood Ceiling with Beams, Painted Nickel Spaced Pine Walls and Black Frame Window.
Mittelgroßes, Offenes Wohnzimmer mit weißer Wandfarbe, braunem Holzboden, braunem Boden, gewölbter Decke und Holzdielenwänden in Minneapolis
Mittelgroßes, Offenes Wohnzimmer mit weißer Wandfarbe, braunem Holzboden, braunem Boden, gewölbter Decke und Holzdielenwänden in Minneapolis

Mittelgroßes Klassisches Wohnzimmer mit weißer Wandfarbe, hellem Holzboden, Kamin, gefliester Kaminumrandung, TV-Wand und Holzdielenwänden in New York
Mittelgroße Wohnen mit Holzdielenwänden Ideen und Design
1


