Mittelgroße Wohnen mit Kassettendecke Ideen und Design
Suche verfeinern:
Budget
Sortieren nach:Heute beliebt
141 – 160 von 1.328 Fotos
1 von 3
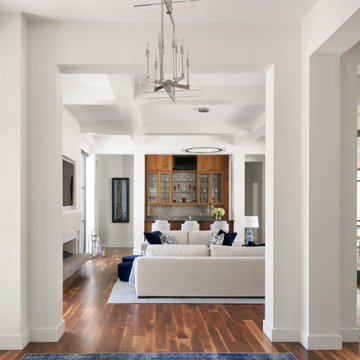
Mittelgroßes Klassisches Wohnzimmer mit dunklem Holzboden, braunem Boden und Kassettendecke in Dallas

Front Living Room reflects formal, traditional motif with a mix of modern furniture and art - Old Northside Historic Neighborhood, Indianapolis - Architect: HAUS | Architecture For Modern Lifestyles - Builder: ZMC Custom Homes
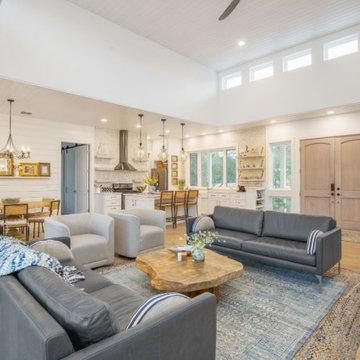
New Construction project.
Mittelgroßes, Offenes Landhaus Wohnzimmer mit weißer Wandfarbe, hellem Holzboden, Tunnelkamin, Kaminumrandung aus Stein, weißem Boden, Kassettendecke und Holzdielenwänden in Austin
Mittelgroßes, Offenes Landhaus Wohnzimmer mit weißer Wandfarbe, hellem Holzboden, Tunnelkamin, Kaminumrandung aus Stein, weißem Boden, Kassettendecke und Holzdielenwänden in Austin
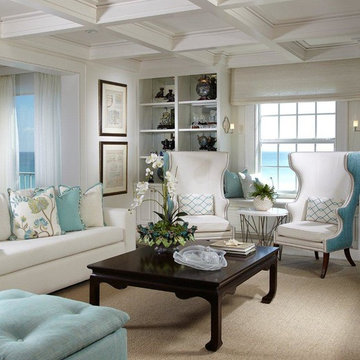
The home's palate is inspired by the hues of the ocean.
Daniel Newcomb Architectural Photography
Mittelgroßes, Offenes Maritimes Wohnzimmer mit weißer Wandfarbe, Kamin, Kaminumrandung aus Stein, verstecktem TV und Kassettendecke in Miami
Mittelgroßes, Offenes Maritimes Wohnzimmer mit weißer Wandfarbe, Kamin, Kaminumrandung aus Stein, verstecktem TV und Kassettendecke in Miami
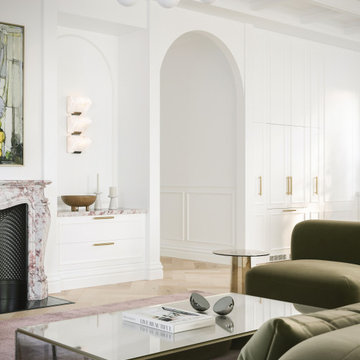
In this second perspective of the living room, our design journey continues with a captivating arched walkway that complements the Mid 19th Century Louis XV Style Calacatta Viola marble fireplace mantel. This architectural feature, positioned gracefully beside the fireplace, enhances the room's sense of timeless elegance.
As the sculptural 'Triple Block' Model #185 Sconce graces the space, evoking the spirit of Pierre Chareau, the living room becomes a gallery of artistry and refinement. These carefully selected elements add depth and character, enriching the living space's visual narrative.
In this image, the living room embodies the essence of calm sophistication, where every detail has been thoughtfully considered and curated for a harmonious living experience.
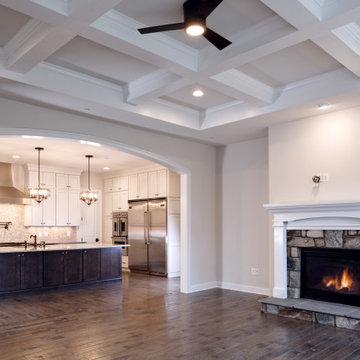
Offenes, Mittelgroßes Klassisches Wohnzimmer mit Kamin, Kaminumrandung aus Backstein, braunem Boden, Kassettendecke, weißer Wandfarbe und TV-Wand in Baltimore
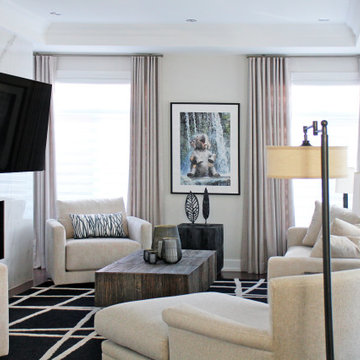
Mittelgroßes, Abgetrenntes Klassisches Wohnzimmer mit grauer Wandfarbe, dunklem Holzboden, Kamin, Kaminumrandung aus Stein, TV-Wand, braunem Boden und Kassettendecke in Montreal
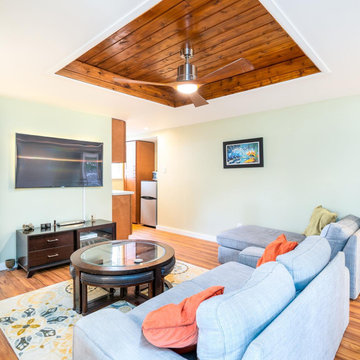
Mittelgroßes, Abgetrenntes Wohnzimmer mit Hausbar, grüner Wandfarbe, Vinylboden, Multimediawand, orangem Boden und Kassettendecke in Hawaii
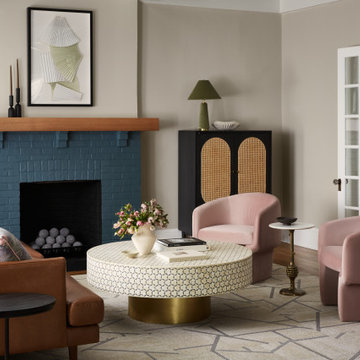
Mittelgroßes Klassisches Wohnzimmer mit beiger Wandfarbe, hellem Holzboden, Kamin, Kaminumrandung aus Backstein, beigem Boden und Kassettendecke in Philadelphia
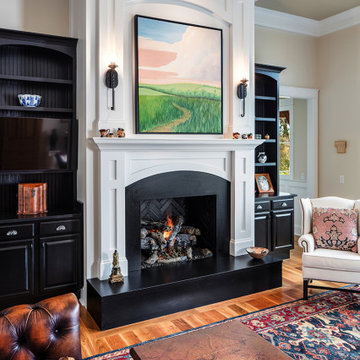
The Great Room design includes; 12' coffered beam ceiling, custom designed and built fireplace with flanking built-ins, large picture windows, oversized casing & millwork and White Oak flooring.
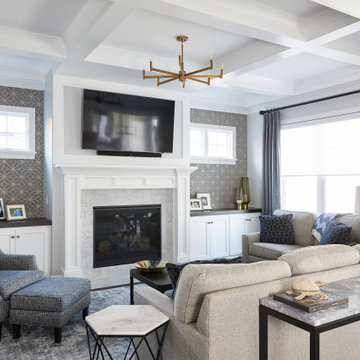
Family room , great room
Mittelgroßes, Offenes Klassisches Wohnzimmer mit bunten Wänden, dunklem Holzboden, Kamin, Kaminumrandung aus Stein, TV-Wand, braunem Boden, Kassettendecke und Tapetenwänden in Chicago
Mittelgroßes, Offenes Klassisches Wohnzimmer mit bunten Wänden, dunklem Holzboden, Kamin, Kaminumrandung aus Stein, TV-Wand, braunem Boden, Kassettendecke und Tapetenwänden in Chicago

Mittelgroßes, Offenes Klassisches Wohnzimmer mit weißer Wandfarbe, hellem Holzboden, Kamin, Kaminumrandung aus Stein, TV-Wand und Kassettendecke in Sonstige

Mittelgroßes, Offenes Country Wohnzimmer mit weißer Wandfarbe, hellem Holzboden, Kamin, Kaminumrandung aus Holz, TV-Wand, beigem Boden, Kassettendecke und Holzwänden in Los Angeles
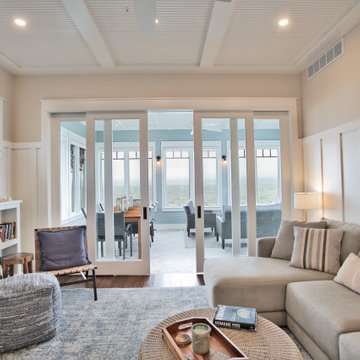
This cozy lake side cottage pulls together the classic details of old world with the modern twist in design.
Mittelgroßes, Offenes Maritimes Wohnzimmer mit braunem Holzboden, Kamin, Kaminumrandung aus Holz, TV-Wand, Kassettendecke und vertäfelten Wänden in Sonstige
Mittelgroßes, Offenes Maritimes Wohnzimmer mit braunem Holzboden, Kamin, Kaminumrandung aus Holz, TV-Wand, Kassettendecke und vertäfelten Wänden in Sonstige
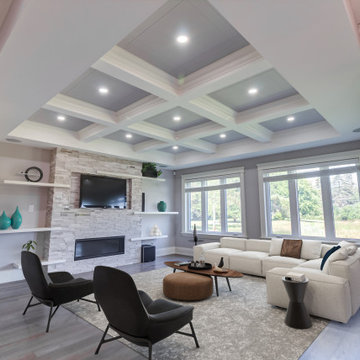
Mittelgroßes Modernes Wohnzimmer mit grauer Wandfarbe, hellem Holzboden, Kamin, Kaminumrandung aus Stein, TV-Wand, grauem Boden und Kassettendecke in Toronto
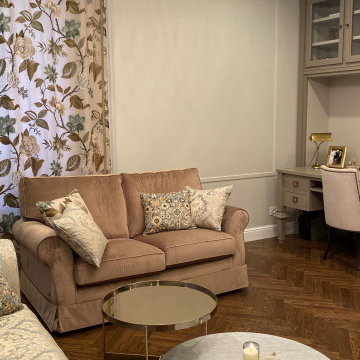
Mittelgroßes, Repräsentatives Klassisches Wohnzimmer mit grüner Wandfarbe, dunklem Holzboden, Kamin, TV-Wand, braunem Boden und Kassettendecke in Sankt Petersburg
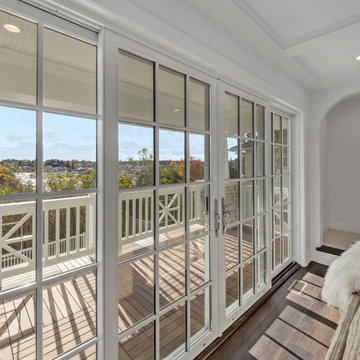
Shingle details and handsome stone accents give this traditional carriage house the look of days gone by while maintaining all of the convenience of today. The goal for this home was to maximize the views of the lake and this three-story home does just that. With multi-level porches and an abundance of windows facing the water. The exterior reflects character, timelessness, and architectural details to create a traditional waterfront home.
The exterior details include curved gable rooflines, crown molding, limestone accents, cedar shingles, arched limestone head garage doors, corbels, and an arched covered porch. Objectives of this home were open living and abundant natural light. This waterfront home provides space to accommodate entertaining, while still living comfortably for two. The interior of the home is distinguished as well as comfortable.
Graceful pillars at the covered entry lead into the lower foyer. The ground level features a bonus room, full bath, walk-in closet, and garage. Upon entering the main level, the south-facing wall is filled with numerous windows to provide the entire space with lake views and natural light. The hearth room with a coffered ceiling and covered terrace opens to the kitchen and dining area.
The best views were saved on the upper level for the master suite. Third-floor of this traditional carriage house is a sanctuary featuring an arched opening covered porch, two walk-in closets, and an en suite bathroom with a tub and shower.
Round Lake carriage house is located in Charlevoix, Michigan. Round lake is the best natural harbor on Lake Michigan. Surrounded by the City of Charlevoix, it is uniquely situated in an urban center, but with access to thousands of acres of the beautiful waters of northwest Michigan. The lake sits between Lake Michigan to the west and Lake Charlevoix to the east.
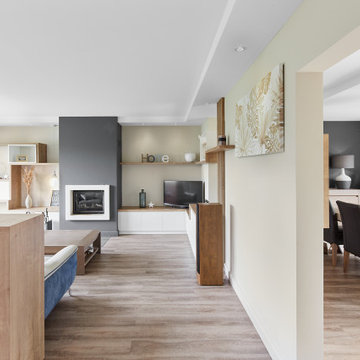
Retour sur un projet d'agencement sur-mesure et de décoration d'une maison particulière à Carquefou. Projet qui nous a particulièrement plu car il nous a permis de mettre en oeuvre toute notre palette de compétences.
Notre client, après 2 ans de vie dans la maison, souhaitait un intérieur moderne, fonctionnel et adapté à son mode de vie.
? Quelques points du projet :
- Modification des circulations
- Fermeture de l'espace salon par la création d'un meuble sur-mesure ingénieux
- Structuration des volumes par un jeu de faux-plafonds, de couleurs et de lumières
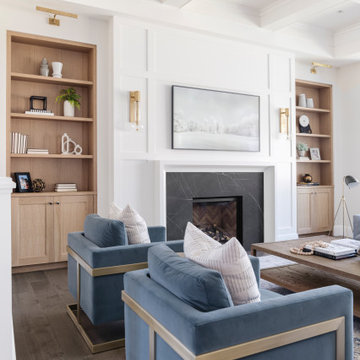
Mittelgroßes, Repräsentatives, Offenes Modernes Wohnzimmer mit weißer Wandfarbe, dunklem Holzboden, Kamin, Kaminumrandung aus Stein, braunem Boden und Kassettendecke in Calgary
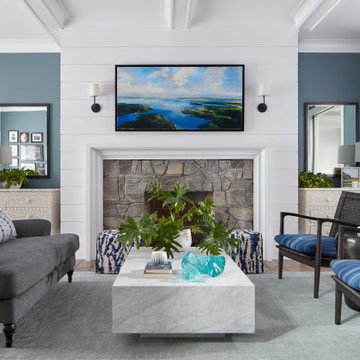
The goal was to refresh this 20 year old, 10,000 square foot, lakeside "Builders Special" house with up-to-date and better quality materials and finishes. The interior of the entire home was renovated. In the living room, a new mantel added scale to an existing fireplace. The shiplap surround repeats the front entry shiplap, evoking a sense of water. The coffered ceiling adds a touch of elegance.
Mittelgroße Wohnen mit Kassettendecke Ideen und Design
8


