Mittelgroße Wohnen mit weißer Wandfarbe Ideen und Design
Suche verfeinern:
Budget
Sortieren nach:Heute beliebt
1 – 20 von 94.301 Fotos
1 von 3

Steve Keating
Mittelgroßes, Offenes Modernes Wohnzimmer mit weißer Wandfarbe, Porzellan-Bodenfliesen, Gaskamin, Kaminumrandung aus Stein, TV-Wand und weißem Boden in Seattle
Mittelgroßes, Offenes Modernes Wohnzimmer mit weißer Wandfarbe, Porzellan-Bodenfliesen, Gaskamin, Kaminumrandung aus Stein, TV-Wand und weißem Boden in Seattle
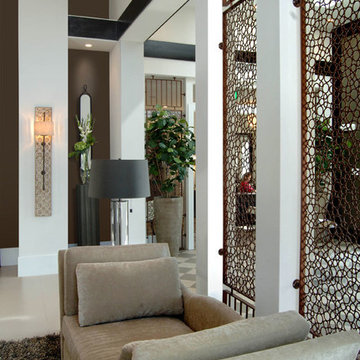
Mittelgroßes, Repräsentatives, Fernseherloses, Offenes Modernes Wohnzimmer ohne Kamin mit weißer Wandfarbe und Porzellan-Bodenfliesen in Miami
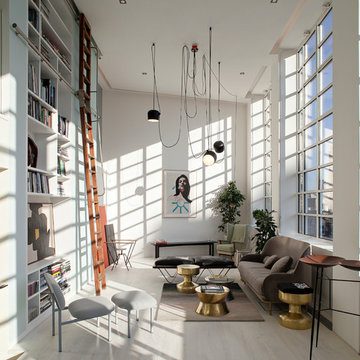
Peter Landers Photography
www.peterlanders.net
Mittelgroße Nordische Bibliothek ohne Kamin mit weißer Wandfarbe und hellem Holzboden in London
Mittelgroße Nordische Bibliothek ohne Kamin mit weißer Wandfarbe und hellem Holzboden in London

Offenes, Mittelgroßes, Repräsentatives Klassisches Wohnzimmer mit weißer Wandfarbe, Vinylboden, Kamin, Kaminumrandung aus Stein, TV-Wand und beigem Boden in Sonstige

This Altadena home is the perfect example of modern farmhouse flair. The powder room flaunts an elegant mirror over a strapping vanity; the butcher block in the kitchen lends warmth and texture; the living room is replete with stunning details like the candle style chandelier, the plaid area rug, and the coral accents; and the master bathroom’s floor is a gorgeous floor tile.
Project designed by Courtney Thomas Design in La Cañada. Serving Pasadena, Glendale, Monrovia, San Marino, Sierra Madre, South Pasadena, and Altadena.
For more about Courtney Thomas Design, click here: https://www.courtneythomasdesign.com/
To learn more about this project, click here:
https://www.courtneythomasdesign.com/portfolio/new-construction-altadena-rustic-modern/

2017 Rome, Italy
LOCATION: Rome
AREA: 80 sq. m.
TYPE: Realized project
FIRM: Brain Factory - Architectyre & Design
ARCHITECT: Paola Oliva
DESIGNER: Marco Marotto
PHOTOGRAPHER: Marco Marotto
WEB: www.brainfactory.it
The renovation of this bright apartment located in the Prati district of Rome represents a perfect blend between the customer needs and the design intentions: in fact, even though it is 80 square meters, it was designed by favoring a displacement of the spaces in favor of a large open-space, environment most lived by homeowners, and reducing to the maximum, but always in line with urban parameters, the sleeping area and the bathrooms. Contextual to a wide architectural requirement, there was a desire to separate the kitchen environment from the living room through a glazed system divided by a regular square mesh grille and with a very industrial aspect: it was made into galvanized iron profiles with micaceous finishing and artisanally assembled on site and completed with stratified glazing. The mood of the apartment prefers the total white combined with the warm tones of the oak parquet floor. On the theme of the grid also plays the espalier of the bedroom: in drawing the wall there are dense parallel wooden profiles that have also the function as shelves that can be placed at various heights. To exalt the pure formal minimalism, there are wall-wire wardrobes and a very linear and rigorous technical lighting.

Mittelgroßes, Repräsentatives, Offenes Landhausstil Wohnzimmer mit weißer Wandfarbe, braunem Holzboden, Kamin, Kaminumrandung aus Backstein, TV-Wand und braunem Boden in Salt Lake City
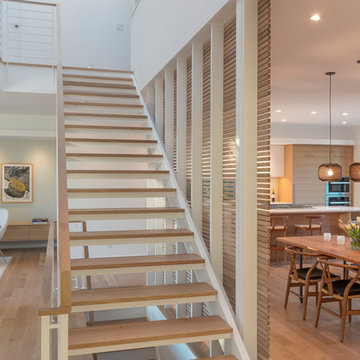
living room and dining room view
Eirik Johnson Photographer
Mittelgroßes, Offenes Modernes Wohnzimmer mit weißer Wandfarbe, hellem Holzboden, Kamin und verputzter Kaminumrandung in Seattle
Mittelgroßes, Offenes Modernes Wohnzimmer mit weißer Wandfarbe, hellem Holzboden, Kamin und verputzter Kaminumrandung in Seattle
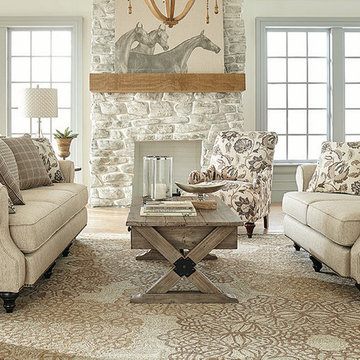
http://distinctivehomefurniture.com/
Mittelgroßes, Repräsentatives, Fernseherloses, Offenes Klassisches Wohnzimmer mit weißer Wandfarbe, braunem Holzboden, Kamin und Kaminumrandung aus Stein in Indianapolis
Mittelgroßes, Repräsentatives, Fernseherloses, Offenes Klassisches Wohnzimmer mit weißer Wandfarbe, braunem Holzboden, Kamin und Kaminumrandung aus Stein in Indianapolis

Mittelgroßes, Repräsentatives, Offenes Modernes Wohnzimmer mit weißer Wandfarbe, dunklem Holzboden, Kamin, verputzter Kaminumrandung und TV-Wand in Detroit

Mittelgroßes, Offenes Klassisches Wohnzimmer mit weißer Wandfarbe, braunem Holzboden, Gaskamin, verputzter Kaminumrandung, TV-Wand und braunem Boden in Minneapolis
Lauren Anderson
Mittelgroßes, Abgetrenntes Klassisches Musikzimmer mit weißer Wandfarbe, hellem Holzboden, Kamin, gefliester Kaminumrandung, Multimediawand und beigem Boden in San Francisco
Mittelgroßes, Abgetrenntes Klassisches Musikzimmer mit weißer Wandfarbe, hellem Holzboden, Kamin, gefliester Kaminumrandung, Multimediawand und beigem Boden in San Francisco
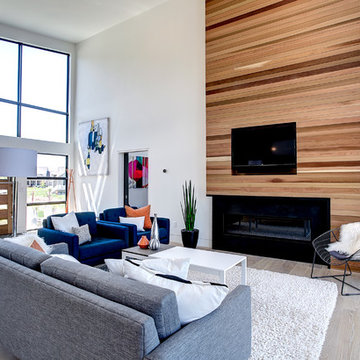
Photos by Kaity
Offenes, Mittelgroßes, Repräsentatives Modernes Wohnzimmer mit weißer Wandfarbe, hellem Holzboden, Gaskamin, TV-Wand und Kaminumrandung aus Holz in Grand Rapids
Offenes, Mittelgroßes, Repräsentatives Modernes Wohnzimmer mit weißer Wandfarbe, hellem Holzboden, Gaskamin, TV-Wand und Kaminumrandung aus Holz in Grand Rapids

Photograph by Art Gray
Mittelgroße, Fernseherlose, Offene Moderne Bibliothek mit weißer Wandfarbe, Betonboden, Kamin, gefliester Kaminumrandung und grauem Boden in Los Angeles
Mittelgroße, Fernseherlose, Offene Moderne Bibliothek mit weißer Wandfarbe, Betonboden, Kamin, gefliester Kaminumrandung und grauem Boden in Los Angeles
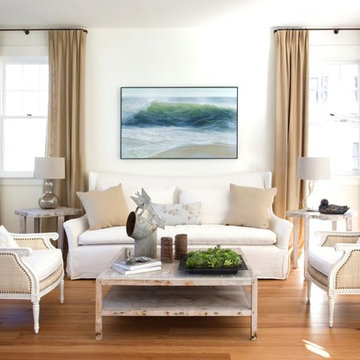
DESIGN NEW ENGLAND magazine described Boston designer Lisa K. Tharp's Coastal Loft interiors - where Beach meets SoHo - as living like "an art gallery by the sea". First, Tharp layered in architectural details, including custom cabinetry and a window seat to frame the view. Linen draperies reinforce 10' ceilings, while silk roman shades soften the triple window. Slipcovered sofa and rattan chairs anchor the seating area. Reclaimed teak low table acts as foundation for old french chimney piece that Lisa discovered in an antique shop. Driftwood quatrefoil side tables host glazed and linen lamps. Lisa repurposed a vintage glass pie display as unique side table and gave Teri Malo's "Poem for a Nauset Afternoon" oil painting pride of place over the sofa. Photo by Eric Roth.
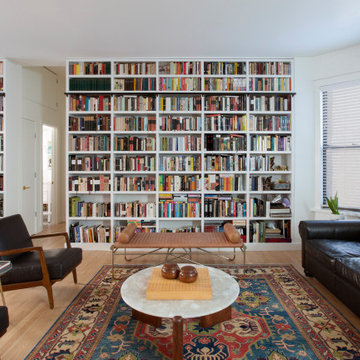
The living room is lined with custom book shelves, filled to capacity with books of every conceivable genre.
Mittelgroße, Fernseherlose, Offene Moderne Bibliothek mit weißer Wandfarbe, hellem Holzboden und braunem Boden in New York
Mittelgroße, Fernseherlose, Offene Moderne Bibliothek mit weißer Wandfarbe, hellem Holzboden und braunem Boden in New York

What started as a kitchen and two-bathroom remodel evolved into a full home renovation plus conversion of the downstairs unfinished basement into a permitted first story addition, complete with family room, guest suite, mudroom, and a new front entrance. We married the midcentury modern architecture with vintage, eclectic details and thoughtful materials.

Mittelgroße, Offene Mediterrane Bibliothek ohne Kamin mit weißer Wandfarbe, braunem Holzboden und braunem Boden in Neapel

This power couple and their two young children adore beach life and spending time with family and friends. As repeat clients, they tasked us with an extensive remodel of their home’s top floor and a partial remodel of the lower level. From concept to installation, we incorporated their tastes and their home’s strong architectural style into a marriage of East Coast and West Coast style.
On the upper level, we designed a new layout with a spacious kitchen, dining room, and butler's pantry. Custom-designed transom windows add the characteristic Cape Cod vibe while white oak, quartzite waterfall countertops, and modern furnishings bring in relaxed, California freshness. Last but not least, bespoke transitional lighting becomes the gem of this captivating home.

In this NYC pied-à-terre new build for empty nesters, architectural details, strategic lighting, dramatic wallpapers, and bespoke furnishings converge to offer an exquisite space for entertaining and relaxation.
This sophisticated living room design features a timeless, neutral palette. Plush sectionals and a large area rug create a cozy atmosphere, complemented by a chic center table. Artwork, decor, and carefully chosen lighting complete the ensemble, crafting a harmonious space of refined elegance.
---
Our interior design service area is all of New York City including the Upper East Side and Upper West Side, as well as the Hamptons, Scarsdale, Mamaroneck, Rye, Rye City, Edgemont, Harrison, Bronxville, and Greenwich CT.
For more about Darci Hether, see here: https://darcihether.com/
To learn more about this project, see here: https://darcihether.com/portfolio/bespoke-nyc-pied-à-terre-interior-design
Mittelgroße Wohnen mit weißer Wandfarbe Ideen und Design
1


