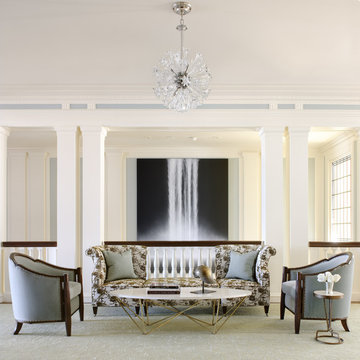Mittelgroße Wohnzimmer Ideen und Design
Suche verfeinern:
Budget
Sortieren nach:Heute beliebt
61 – 80 von 171 Fotos

360-Vip Photography - Dean Riedel
Schrader & Co - Remodeler
Mittelgroße Stilmix Bibliothek mit blauer Wandfarbe, Kamin, gefliester Kaminumrandung, TV-Wand und braunem Holzboden in Minneapolis
Mittelgroße Stilmix Bibliothek mit blauer Wandfarbe, Kamin, gefliester Kaminumrandung, TV-Wand und braunem Holzboden in Minneapolis
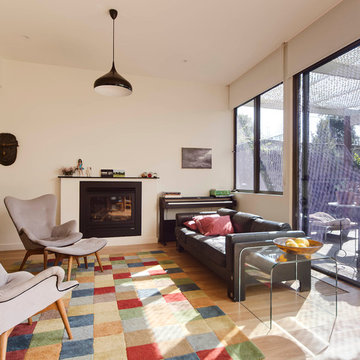
Ben Hosking Photography
Mittelgroßes, Offenes, Fernseherloses Modernes Wohnzimmer mit weißer Wandfarbe, hellem Holzboden, Kamin und Kaminumrandung aus Metall in Melbourne
Mittelgroßes, Offenes, Fernseherloses Modernes Wohnzimmer mit weißer Wandfarbe, hellem Holzboden, Kamin und Kaminumrandung aus Metall in Melbourne
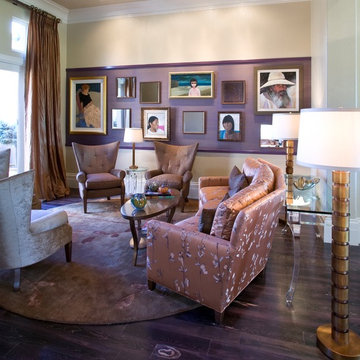
Please visit my website directly by copying and pasting this link directly into your browser: http://www.berensinteriors.com/ to learn more about this project and how we may work together!
A sensational living room in wondrous shades of purple. The accent wall features the homeowners' collection of fine art in an unexpected way. Robert Naik Photography.
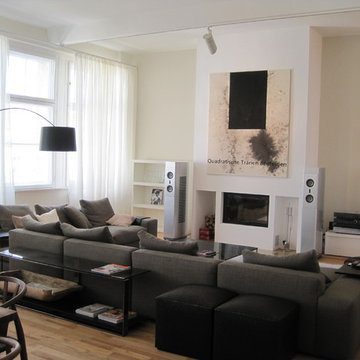
Offenes, Mittelgroßes, Fernseherloses Modernes Wohnzimmer mit weißer Wandfarbe, braunem Holzboden, Kamin und verputzter Kaminumrandung in Berlin
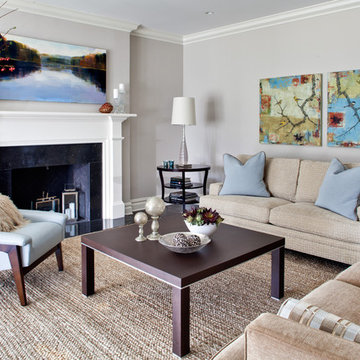
Update of existing home in Pelham.
Mittelgroßes, Repräsentatives, Fernseherloses, Offenes Modernes Wohnzimmer mit grauer Wandfarbe, dunklem Holzboden, Kamin, Kaminumrandung aus Holz und braunem Boden in New York
Mittelgroßes, Repräsentatives, Fernseherloses, Offenes Modernes Wohnzimmer mit grauer Wandfarbe, dunklem Holzboden, Kamin, Kaminumrandung aus Holz und braunem Boden in New York
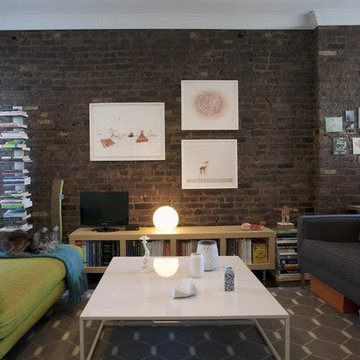
photography by Elizabeth Felicella
styling by Katherine Hammond
Mittelgroßes Modernes Wohnzimmer mit freistehendem TV in New York
Mittelgroßes Modernes Wohnzimmer mit freistehendem TV in New York
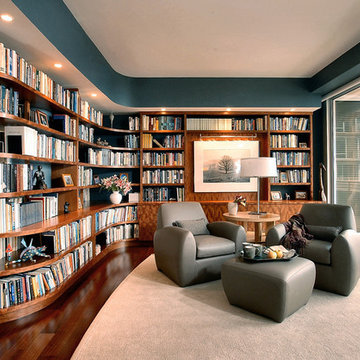
Library, living room, Chicago north, custom cabinetry
Mittelgroße Moderne Bibliothek in Chicago
Mittelgroße Moderne Bibliothek in Chicago
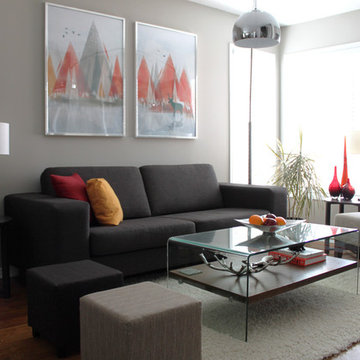
We are a young newly wed couple who decided to ask for cash gifts at our wedding so we could decorate our new digs. We received the keys the morning after becoming Mr & Mrs Leclair, and to this day we have yet to take a honeymoon. Both of us had a brewing passion for modern interior decorating that needed to be fulfilled. Our previous 1 bedroom apartment was a great warm up but the real challenge was ahead. We received generous gifts to get us started but after the wedding, closing costs and a few unexpected costs we were left with a fairly conservative budget to work with.
First up was painting. None of the existing loud colours in the house were really to our liking. So started the giant task of painting every single wall in the house. Oh, and throw the garage and front entrance doors in there also. Thankfully Melissa works at a paint store so we were able to receive a few free cans and some really good deals on others. Quick shout out to Benjamin Moore and Pittsburgh Paints reps. After accomplishing this feat (with the help of family & friends) we decided a few walls needed some punch. A little wallpaper you say? Why not.
Next up was lighting. Most of the fixtures were out of date or not giving us the desired effects. With the help of our handy uncle Rob, we changed every single fixture in the house and out. A few have actually been changed twice. Always a learning curb, right? We splurged on a few pendants from specialized shops but most have been big box store purchases to keep us on budget. Don’t worry, when we strike it rich we’ll have Moooi pendants galore.
After the hard (wasn’t that bad) labor came time to pick furniture pieces to fill out the house. We had ordered most of the big ticket items before the move but we still needed to find the filler pieces. Had a great time driving around town and meeting local shop owners. After most of the furniture shopping was complete we had next to nothing left over for art and a lot of empty walls needed some love. Most of the art in the house are pictures we took ourselves, had printed locally and mounted in Ikea frames. We also headed down to the local art supply store and bought a few canvases on sale. Using left over house paint we created some large bold abstract pieces.
A year has now passed since we first got the keys and we’re, mostly done. Being home owners now, we also realized that we’ll never actually be done. There’s always something to improve upon. Melissa’s office hung in the balance of our undecided minds but after a recent retro chair purchase we’ve been re-inspired. That room is coming along nicely and we should have pictures up shortly. Most of what we’ve done are cosmetic changes. We still plan on upgrading the kitchen, upstairs bath and replacing the old carpets for some swanky hardwood floors. All in due time.
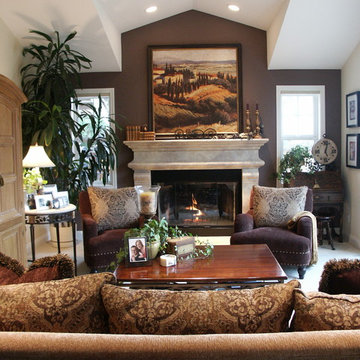
Mittelgroßes, Offenes Klassisches Wohnzimmer mit Kaminumrandung aus Stein, Kamin und grauer Wandfarbe in San Francisco

Mittelgroßes Modernes Wohnzimmer mit Kaminumrandung aus Holz, Holzdecke, bunten Wänden, hellem Holzboden, TV-Wand und braunem Boden in San Francisco
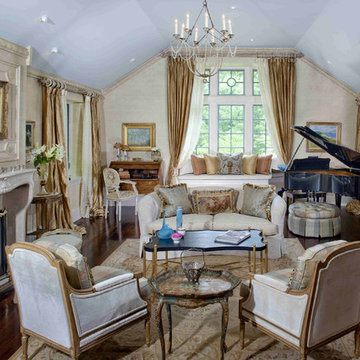
The ceiling is painted in a pale grey-blue color that accentuates the high ceiling. The fireplace is an antique French fireplace, The roll top desk and the wood chest are antiques purchased at the famous Paris market, Les Puces de Saint-Ouen. The carpet is a French Aubusson carpet.
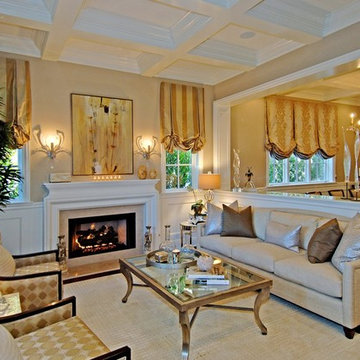
Mittelgroßes, Abgetrenntes Klassisches Wohnzimmer mit Kamin in Los Angeles
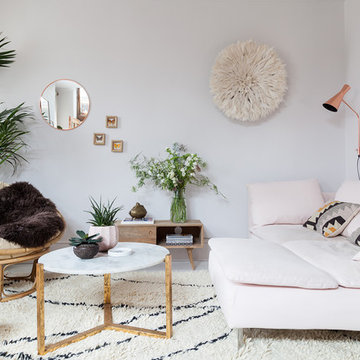
Kasia Fiszer
Mittelgroßes, Repräsentatives, Fernseherloses, Offenes Eklektisches Wohnzimmer mit weißer Wandfarbe, gebeiztem Holzboden, weißem Boden, Kamin und Kaminumrandung aus Metall in London
Mittelgroßes, Repräsentatives, Fernseherloses, Offenes Eklektisches Wohnzimmer mit weißer Wandfarbe, gebeiztem Holzboden, weißem Boden, Kamin und Kaminumrandung aus Metall in London
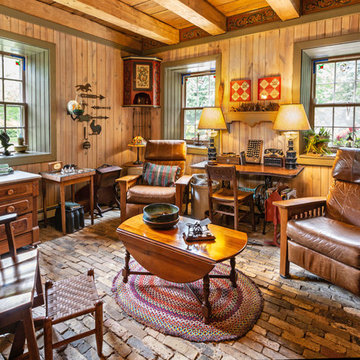
Mittelgroßes, Fernseherloses Uriges Wohnzimmer ohne Kamin mit Backsteinboden in Milwaukee
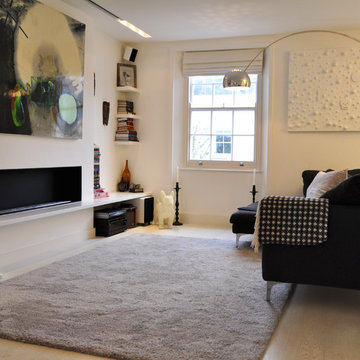
The living room needed to be functional and comfortable whilst still having a modern design
Mittelgroßes Nordisches Wohnzimmer mit weißer Wandfarbe, Gaskamin und hellem Holzboden in London
Mittelgroßes Nordisches Wohnzimmer mit weißer Wandfarbe, Gaskamin und hellem Holzboden in London
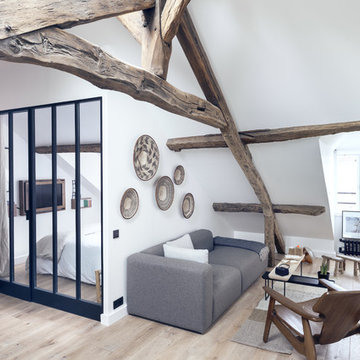
©Alexis Cottin
Mittelgroßes, Repräsentatives, Fernseherloses Nordisches Wohnzimmer ohne Kamin mit weißer Wandfarbe und hellem Holzboden in Paris
Mittelgroßes, Repräsentatives, Fernseherloses Nordisches Wohnzimmer ohne Kamin mit weißer Wandfarbe und hellem Holzboden in Paris
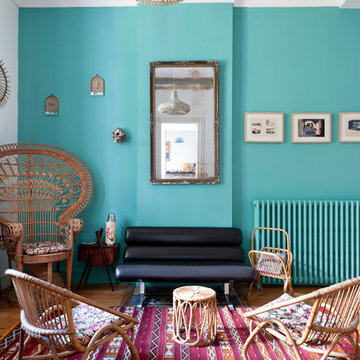
Mittelgroßes, Fernseherloses, Abgetrenntes, Repräsentatives Stilmix Wohnzimmer ohne Kamin mit blauer Wandfarbe und braunem Holzboden in Bordeaux
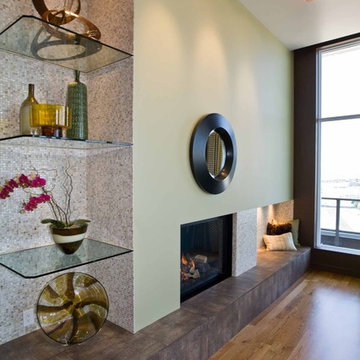
In its 34th consecutive year hosting the Street of Dreams, the Home Builders Association of Metropolitan Portland decided to do something different. They went urban – into the Pearl District. Each year designers clamor for the opportunity to design and style a home in the Street of Dreams. Apparently the allure of designing in contemporary penthouses with cascading views was irresistible to many, because the HBA experienced record interest from the design community at large in 2009.
It was an honor to be one of seven designers selected. “The Luster of the Pearl” combined the allure of clean lines and redefined traditional silhouettes with texture and opulence. The color palette was fashion-inspired with unexpected color combinations like smoky violet and tiger-eye gold backed with metallic and warm neutrals.
Our design included cosmetic reconstruction of the fireplace, mosaic tile improvements to the kitchen, artistic custom wall finishes and introduced new materials to the Portland market. The process was a whirlwind of early mornings, late nights and weekends. “With an extremely short timeline with large demands, this Street of Dreams challenged me in extraordinary ways that made me a better project manager, communicator, designer and partner to my vendors.”
This project won the People’s Choice Award for Best Master Suite at the Northwest Natural 2009 Street of Dreams.
For more about Angela Todd Studios, click here: https://www.angelatoddstudios.com/

This is the model unit for modern live-work lofts. The loft features 23 foot high ceilings, a spiral staircase, and an open bedroom mezzanine.
Mittelgroßes, Repräsentatives, Fernseherloses, Abgetrenntes Industrial Wohnzimmer mit Betonboden, grauer Wandfarbe, Kamin, Kaminumrandung aus Metall und grauem Boden in Portland
Mittelgroßes, Repräsentatives, Fernseherloses, Abgetrenntes Industrial Wohnzimmer mit Betonboden, grauer Wandfarbe, Kamin, Kaminumrandung aus Metall und grauem Boden in Portland
Mittelgroße Wohnzimmer Ideen und Design
4
