Mittelgroße Wohnzimmer mit blauem Boden Ideen und Design
Suche verfeinern:
Budget
Sortieren nach:Heute beliebt
121 – 140 von 483 Fotos
1 von 3
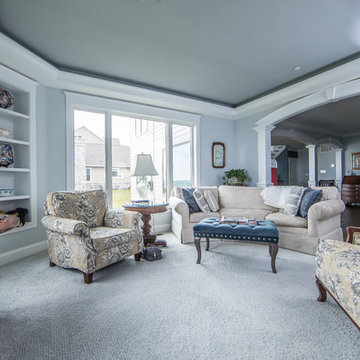
The traditional theme of this home is still present in this room, however, we see touches of beach in the beige furniture and subtle decor. With large windows, there are perfect views of the water.
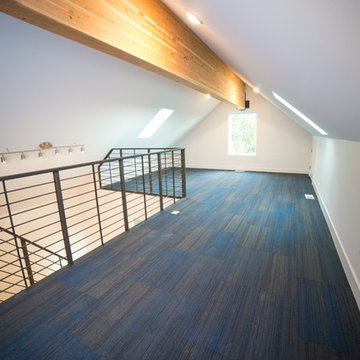
Surrounded by trees to the north and old farm buildings, the Agnew Farmhouse naturally took shape to capture the expansive southern views of the prairie on which it resides. Inspired from the rural venacular of the property, the home was designed for an engaged couple looking to spend their days on the family farm. Built next to the original house on the property, a story of past, present, and future continues to be written. The south facing porch is shaded by the upper level and offers easy access from yard to the heart of the home. North Dakota offers challenging weather, so naturally a south-west facing garage to melt the snow from the driveway is often required. This also allowed for the the garage to be hidden from sight as you approach the home from the NE. Respecting its surroundings, the home emphasizes modern design and simple farmer logic to create a home for the couple to begin their marriage and grow old together. Cheers to what was, what is, and what's to come...
Tim Anderson
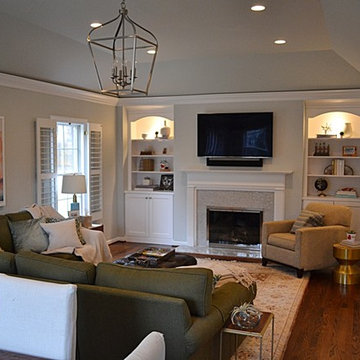
Here is the completed family room looking South. We raised the the bottom chord of the roof truss to gain ceiling height from 8ft to 10ft. We enlarged the connection between the family rm and new kitchen to make it one space. The mantle was refinished and tile was added around the fireplace. New book shelves were added flanking the fireplace.
Chris Marshall
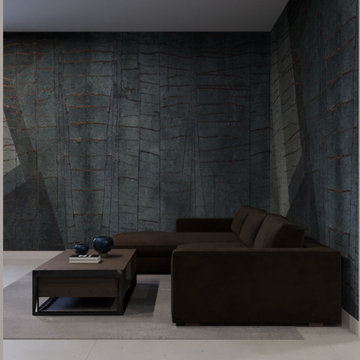
Mittelgroßes, Offenes Modernes Wohnzimmer mit schwarzer Wandfarbe, Betonboden und blauem Boden in Los Angeles
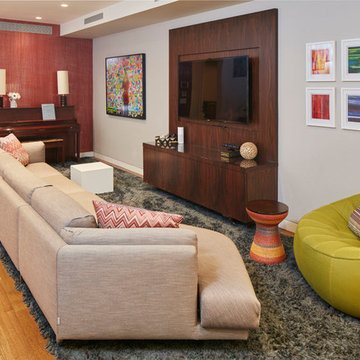
Photos by Dana Hoff.
Mittelgroßes, Offenes Modernes Musikzimmer mit beiger Wandfarbe, braunem Holzboden, Multimediawand und blauem Boden in New York
Mittelgroßes, Offenes Modernes Musikzimmer mit beiger Wandfarbe, braunem Holzboden, Multimediawand und blauem Boden in New York
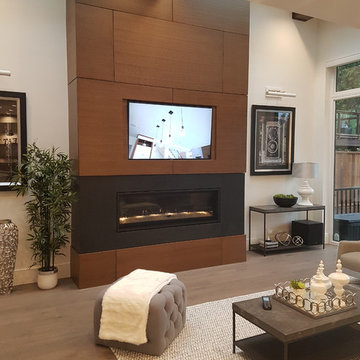
Mittelgroßes, Repräsentatives, Fernseherloses, Offenes Modernes Wohnzimmer mit grauer Wandfarbe, braunem Holzboden, Gaskamin, Kaminumrandung aus Metall und blauem Boden in Vancouver
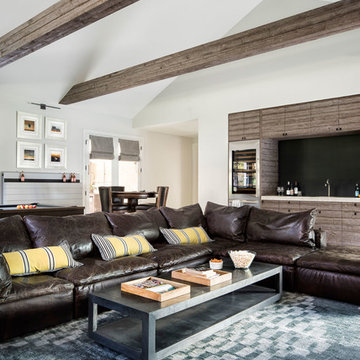
Pre-finished wood cabinets and beams • 80" television • steel backsplash • perla venata quartzite counter • reclaimed barnwood beams • Benjamin Moore hc 170 stonington gray paint in eggshell • photography by Paul Finkel 2017
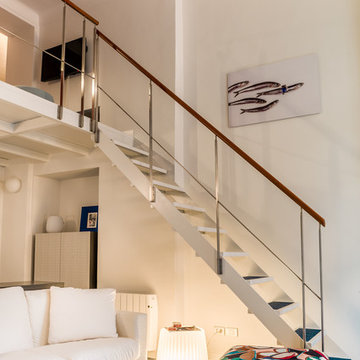
DIvano bianco latte, pouff in tessuto fantasia; scala al soppalco con balaustra in alluminio spazzolato e maancorrente in legno; angolo TV, pavimento in Tatami blu oltremare.
Palette colori: rosso aragosta, blu oltremare, verde acquamarina, bianco gesso
photo by Pier Andrea Orazi
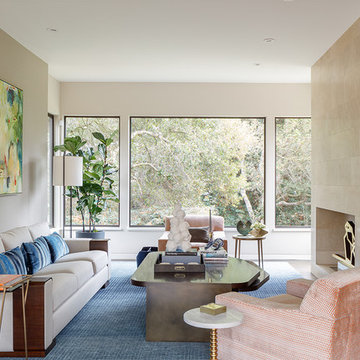
Painting over sofa by Joanne Fox, via SLATE. Custom coffee table design specs by LMBI, fabrication by Turtle and Hare, with steel legs fabricated by our client’s metal manufacturing company. Rug by Scott Group — Studio Hokanson. Wallpaper on art wall, vinyl, color: pebble, by Cowtan and Tout.
Photo by Eric Rorer
While we adore all of our clients and the beautiful structures which we help fill and adorn, like a parent adores all of their children, this recent mid-century modern interior design project was a particular delight.
This client, a smart, energetic, creative, happy person, a man who, in-person, presents as refined and understated — he wanted color. Lots of color. When we introduced some color, he wanted even more color: Bright pops; lively art.
In fact, it started with the art.
This new homeowner was shopping at SLATE ( https://slateart.net) for art one day… many people choose art as the finishing touches to an interior design project, however this man had not yet hired a designer.
He mentioned his predicament to SLATE principal partner (and our dear partner in art sourcing) Danielle Fox, and she promptly referred him to us.
At the time that we began our work, the client and his architect, Jack Backus, had finished up a massive remodel, a thoughtful and thorough update of the elegant, iconic mid-century structure (originally designed by Ratcliff & Ratcliff) for modern 21st-century living.
And when we say, “the client and his architect” — we mean it. In his professional life, our client owns a metal fabrication company; given his skills and knowledge of engineering, build, and production, he elected to act as contractor on the project.
His eye for metal and form made its way into some of our furniture selections, in particular the coffee table in the living room, fabricated and sold locally by Turtle and Hare.
Color for miles: One of our favorite aspects of the project was the long hallway. By choosing to put nothing on the walls, and adorning the length of floor with an amazing, vibrant, patterned rug, we created a perfect venue. The rug stands out, drawing attention to the art on the floor.
In fact, the rugs in each room were as thoughtfully selected for color and design as the art on the walls. In total, on this project, we designed and decorated the living room, family room, master bedroom, and back patio. (Visit www.lmbinteriors.com to view the complete portfolio of images.)
While my design firm is known for our work with traditional and transitional architecture, and we love those projects, I think it is clear from this project that Modern is also our cup of tea.
If you have a Modern house and are thinking about how to make it more vibrantly YOU, contact us for a consultation.
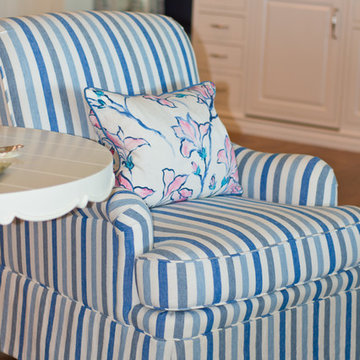
Mittelgroßes, Repräsentatives, Fernseherloses, Abgetrenntes Maritimes Wohnzimmer ohne Kamin mit blauer Wandfarbe, Teppichboden und blauem Boden in Sonstige
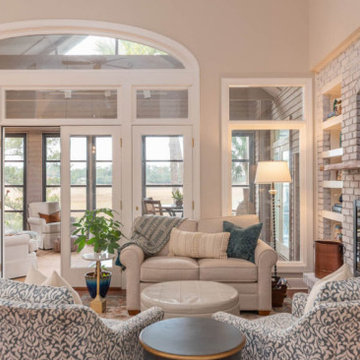
Mittelgroßes, Offenes Maritimes Wohnzimmer mit beiger Wandfarbe, dunklem Holzboden, Kamin, Kaminumrandung aus Backstein, freistehendem TV und blauem Boden in Atlanta
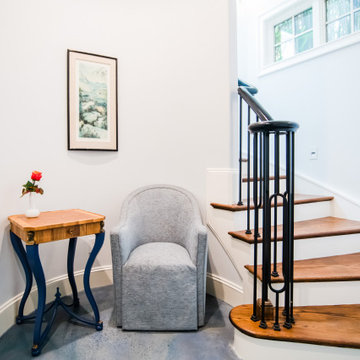
The lake level of this home was dark and dreary. Everywhere you looked, there was brown... dark brown painted window casings, door casings, and baseboards... brown stained concrete (in bad shape), brown wood countertops, brown backsplash tile, and black cabinetry. We refinished the concrete floor into a beautiful water blue, removed the rustic stone fireplace and created a beautiful quartzite stone surround, used quartzite countertops that flow with the new marble mosaic backsplash, lightened up the cabinetry in a soft gray, and added lots of layers of color in the furnishings. The result is was a fun space to hang out with family and friends.
Rugs by Roya Rugs, sofa by Tomlinson, sofa fabric by Cowtan & Tout, bookshelves by Vanguard, coffee table by ST2, floor lamp by Vistosi.
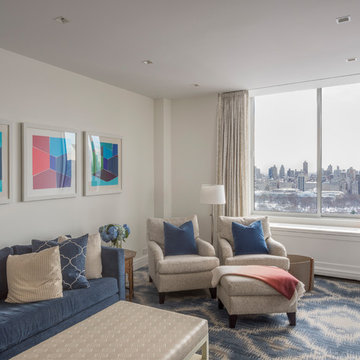
The Family Room is located adjacent to the large kitchen and breakfast room. The sectional sofa and armchairs sit on a custom carpet and face a 65" TV wall mounted above a media console.
photo by Josh Nefsky
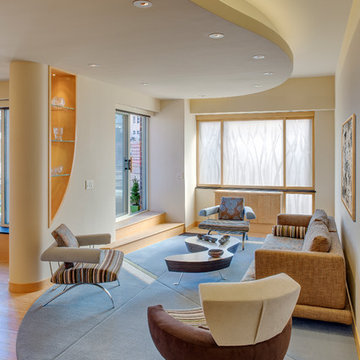
This Manhattan Upper East side apartment renovation introduces memories of California into a New York setting for clients who embrace the Big Apple lifestyle but didn’t want to give up their Marin County, California comforts. The carved out ceilings and walls add a new dimension to the space; while the blond color woods and curved shapes bring memories of a calmer life. The overall result of the apartment design is a fun, warm and relaxing refuge from their current, higher energy lives.
Photography: Charles Callister Jr.
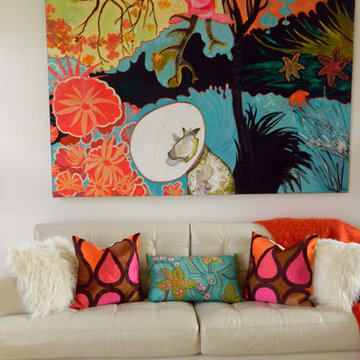
Mittelgroßes, Offenes Eklektisches Wohnzimmer mit weißer Wandfarbe, braunem Holzboden und blauem Boden in Sonstige
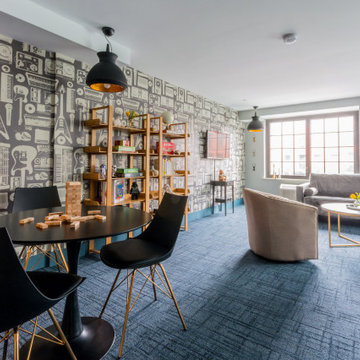
Tenant's lounge
Mittelgroßer, Abgetrennter Industrial Hobbyraum ohne Kamin mit bunten Wänden, Teppichboden, TV-Wand und blauem Boden in New York
Mittelgroßer, Abgetrennter Industrial Hobbyraum ohne Kamin mit bunten Wänden, Teppichboden, TV-Wand und blauem Boden in New York
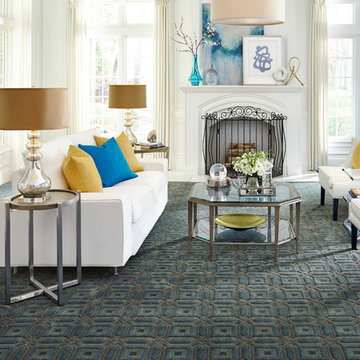
Mittelgroßes, Offenes Modernes Wohnzimmer mit weißer Wandfarbe, Teppichboden, Kamin, Kaminumrandung aus Holz und blauem Boden in Sonstige
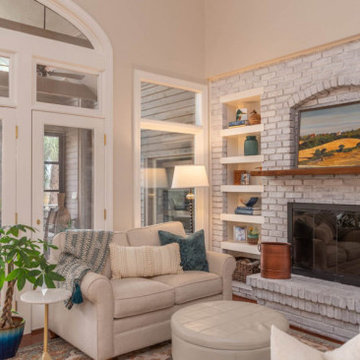
Mittelgroßes, Offenes Maritimes Wohnzimmer mit beiger Wandfarbe, dunklem Holzboden, Kamin, Kaminumrandung aus Backstein, freistehendem TV und blauem Boden in Atlanta
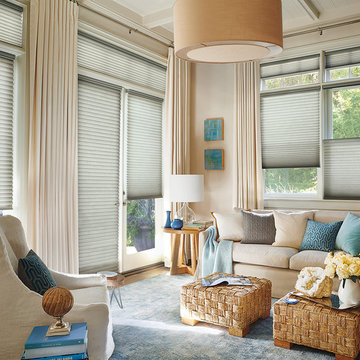
Mittelgroßes, Repräsentatives Klassisches Wohnzimmer mit beiger Wandfarbe, Teppichboden und blauem Boden in New York
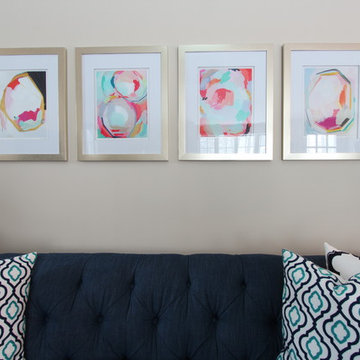
Simple gold frames adorn abstract Britt Bass prints.
http://www.brittbass.com/prints/
Mittelgroße Wohnzimmer mit blauem Boden Ideen und Design
7