Mittelgroße Wohnzimmer mit gefliester Kaminumrandung Ideen und Design
Suche verfeinern:
Budget
Sortieren nach:Heute beliebt
81 – 100 von 20.131 Fotos
1 von 3

Mittelgroßes, Offenes Klassisches Wohnzimmer mit beiger Wandfarbe, hellem Holzboden, gefliester Kaminumrandung und braunem Boden in Seattle

Mittelgroßes, Offenes Modernes Wohnzimmer mit Keramikboden, Kaminofen, gefliester Kaminumrandung, beigem Boden, eingelassener Decke und vertäfelten Wänden in Mailand

Mittelgroßes, Offenes Wohnzimmer mit weißer Wandfarbe, Kaminofen, gefliester Kaminumrandung, TV-Wand, beigem Boden, Tapetendecke und Tapetenwänden in Sonstige

Mittelgroßes, Fernseherloses, Offenes Klassisches Wohnzimmer mit grüner Wandfarbe, braunem Holzboden, Kamin, gefliester Kaminumrandung und braunem Boden in Seattle
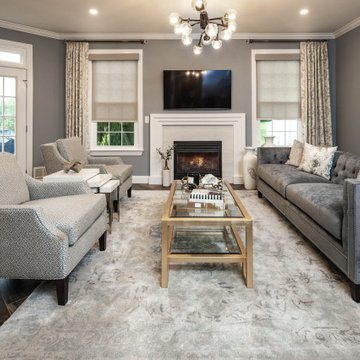
Mittelgroßes, Offenes Klassisches Wohnzimmer mit Porzellan-Bodenfliesen, Kamin, gefliester Kaminumrandung und TV-Wand in New York
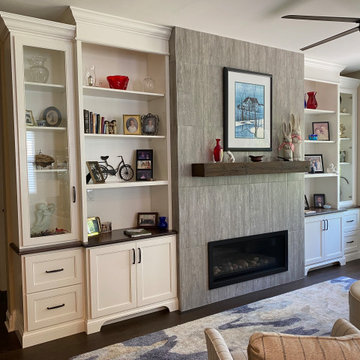
Built-in white cabinetry and shelves added to an existing fireplace to create a transitional style for this living room
Mittelgroßes, Fernseherloses, Offenes Klassisches Wohnzimmer mit beiger Wandfarbe, dunklem Holzboden, Gaskamin, gefliester Kaminumrandung und braunem Boden in Washington, D.C.
Mittelgroßes, Fernseherloses, Offenes Klassisches Wohnzimmer mit beiger Wandfarbe, dunklem Holzboden, Gaskamin, gefliester Kaminumrandung und braunem Boden in Washington, D.C.
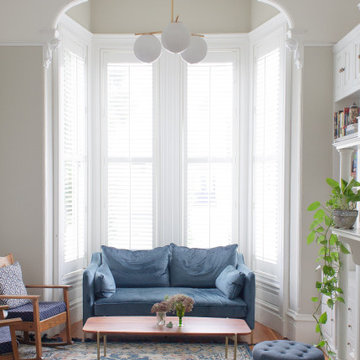
Mittelgroßes, Repräsentatives, Fernseherloses, Abgetrenntes Klassisches Wohnzimmer mit grauer Wandfarbe, braunem Holzboden, Kamin, gefliester Kaminumrandung und braunem Boden in San Francisco

We were approached by a San Francisco firefighter to design a place for him and his girlfriend to live while also creating additional units he could sell to finance the project. He grew up in the house that was built on this site in approximately 1886. It had been remodeled repeatedly since it was first built so that there was only one window remaining that showed any sign of its Victorian heritage. The house had become so dilapidated over the years that it was a legitimate candidate for demolition. Furthermore, the house straddled two legal parcels, so there was an opportunity to build several new units in its place. At our client’s suggestion, we developed the left building as a duplex of which they could occupy the larger, upper unit and the right building as a large single-family residence. In addition to design, we handled permitting, including gathering support by reaching out to the surrounding neighbors and shepherding the project through the Planning Commission Discretionary Review process. The Planning Department insisted that we develop the two buildings so they had different characters and could not be mistaken for an apartment complex. The duplex design was inspired by Albert Frey’s Palm Springs modernism but clad in fibre cement panels and the house design was to be clad in wood. Because the site was steeply upsloping, the design required tall, thick retaining walls that we incorporated into the design creating sunken patios in the rear yards. All floors feature generous 10 foot ceilings and large windows with the upper, bedroom floors featuring 11 and 12 foot ceilings. Open plans are complemented by sleek, modern finishes throughout.
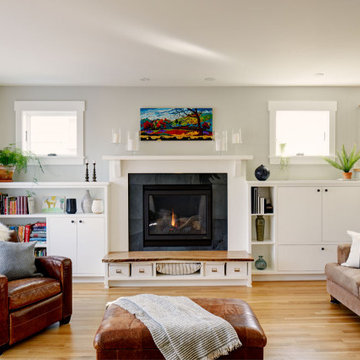
Living room with custom built-in storage, a gas fireplace with wood mantel, and live edge bench. From a custom 3 story build on top of an existing foundation in West Seattle.
Builder: Blue Sound Construction, Inc.
Design: Make Design
Photo: Alex Hayden

Mittelgroßes, Fernseherloses, Offenes Klassisches Wohnzimmer mit weißer Wandfarbe, Kamin, gefliester Kaminumrandung und braunem Boden in Charleston
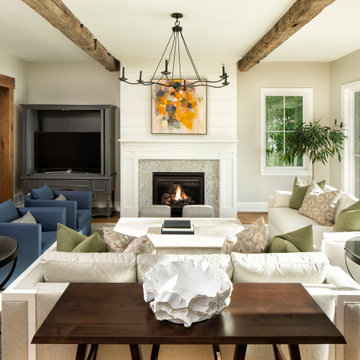
Mittelgroßes, Abgetrenntes Landhausstil Wohnzimmer mit beiger Wandfarbe, braunem Holzboden, Kamin, gefliester Kaminumrandung, verstecktem TV und braunem Boden in Minneapolis
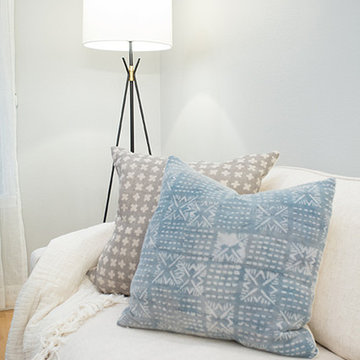
Mittelgroßes, Repräsentatives, Fernseherloses, Abgetrenntes Landhaus Wohnzimmer mit grauer Wandfarbe, hellem Holzboden, Kamin, gefliester Kaminumrandung und braunem Boden in Los Angeles
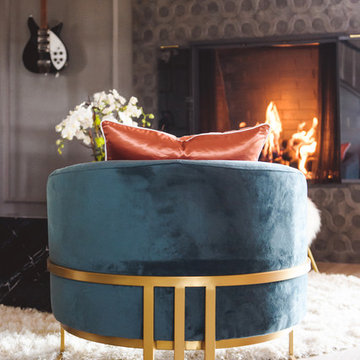
A bit of bling in the lounge! These Four Hands chairs add pop of color and luxury to this customized space. Designed as a conversation space, Tamra combined textures to make it cozy and the fireplace tiled to the ceiling creates a unique centerpiece. Museum lighting is a great way to display collectible items, such as guitars!
Photo by Melissa Au
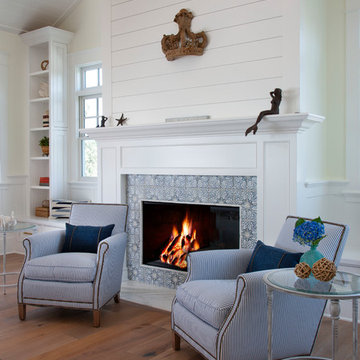
Coronado, the Crown City, with a blue and white-surround fireplace.
Ed Gohlich
Mittelgroßes, Offenes Maritimes Wohnzimmer mit weißer Wandfarbe, hellem Holzboden, Kamin, gefliester Kaminumrandung und grauem Boden in San Diego
Mittelgroßes, Offenes Maritimes Wohnzimmer mit weißer Wandfarbe, hellem Holzboden, Kamin, gefliester Kaminumrandung und grauem Boden in San Diego

Winner of the 2018 Tour of Homes Best Remodel, this whole house re-design of a 1963 Bennet & Johnson mid-century raised ranch home is a beautiful example of the magic we can weave through the application of more sustainable modern design principles to existing spaces.
We worked closely with our client on extensive updates to create a modernized MCM gem.
Extensive alterations include:
- a completely redesigned floor plan to promote a more intuitive flow throughout
- vaulted the ceilings over the great room to create an amazing entrance and feeling of inspired openness
- redesigned entry and driveway to be more inviting and welcoming as well as to experientially set the mid-century modern stage
- the removal of a visually disruptive load bearing central wall and chimney system that formerly partitioned the homes’ entry, dining, kitchen and living rooms from each other
- added clerestory windows above the new kitchen to accentuate the new vaulted ceiling line and create a greater visual continuation of indoor to outdoor space
- drastically increased the access to natural light by increasing window sizes and opening up the floor plan
- placed natural wood elements throughout to provide a calming palette and cohesive Pacific Northwest feel
- incorporated Universal Design principles to make the home Aging In Place ready with wide hallways and accessible spaces, including single-floor living if needed
- moved and completely redesigned the stairway to work for the home’s occupants and be a part of the cohesive design aesthetic
- mixed custom tile layouts with more traditional tiling to create fun and playful visual experiences
- custom designed and sourced MCM specific elements such as the entry screen, cabinetry and lighting
- development of the downstairs for potential future use by an assisted living caretaker
- energy efficiency upgrades seamlessly woven in with much improved insulation, ductless mini splits and solar gain
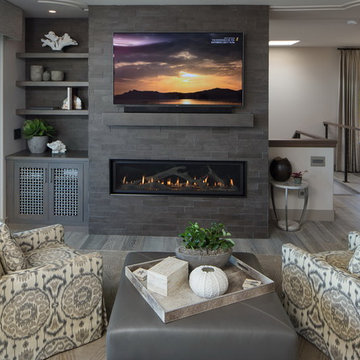
Interior Design: Jan Kepler and Stephanie Rothbauer
General Contractor: Mountain Pacific Builders
Custom Cabinetry: Plato Woodwork
Photography: Elliott Johnson

Mittelgroßes Retro Wohnzimmer im Loft-Stil mit grauer Wandfarbe, dunklem Holzboden, Gaskamin, gefliester Kaminumrandung, TV-Wand und braunem Boden in New York

Victorian refurbished lounge with feature bespoke joinery and window dressings.
Imago: www.imagoportraits.co.uk
Mittelgroßes, Abgetrenntes Klassisches Wohnzimmer mit grauer Wandfarbe, hellem Holzboden, Kaminofen, gefliester Kaminumrandung, TV-Wand und braunem Boden in London
Mittelgroßes, Abgetrenntes Klassisches Wohnzimmer mit grauer Wandfarbe, hellem Holzboden, Kaminofen, gefliester Kaminumrandung, TV-Wand und braunem Boden in London
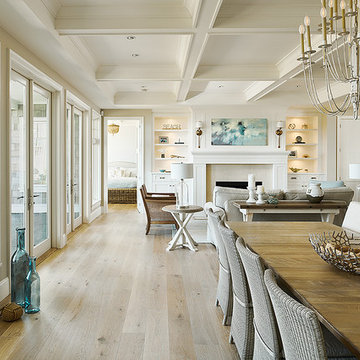
Joshua Lawrence
Mittelgroßes, Offenes Maritimes Wohnzimmer mit weißer Wandfarbe, hellem Holzboden, Kamin, gefliester Kaminumrandung und beigem Boden in Vancouver
Mittelgroßes, Offenes Maritimes Wohnzimmer mit weißer Wandfarbe, hellem Holzboden, Kamin, gefliester Kaminumrandung und beigem Boden in Vancouver
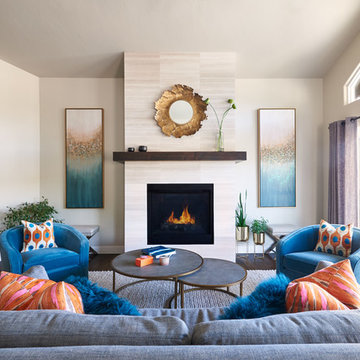
Chayce Lanphear
Mittelgroßes, Fernseherloses, Offenes Modernes Wohnzimmer mit grauer Wandfarbe, dunklem Holzboden, Kamin, gefliester Kaminumrandung und braunem Boden in Denver
Mittelgroßes, Fernseherloses, Offenes Modernes Wohnzimmer mit grauer Wandfarbe, dunklem Holzboden, Kamin, gefliester Kaminumrandung und braunem Boden in Denver
Mittelgroße Wohnzimmer mit gefliester Kaminumrandung Ideen und Design
5