Mittelgroße Wohnzimmer mit Holzdielendecke Ideen und Design
Suche verfeinern:
Budget
Sortieren nach:Heute beliebt
161 – 180 von 666 Fotos
1 von 3
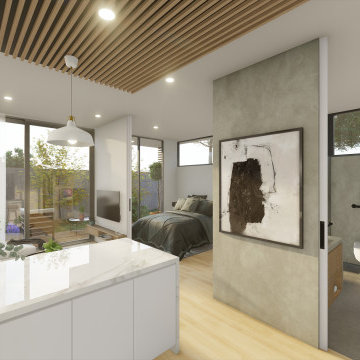
CHADSTONE SDA HOUSE
The Brief
Rich in potential, character and highly sought area of Chadstone. This generous 708sqm land was bought with an intention for development of Specialist Disability Accommodation (SDA) that contributes to the social and economy outcomes for Australians with a significant and permanent disability.
SDA refers to home for people who require specialist housing solutions, including to assist with the delivery of supports that cater to their extreme functional impairment or very high support needs for independent living.
The release of the SDA Design Standards marks an important milestone in the maturing of the SDA market. The improved clarity of design requirements, together with the opportunity for pre-certification at the planning stage add to provider confidence and surety of compliance, ultimately strengthening the market. This approach will ensure residents continue to have access to high quality, well-maintained SDA.
For eligible participants, SDA is a life-changing support. SDA empowers participants through greater control, independence, privacy and opportunities to maintain and grow personal relationships. It is estimated that around 28,000 or 6.1 per cent of NDIS participants will be eligible for SDA once it is fully rolled out.
Design Solutions
A high standard of detailed Design requirements has been incorporated into this new built SDA home under the National Disability Insurance Scheme (NDIS) based on Improved Liveability.
Our 9 Units Improved Liveability SDA units design based on apartment concept with self-contained units occupying only part of the larger residential. Each of the self-contained unit comprises a contemporary open layout Living, Dining, Kitchen, study area, laundry space, minimum of one bedroom and an Ensuite attached that is accessible from Living area and Bedroom. Every unit opens to a deck offered with leafy green landscape and bright sunshine.
For the improvement of the participants, the common walkway that links to the Entry/Exit of the dwelling is well equipped with Hot desk for communal purpose that encourages connection between participants. Two Onsite Overnight Assistance (OOA) units were provided each on one floor for OOA support staff to provide services overnight to participants living in this new SDA home. A large outdoor decking was also provided as communal facility. Moreover, to fully facilitate movements of the participants, a lift was in placed to connects ground and the first floor.
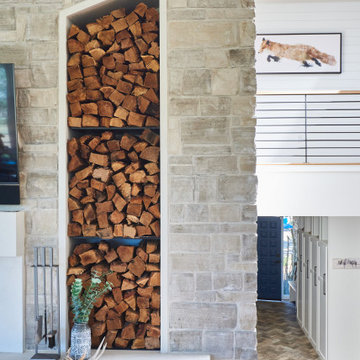
Mittelgroßes, Offenes Landhaus Wohnzimmer mit grauer Wandfarbe, hellem Holzboden, Kamin, Kaminumrandung aus Stein, TV-Wand, braunem Boden und Holzdielendecke in Denver
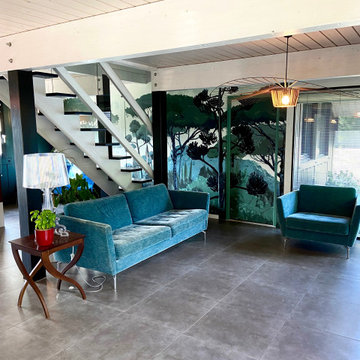
Mittelgroße, Offene Moderne Bibliothek ohne Kamin mit grüner Wandfarbe, Keramikboden, freistehendem TV, grauem Boden, Holzdielendecke und Tapetenwänden in Grenoble
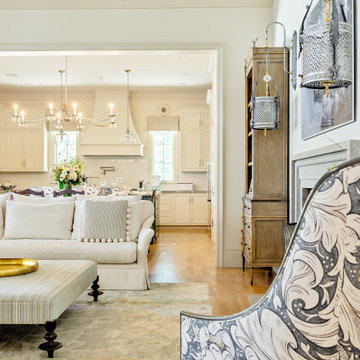
Mittelgroßes, Offenes Klassisches Wohnzimmer mit weißer Wandfarbe, hellem Holzboden, Kamin, Kaminumrandung aus Holz, freistehendem TV, braunem Boden und Holzdielendecke in Dallas
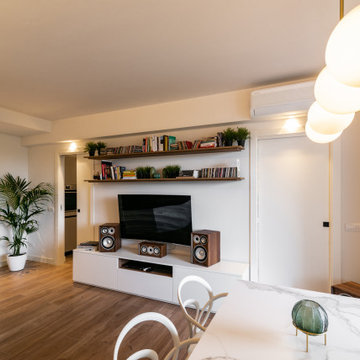
Mittelgroßes, Repräsentatives, Abgetrenntes Modernes Wohnzimmer mit weißer Wandfarbe, Porzellan-Bodenfliesen, Kamin, Kaminumrandung aus Metall, Multimediawand, braunem Boden, Holzdielendecke und vertäfelten Wänden in Mailand
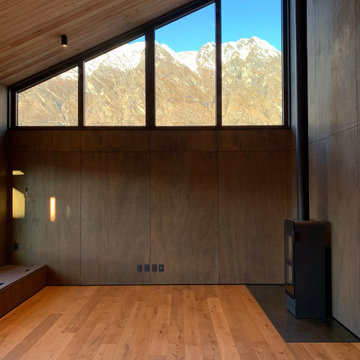
Mittelgroßes Modernes Wohnzimmer mit brauner Wandfarbe, braunem Holzboden, Kaminofen, beigem Boden und Holzdielendecke in Sonstige
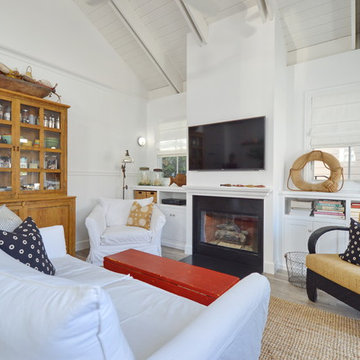
Mittelgroßes, Repräsentatives Maritimes Wohnzimmer im Loft-Stil mit weißer Wandfarbe, hellem Holzboden, Kamin, verputzter Kaminumrandung, TV-Wand, braunem Boden, Holzdielendecke und Holzwänden in Los Angeles
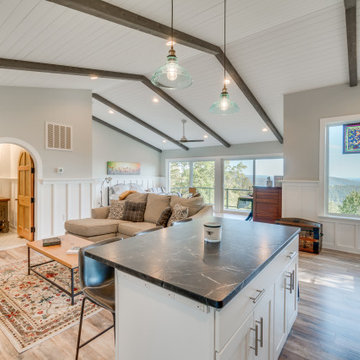
Wainscoting continues throughout the entire living space for decoration and for durability for the AirBnB use. Ceiling feature exposed (faux) beams with inserted shiplap and recessed lighting. The small space of the cottage required tight/multi space use
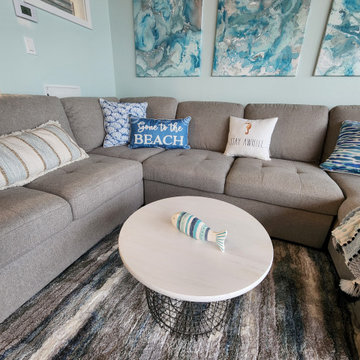
The walls were painted a barely-there minty seafoam color and we stuck with a neutral color palette with pops of various shades of blues. The sectional has a chaise that is used to store bedding and the middle part of the sectional pulls out to provide additional sleeping space for guests. The 3 paintings above the sofa were custom painted for the client's space, as well as the dining table and chairs. The rug is a beautiful piece that ties in all of the colors found throughout the downstairs space.
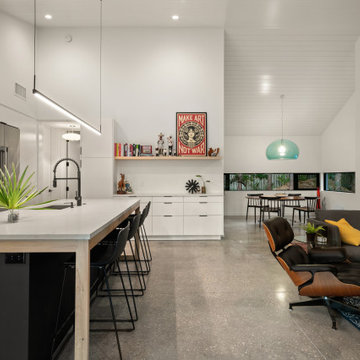
Mittelgroßes, Offenes Modernes Wohnzimmer ohne Kamin mit weißer Wandfarbe, Betonboden, TV-Wand, grauem Boden und Holzdielendecke in Tampa
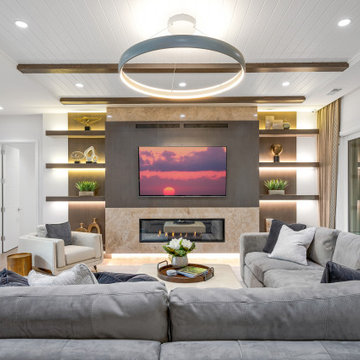
Mittelgroßes, Offenes Klassisches Wohnzimmer mit weißer Wandfarbe, braunem Holzboden, Gaskamin, gefliester Kaminumrandung, Multimediawand, beigem Boden und Holzdielendecke in Sonstige

Custom Built Electric Fireplace with 80in tv Built in and Custom Shelf. Slate Faced and fit to sit flush with wall
Mittelgroßes, Repräsentatives, Abgetrenntes Modernes Wohnzimmer mit grauer Wandfarbe, hellem Holzboden, Hängekamin, Kaminumrandung aus Stein, Multimediawand, beigem Boden, Holzdielendecke und Ziegelwänden in New York
Mittelgroßes, Repräsentatives, Abgetrenntes Modernes Wohnzimmer mit grauer Wandfarbe, hellem Holzboden, Hängekamin, Kaminumrandung aus Stein, Multimediawand, beigem Boden, Holzdielendecke und Ziegelwänden in New York
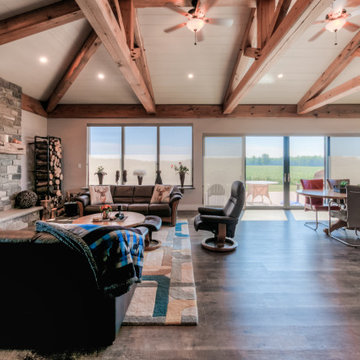
Mittelgroßes, Fernseherloses, Abgetrenntes Klassisches Wohnzimmer mit Hausbar, beiger Wandfarbe, dunklem Holzboden, Kamin, Kaminumrandung aus Stein, braunem Boden, Holzwänden und Holzdielendecke in Toronto
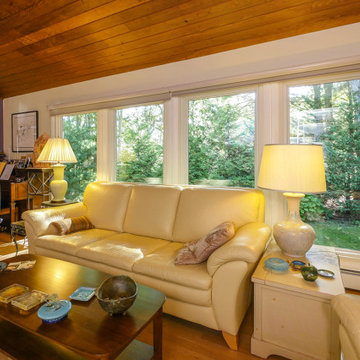
Large new windows we installed in this superb and comfortable family room...
Mittelgroßes, Abgetrenntes Wohnzimmer mit bunten Wänden, braunem Holzboden, freistehendem TV und Holzdielendecke in Newark
Mittelgroßes, Abgetrenntes Wohnzimmer mit bunten Wänden, braunem Holzboden, freistehendem TV und Holzdielendecke in Newark
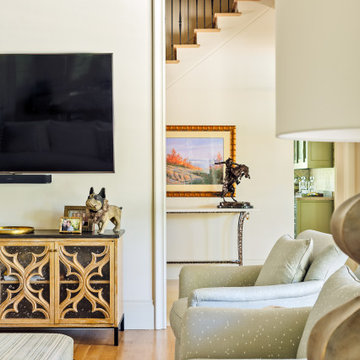
Mittelgroßes, Offenes Klassisches Wohnzimmer mit weißer Wandfarbe, hellem Holzboden, Kamin, Kaminumrandung aus Holz, freistehendem TV, braunem Boden und Holzdielendecke in Dallas
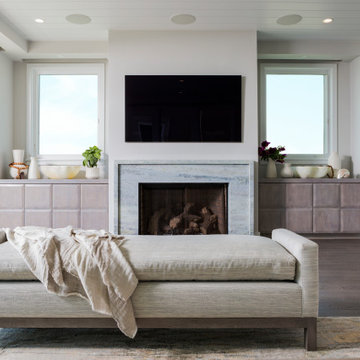
Mittelgroßes, Offenes Maritimes Wohnzimmer mit Hausbar, grauer Wandfarbe, Porzellan-Bodenfliesen, Multimediawand und Holzdielendecke in Los Angeles
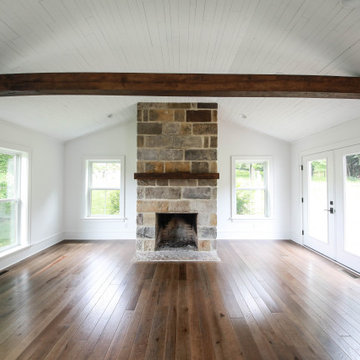
Mittelgroßes, Offenes Country Wohnzimmer mit weißer Wandfarbe, braunem Holzboden, Kamin, Kaminumrandung aus Stein, TV-Wand und Holzdielendecke in Sonstige
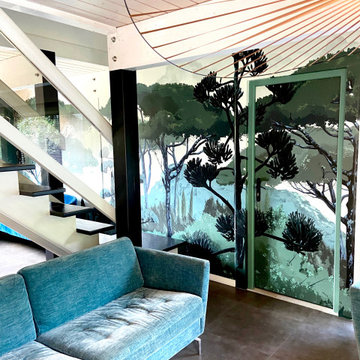
Mittelgroße, Offene Moderne Bibliothek ohne Kamin mit grüner Wandfarbe, Keramikboden, freistehendem TV, grauem Boden, Holzdielendecke und Tapetenwänden in Grenoble
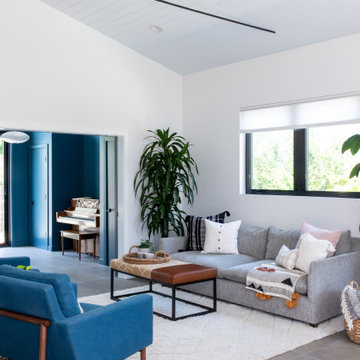
Mittelgroßes, Repräsentatives, Offenes Retro Wohnzimmer ohne Kamin mit weißer Wandfarbe, Porzellan-Bodenfliesen, Multimediawand, grauem Boden und Holzdielendecke in San Francisco
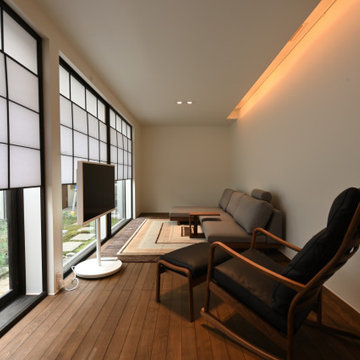
リビングは中庭と向き合うようにソファを配置しています。
Mittelgroßes, Abgetrenntes Wohnzimmer ohne Kamin mit beiger Wandfarbe, braunem Holzboden, braunem Boden, Holzdielendecke und Holzdielenwänden in Sonstige
Mittelgroßes, Abgetrenntes Wohnzimmer ohne Kamin mit beiger Wandfarbe, braunem Holzboden, braunem Boden, Holzdielendecke und Holzdielenwänden in Sonstige
Mittelgroße Wohnzimmer mit Holzdielendecke Ideen und Design
9