Mittelgroße Wohnzimmer mit Multimediawand Ideen und Design
Suche verfeinern:
Budget
Sortieren nach:Heute beliebt
141 – 160 von 17.297 Fotos
1 von 3
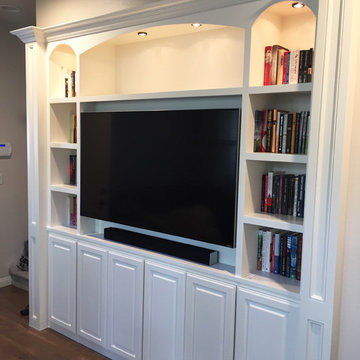
Mittelgroßes, Offenes Klassisches Wohnzimmer mit beiger Wandfarbe und Multimediawand in Orange County

Photography: Liz Glasgow
Mittelgroßes, Offenes Modernes Wohnzimmer mit weißer Wandfarbe, Kamin, Multimediawand und Kaminumrandung aus Stein in New York
Mittelgroßes, Offenes Modernes Wohnzimmer mit weißer Wandfarbe, Kamin, Multimediawand und Kaminumrandung aus Stein in New York
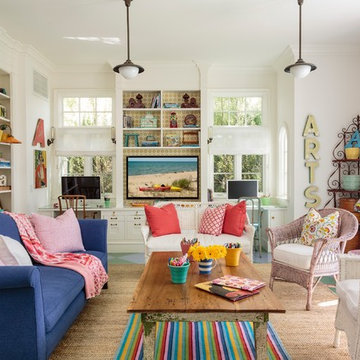
Mark Lohman
Mittelgroßes, Offenes Maritimes Wohnzimmer mit weißer Wandfarbe, gebeiztem Holzboden und Multimediawand in Los Angeles
Mittelgroßes, Offenes Maritimes Wohnzimmer mit weißer Wandfarbe, gebeiztem Holzboden und Multimediawand in Los Angeles
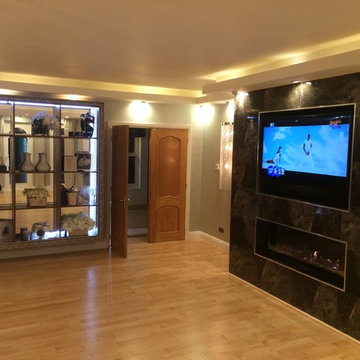
Mittelgroßes, Repräsentatives, Abgetrenntes Modernes Wohnzimmer mit grauer Wandfarbe, hellem Holzboden, Gaskamin, Kaminumrandung aus Metall und Multimediawand in West Midlands
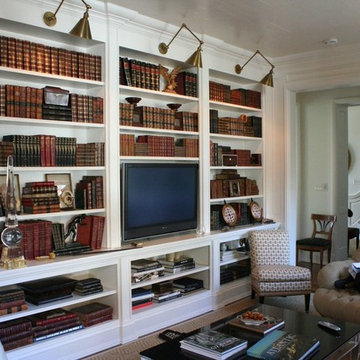
Mittelgroße, Abgetrennte Klassische Bibliothek ohne Kamin mit brauner Wandfarbe, dunklem Holzboden und Multimediawand in Sonstige

www.venvisio.com
Mittelgroßes, Abgetrenntes Klassisches Wohnzimmer mit beiger Wandfarbe, Teppichboden, Kaminumrandung aus Stein, Multimediawand und Kamin in Atlanta
Mittelgroßes, Abgetrenntes Klassisches Wohnzimmer mit beiger Wandfarbe, Teppichboden, Kaminumrandung aus Stein, Multimediawand und Kamin in Atlanta

This cozy Family Room is brought to life by the custom sectional and soft throw pillows. This inviting sofa with chaise allows for plenty of seating around the built in flat screen TV. The floor to ceiling windows offer lots of light and views to a beautiful setting.

Sited in the woodsy hills of San Anselmo, this house suffered from oddities of scale and organization as well as a rather low grade of detailing and finish. This design savvy couple saw the property’s potential and turned to building Lab to develop it into a home for their young, growing family. Initial discussions centered on expanding the kitchen and master bath but grew to encapsulate the entire house. With a bit of creative thinking we met the challenge of expanding both the sense of and actual space without the full cost of an addition. An earlier addition had included a screened-in porch which, with the floor and roof already framed, we now saw as the perfect place to expand the kitchen. Capturing this space effectively doubled the size of the kitchen and dramatically improved both natural light and the engagement to rear deck and landscape.
The lushly forested surrounds cued the generous application of walnut cabinetry and details. Exposed cold rolled steel components infused the space with a rustic simplicity that the original detailing lacked but seemed to want. Replacement of hollow core six panel doors with solid core slabs, simplification of trim profiles and skim coating all sheetrock refined the overall feel.
Ultimately, pretty much every surface - including the exterior - received our attention. On approach, the project maintains the house’s original sense of modesty. On the interior, warmth, refinement and livability are achieved by finding what the house had to offer rather than aggressive reinvention.
photos by scott hargis

Flat Panel TV was recessed into opening to appear as a picture frame hung above the fireplace. painted cabinets left and right w/ diagonal mesh to display art. Mantle was also Faux painted.

A view from the library through a seamless glass wall to the garden beyond.
Mittelgroße Moderne Bibliothek mit braunem Holzboden, Kamin, verputzter Kaminumrandung und Multimediawand in Los Angeles
Mittelgroße Moderne Bibliothek mit braunem Holzboden, Kamin, verputzter Kaminumrandung und Multimediawand in Los Angeles

Mittelgroßes, Offenes Klassisches Wohnzimmer ohne Kamin mit beiger Wandfarbe, braunem Holzboden und Multimediawand in Los Angeles

Soggiorno con carta da parati prospettica e specchiata divisa da un pilastro centrale. Per esaltarne la grafica e dare ancora più profondità al soggetto abbiamo incorniciato le due pareti partendo dallo spessore del pilastro centrale ed utilizzando un coloro scuro. Color block sulla parete attrezzata e divano della stessa tinta.
Foto Simone Marulli

Boasting a modern yet warm interior design, this house features the highly desired open concept layout that seamlessly blends functionality and style, but yet has a private family room away from the main living space. The family has a unique fireplace accent wall that is a real show stopper. The spacious kitchen is a chef's delight, complete with an induction cook-top, built-in convection oven and microwave and an oversized island, and gorgeous quartz countertops. With three spacious bedrooms, including a luxurious master suite, this home offers plenty of space for family and guests. This home is truly a must-see!
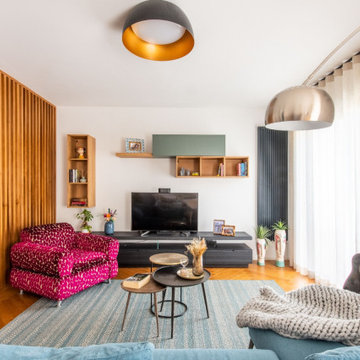
Mittelgroßes, Repräsentatives, Offenes Stilmix Wohnzimmer mit weißer Wandfarbe, hellem Holzboden und Multimediawand in Catania-Palermo

Зона гостиной.
Дизайн проект: Семен Чечулин
Стиль: Наталья Орешкова
Mittelgroßes, Offenes Industrial Wohnzimmer mit grauer Wandfarbe, Vinylboden, Multimediawand, braunem Boden und Holzdecke in Sankt Petersburg
Mittelgroßes, Offenes Industrial Wohnzimmer mit grauer Wandfarbe, Vinylboden, Multimediawand, braunem Boden und Holzdecke in Sankt Petersburg

Zona giorno open-space in stile scandinavo.
Toni naturali del legno e pareti neutre.
Una grande parete attrezzata è di sfondo alla parete frontale al divano. La zona pranzo è separata attraverso un divisorio in listelli di legno verticale da pavimento a soffitto.
La carta da parati valorizza l'ambiente del tavolo da pranzo.
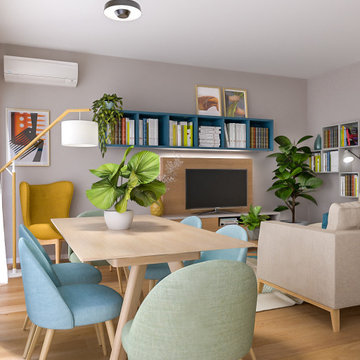
Liadesign
Mittelgroßes, Offenes Modernes Wohnzimmer mit bunten Wänden, hellem Holzboden und Multimediawand in Mailand
Mittelgroßes, Offenes Modernes Wohnzimmer mit bunten Wänden, hellem Holzboden und Multimediawand in Mailand

Mittelgroße, Abgetrennte Landhausstil Bibliothek mit beiger Wandfarbe, hellem Holzboden, Kaminofen, Kaminumrandung aus Backstein, Multimediawand, braunem Boden und Holzdielendecke in New York

Cozy living room space with gas fireplace and large window for a ton of natural light!
Mittelgroßes, Repräsentatives, Offenes Landhausstil Wohnzimmer mit beiger Wandfarbe, Laminat, Kamin, gefliester Kaminumrandung, Multimediawand und grauem Boden in Seattle
Mittelgroßes, Repräsentatives, Offenes Landhausstil Wohnzimmer mit beiger Wandfarbe, Laminat, Kamin, gefliester Kaminumrandung, Multimediawand und grauem Boden in Seattle

Dimplex 74" Ignite linear electric fireplace with recessed TV
Mittelgroßes Modernes Wohnzimmer mit weißer Wandfarbe, Porzellan-Bodenfliesen, Gaskamin, verputzter Kaminumrandung, Multimediawand und weißem Boden in Tampa
Mittelgroßes Modernes Wohnzimmer mit weißer Wandfarbe, Porzellan-Bodenfliesen, Gaskamin, verputzter Kaminumrandung, Multimediawand und weißem Boden in Tampa
Mittelgroße Wohnzimmer mit Multimediawand Ideen und Design
8