Mittelgroße Wohnzimmer mit Steinwänden Ideen und Design
Suche verfeinern:
Budget
Sortieren nach:Heute beliebt
1 – 20 von 207 Fotos
1 von 3

Montse Garriga (Nuevo Estilo)
Mittelgroßes, Repräsentatives, Abgetrenntes Industrial Wohnzimmer ohne Kamin mit weißer Wandfarbe, braunem Holzboden und Steinwänden in Bilbao
Mittelgroßes, Repräsentatives, Abgetrenntes Industrial Wohnzimmer ohne Kamin mit weißer Wandfarbe, braunem Holzboden und Steinwänden in Bilbao

Karina Kleeberg
Mittelgroßes, Repräsentatives, Offenes Modernes Wohnzimmer mit weißer Wandfarbe, hellem Holzboden, Gaskamin, Kaminumrandung aus Stein, Multimediawand und Steinwänden in Miami
Mittelgroßes, Repräsentatives, Offenes Modernes Wohnzimmer mit weißer Wandfarbe, hellem Holzboden, Gaskamin, Kaminumrandung aus Stein, Multimediawand und Steinwänden in Miami

Claudia Uribe Photography
Mittelgroßes, Abgetrenntes Modernes Wohnzimmer ohne Kamin mit TV-Wand, beiger Wandfarbe, Marmorboden und Steinwänden in New York
Mittelgroßes, Abgetrenntes Modernes Wohnzimmer ohne Kamin mit TV-Wand, beiger Wandfarbe, Marmorboden und Steinwänden in New York
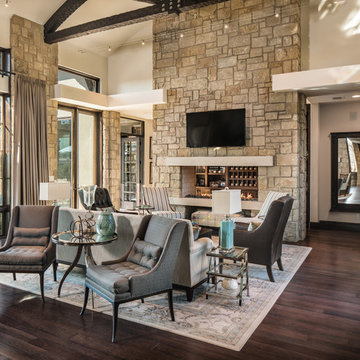
Matthew Niemann Photography
Mittelgroßes, Repräsentatives, Offenes Klassisches Wohnzimmer mit beiger Wandfarbe, dunklem Holzboden, Tunnelkamin, Kaminumrandung aus Stein, TV-Wand und Steinwänden in Austin
Mittelgroßes, Repräsentatives, Offenes Klassisches Wohnzimmer mit beiger Wandfarbe, dunklem Holzboden, Tunnelkamin, Kaminumrandung aus Stein, TV-Wand und Steinwänden in Austin
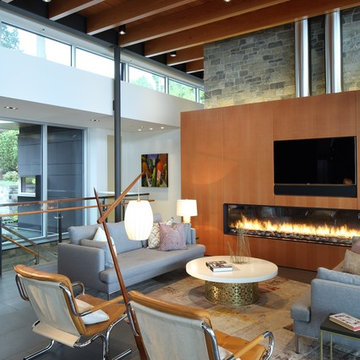
Mittelgroßes, Offenes Modernes Wohnzimmer mit weißer Wandfarbe, Gaskamin, Kaminumrandung aus Holz, TV-Wand und Steinwänden in Vancouver
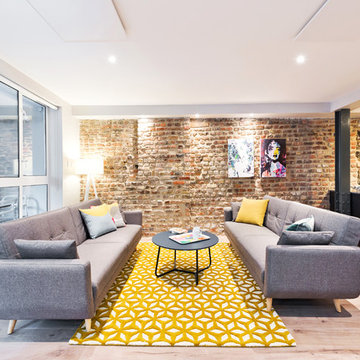
De Urbanic
Mittelgroßes, Fernseherloses, Offenes, Repräsentatives Modernes Wohnzimmer ohne Kamin mit Laminat, beigem Boden und Steinwänden in Dublin
Mittelgroßes, Fernseherloses, Offenes, Repräsentatives Modernes Wohnzimmer ohne Kamin mit Laminat, beigem Boden und Steinwänden in Dublin

HOME FEATURES
Contexual modern design with contemporary Santa Fe–style elements
Luxuriously open floor plan
Stunning chef’s kitchen perfect for entertaining
Gracious indoor/outdoor living with views of the Sangres
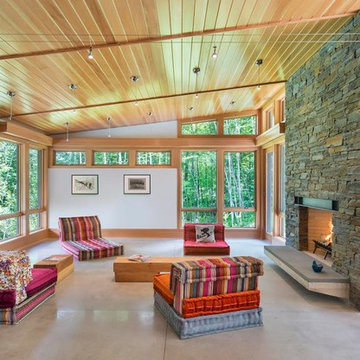
This house is discreetly tucked into its wooded site in the Mad River Valley near the Sugarbush Resort in Vermont. The soaring roof lines complement the slope of the land and open up views though large windows to a meadow planted with native wildflowers. The house was built with natural materials of cedar shingles, fir beams and native stone walls. These materials are complemented with innovative touches including concrete floors, composite exterior wall panels and exposed steel beams. The home is passively heated by the sun, aided by triple pane windows and super-insulated walls.
Photo by: Nat Rea Photography
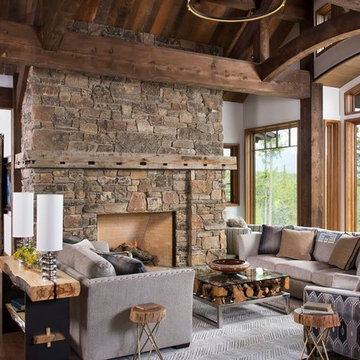
Longviews Studios
Repräsentatives, Offenes, Mittelgroßes Uriges Wohnzimmer mit weißer Wandfarbe, dunklem Holzboden, Kamin, Kaminumrandung aus Stein und Steinwänden in Orange County
Repräsentatives, Offenes, Mittelgroßes Uriges Wohnzimmer mit weißer Wandfarbe, dunklem Holzboden, Kamin, Kaminumrandung aus Stein und Steinwänden in Orange County
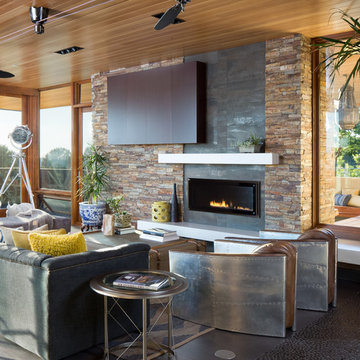
Living Room at dusk. The house includes large cantilevered decks and and roof overhangs that cascade down the hillside lot and are anchored by a main stone clad tower element.
dwight patterson architect, with domusstudio architecture
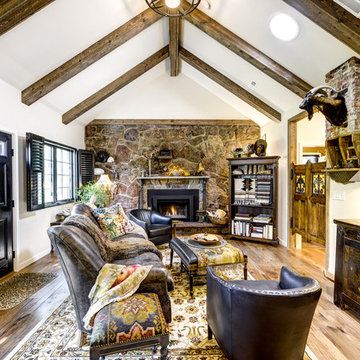
The ceiling was opened and new beams were added. The original moss rock fireplace was updated. Wood floors were added throughout, and new built- in shelves were added to feature special pieces.
Darrin Harris Frisby
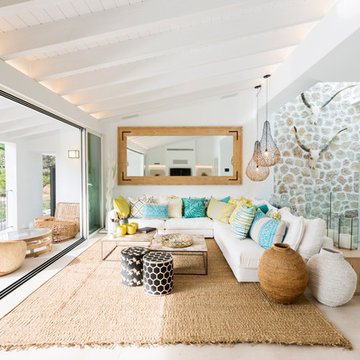
Mittelgroßes, Repräsentatives, Offenes, Fernseherloses Skandinavisches Wohnzimmer ohne Kamin mit weißer Wandfarbe und Steinwänden in Palma de Mallorca
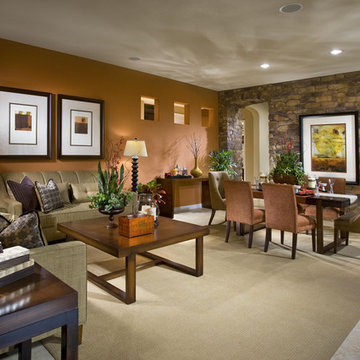
Mittelgroßes, Repräsentatives, Offenes Modernes Wohnzimmer ohne Kamin mit oranger Wandfarbe, Keramikboden, beigem Boden und Steinwänden in Las Vegas
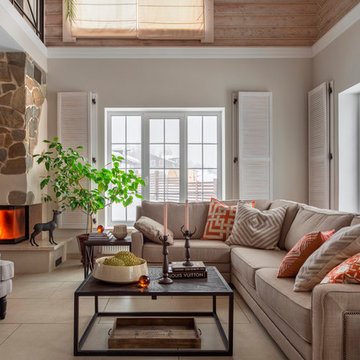
Загородный дом в стиле шале в поселке Лама Вилладж. Проектирование: Станислав Тихонов, Антон Костюкович. Фото: Антон Лихтарович 2017 г.
Mittelgroßes, Offenes, Repräsentatives Rustikales Wohnzimmer mit beiger Wandfarbe, Porzellan-Bodenfliesen, Eckkamin, Kaminumrandung aus Stein, beigem Boden und Steinwänden in Moskau
Mittelgroßes, Offenes, Repräsentatives Rustikales Wohnzimmer mit beiger Wandfarbe, Porzellan-Bodenfliesen, Eckkamin, Kaminumrandung aus Stein, beigem Boden und Steinwänden in Moskau
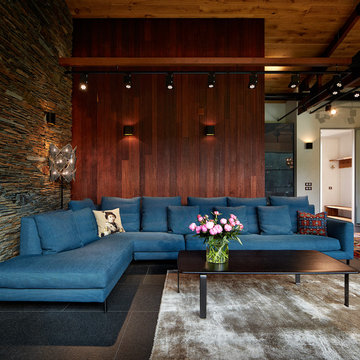
Архитектор, автор проекта – Дмитрий Позаренко;
Фото – Михаил Поморцев | Pro.Foto
Mittelgroßes, Offenes Modernes Wohnzimmer mit brauner Wandfarbe, Porzellan-Bodenfliesen und Steinwänden in Jekaterinburg
Mittelgroßes, Offenes Modernes Wohnzimmer mit brauner Wandfarbe, Porzellan-Bodenfliesen und Steinwänden in Jekaterinburg
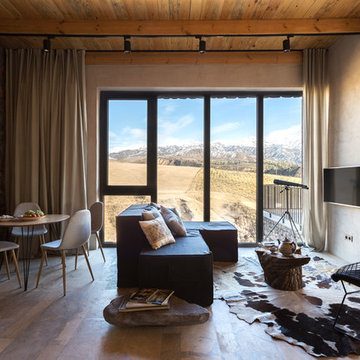
Mittelgroßes, Offenes Uriges Wohnzimmer ohne Kamin mit brauner Wandfarbe, Travertin, TV-Wand, beigem Boden und Steinwänden in Sonstige
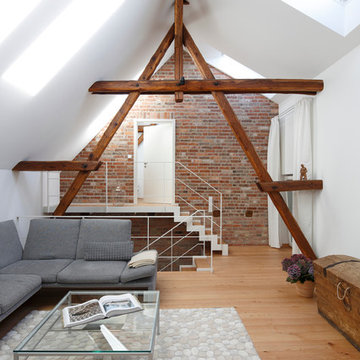
Offenes, Mittelgroßes Modernes Wohnzimmer mit hellem Holzboden, weißer Wandfarbe und Steinwänden in Hannover
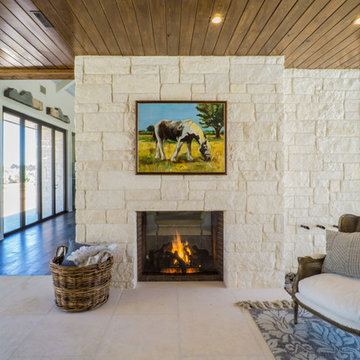
The Vineyard Farmhouse in the Peninsula at Rough Hollow. This 2017 Greater Austin Parade Home was designed and built by Jenkins Custom Homes. Cedar Siding and the Pine for the soffits and ceilings was provided by TimberTown.
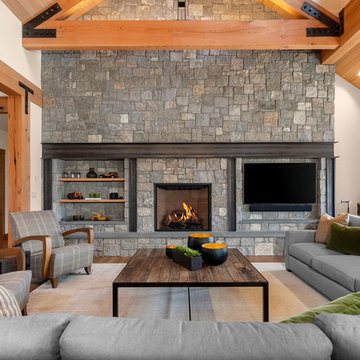
Classic styles merge with rustic-contemporary in this tailored living room. Traditional plaid in chic grays adorn the two modern armchairs while the clean-lined contemporary sofas seamlessly blend in with the natural stone fireplace and full-length window treatments. The dark wooden coffee table contrasts with the lighter woods of the home add a touch of rustic romance.
Designed by Michelle Yorke Interiors who also serves Seattle as well as Seattle's Eastside suburbs from Mercer Island all the way through Issaquah.
For more about Michelle Yorke, click here: https://michelleyorkedesign.com/
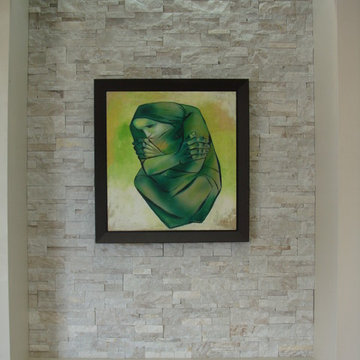
Product Showed: Everest Format
Our Natural Stones Collection detail a gorgeous accent wall.
These panels are constructed in an interlocking-shaped form for a beautiful installation free of jarring seam lines and without grouting needed.
The natural finish is apparent in its robust surface and makes it a great choice for most applications. Natural Stone panels give a great strength character to any area, as well as the tranquility of nature.
They can be used indoors or outdoors, commercial, or residential, for just details of great extensions as facades, feature walls, pool surroundings, waterfalls, courtyards, etc.
Mittelgroße Wohnzimmer mit Steinwänden Ideen und Design
1