Mittelgroße Wohnzimmer mit Travertin Ideen und Design
Suche verfeinern:
Budget
Sortieren nach:Heute beliebt
101 – 120 von 1.857 Fotos
1 von 3
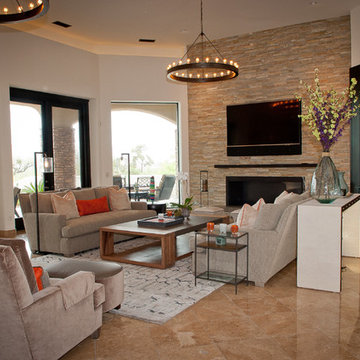
BRENDA JACOBSON PHOTOGRAPHY
Mittelgroßes, Offenes Klassisches Wohnzimmer mit weißer Wandfarbe, Travertin, Gaskamin, Kaminumrandung aus Stein und TV-Wand in Phoenix
Mittelgroßes, Offenes Klassisches Wohnzimmer mit weißer Wandfarbe, Travertin, Gaskamin, Kaminumrandung aus Stein und TV-Wand in Phoenix
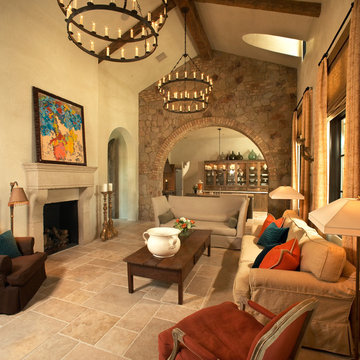
Mittelgroßes, Abgetrenntes Uriges Wohnzimmer mit beiger Wandfarbe, Travertin, Kamin, Kaminumrandung aus Stein, freistehendem TV und beigem Boden in Houston
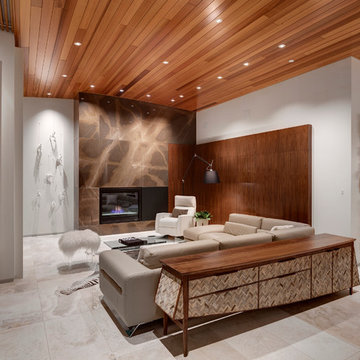
Living space with curved clear cedar ceilings, built-in media and storage walls, custom artwork and custom furniture - Interior Architecture: HAUS | Architecture + LEVEL Interiors - Photography: Ryan Kurtz
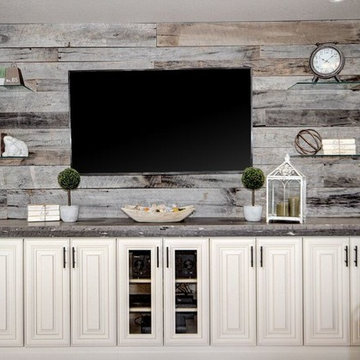
Mittelgroßes, Offenes Klassisches Wohnzimmer ohne Kamin mit grauer Wandfarbe, TV-Wand und Travertin in Phoenix
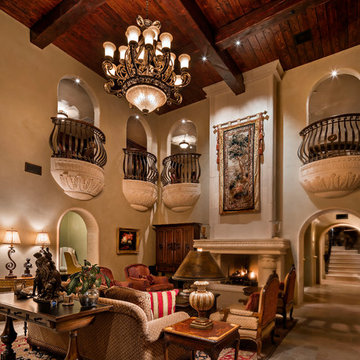
Thompson Photographic
Mittelgroßes, Repräsentatives, Fernseherloses, Offenes Mediterranes Wohnzimmer mit beiger Wandfarbe, Travertin, Kamin und Kaminumrandung aus Stein in Phoenix
Mittelgroßes, Repräsentatives, Fernseherloses, Offenes Mediterranes Wohnzimmer mit beiger Wandfarbe, Travertin, Kamin und Kaminumrandung aus Stein in Phoenix

Built-in bookcases were painted, refaced and the background papered with cocoa grasscloth. This holds the clients extensive collection of art and artifacts. Orange and blue are the inspiring colors for the design.
Susan Gilmore Photography
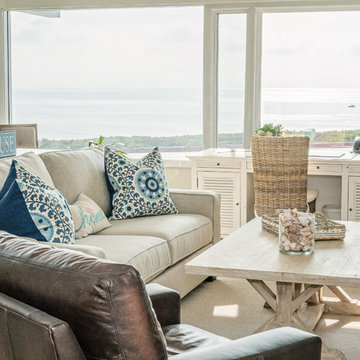
Mittelgroßes, Fernseherloses, Abgetrenntes Maritimes Wohnzimmer mit beiger Wandfarbe, Travertin, Kamin, beigem Boden und Kaminumrandung aus Stein in Orange County
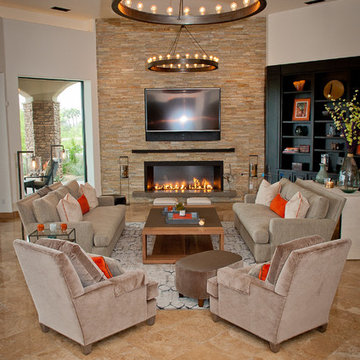
BRENDA JACOBSON PHOTOGRAPHY
Mittelgroßes, Offenes Klassisches Wohnzimmer mit weißer Wandfarbe, Travertin, Gaskamin, Kaminumrandung aus Stein und TV-Wand in Phoenix
Mittelgroßes, Offenes Klassisches Wohnzimmer mit weißer Wandfarbe, Travertin, Gaskamin, Kaminumrandung aus Stein und TV-Wand in Phoenix
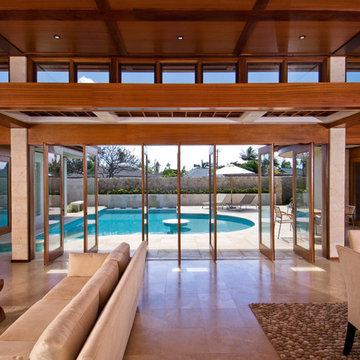
View of the pivot doors that open the living space onto the pool deck. The polished travertine floor on the interior extends around the pool where a rougher finish provides a slip resistant surface.
Hal Lum
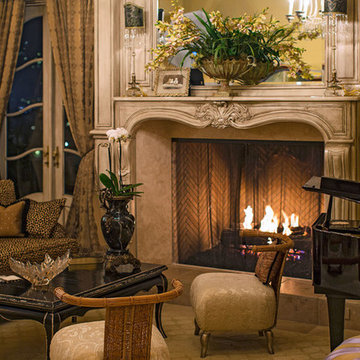
Formal French-style living room with carved stone mantel, velvet leopard spot sofa, and Grand piano.
Mittelgroßes, Repräsentatives, Fernseherloses, Offenes Klassisches Wohnzimmer mit beiger Wandfarbe, Travertin, Kamin und Kaminumrandung aus Stein in Santa Barbara
Mittelgroßes, Repräsentatives, Fernseherloses, Offenes Klassisches Wohnzimmer mit beiger Wandfarbe, Travertin, Kamin und Kaminumrandung aus Stein in Santa Barbara

This Paradise Valley stunner was a down-to-the-studs renovation. The owner, a successful business woman and owner of Bungalow Scottsdale -- a fabulous furnishings store, had a very clear vision. DW's mission was to re-imagine the 1970's solid block home into a modern and open place for a family of three. The house initially was very compartmentalized including lots of small rooms and too many doors to count. With a mantra of simplify, simplify, simplify, Architect CP Drewett began to look for the hidden order to craft a space that lived well.
This residence is a Moroccan world of white topped with classic Morrish patterning and finished with the owner's fabulous taste. The kitchen was established as the home's center to facilitate the owner's heart and swagger for entertaining. The public spaces were reimagined with a focus on hospitality. Practicing great restraint with the architecture set the stage for the owner to showcase objects in space. Her fantastic collection includes a glass-top faux elephant tusk table from the set of the infamous 80's television series, Dallas.
It was a joy to create, collaborate, and now celebrate this amazing home.
Project Details:
Architecture: C.P. Drewett, AIA, NCARB; Drewett Works, Scottsdale, AZ
Interior Selections: Linda Criswell, Bungalow Scottsdale, Scottsdale, AZ
Photography: Dino Tonn, Scottsdale, AZ
Featured in: Phoenix Home and Garden, June 2015, "Eclectic Remodel", page 87.
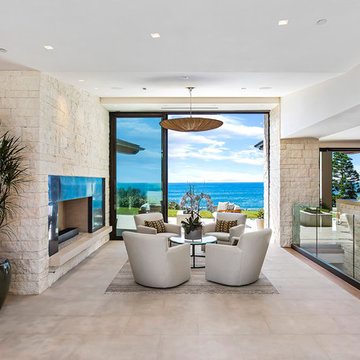
Realtor: Casey Lesher, Contractor: Robert McCarthy, Interior Designer: White Design
Mittelgroßes, Repräsentatives, Fernseherloses Modernes Wohnzimmer im Loft-Stil mit beiger Wandfarbe, Travertin, Kamin, Kaminumrandung aus Stein und beigem Boden in Los Angeles
Mittelgroßes, Repräsentatives, Fernseherloses Modernes Wohnzimmer im Loft-Stil mit beiger Wandfarbe, Travertin, Kamin, Kaminumrandung aus Stein und beigem Boden in Los Angeles
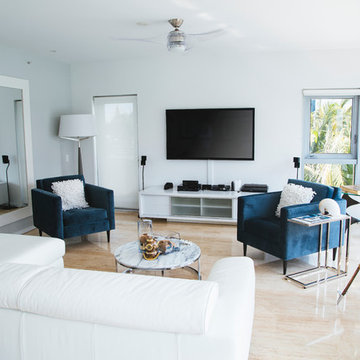
Mittelgroßes, Repräsentatives, Abgetrenntes Modernes Wohnzimmer ohne Kamin mit weißer Wandfarbe, Travertin und TV-Wand in Miami
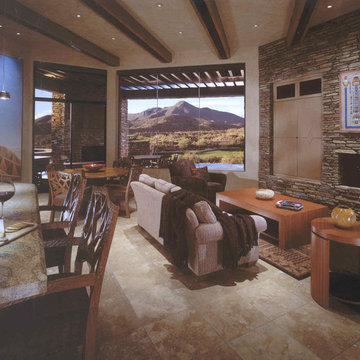
Comfortable and elegant, this living room has several conversation areas. The various textures include stacked stone columns, copper-clad beams exotic wood veneers, metal and glass.
Project designed by Susie Hersker’s Scottsdale interior design firm Design Directives. Design Directives is active in Phoenix, Paradise Valley, Cave Creek, Carefree, Sedona, and beyond.
For more about Design Directives, click here: https://susanherskerasid.com/
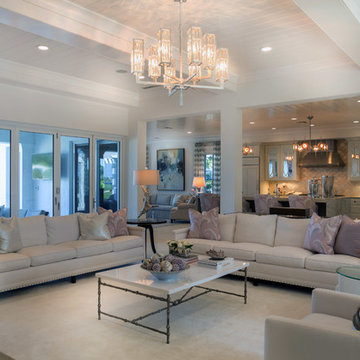
Glass doors in the living room stack back and allow the home to fully integrate with the outdoors.
A Bonisolli Photography
Mittelgroßes, Offenes Klassisches Wohnzimmer mit weißer Wandfarbe, Travertin und TV-Wand in Miami
Mittelgroßes, Offenes Klassisches Wohnzimmer mit weißer Wandfarbe, Travertin und TV-Wand in Miami
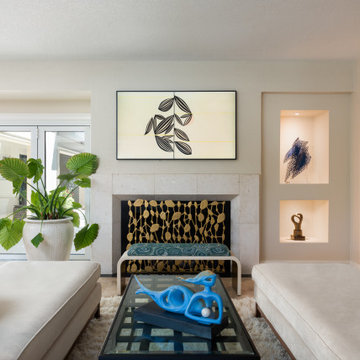
The clients own an extensive collection of fabulous artwork and sculptures. Chelsea Potthast of Potthast Design assisted me with finishing the interior furnishings and window treatments.
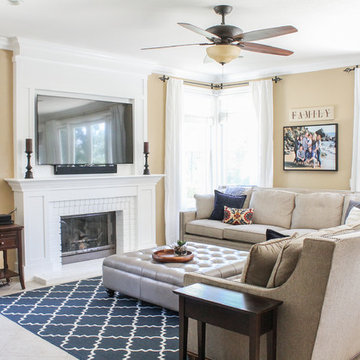
Mittelgroßes, Offenes Klassisches Wohnzimmer mit beiger Wandfarbe, Travertin, Kamin, Kaminumrandung aus Holz und TV-Wand in Los Angeles
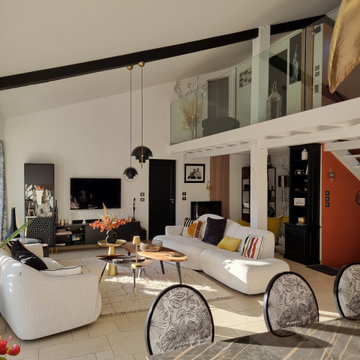
Mittelgroße, Fernseherlose Moderne Bibliothek im Loft-Stil mit weißer Wandfarbe, Travertin, Hängekamin und beigem Boden in Bordeaux

This 5 BR, 5.5 BA residence was conceived, built and decorated within six months. Designed for use by multiple parties during simultaneous vacations and/or golf retreats, it offers five master suites, all with king-size beds, plus double vanities in private baths. Fabrics used are highly durable, like indoor/outdoor fabrics and leather. Sliding glass doors in the primary gathering area stay open when the weather allows.
A Bonisolli Photography
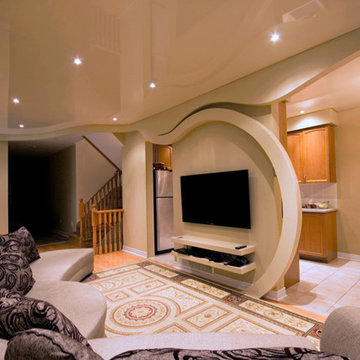
Mittelgroßes, Offenes Eklektisches Wohnzimmer ohne Kamin mit beiger Wandfarbe, Travertin, TV-Wand und braunem Boden in Toronto
Mittelgroße Wohnzimmer mit Travertin Ideen und Design
6