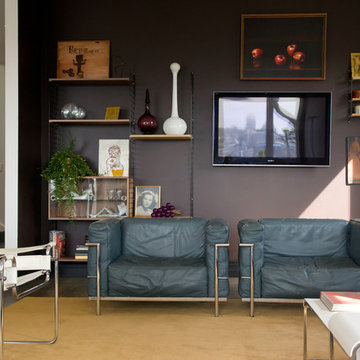Mittelgroße Wohnzimmer mit verputzter Kaminumrandung Ideen und Design
Suche verfeinern:
Budget
Sortieren nach:Heute beliebt
81 – 100 von 9.333 Fotos
1 von 3
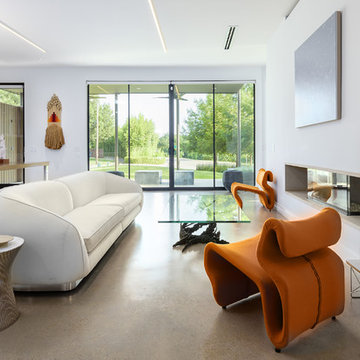
Repräsentatives, Offenes, Mittelgroßes, Fernseherloses Modernes Wohnzimmer mit weißer Wandfarbe, grauem Boden, Betonboden, Gaskamin und verputzter Kaminumrandung in Dallas
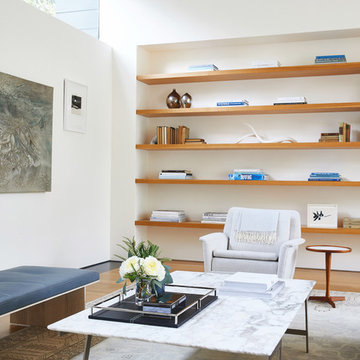
Mittelgroße, Fernseherlose, Offene Moderne Bibliothek mit weißer Wandfarbe, hellem Holzboden, Kamin, verputzter Kaminumrandung und braunem Boden in San Francisco
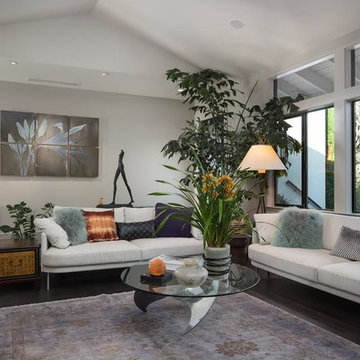
Repräsentatives, Fernseherloses, Offenes, Mittelgroßes Modernes Wohnzimmer mit grauer Wandfarbe, dunklem Holzboden, braunem Boden, Kamin und verputzter Kaminumrandung in Sonstige
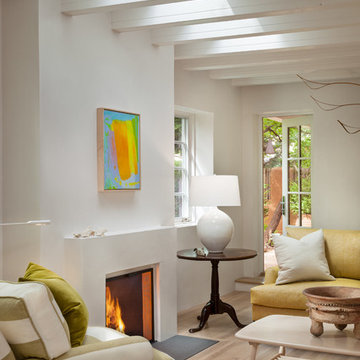
Mittelgroßes, Repräsentatives, Offenes Modernes Wohnzimmer mit weißer Wandfarbe, hellem Holzboden, Kamin, verputzter Kaminumrandung und braunem Boden in Albuquerque
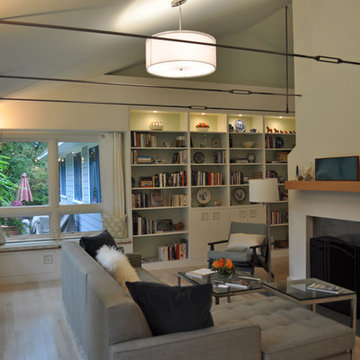
Constructed in two phases, this renovation, with a few small additions, touched nearly every room in this late ‘50’s ranch house. The owners raised their family within the original walls and love the house’s location, which is not far from town and also borders conservation land. But they didn’t love how chopped up the house was and the lack of exposure to natural daylight and views of the lush rear woods. Plus, they were ready to de-clutter for a more stream-lined look. As a result, KHS collaborated with them to create a quiet, clean design to support the lifestyle they aspire to in retirement.
To transform the original ranch house, KHS proposed several significant changes that would make way for a number of related improvements. Proposed changes included the removal of the attached enclosed breezeway (which had included a stair to the basement living space) and the two-car garage it partially wrapped, which had blocked vital eastern daylight from accessing the interior. Together the breezeway and garage had also contributed to a long, flush front façade. In its stead, KHS proposed a new two-car carport, attached storage shed, and exterior basement stair in a new location. The carport is bumped closer to the street to relieve the flush front facade and to allow access behind it to eastern daylight in a relocated rear kitchen. KHS also proposed a new, single, more prominent front entry, closer to the driveway to replace the former secondary entrance into the dark breezeway and a more formal main entrance that had been located much farther down the facade and curiously bordered the bedroom wing.
Inside, low ceilings and soffits in the primary family common areas were removed to create a cathedral ceiling (with rod ties) over a reconfigured semi-open living, dining, and kitchen space. A new gas fireplace serving the relocated dining area -- defined by a new built-in banquette in a new bay window -- was designed to back up on the existing wood-burning fireplace that continues to serve the living area. A shared full bath, serving two guest bedrooms on the main level, was reconfigured, and additional square footage was captured for a reconfigured master bathroom off the existing master bedroom. A new whole-house color palette, including new finishes and new cabinetry, complete the transformation. Today, the owners enjoy a fresh and airy re-imagining of their familiar ranch house.
Photos by Katie Hutchison

The Trisore 95 MKII is a smaller bay-style fireplace for more intimately-scaled living spaces such as this modern living room.
Mittelgroßes, Offenes, Repräsentatives, Fernseherloses Skandinavisches Wohnzimmer mit weißer Wandfarbe, Kamin, verputzter Kaminumrandung, weißem Boden und Betonboden in Boston
Mittelgroßes, Offenes, Repräsentatives, Fernseherloses Skandinavisches Wohnzimmer mit weißer Wandfarbe, Kamin, verputzter Kaminumrandung, weißem Boden und Betonboden in Boston
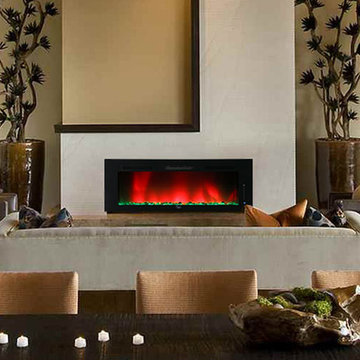
Mittelgroßes, Repräsentatives, Fernseherloses, Offenes Eklektisches Wohnzimmer mit weißer Wandfarbe, Keramikboden, Gaskamin, verputzter Kaminumrandung und beigem Boden in San Francisco
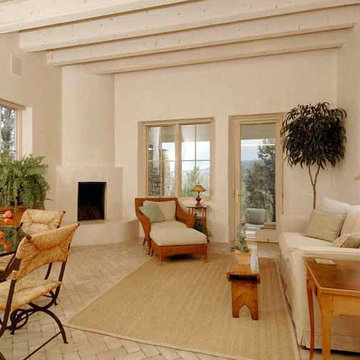
Mittelgroßes, Repräsentatives, Fernseherloses, Offenes Mediterranes Wohnzimmer mit beiger Wandfarbe, Backsteinboden, Eckkamin, verputzter Kaminumrandung und braunem Boden in Albuquerque
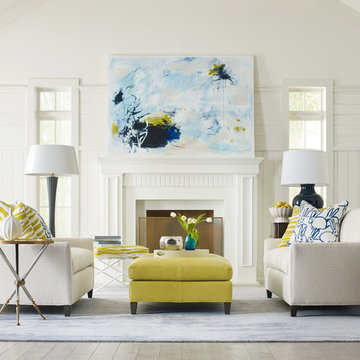
Mittelgroßes, Repräsentatives, Fernseherloses, Abgetrenntes Stilmix Wohnzimmer mit weißer Wandfarbe, Teppichboden, Kamin und verputzter Kaminumrandung in Wichita
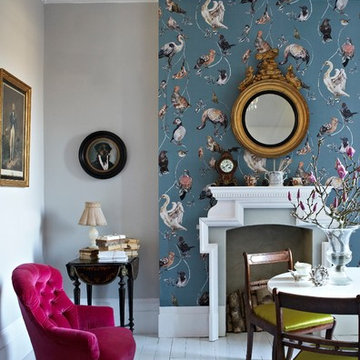
Repräsentatives, Offenes, Mittelgroßes, Fernseherloses Eklektisches Wohnzimmer mit blauer Wandfarbe, gebeiztem Holzboden, Kamin und verputzter Kaminumrandung in Sussex
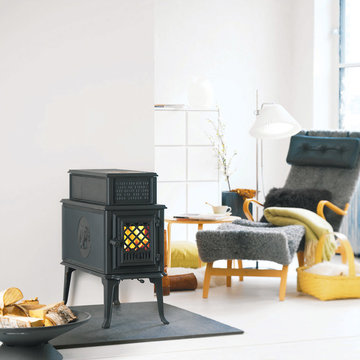
Jotul F 118 Black Bear wood stove burns up to 24 inch log. Burner plate on the top front enables tea time and cozy fires. Photo from Jotul.
Mittelgroßes, Repräsentatives, Fernseherloses, Offenes Eklektisches Wohnzimmer mit Kaminofen, verputzter Kaminumrandung, weißer Wandfarbe und Betonboden in Portland
Mittelgroßes, Repräsentatives, Fernseherloses, Offenes Eklektisches Wohnzimmer mit Kaminofen, verputzter Kaminumrandung, weißer Wandfarbe und Betonboden in Portland

The goal for these clients was to build a new home with a transitional design that was large enough for their children and grandchildren to visit, but small enough to age in place comfortably with a budget they could afford on their retirement income. They wanted an open floor plan, with plenty of wall space for art and strong connections between indoor and outdoor spaces to maintain the original garden feeling of the lot. A unique combination of cultures is reflected in the home – the husband is from Haiti and the wife from Switzerland. The resulting traditional design aesthetic is an eclectic blend of Caribbean and Old World flair.
Jim Barsch Photography
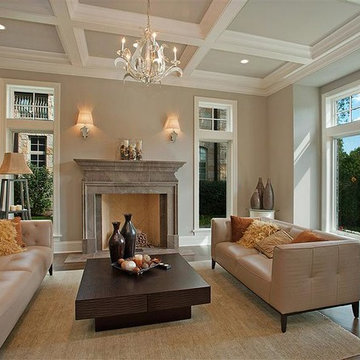
Lighting by Idlewood Electric's dedicated Lighting Sales Specialists.
Mittelgroßes, Repräsentatives, Fernseherloses, Abgetrenntes Modernes Wohnzimmer mit beiger Wandfarbe, braunem Holzboden, Kamin, verputzter Kaminumrandung und braunem Boden in Chicago
Mittelgroßes, Repräsentatives, Fernseherloses, Abgetrenntes Modernes Wohnzimmer mit beiger Wandfarbe, braunem Holzboden, Kamin, verputzter Kaminumrandung und braunem Boden in Chicago
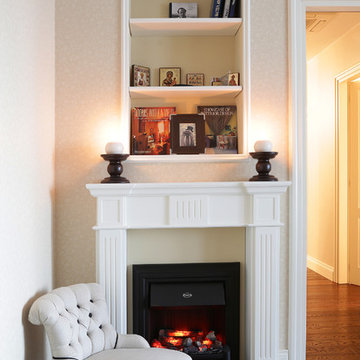
дизайнер Татьяна Красикова
Mittelgroße, Fernseherlose, Abgetrennte Klassische Bibliothek mit beiger Wandfarbe, gebeiztem Holzboden, Gaskamin, verputzter Kaminumrandung, braunem Boden und Kassettendecke in Moskau
Mittelgroße, Fernseherlose, Abgetrennte Klassische Bibliothek mit beiger Wandfarbe, gebeiztem Holzboden, Gaskamin, verputzter Kaminumrandung, braunem Boden und Kassettendecke in Moskau
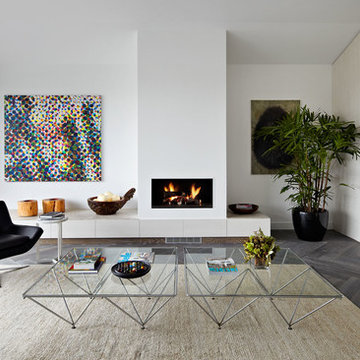
Photo by Michael Downes
Offenes, Mittelgroßes Modernes Wohnzimmer mit weißer Wandfarbe, dunklem Holzboden, Kamin, verputzter Kaminumrandung und grauem Boden in Melbourne
Offenes, Mittelgroßes Modernes Wohnzimmer mit weißer Wandfarbe, dunklem Holzboden, Kamin, verputzter Kaminumrandung und grauem Boden in Melbourne
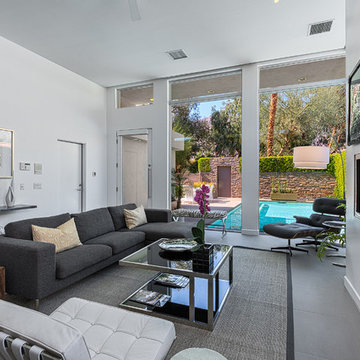
Open floorpan living room with amazing views to the pool & Spa and surrounding mountains. staged by House & Homes Palm Springs
Mittelgroßes, Offenes Modernes Wohnzimmer mit weißer Wandfarbe, Keramikboden, Kamin, verputzter Kaminumrandung und TV-Wand in Sonstige
Mittelgroßes, Offenes Modernes Wohnzimmer mit weißer Wandfarbe, Keramikboden, Kamin, verputzter Kaminumrandung und TV-Wand in Sonstige
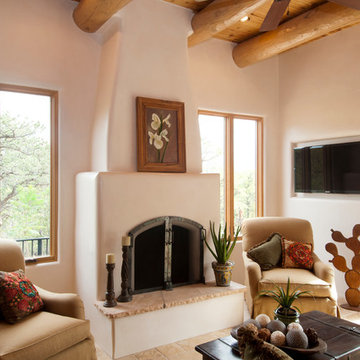
Katie Johnson
Repräsentatives, Mittelgroßes, Offenes Mediterranes Wohnzimmer mit beiger Wandfarbe, Kamin, verputzter Kaminumrandung und TV-Wand in Albuquerque
Repräsentatives, Mittelgroßes, Offenes Mediterranes Wohnzimmer mit beiger Wandfarbe, Kamin, verputzter Kaminumrandung und TV-Wand in Albuquerque
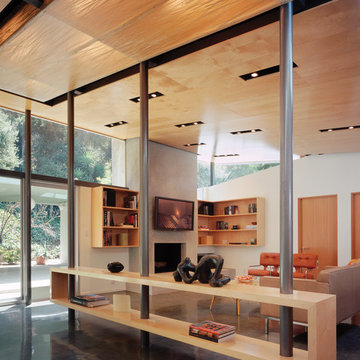
View to family room with custom fabricated floating shelf and light box above.
Mittelgroßes Modernes Wohnzimmer mit weißer Wandfarbe, Betonboden, Kamin, verputzter Kaminumrandung und TV-Wand in Los Angeles
Mittelgroßes Modernes Wohnzimmer mit weißer Wandfarbe, Betonboden, Kamin, verputzter Kaminumrandung und TV-Wand in Los Angeles
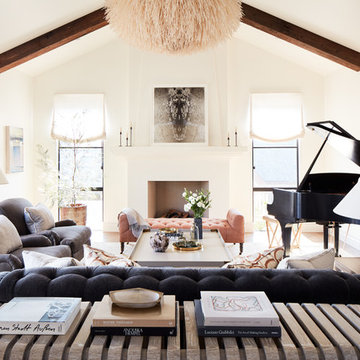
Photo by John Merkl
Mittelgroßes, Offenes Mediterranes Musikzimmer mit weißer Wandfarbe, braunem Holzboden, Kamin, verputzter Kaminumrandung und braunem Boden in San Francisco
Mittelgroßes, Offenes Mediterranes Musikzimmer mit weißer Wandfarbe, braunem Holzboden, Kamin, verputzter Kaminumrandung und braunem Boden in San Francisco
Mittelgroße Wohnzimmer mit verputzter Kaminumrandung Ideen und Design
5
