Mittelgroßer Eingang mit grauer Haustür Ideen und Design
Suche verfeinern:
Budget
Sortieren nach:Heute beliebt
1 – 20 von 1.382 Fotos
1 von 3

Free ebook, Creating the Ideal Kitchen. DOWNLOAD NOW
We went with a minimalist, clean, industrial look that feels light, bright and airy. The island is a dark charcoal with cool undertones that coordinates with the cabinetry and transom work in both the neighboring mudroom and breakfast area. White subway tile, quartz countertops, white enamel pendants and gold fixtures complete the update. The ends of the island are shiplap material that is also used on the fireplace in the next room.
In the new mudroom, we used a fun porcelain tile on the floor to get a pop of pattern, and walnut accents add some warmth. Each child has their own cubby, and there is a spot for shoes below a long bench. Open shelving with spots for baskets provides additional storage for the room.
Designed by: Susan Klimala, CKBD
Photography by: LOMA Studios
For more information on kitchen and bath design ideas go to: www.kitchenstudio-ge.com
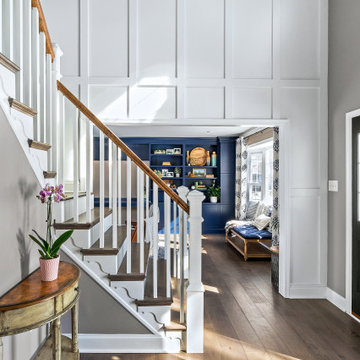
Mittelgroßes Klassisches Foyer mit grauer Wandfarbe, dunklem Holzboden, Einzeltür, grauer Haustür, braunem Boden und Wandpaneelen in Philadelphia
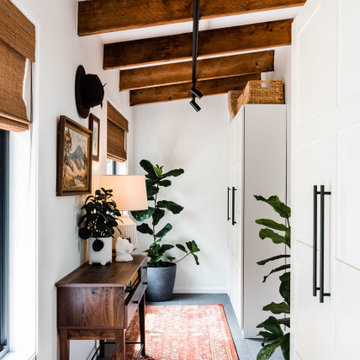
Mudroom
Mittelgroßer Retro Eingang mit Stauraum, weißer Wandfarbe, Keramikboden, Einzeltür, grauer Haustür und grauem Boden
Mittelgroßer Retro Eingang mit Stauraum, weißer Wandfarbe, Keramikboden, Einzeltür, grauer Haustür und grauem Boden

This side entry is most-used in this busy family home with 4 kids, lots of visitors and a big dog . Re-arranging the space to include an open center Mudroom area, with elbow room for all, was the key. Kids' PR on the left, walk-in pantry next to the Kitchen, and a double door coat closet add to the functional storage.
Space planning and cabinetry: Jennifer Howard, JWH
Cabinet Installation: JWH Construction Management
Photography: Tim Lenz.
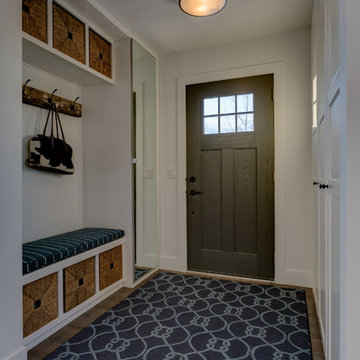
A practical entry way featuring storage for shoes and coats and a place to sit down while getting ready. Photos: Philippe Clairo
Mittelgroßer Country Eingang mit Vestibül, weißer Wandfarbe, Vinylboden, Einzeltür, grauer Haustür und grauem Boden in Calgary
Mittelgroßer Country Eingang mit Vestibül, weißer Wandfarbe, Vinylboden, Einzeltür, grauer Haustür und grauem Boden in Calgary

Mittelgroße Moderne Haustür mit grauer Haustür, grauer Wandfarbe, Betonboden, Einzeltür und grauem Boden in Sacramento
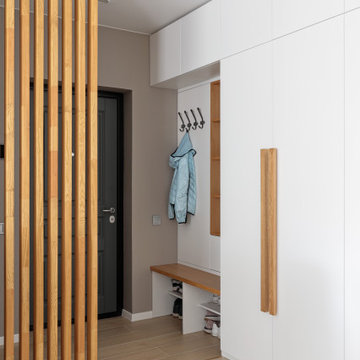
Прихожая отделена реечными перегородками от зоны гостиной и столовой.
Mittelgroßer Nordischer Eingang mit weißer Wandfarbe, braunem Holzboden, Einzeltür, grauer Haustür und braunem Boden in Sankt Petersburg
Mittelgroßer Nordischer Eingang mit weißer Wandfarbe, braunem Holzboden, Einzeltür, grauer Haustür und braunem Boden in Sankt Petersburg

Mittelgroßer Klassischer Eingang mit Vestibül, blauer Wandfarbe, Keramikboden, Einzeltür, grauer Haustür, grauem Boden und Kassettendecke in Moskau

Our client's wanted to create a home that was a blending of a classic farmhouse style with a modern twist, both on the interior layout and styling as well as the exterior. With two young children, they sought to create a plan layout which would provide open spaces and functionality for their family but also had the flexibility to evolve and modify the use of certain spaces as their children and lifestyle grew and changed.

Mittelgroße Klassische Haustür mit grauer Wandfarbe, braunem Holzboden, Einzeltür, grauer Haustür und braunem Boden in Sonstige
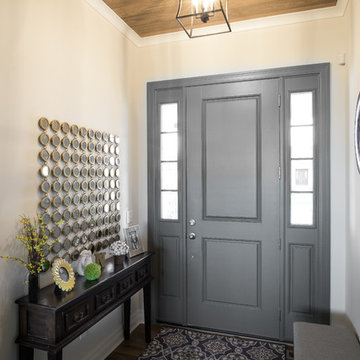
Shane Organ Photo
Mittelgroße Country Haustür mit beiger Wandfarbe, dunklem Holzboden, Einzeltür und grauer Haustür in Wichita
Mittelgroße Country Haustür mit beiger Wandfarbe, dunklem Holzboden, Einzeltür und grauer Haustür in Wichita
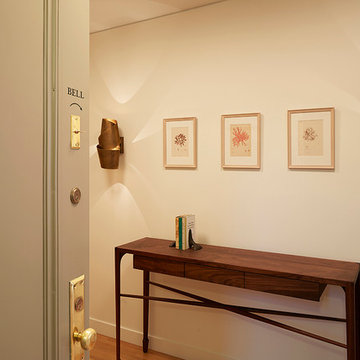
Apartment entry.
Photo: Mikiko Kikuyama
Mittelgroße Moderne Haustür mit weißer Wandfarbe, hellem Holzboden, Einzeltür und grauer Haustür in New York
Mittelgroße Moderne Haustür mit weißer Wandfarbe, hellem Holzboden, Einzeltür und grauer Haustür in New York
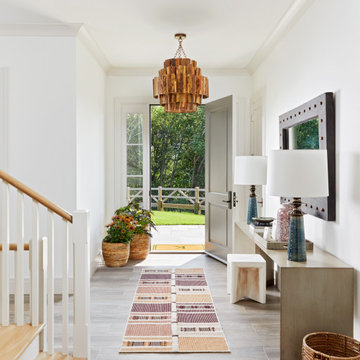
Light and airy entrance.
Mittelgroßes Klassisches Foyer mit weißer Wandfarbe, Einzeltür, grauer Haustür und grauem Boden in New York
Mittelgroßes Klassisches Foyer mit weißer Wandfarbe, Einzeltür, grauer Haustür und grauem Boden in New York
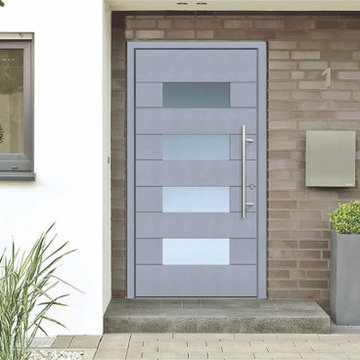
Mittelgroße Moderne Haustür mit weißer Wandfarbe, Einzeltür und grauer Haustür in Sonstige
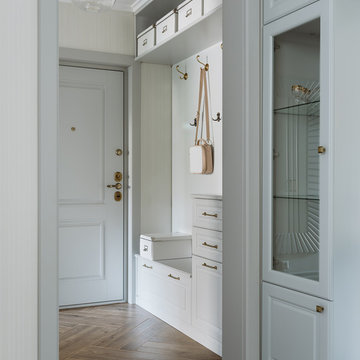
Прихожая, вид из холла на гардероб и на входную дверь.
Mittelgroßer Klassischer Eingang mit Korridor, grauer Wandfarbe, Porzellan-Bodenfliesen, Einzeltür, grauer Haustür und braunem Boden in Moskau
Mittelgroßer Klassischer Eingang mit Korridor, grauer Wandfarbe, Porzellan-Bodenfliesen, Einzeltür, grauer Haustür und braunem Boden in Moskau
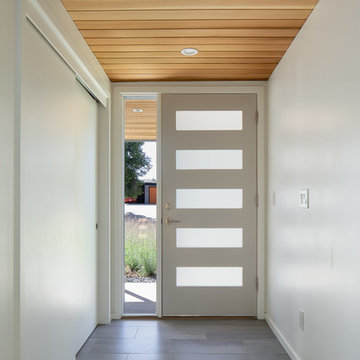
Photo by JC Buck
Mittelgroße Moderne Haustür mit weißer Wandfarbe, Keramikboden, Einzeltür, grauer Haustür und grauem Boden in Denver
Mittelgroße Moderne Haustür mit weißer Wandfarbe, Keramikboden, Einzeltür, grauer Haustür und grauem Boden in Denver
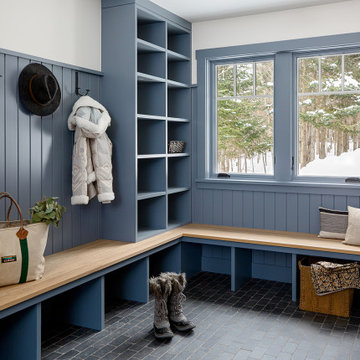
A redirected entry turned mudroom has created much room for many people to enter with their wet boots and coats on a snowy day in the mountains. Storage, cubbies and benches from one side to the other.
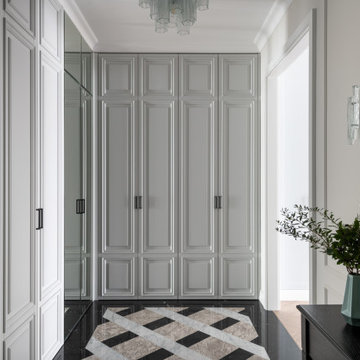
Прихожая в стиле современной классики. На полу мраморный ковер. Встроенные шкафы изготовлены в московских столярных мастерских. Люстра и бра из муранского стекла.
Сквозь один из шкафов организован скрытый проход в спальню через организованную при ней гардеробную.
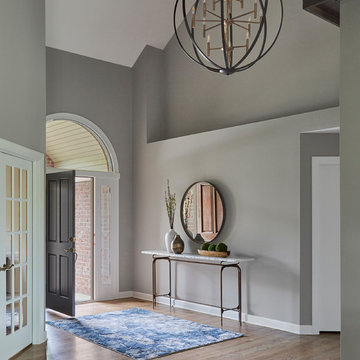
Mittelgroße Moderne Haustür mit grauer Wandfarbe, braunem Holzboden, Einzeltür, grauer Haustür und braunem Boden in Chicago
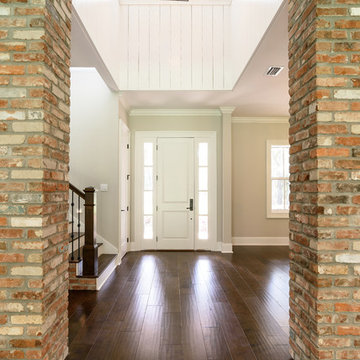
Glenn Layton Homes, LLC, "Building Your Coastal Lifestyle"
Mittelgroße Klassische Haustür mit weißer Wandfarbe, dunklem Holzboden, Einzeltür und grauer Haustür in Jacksonville
Mittelgroße Klassische Haustür mit weißer Wandfarbe, dunklem Holzboden, Einzeltür und grauer Haustür in Jacksonville
Mittelgroßer Eingang mit grauer Haustür Ideen und Design
1