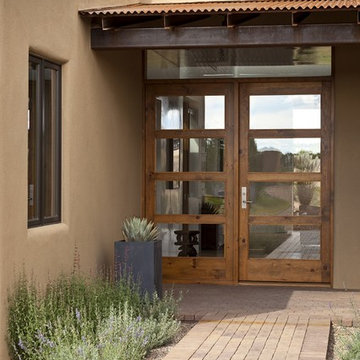Mittelgroßer Eingang mit Haustür aus Glas Ideen und Design
Suche verfeinern:
Budget
Sortieren nach:Heute beliebt
161 – 180 von 2.895 Fotos
1 von 3
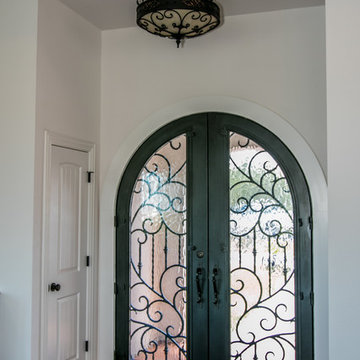
Mittelgroße Mediterrane Haustür mit weißer Wandfarbe, Terrakottaboden, Doppeltür, Haustür aus Glas und braunem Boden in Austin
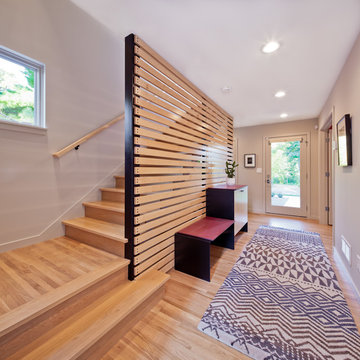
- Interior Designer: InUnison Design, Inc. - Christine Frisk
- Architect: Jeff Nicholson
- Builder: Quartersawn Design Build
- Photographer: Farm Kid Studios - Brandon Stengel
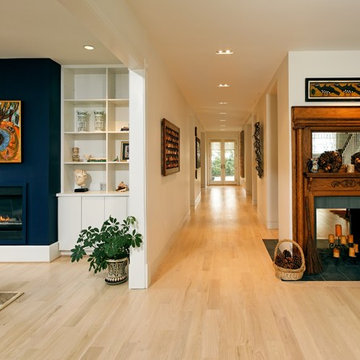
Gregg Hadley
Mittelgroßer Klassischer Eingang mit Korridor, weißer Wandfarbe, hellem Holzboden, Doppeltür, Haustür aus Glas und beigem Boden in Washington, D.C.
Mittelgroßer Klassischer Eingang mit Korridor, weißer Wandfarbe, hellem Holzboden, Doppeltür, Haustür aus Glas und beigem Boden in Washington, D.C.
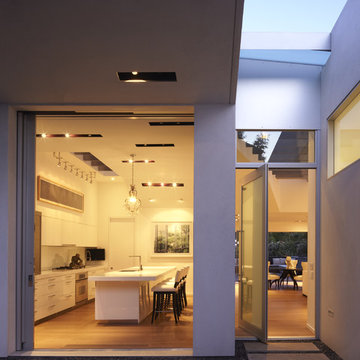
Front entry & kitchen with pivot door and pocket door to front patio.
Mittelgroße Moderne Haustür mit Drehtür, weißer Wandfarbe, hellem Holzboden und Haustür aus Glas in Los Angeles
Mittelgroße Moderne Haustür mit Drehtür, weißer Wandfarbe, hellem Holzboden und Haustür aus Glas in Los Angeles
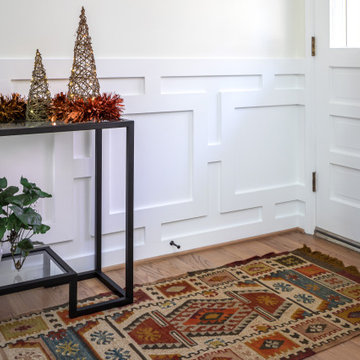
This transitional design works with our clients authentic mid century split level home and adds touches of modern for functionality and style!
Mittelgroßes Klassisches Foyer mit weißer Wandfarbe, braunem Holzboden, Einzeltür, Haustür aus Glas, braunem Boden und vertäfelten Wänden in Raleigh
Mittelgroßes Klassisches Foyer mit weißer Wandfarbe, braunem Holzboden, Einzeltür, Haustür aus Glas, braunem Boden und vertäfelten Wänden in Raleigh
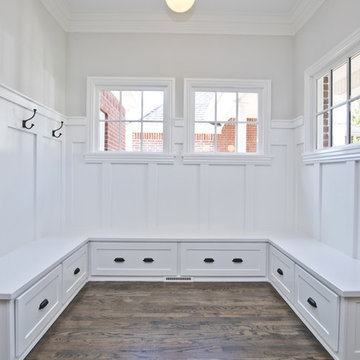
Mittelgroßer Klassischer Eingang mit Stauraum, grauer Wandfarbe, dunklem Holzboden, Doppeltür, Haustür aus Glas und braunem Boden in Sonstige

Photography by Braden Gunem
Project by Studio H:T principal in charge Brad Tomecek (now with Tomecek Studio Architecture). This project questions the need for excessive space and challenges occupants to be efficient. Two shipping containers saddlebag a taller common space that connects local rock outcroppings to the expansive mountain ridge views. The containers house sleeping and work functions while the center space provides entry, dining, living and a loft above. The loft deck invites easy camping as the platform bed rolls between interior and exterior. The project is planned to be off-the-grid using solar orientation, passive cooling, green roofs, pellet stove heating and photovoltaics to create electricity.
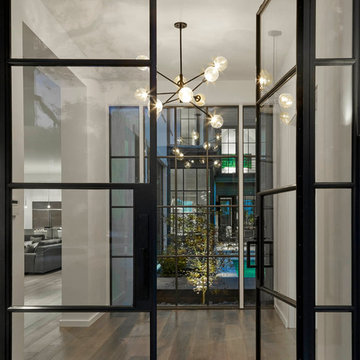
Mittelgroße Moderne Haustür mit beiger Wandfarbe, braunem Holzboden, Doppeltür und Haustür aus Glas in Dallas
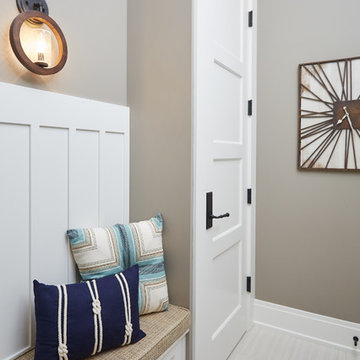
Designed with an open floor plan and layered outdoor spaces, the Onaway is a perfect cottage for narrow lakefront lots. The exterior features elements from both the Shingle and Craftsman architectural movements, creating a warm cottage feel. An open main level skillfully disguises this narrow home by using furniture arrangements and low built-ins to define each spaces’ perimeter. Every room has a view to each other as well as a view of the lake. The cottage feel of this home’s exterior is carried inside with a neutral, crisp white, and blue nautical themed palette. The kitchen features natural wood cabinetry and a long island capped by a pub height table with chairs. Above the garage, and separate from the main house, is a series of spaces for plenty of guests to spend the night. The symmetrical bunk room features custom staircases to the top bunks with drawers built in. The best views of the lakefront are found on the master bedrooms private deck, to the rear of the main house. The open floor plan continues downstairs with two large gathering spaces opening up to an outdoor covered patio complete with custom grill pit.
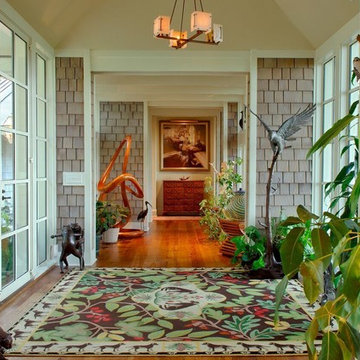
Mittelgroßes Foyer mit braunem Holzboden, Haustür aus Glas, grauer Wandfarbe und Doppeltür in Charleston
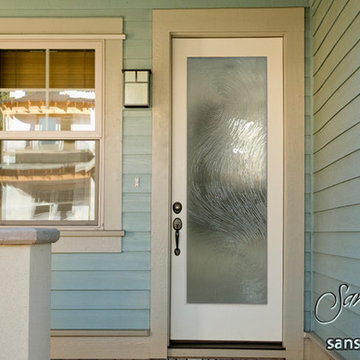
Glass Front Doors, Entry Doors that Make a Statement! Your front door is your home's initial focal point and glass doors by Sans Soucie with frosted, etched glass designs create a unique, custom effect while providing privacy AND light thru exquisite, quality designs! Available any size, all glass front doors are custom made to order and ship worldwide at reasonable prices. Exterior entry door glass will be tempered, dual pane (an equally efficient single 1/2" thick pane is used in our fiberglass doors). Selling both the glass inserts for front doors as well as entry doors with glass, Sans Soucie art glass doors are available in 8 woods and Plastpro fiberglass in both smooth surface or a grain texture, as a slab door or prehung in the jamb - any size. From simple frosted glass effects to our more extravagant 3D sculpture carved, painted and stained glass .. and everything in between, Sans Soucie designs are sandblasted different ways creating not only different effects, but different price levels. The "same design, done different" - with no limit to design, there's something for every decor, any style. The privacy you need is created without sacrificing sunlight! Price will vary by design complexity and type of effect: Specialty Glass and Frosted Glass. Inside our fun, easy to use online Glass and Entry Door Designer, you'll get instant pricing on everything as YOU customize your door and glass! When you're all finished designing, you can place your order online! We're here to answer any questions you have so please call (877) 331-339 to speak to a knowledgeable representative! Doors ship worldwide at reasonable prices from Palm Desert, California with delivery time ranges between 3-8 weeks depending on door material and glass effect selected. (Doug Fir or Fiberglass in Frosted Effects allow 3 weeks, Specialty Woods and Glass [2D, 3D, Leaded] will require approx. 8 weeks).

Cable Railing on Ash Floating Stairs
These Vermont homeowners were looking for a custom stair and railing system that saved space and kept their space open. For the materials, they chose to order two FLIGHT Systems. Their design decisions included a black stringer, colonial gray posts, and Ash treads with a Storm Gray finish. This finished project looks amazing when paired with the white interior and gray stone flooring, and pulls together the open views of the surrounding bay.
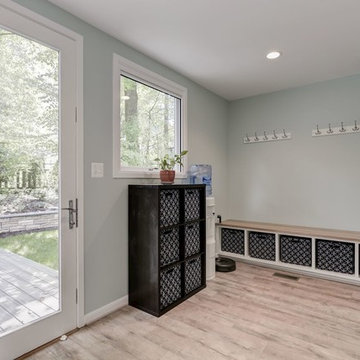
Mittelgroßer Klassischer Eingang mit Stauraum, grauer Wandfarbe, hellem Holzboden, Einzeltür, Haustür aus Glas und braunem Boden in Washington, D.C.
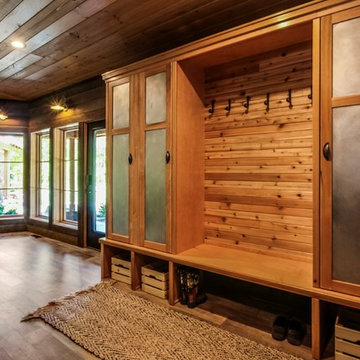
Artisan Craft Homes
Mittelgroßer Uriger Eingang mit Stauraum, brauner Wandfarbe, Vinylboden, Einzeltür, Haustür aus Glas und braunem Boden in Grand Rapids
Mittelgroßer Uriger Eingang mit Stauraum, brauner Wandfarbe, Vinylboden, Einzeltür, Haustür aus Glas und braunem Boden in Grand Rapids
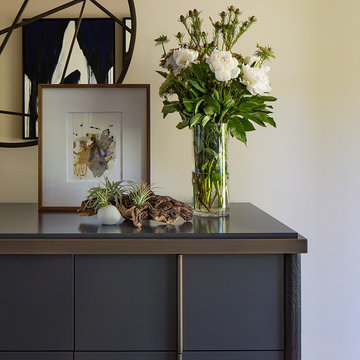
Bradley mirror
Photo Credit: Eric Rorer
Mittelgroßes Mid-Century Foyer mit beiger Wandfarbe, braunem Holzboden, Einzeltür und Haustür aus Glas in San Francisco
Mittelgroßes Mid-Century Foyer mit beiger Wandfarbe, braunem Holzboden, Einzeltür und Haustür aus Glas in San Francisco
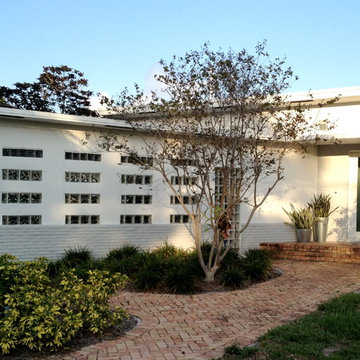
Mittelgroßer Mid-Century Eingang mit weißer Wandfarbe, Einzeltür und Haustür aus Glas in Miami
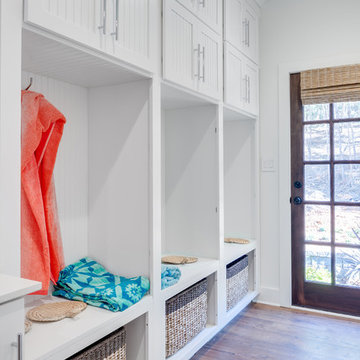
Mittelgroßer Maritimer Eingang mit Stauraum, weißer Wandfarbe, dunklem Holzboden, Einzeltür und Haustür aus Glas in Austin
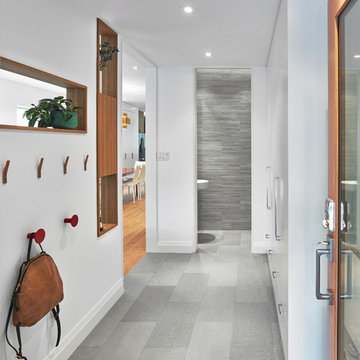
Photo Credit: Scott Norsworthy
Architect: Wanda Ely Architect Inc
Mittelgroßes Foyer mit weißer Wandfarbe, Einzeltür, Haustür aus Glas und grauem Boden in Toronto
Mittelgroßes Foyer mit weißer Wandfarbe, Einzeltür, Haustür aus Glas und grauem Boden in Toronto
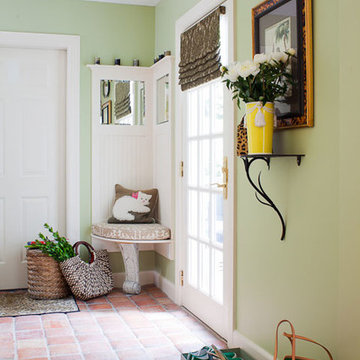
A transitional house in New Hampshire featuring mint green walls and tile floors.
Homes designed by Franconia interior designer Randy Trainor. She also serves the New Hampshire Ski Country, Lake Regions and Coast, including Lincoln, North Conway, and Bartlett.
For more about Randy Trainor, click here: https://crtinteriors.com/
Mittelgroßer Eingang mit Haustür aus Glas Ideen und Design
9
