Mittelgroßer Eingang mit Laminat Ideen und Design
Suche verfeinern:
Budget
Sortieren nach:Heute beliebt
21 – 40 von 909 Fotos
1 von 3
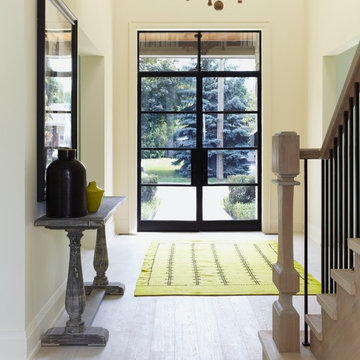
At Murakami Design Inc., we are in the business of creating and building residences that bring comfort and delight to the lives of their owners.
Murakami provides the full range of services involved in designing and building new homes, or in thoroughly reconstructing and updating existing dwellings.
From historical research and initial sketches to construction drawings and on-site supervision, we work with clients every step of the way to achieve their vision and ensure their satisfaction.
We collaborate closely with such professionals as landscape architects and interior designers, as well as structural, mechanical and electrical engineers, respecting their expertise in helping us develop fully integrated design solutions.
Finally, our team stays abreast of all the latest developments in construction materials and techniques.

Фото: Аскар Кабжан
Mittelgroßer Moderner Eingang mit Vestibül, bunten Wänden, Laminat, Einzeltür, schwarzer Haustür und braunem Boden in Jekaterinburg
Mittelgroßer Moderner Eingang mit Vestibül, bunten Wänden, Laminat, Einzeltür, schwarzer Haustür und braunem Boden in Jekaterinburg

These homeowners came to us wanting to upgrade the curb appeal of their home and improve the layout of the interior. They hoped for an entry that would welcome guests to their home both inside and out, while also creating more defined and purposeful space within the home. The main goals of the project were to add a covered wrap around porch, add more windows for natural light, create a formal entry that housed the client’s baby grand piano, and add a home office for the clients to work from home.
With a dated exterior and facade that lacked dimension, there was little charm to be had. The front door was hidden from visitors and a lack of windows made the exterior unoriginal. We approached the exterior design pulling inspiration from the farmhouse style, southern porches, and craftsman style homes. Eventually we landed on a design that added numerous windows to the front façade, reminiscent of a farmhouse, and turned a Dutch hipped roof into an extended gable roof, creating a large front porch and adding curb appeal interest. By relocating the entry door to the front of the house and adding a gable accent over this new door, it created a focal point for guests and passersby. In addition to those design elements, we incorporated some exterior shutters rated for our northwest climate that echoed the southern style homes our client loved. A greige paint color (Benjamin Moore Cape May Cobblestone) accented with a white trim (Benjamin Moore Swiss Coffee) and a black front door, shutters, and window box (Sherwin Williams Black Magic) all work together to create a charming and welcoming façade.
On the interior we removed a half wall and coat closet that separated the original cramped entryway from the front room. The front room was a multipurpose space that didn’t have a designated use for the family, it became a catch-all space that was easily cluttered. Through the design process we came up with a plan to split the spaces into 2 rooms, a large open semi-formal entryway and a home office. The semi-formal entryway was intentionally designed to house the homeowner’s baby grand piano – a real showstopper. The flow created by this entryway is welcoming and ushers you into a beautifully curated home.
A new office now sits right off the entryway with beautiful French doors, built-in cabinetry, and an abundance of natural light – everything that one dreams of for their home office. The home office looks out to the front porch and front yard as well as the pastural side yard where the children frequently play. The office is an ideal location for a moment of inspiration, reflection, and focus. A warm white paint (Benjamin Moore Swiss Coffee) combined with the newly installed light oak luxury vinyl plank flooring runs throughout the home, creating continuity and a neutral canvas. Traditional and schoolhouse style statement light fixtures coordinate with the black door hardware for an added level of contrast.
There is one more improvement that made a big difference to this family. In the family room, we added a built-in window seat. This created a cozy nook that is used by all for reading and extra seating. This relatively small improvement had a big impact on how the family uses and enjoys the space.
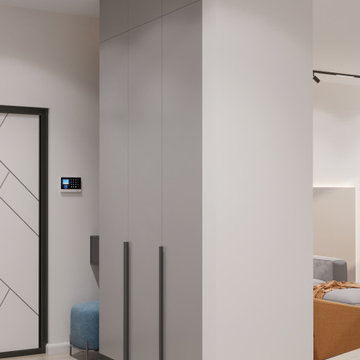
Mittelgroße Moderne Haustür mit beiger Wandfarbe, Laminat, weißer Haustür und beigem Boden in Sonstige

We brought in black accents in furniture and decor throughout the main level of this modern farmhouse. The deacon's bench and custom initial handpainted wood sign tie the black fixtures and railings together.
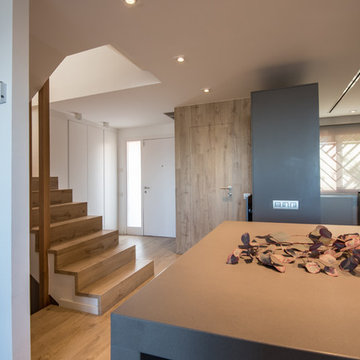
Kris Moya Estudio
Mittelgroßer Moderner Eingang mit Korridor, weißer Wandfarbe, Laminat, Einzeltür, weißer Haustür und braunem Boden in Barcelona
Mittelgroßer Moderner Eingang mit Korridor, weißer Wandfarbe, Laminat, Einzeltür, weißer Haustür und braunem Boden in Barcelona
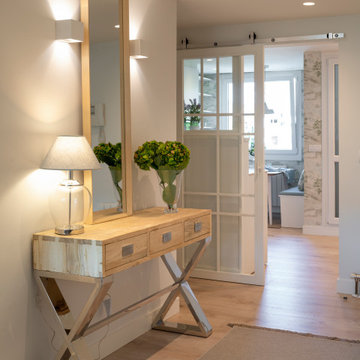
Sube Interiorismo www.subeinteriorismo.com
Fotografía Biderbost Photo
Mittelgroßer Klassischer Eingang mit Korridor, weißer Wandfarbe, Laminat, Einzeltür, weißer Haustür und beigem Boden in Bilbao
Mittelgroßer Klassischer Eingang mit Korridor, weißer Wandfarbe, Laminat, Einzeltür, weißer Haustür und beigem Boden in Bilbao
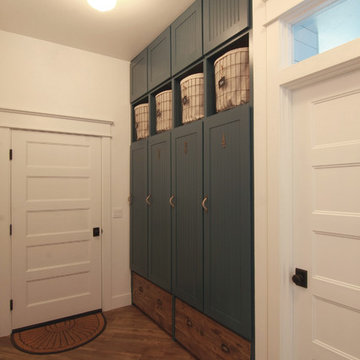
Becky Pospical
Mittelgroßer Landhaus Eingang mit Stauraum, weißer Wandfarbe, Laminat und braunem Boden in Sonstige
Mittelgroßer Landhaus Eingang mit Stauraum, weißer Wandfarbe, Laminat und braunem Boden in Sonstige
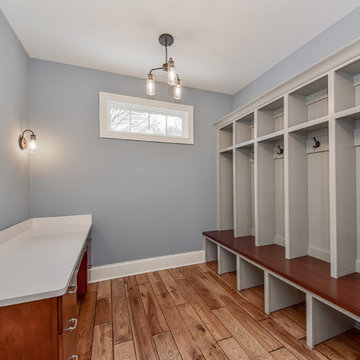
Custom built lockers with coat hooks and a "Moms Desk" for all your organization in one place.
Mittelgroßer Klassischer Eingang mit Stauraum, grauer Wandfarbe, Einzeltür, hellbrauner Holzhaustür, Laminat und braunem Boden in Chicago
Mittelgroßer Klassischer Eingang mit Stauraum, grauer Wandfarbe, Einzeltür, hellbrauner Holzhaustür, Laminat und braunem Boden in Chicago
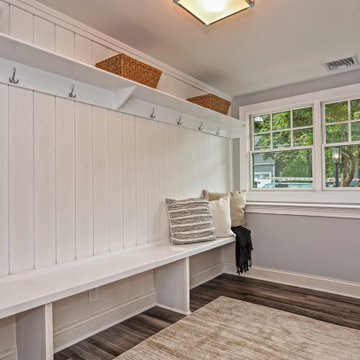
Lower level mudroom with built in bench and wall hooks with shelf. Walls painted dark gray with white trim. Laminate flooring.
Mittelgroßer Klassischer Eingang mit Stauraum, grauer Wandfarbe, Laminat, weißer Haustür und braunem Boden in Boston
Mittelgroßer Klassischer Eingang mit Stauraum, grauer Wandfarbe, Laminat, weißer Haustür und braunem Boden in Boston
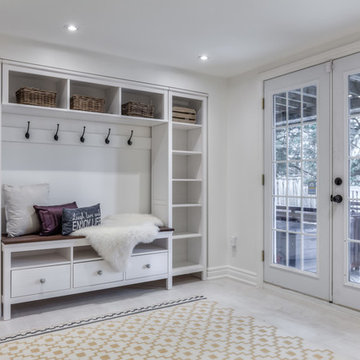
Mittelgroßer Maritimer Eingang mit Stauraum, weißer Wandfarbe und Laminat in Toronto

open entry
Mittelgroßes Rustikales Foyer mit grauer Wandfarbe, Laminat, Einzeltür, hellbrauner Holzhaustür, braunem Boden und gewölbter Decke in Atlanta
Mittelgroßes Rustikales Foyer mit grauer Wandfarbe, Laminat, Einzeltür, hellbrauner Holzhaustür, braunem Boden und gewölbter Decke in Atlanta
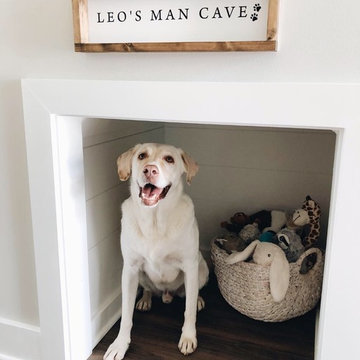
Mittelgroßes Klassisches Foyer mit grauer Wandfarbe, Laminat und braunem Boden in Sonstige
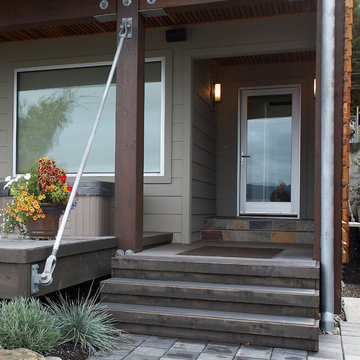
Entry detail. Photography by Ian Gleadle.
Mittelgroße Moderne Haustür mit Einzeltür, Haustür aus Glas, bunten Wänden, Laminat und grauem Boden in Seattle
Mittelgroße Moderne Haustür mit Einzeltür, Haustür aus Glas, bunten Wänden, Laminat und grauem Boden in Seattle
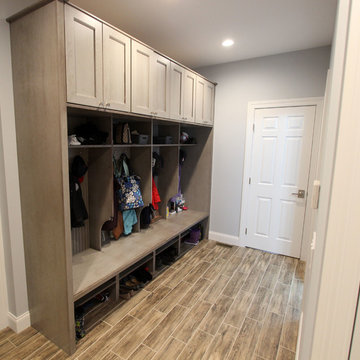
In this laundry room we reconfigured the area by removing walls, making the bathroom smaller and installing a mud room with cubbie storage and a dog shower area. The cabinets installed are Medallion Gold series Stockton flat panel, cherry wood in Peppercorn. 3” Manor pulls and 1” square knobs in Satin Nickel. On the countertop Silestone Quartz in Alpine White. The tile in the dog shower is Daltile Season Woods Collection in Autumn Woods Color. The floor is VTC Island Stone.
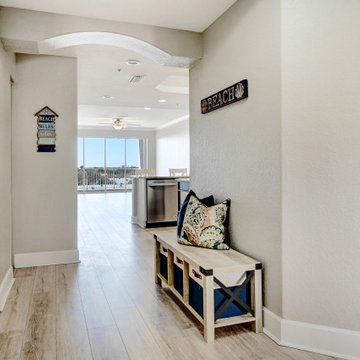
A 2005 built Cape Canaveral condo updated to 2021 Coastal Chic. The existing bar top was reduced to countertop height, entry way columns were removed and brand new Dorchester laminate plank flooring was installed throughout the condo for a open coastal feel.
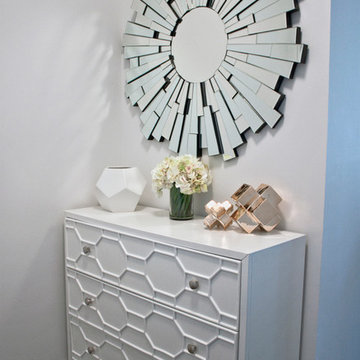
Mittelgroßer Moderner Eingang mit weißer Wandfarbe, Laminat und grauem Boden in Chicago
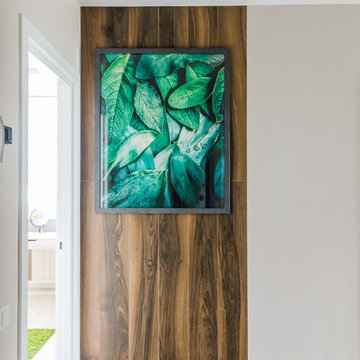
Оживить дизайн прихожей получилось сделав полосу под дерево из керамогранита. Очень практичное решение.
Фотограф: Лена Швоева
Mittelgroße Moderne Haustür mit weißer Wandfarbe, Laminat und weißem Boden in Sonstige
Mittelgroße Moderne Haustür mit weißer Wandfarbe, Laminat und weißem Boden in Sonstige

Mittelgroßer Moderner Eingang mit Korridor, weißer Wandfarbe, Laminat, Einzeltür, Haustür aus Glas, beigem Boden, eingelassener Decke und Tapetenwänden in Sonstige
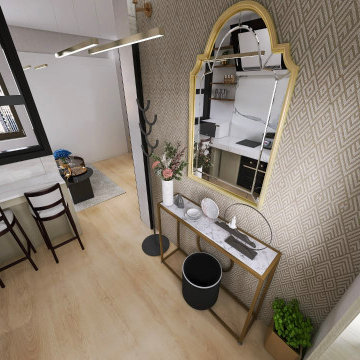
Mittelgroßes Modernes Foyer mit beiger Wandfarbe, Laminat, Einzeltür, weißer Haustür, beigem Boden, Tapetendecke und Tapetenwänden in Paris
Mittelgroßer Eingang mit Laminat Ideen und Design
2