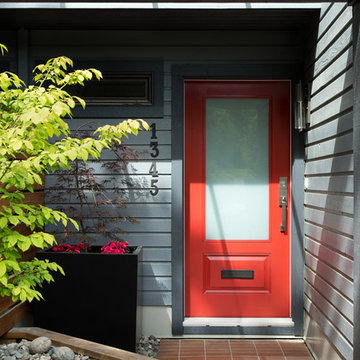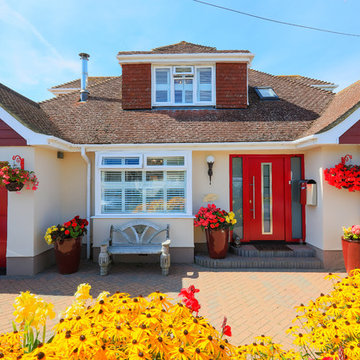Mittelgroßer Eingang mit roter Haustür Ideen und Design
Suche verfeinern:
Budget
Sortieren nach:Heute beliebt
61 – 80 von 704 Fotos
1 von 3
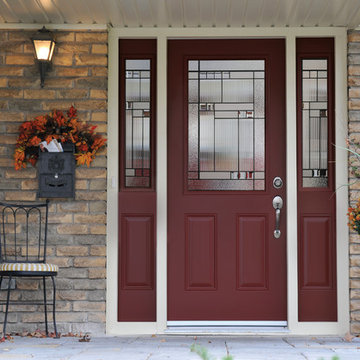
Harlow Exterior French Door
Mittelgroße Klassische Haustür mit Einzeltür und roter Haustür in Vancouver
Mittelgroße Klassische Haustür mit Einzeltür und roter Haustür in Vancouver
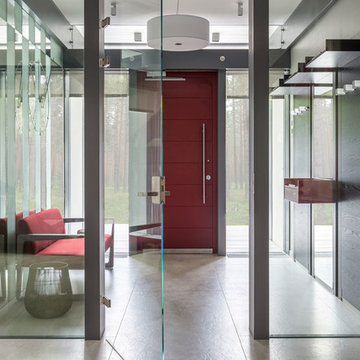
Дизайнер - Татьяна Иванова
Фотограф - Евгений Кулибаба
Mittelgroßer Moderner Eingang mit Stauraum, weißer Wandfarbe, Porzellan-Bodenfliesen, Einzeltür, roter Haustür und beigem Boden in Moskau
Mittelgroßer Moderner Eingang mit Stauraum, weißer Wandfarbe, Porzellan-Bodenfliesen, Einzeltür, roter Haustür und beigem Boden in Moskau
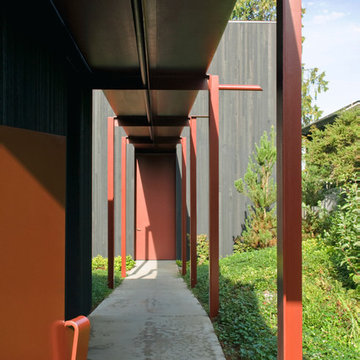
Benjamin Benschneider
Mittelgroße Moderne Haustür mit Drehtür und roter Haustür in Seattle
Mittelgroße Moderne Haustür mit Drehtür und roter Haustür in Seattle
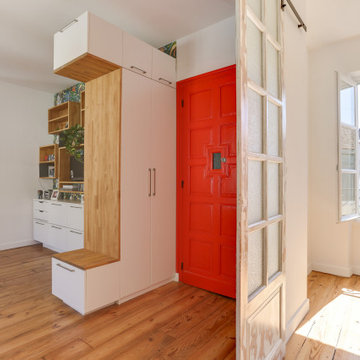
Ouverture des volumes, simplification des circulations, mise en valeur de la belle luminosité
Mittelgroßer Klassischer Eingang mit hellem Holzboden, Einzeltür und roter Haustür in Sonstige
Mittelgroßer Klassischer Eingang mit hellem Holzboden, Einzeltür und roter Haustür in Sonstige
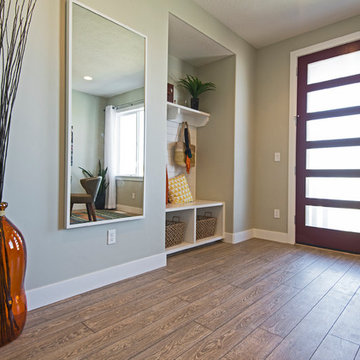
Mittelgroße Moderne Haustür mit beiger Wandfarbe, braunem Holzboden, Einzeltür und roter Haustür in Salt Lake City
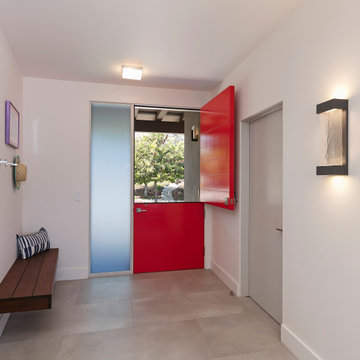
The original house was demolished to make way for a two-story house on the sloping lot, with an accessory dwelling unit below. The upper level of the house, at street level, has three bedrooms, a kitchen and living room. The “great room” opens onto an ocean-view deck through two large pocket doors. The master bedroom can look through the living room to the same view. The owners, acting as their own interior designers, incorporated lots of color with wallpaper accent walls in each bedroom, and brilliant tiles in the bathrooms, kitchen, and at the fireplace tiles in the bathrooms, kitchen, and at the fireplace.
Architect: Thompson Naylor Architects
Photographs: Jim Bartsch Photographer
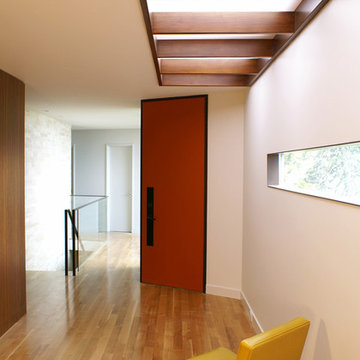
etA
Mittelgroßes Modernes Foyer mit weißer Wandfarbe, hellem Holzboden, Einzeltür und roter Haustür in San Francisco
Mittelgroßes Modernes Foyer mit weißer Wandfarbe, hellem Holzboden, Einzeltür und roter Haustür in San Francisco

This bi-level entry foyer greets with black slate flooring and embraces you in Hemlock and hickory wood. Using a Sherwin Williams flat lacquer sealer for durability finishes the modern wood cabin look. Horizontal steel cable rail stair system.
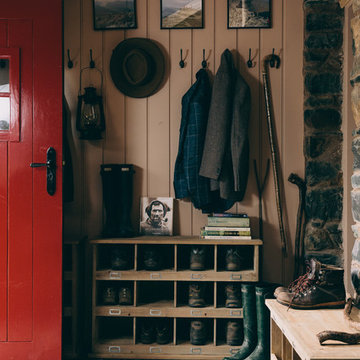
Mittelgroßer Klassischer Eingang mit rosa Wandfarbe, Schieferboden, Stauraum, Einzeltür, roter Haustür und grauem Boden in London
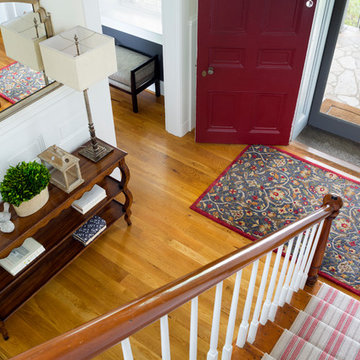
This 1850s farmhouse in the country outside NY underwent a dramatic makeover! Dark wood molding was painted white, shiplap added to the walls, wheat-colored grasscloth installed, and carpets torn out to make way for natural stone and heart pine flooring. We based the palette on quintessential American colors: red, white, and navy. Rooms that had been dark were filled with light and became the backdrop for cozy fabrics, wool rugs, and a collection of art and curios.
Photography: Stacy Zarin Goldberg
See this project featured in Home & Design Magazine here: http://www.homeanddesign.com/2016/12/21/farmhouse-fresh
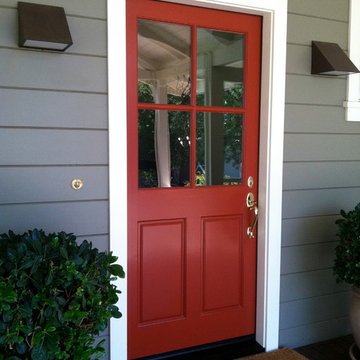
Various Entry Doors by...Door Beautiful of Santa Rosa, CA
Mittelgroße Moderne Haustür mit Einzeltür und roter Haustür in San Francisco
Mittelgroße Moderne Haustür mit Einzeltür und roter Haustür in San Francisco
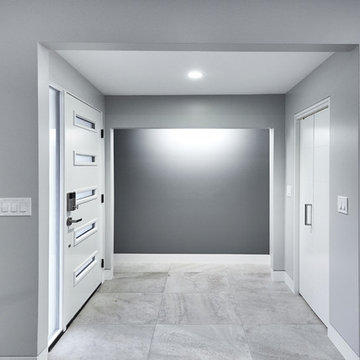
Mittelgroße Moderne Haustür mit grauer Wandfarbe, Porzellan-Bodenfliesen, Einzeltür, roter Haustür und grauem Boden in San Francisco
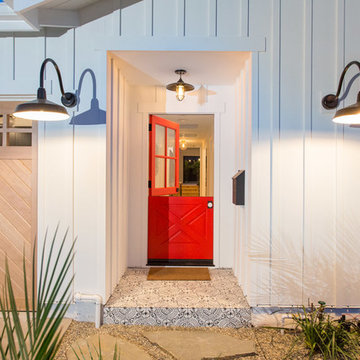
The Salty Shutters
Mittelgroße Country Haustür mit Klöntür und roter Haustür in Los Angeles
Mittelgroße Country Haustür mit Klöntür und roter Haustür in Los Angeles

A Modern Farmhouse set in a prairie setting exudes charm and simplicity. Wrap around porches and copious windows make outdoor/indoor living seamless while the interior finishings are extremely high on detail. In floor heating under porcelain tile in the entire lower level, Fond du Lac stone mimicking an original foundation wall and rough hewn wood finishes contrast with the sleek finishes of carrera marble in the master and top of the line appliances and soapstone counters of the kitchen. This home is a study in contrasts, while still providing a completely harmonious aura.
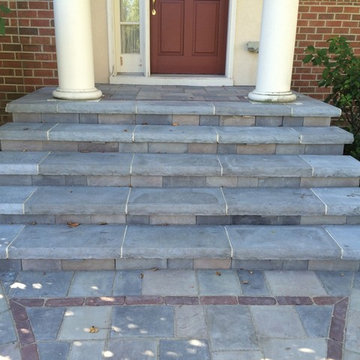
Mittelgroße Klassische Haustür mit Einzeltür und roter Haustür in Chicago
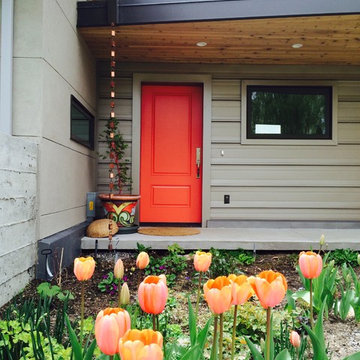
red door,grey stucco, grey metal siding, grey metal roof, flat roof,
Mittelgroßer Eklektischer Eingang mit Einzeltür und roter Haustür in Sonstige
Mittelgroßer Eklektischer Eingang mit Einzeltür und roter Haustür in Sonstige

The entry area became an 'urban mudroom' with ample storage and a small clean workspace that can also serve as an additional sleeping area if needed. Glass block borrows natural light from the abutting corridor while maintaining privacy.
Photos by Eric Roth.
Construction by Ralph S. Osmond Company.
Green architecture by ZeroEnergy Design.
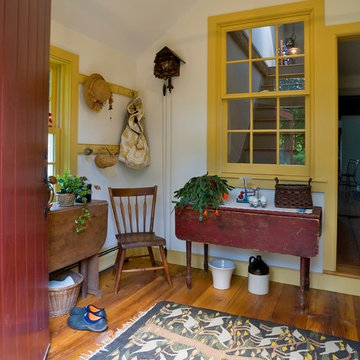
Mittelgroßer Klassischer Eingang mit Stauraum, weißer Wandfarbe, braunem Holzboden, Einzeltür und roter Haustür in Burlington
Mittelgroßer Eingang mit roter Haustür Ideen und Design
4
