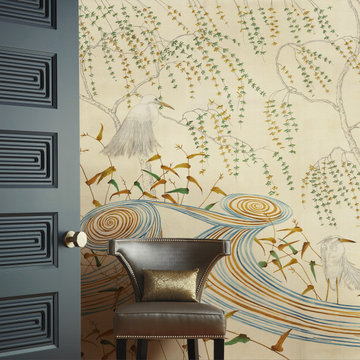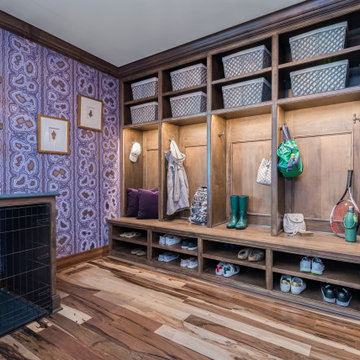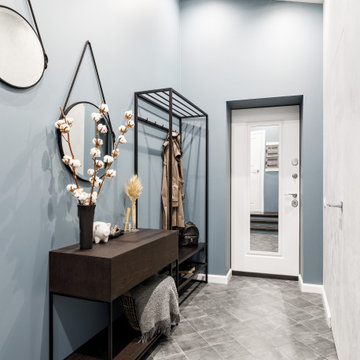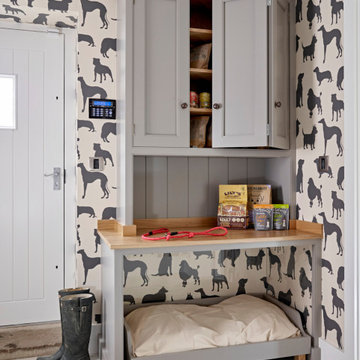Mittelgroßer Eingang mit Tapetenwänden Ideen und Design
Suche verfeinern:
Budget
Sortieren nach:Heute beliebt
1 – 20 von 1.215 Fotos
1 von 3

This listed property underwent a redesign, creating a home that truly reflects the timeless beauty of the Cotswolds. We added layers of texture through the use of natural materials, colours sympathetic to the surroundings to bring warmth and rustic antique pieces.

Вместительная прихожая смотрится вдвое больше за счет зеркала во всю стену. Цветовая гамма теплая и мягкая, собирающая оттенки всей квартиры. Мы тщательно проработали функциональность: придумали удобный шкаф с открытыми полками и подсветкой, нашли место для комфортной банкетки, а на пол уложили крупноформатный керамогранит Porcelanosa. По пути к гостиной мы украсили стену элегантной консолью на латунных ножках и картиной, ставшей ярким акцентом.

"Kimono" Asian Mural is a Japanese-inspired scene with herons and willow trees with stylized wind pattern.
Mittelgroßer Klassischer Eingang mit Korridor und Tapetenwänden in Sonstige
Mittelgroßer Klassischer Eingang mit Korridor und Tapetenwänden in Sonstige

Mittelgroßer Klassischer Eingang mit Stauraum, bunten Wänden, beigem Boden und Tapetenwänden in Sonstige

This entryway is all about function, storage, and style. The vibrant cabinet color coupled with the fun wallpaper creates a "wow factor" when friends and family enter the space. The custom built cabinets - from Heard Woodworking - creates ample storage for the entire family throughout the changing seasons.

Mittelgroßer Klassischer Eingang mit Stauraum, grauer Wandfarbe und Tapetenwänden in Houston

New Craftsman style home, approx 3200sf on 60' wide lot. Views from the street, highlighting front porch, large overhangs, Craftsman detailing. Photos by Robert McKendrick Photography.

Organic Contemporary Foyer
Mittelgroßes Modernes Foyer mit grauer Wandfarbe, hellem Holzboden, schwarzer Haustür, beigem Boden und Tapetenwänden in Los Angeles
Mittelgroßes Modernes Foyer mit grauer Wandfarbe, hellem Holzboden, schwarzer Haustür, beigem Boden und Tapetenwänden in Los Angeles

Mittelgroßes Klassisches Foyer mit braunem Holzboden, Einzeltür, hellbrauner Holzhaustür, braunem Boden, bunten Wänden und Tapetenwänden in Phoenix

This transitional foyer features a colorful, abstract wool rug and teal geometric wallpaper. The beaded, polished nickel sconces and neutral, contemporary artwork draws the eye upward. An elegant, transitional open-sphere chandelier adds sophistication while remaining light and airy. Various teal and lavender accessories carry the color throughout this updated foyer.

Floral Entry with hot red bench
Mittelgroße Klassische Haustür mit bunten Wänden, dunklem Holzboden, Einzeltür, blauer Haustür, braunem Boden und Tapetenwänden in New York
Mittelgroße Klassische Haustür mit bunten Wänden, dunklem Holzboden, Einzeltür, blauer Haustür, braunem Boden und Tapetenwänden in New York

Mittelgroßer Klassischer Eingang mit Stauraum, lila Wandfarbe, braunem Holzboden, Tapetenwänden und braunem Boden in Milwaukee

Shelly, hired me, to add some finishing touches. Everything, she tried seemed to demure for this dramatic home, but it can be scary and one may not know where to start. take a look at the before's and travel along as we take a lovely home to a spectacular home!

Mittelgroßer Eingang mit Korridor, weißer Wandfarbe, Schiebetür, hellbrauner Holzhaustür, grauem Boden, Tapetendecke und Tapetenwänden in Sonstige

Download our free ebook, Creating the Ideal Kitchen. DOWNLOAD NOW
Referred by past clients, the homeowners of this Glen Ellyn project were in need of an update and improvement in functionality for their kitchen, mudroom and laundry room.
The spacious kitchen had a great layout, but benefitted from a new island, countertops, hood, backsplash, hardware, plumbing and lighting fixtures. The main focal point is now the premium hand-crafted CopperSmith hood along with a dramatic tiered chandelier over the island. In addition, painting the wood beadboard ceiling and staining the existing beams darker helped lighten the space while the amazing depth and variation only available in natural stone brought the entire room together.
For the mudroom and laundry room, choosing complimentary paint colors and charcoal wave wallpaper brought depth and coziness to this project. The result is a timeless design for this Glen Ellyn family.
Photographer @MargaretRajic, Photo Stylist @brandidevers
Are you remodeling your kitchen and need help with space planning and custom finishes? We specialize in both design and build, so we understand the importance of timelines and building schedules. Contact us here to see how we can help!

Mittelgroßes Modernes Foyer mit bunten Wänden, Porzellan-Bodenfliesen, Einzeltür, schwarzer Haustür, grauem Boden, eingelassener Decke und Tapetenwänden in Toronto

Прихожая в мансардной квартире
Mittelgroßer Moderner Eingang mit Stauraum, blauer Wandfarbe, Porzellan-Bodenfliesen, Einzeltür, weißer Haustür, grauem Boden und Tapetenwänden in Sankt Petersburg
Mittelgroßer Moderner Eingang mit Stauraum, blauer Wandfarbe, Porzellan-Bodenfliesen, Einzeltür, weißer Haustür, grauem Boden und Tapetenwänden in Sankt Petersburg

A welcoming foyer with grey textured wallpaper, silver mirror and glass and wood console table.
Mittelgroßes Modernes Foyer mit grauer Wandfarbe, Porzellan-Bodenfliesen, grauem Boden, eingelassener Decke und Tapetenwänden in Miami
Mittelgroßes Modernes Foyer mit grauer Wandfarbe, Porzellan-Bodenfliesen, grauem Boden, eingelassener Decke und Tapetenwänden in Miami

Mittelgroßer Landhausstil Eingang mit Stauraum, bunten Wänden, grauem Boden und Tapetenwänden in Sonstige

La création d'une troisième chambre avec verrières permet de bénéficier de la lumière naturelle en second jour et de profiter d'une perspective sur la chambre parentale et le couloir.
Mittelgroßer Eingang mit Tapetenwänden Ideen und Design
1