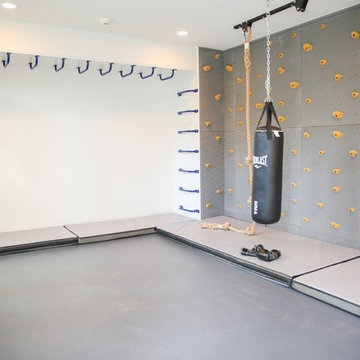Gehobene Mittelgroßer Fitnessraum Ideen und Design
Suche verfeinern:
Budget
Sortieren nach:Heute beliebt
1 – 20 von 728 Fotos
1 von 3
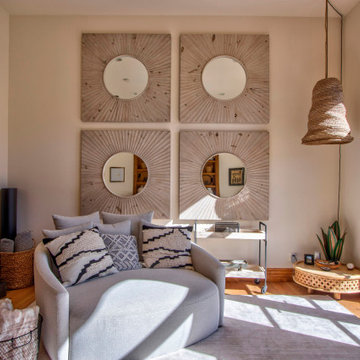
Is this the best home gym you've ever seen. Pilates, yoga, band work and any other floor exercise you can think of. You don't see it her but there is a person trampoline behind the door for a type of exercise I've never heard of.

Exercise Room
Photographer: Nolasco Studios
Mittelgroßer Moderner Yogaraum mit weißer Wandfarbe, Porzellan-Bodenfliesen und beigem Boden in Los Angeles
Mittelgroßer Moderner Yogaraum mit weißer Wandfarbe, Porzellan-Bodenfliesen und beigem Boden in Los Angeles
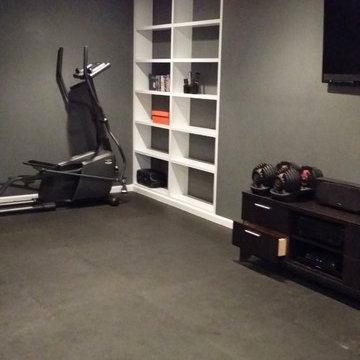
Mittelgroßer Klassischer Fitnessraum mit grauer Wandfarbe und Korkboden in Chicago

Mittelgroßer Klassischer Yogaraum mit beiger Wandfarbe, hellem Holzboden und beigem Boden in Boston

l'angolo palestra caratterizzato e limitato da una parete retroilluminata di colore blu In primo piano il tavolo con una seconda funzione, il biliardo.

A Basement Home Gym with floor to ceiling sliding glass doors open on to a light filled outdoor patio.
Multifunktionaler, Mittelgroßer Moderner Fitnessraum mit weißer Wandfarbe, hellem Holzboden und braunem Boden in Los Angeles
Multifunktionaler, Mittelgroßer Moderner Fitnessraum mit weißer Wandfarbe, hellem Holzboden und braunem Boden in Los Angeles

Louisa, San Clemente Coastal Modern Architecture
The brief for this modern coastal home was to create a place where the clients and their children and their families could gather to enjoy all the beauty of living in Southern California. Maximizing the lot was key to unlocking the potential of this property so the decision was made to excavate the entire property to allow natural light and ventilation to circulate through the lower level of the home.
A courtyard with a green wall and olive tree act as the lung for the building as the coastal breeze brings fresh air in and circulates out the old through the courtyard.
The concept for the home was to be living on a deck, so the large expanse of glass doors fold away to allow a seamless connection between the indoor and outdoors and feeling of being out on the deck is felt on the interior. A huge cantilevered beam in the roof allows for corner to completely disappear as the home looks to a beautiful ocean view and Dana Point harbor in the distance. All of the spaces throughout the home have a connection to the outdoors and this creates a light, bright and healthy environment.
Passive design principles were employed to ensure the building is as energy efficient as possible. Solar panels keep the building off the grid and and deep overhangs help in reducing the solar heat gains of the building. Ultimately this home has become a place that the families can all enjoy together as the grand kids create those memories of spending time at the beach.
Images and Video by Aandid Media.
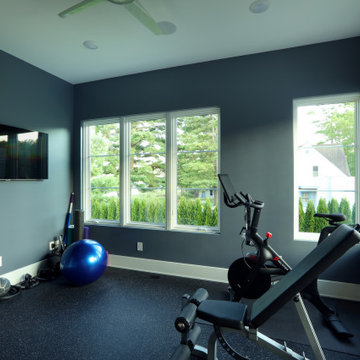
Multifunktionaler, Mittelgroßer Klassischer Fitnessraum mit blauer Wandfarbe und schwarzem Boden in Grand Rapids

The home gym is hidden behind a unique entrance comprised of curved barn doors on an exposed track over stacked stone.
---
Project by Wiles Design Group. Their Cedar Rapids-based design studio serves the entire Midwest, including Iowa City, Dubuque, Davenport, and Waterloo, as well as North Missouri and St. Louis.
For more about Wiles Design Group, see here: https://wilesdesigngroup.com/
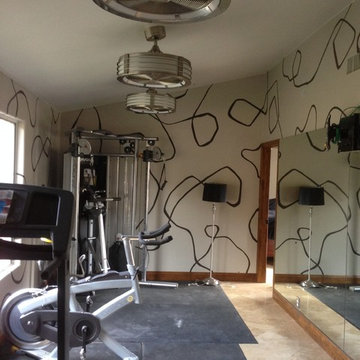
Floating shelving and cubby cabinet below were created with the same veneer as the guest bathroom and hall cabinet.
We added the mirrors to the height of the door trim to expand the feel of the room, but allow the detail painting to enhance the room.
We changed out 3 can lights for these fantastic Fanimation fans. The light shows thru the sides and the blades make a very satisfying sound.

Photo by Langdon Clay
Multifunktionaler, Mittelgroßer Moderner Fitnessraum mit braunem Holzboden, brauner Wandfarbe und gelbem Boden in San Francisco
Multifunktionaler, Mittelgroßer Moderner Fitnessraum mit braunem Holzboden, brauner Wandfarbe und gelbem Boden in San Francisco

Jim Fuhrmann,
Beinfield Architecture PC
Mittelgroßer Country Yogaraum mit weißer Wandfarbe und hellem Holzboden in New York
Mittelgroßer Country Yogaraum mit weißer Wandfarbe und hellem Holzboden in New York
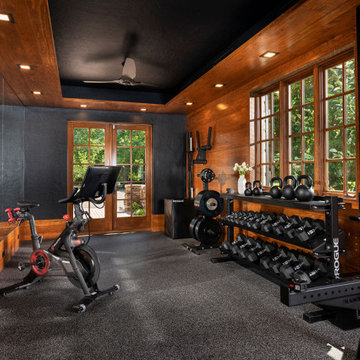
Multifunktionaler, Mittelgroßer Fitnessraum mit Korkboden, grauem Boden und eingelassener Decke in Sonstige

We are excited to share the grand reveal of this fantastic home gym remodel we recently completed. What started as an unfinished basement transformed into a state-of-the-art home gym featuring stunning design elements including hickory wood accents, dramatic charcoal and gold wallpaper, and exposed black ceilings. With all the equipment needed to create a commercial gym experience at home, we added a punching column, rubber flooring, dimmable LED lighting, a ceiling fan, and infrared sauna to relax in after the workout!

Photo: David Papazian
Mittelgroßer, Multifunktionaler Moderner Fitnessraum mit weißer Wandfarbe, Teppichboden und grauem Boden in Portland
Mittelgroßer, Multifunktionaler Moderner Fitnessraum mit weißer Wandfarbe, Teppichboden und grauem Boden in Portland

Ed Ellis Photography
Mittelgroßer Moderner Kraftraum mit grauer Wandfarbe, Korkboden und beigem Boden in Edmonton
Mittelgroßer Moderner Kraftraum mit grauer Wandfarbe, Korkboden und beigem Boden in Edmonton
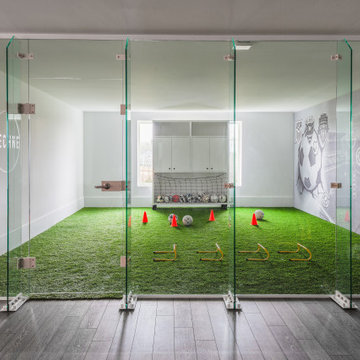
Home soccer training area. Glass wall, turf floor, moveable workout storage, digital graphic target wall. 5 target locations on wall have rear pressure sensors that trigger digital counter for scoring. Room is used for skills, speed/agility, and ball strike accuracy.
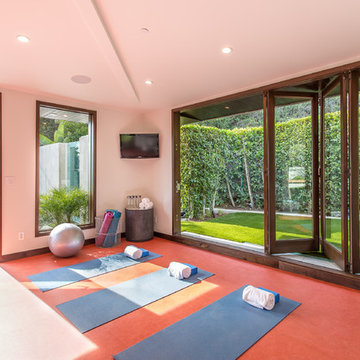
Mittelgroßer Moderner Yogaraum mit weißer Wandfarbe und rotem Boden in Los Angeles
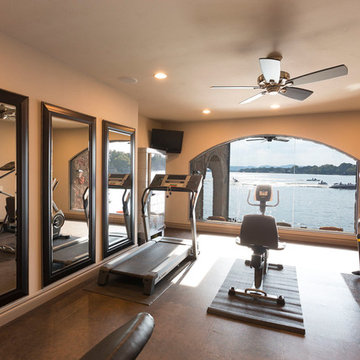
Multifunktionaler, Mittelgroßer Moderner Fitnessraum mit beiger Wandfarbe in Austin
Gehobene Mittelgroßer Fitnessraum Ideen und Design
1
