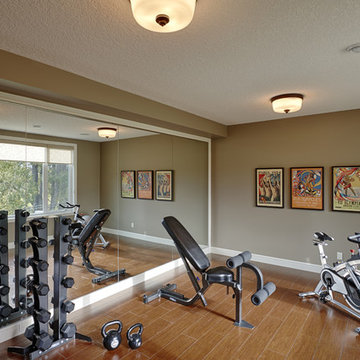Fitnessraum
Suche verfeinern:
Budget
Sortieren nach:Heute beliebt
21 – 40 von 78 Fotos
1 von 3

Photographer: David Whittaker
Mittelgroßer Moderner Fitnessraum mit Indoor-Sportplatz, brauner Wandfarbe, Teppichboden und grünem Boden in Toronto
Mittelgroßer Moderner Fitnessraum mit Indoor-Sportplatz, brauner Wandfarbe, Teppichboden und grünem Boden in Toronto
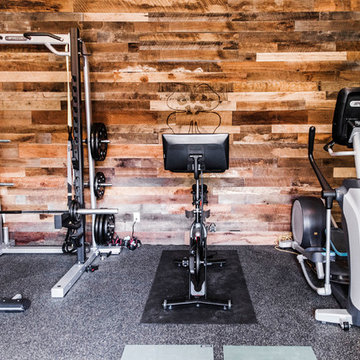
KATE NELLE PHOTOGRAPHY
Mittelgroßer Uriger Kraftraum mit brauner Wandfarbe und schwarzem Boden in Phoenix
Mittelgroßer Uriger Kraftraum mit brauner Wandfarbe und schwarzem Boden in Phoenix
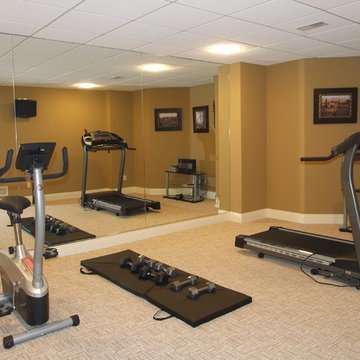
Mittelgroßer Uriger Kraftraum mit brauner Wandfarbe und Teppichboden in Cleveland
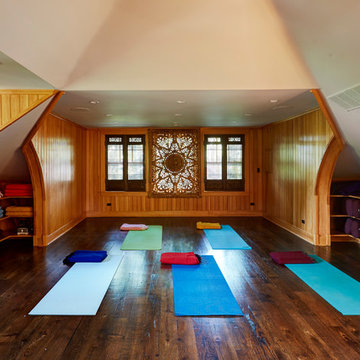
The former housekeeper's studio apartment was gutted to the studs and reimagined as a private yoga studio. Light-stained cypress wainscoting establishes a warm environment while functionally protecting the walls from handstand activity. Antique wooden screens were repurposed as window shutters in the center of the studio space to create a meditative focal point but also provide privacy and filter the southern exposure.
Photos: Mike Kaskel
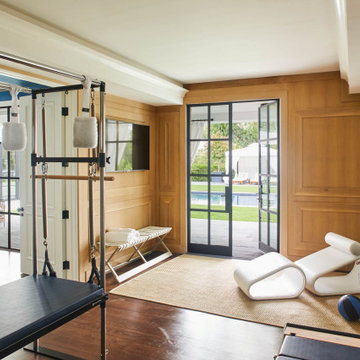
Home gym within a Classical Contemporary residence in Los Angeles, CA.
Multifunktionaler, Mittelgroßer Klassischer Fitnessraum mit brauner Wandfarbe, braunem Holzboden und braunem Boden in Los Angeles
Multifunktionaler, Mittelgroßer Klassischer Fitnessraum mit brauner Wandfarbe, braunem Holzboden und braunem Boden in Los Angeles
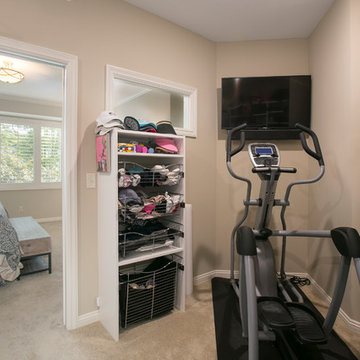
Multifunktionaler, Mittelgroßer Klassischer Fitnessraum mit brauner Wandfarbe, Teppichboden und beigem Boden in Minneapolis

Builder: AVB Inc.
Interior Design: Vision Interiors by Visbeen
Photographer: Ashley Avila Photography
The Holloway blends the recent revival of mid-century aesthetics with the timelessness of a country farmhouse. Each façade features playfully arranged windows tucked under steeply pitched gables. Natural wood lapped siding emphasizes this homes more modern elements, while classic white board & batten covers the core of this house. A rustic stone water table wraps around the base and contours down into the rear view-out terrace.
Inside, a wide hallway connects the foyer to the den and living spaces through smooth case-less openings. Featuring a grey stone fireplace, tall windows, and vaulted wood ceiling, the living room bridges between the kitchen and den. The kitchen picks up some mid-century through the use of flat-faced upper and lower cabinets with chrome pulls. Richly toned wood chairs and table cap off the dining room, which is surrounded by windows on three sides. The grand staircase, to the left, is viewable from the outside through a set of giant casement windows on the upper landing. A spacious master suite is situated off of this upper landing. Featuring separate closets, a tiled bath with tub and shower, this suite has a perfect view out to the rear yard through the bedrooms rear windows. All the way upstairs, and to the right of the staircase, is four separate bedrooms. Downstairs, under the master suite, is a gymnasium. This gymnasium is connected to the outdoors through an overhead door and is perfect for athletic activities or storing a boat during cold months. The lower level also features a living room with view out windows and a private guest suite.
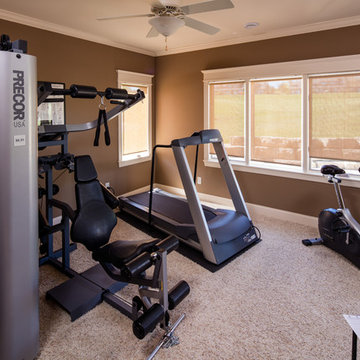
Unposed Photography
Mittelgroßer Klassischer Kraftraum mit brauner Wandfarbe, Teppichboden und grauem Boden in Chicago
Mittelgroßer Klassischer Kraftraum mit brauner Wandfarbe, Teppichboden und grauem Boden in Chicago
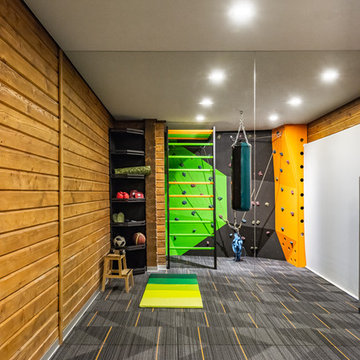
Спортзал тоже адаптирован под младшую часть семьи, для них построен скалодром и лесенки, чтобы они могли заниматься одновременно со взрослыми.
Архитектор и дизайнер интерьера: Коломенцева Анастасия.
Фотограф: Горбунова Наталья
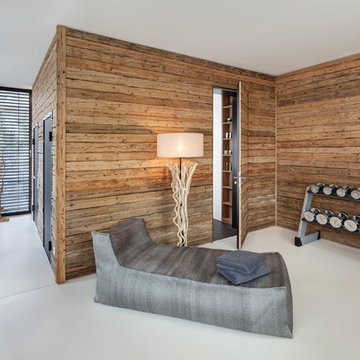
Erich Spahn
Multifunktionaler, Mittelgroßer Rustikaler Fitnessraum mit brauner Wandfarbe in München
Multifunktionaler, Mittelgroßer Rustikaler Fitnessraum mit brauner Wandfarbe in München
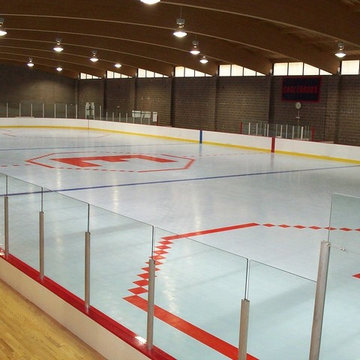
Indoor Hockey Rink. Interlocking Plastic Tile
Mittelgroßer Klassischer Fitnessraum mit Indoor-Sportplatz, hellem Holzboden und brauner Wandfarbe in Boston
Mittelgroßer Klassischer Fitnessraum mit Indoor-Sportplatz, hellem Holzboden und brauner Wandfarbe in Boston
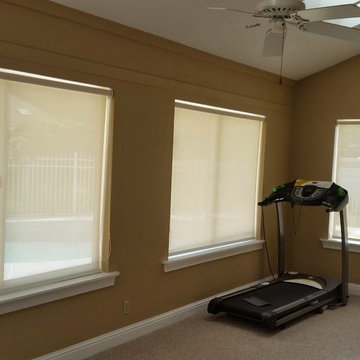
Multifunktionaler, Mittelgroßer Klassischer Fitnessraum mit brauner Wandfarbe, Teppichboden und beigem Boden in Orlando
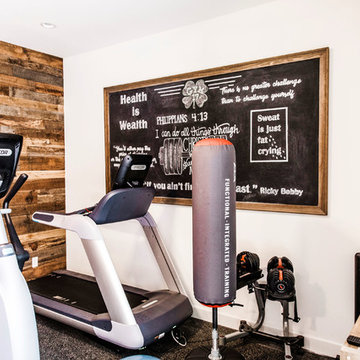
KATE NELLE PHOTOGRAPHY
Mittelgroßer Uriger Kraftraum mit brauner Wandfarbe und schwarzem Boden in Phoenix
Mittelgroßer Uriger Kraftraum mit brauner Wandfarbe und schwarzem Boden in Phoenix
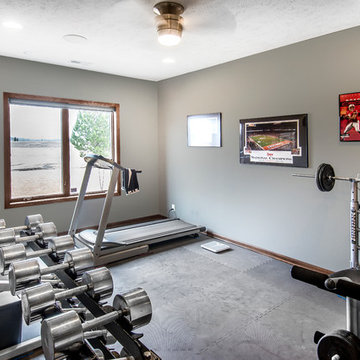
Architect: Michelle Penn, AIA
Alan Jackson - Jackson Studios
Multifunktionaler, Mittelgroßer Klassischer Fitnessraum mit brauner Wandfarbe in Omaha
Multifunktionaler, Mittelgroßer Klassischer Fitnessraum mit brauner Wandfarbe in Omaha
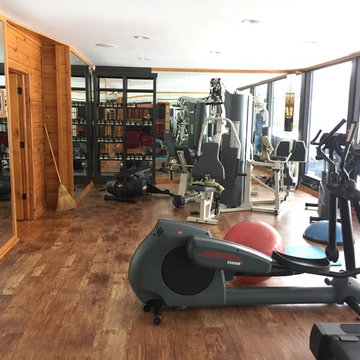
Mittelgroßer Rustikaler Kraftraum mit brauner Wandfarbe, braunem Holzboden und braunem Boden in Sonstige
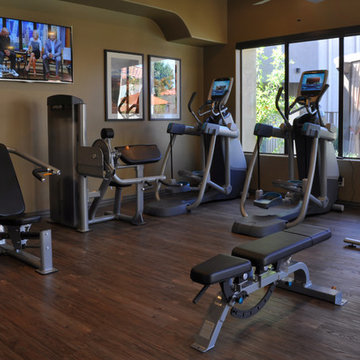
Rob Lewbel
Multifunktionaler, Mittelgroßer Mediterraner Fitnessraum mit brauner Wandfarbe, dunklem Holzboden und braunem Boden in Phoenix
Multifunktionaler, Mittelgroßer Mediterraner Fitnessraum mit brauner Wandfarbe, dunklem Holzboden und braunem Boden in Phoenix
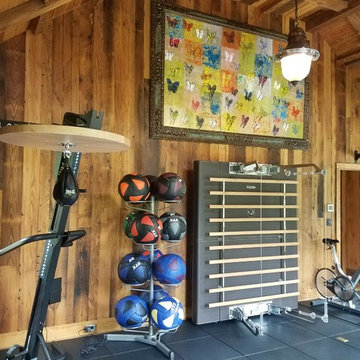
Multifunktionaler, Mittelgroßer Uriger Fitnessraum mit brauner Wandfarbe und schwarzem Boden in New York
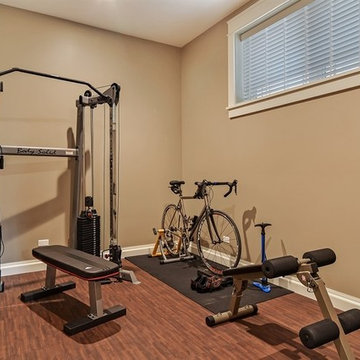
Use every spare inch of that basement to your get what you need. Here the homeowners set up their own home gym - perfect when you can't get outside in brutal Chicago winters.
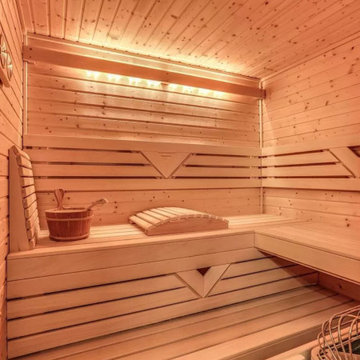
Luxury mountain home located in Idyllwild, CA. Full home design of this 3 story home. Luxury finishes, antiques, and touches of the mountain make this home inviting to everyone that visits this home nestled next to a creek in the quiet mountains. Sauna within the home.
2
