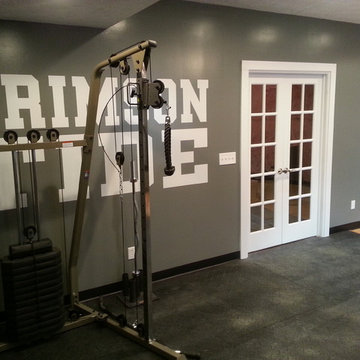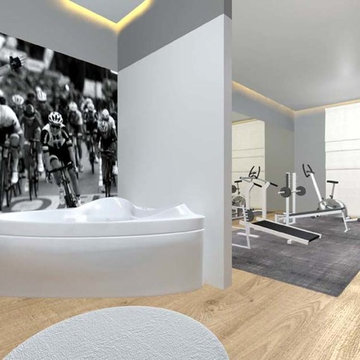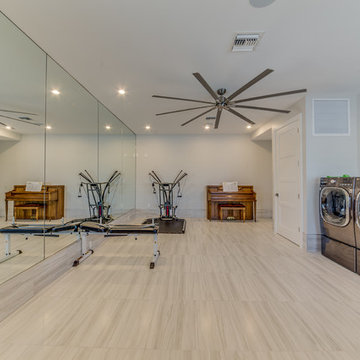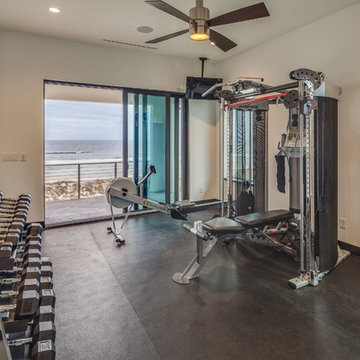Mittelgroßer Fitnessraum mit grauer Wandfarbe Ideen und Design
Suche verfeinern:
Budget
Sortieren nach:Heute beliebt
141 – 160 von 425 Fotos
1 von 3
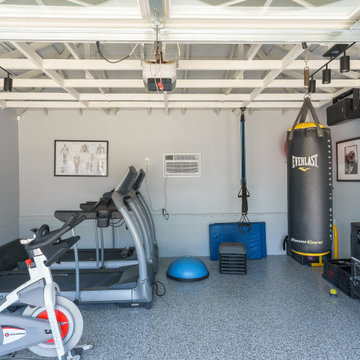
We turned this detached garage into an awesome home gym setup! We changed the flooring into an epoxy floor, perfect for traction! We changed the garage door, added a ceiling frame, installed an A/C unit, and painted the garage. We also integrated an awesome sound system, clock, and tv. Contact us today to set up your free in-home estimate.
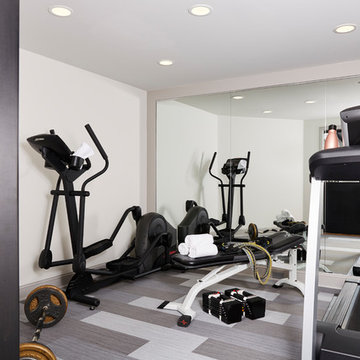
Nor-Son Custom Builders
Alyssa Lee Photography
Multifunktionaler, Mittelgroßer Klassischer Fitnessraum mit grauer Wandfarbe, Teppichboden und grauem Boden in Minneapolis
Multifunktionaler, Mittelgroßer Klassischer Fitnessraum mit grauer Wandfarbe, Teppichboden und grauem Boden in Minneapolis
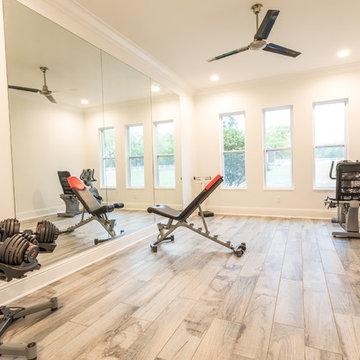
Mirrored workout room
Mittelgroßer Klassischer Kraftraum mit grauer Wandfarbe und Porzellan-Bodenfliesen in Sonstige
Mittelgroßer Klassischer Kraftraum mit grauer Wandfarbe und Porzellan-Bodenfliesen in Sonstige

Jeanne Morcom
Mittelgroßer Klassischer Kraftraum mit grauer Wandfarbe und Teppichboden in Detroit
Mittelgroßer Klassischer Kraftraum mit grauer Wandfarbe und Teppichboden in Detroit
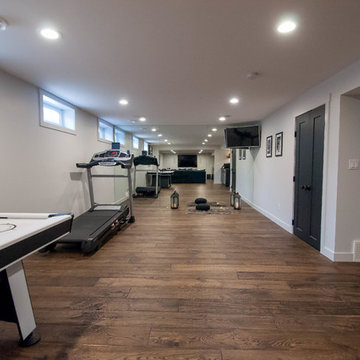
Nicole Reid Photography
Multifunktionaler, Mittelgroßer Klassischer Fitnessraum mit grauer Wandfarbe, dunklem Holzboden und braunem Boden in Edmonton
Multifunktionaler, Mittelgroßer Klassischer Fitnessraum mit grauer Wandfarbe, dunklem Holzboden und braunem Boden in Edmonton
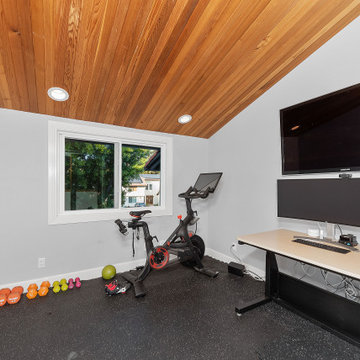
Unique opportunity to live your best life in this architectural home. Ideally nestled at the end of a serene cul-de-sac and perfectly situated at the top of a knoll with sweeping mountain, treetop, and sunset views- some of the best in all of Westlake Village! Enter through the sleek mahogany glass door and feel the awe of the grand two story great room with wood-clad vaulted ceilings, dual-sided gas fireplace, custom windows w/motorized blinds, and gleaming hardwood floors. Enjoy luxurious amenities inside this organic flowing floorplan boasting a cozy den, dream kitchen, comfortable dining area, and a masterpiece entertainers yard. Lounge around in the high-end professionally designed outdoor spaces featuring: quality craftsmanship wood fencing, drought tolerant lush landscape and artificial grass, sleek modern hardscape with strategic landscape lighting, built in BBQ island w/ plenty of bar seating and Lynx Pro-Sear Rotisserie Grill, refrigerator, and custom storage, custom designed stone gas firepit, attached post & beam pergola ready for stargazing, cafe lights, and various calming water features—All working together to create a harmoniously serene outdoor living space while simultaneously enjoying 180' views! Lush grassy side yard w/ privacy hedges, playground space and room for a farm to table garden! Open concept luxe kitchen w/SS appliances incl Thermador gas cooktop/hood, Bosch dual ovens, Bosch dishwasher, built in smart microwave, garden casement window, customized maple cabinetry, updated Taj Mahal quartzite island with breakfast bar, and the quintessential built-in coffee/bar station with appliance storage! One bedroom and full bath downstairs with stone flooring and counter. Three upstairs bedrooms, an office/gym, and massive bonus room (with potential for separate living quarters). The two generously sized bedrooms with ample storage and views have access to a fully upgraded sumptuous designer bathroom! The gym/office boasts glass French doors, wood-clad vaulted ceiling + treetop views. The permitted bonus room is a rare unique find and has potential for possible separate living quarters. Bonus Room has a separate entrance with a private staircase, awe-inspiring picture windows, wood-clad ceilings, surround-sound speakers, ceiling fans, wet bar w/fridge, granite counters, under-counter lights, and a built in window seat w/storage. Oversized master suite boasts gorgeous natural light, endless views, lounge area, his/hers walk-in closets, and a rustic spa-like master bath featuring a walk-in shower w/dual heads, frameless glass door + slate flooring. Maple dual sink vanity w/black granite, modern brushed nickel fixtures, sleek lighting, W/C! Ultra efficient laundry room with laundry shoot connecting from upstairs, SS sink, waterfall quartz counters, and built in desk for hobby or work + a picturesque casement window looking out to a private grassy area. Stay organized with the tastefully handcrafted mudroom bench, hooks, shelving and ample storage just off the direct 2 car garage! Nearby the Village Homes clubhouse, tennis & pickle ball courts, ample poolside lounge chairs, tables, and umbrellas, full-sized pool for free swimming and laps, an oversized children's pool perfect for entertaining the kids and guests, complete with lifeguards on duty and a wonderful place to meet your Village Homes neighbors. Nearby parks, schools, shops, hiking, lake, beaches, and more. Live an intentionally inspired life at 2228 Knollcrest — a sprawling architectural gem!
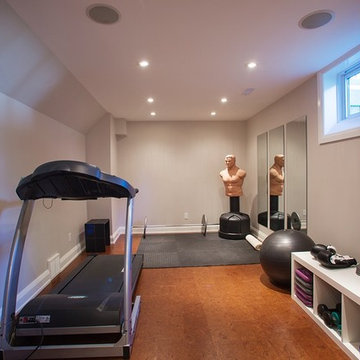
Mittelgroßer, Multifunktionaler Klassischer Fitnessraum mit grauer Wandfarbe und Korkboden in Ottawa
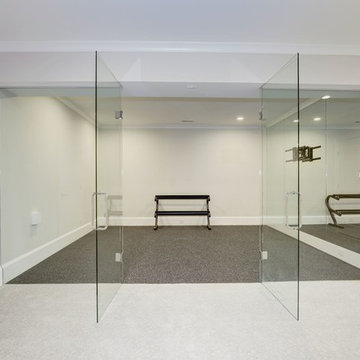
Beautiful new construction home by BrandBern Construction company on an infill lot in Bethesda, MD
Kevin Scrimgeour
Mittelgroßer Rustikaler Kraftraum mit grauer Wandfarbe, Teppichboden und schwarzem Boden in Washington, D.C.
Mittelgroßer Rustikaler Kraftraum mit grauer Wandfarbe, Teppichboden und schwarzem Boden in Washington, D.C.
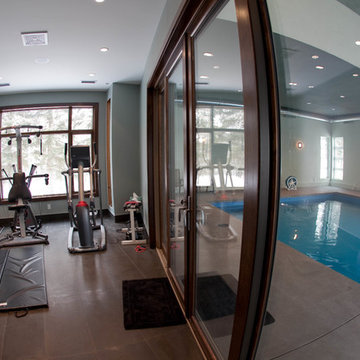
Bowood Homes
Multifunktionaler, Mittelgroßer Moderner Fitnessraum mit grauer Wandfarbe, Betonboden und braunem Boden in Calgary
Multifunktionaler, Mittelgroßer Moderner Fitnessraum mit grauer Wandfarbe, Betonboden und braunem Boden in Calgary
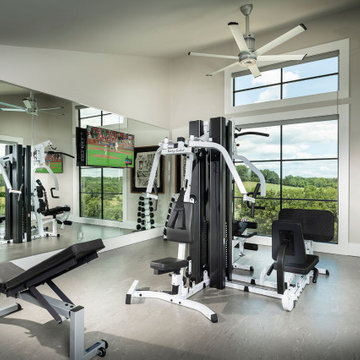
Mittelgroßer Moderner Kraftraum mit grauer Wandfarbe und gewölbter Decke in Sonstige
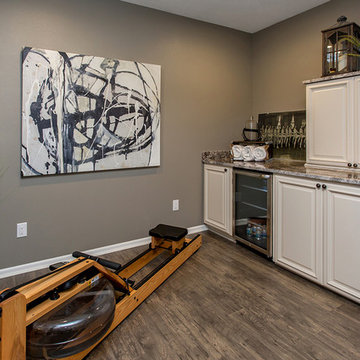
Multifunktionaler, Mittelgroßer Klassischer Fitnessraum mit grauer Wandfarbe, braunem Holzboden und braunem Boden in Sonstige
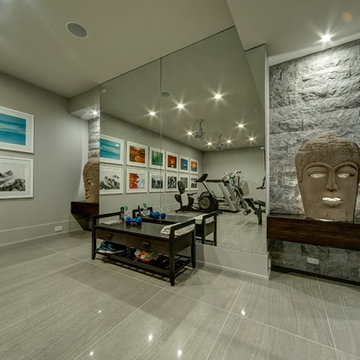
Multifunktionaler, Mittelgroßer Moderner Fitnessraum mit grauer Wandfarbe und grauem Boden in Calgary
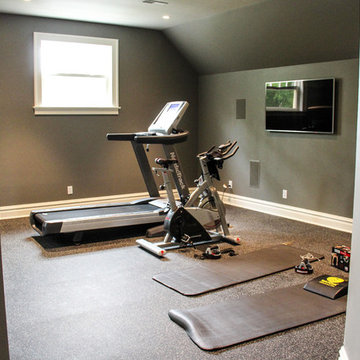
Home gym with rubber zip tile flooring, built in audio system and large flat-screen television.
Architectural design by Helman Sechrist Architecture; interior design by Jill Henner; general contracting by Martin Bros. Contracting, Inc.; photography by Marie 'Martin' Kinney
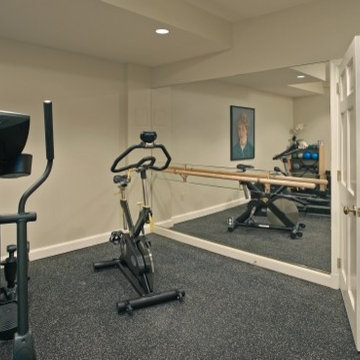
Kenneth M Wyner Photography
Multifunktionaler, Mittelgroßer Klassischer Fitnessraum mit grauer Wandfarbe in Washington, D.C.
Multifunktionaler, Mittelgroßer Klassischer Fitnessraum mit grauer Wandfarbe in Washington, D.C.
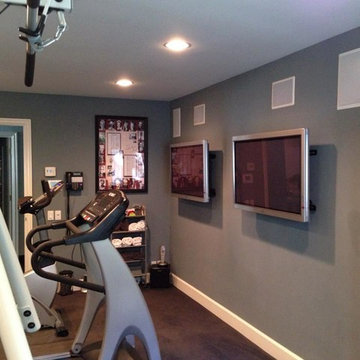
Multifunktionaler, Mittelgroßer Moderner Fitnessraum mit grauer Wandfarbe, Teppichboden und braunem Boden in Los Angeles
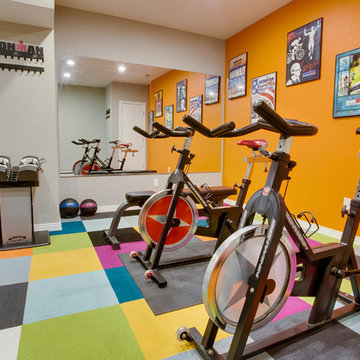
Joel Peterson Photography
Multifunktionaler, Mittelgroßer Moderner Fitnessraum mit grauer Wandfarbe, Teppichboden und buntem Boden in Denver
Multifunktionaler, Mittelgroßer Moderner Fitnessraum mit grauer Wandfarbe, Teppichboden und buntem Boden in Denver
Mittelgroßer Fitnessraum mit grauer Wandfarbe Ideen und Design
8
