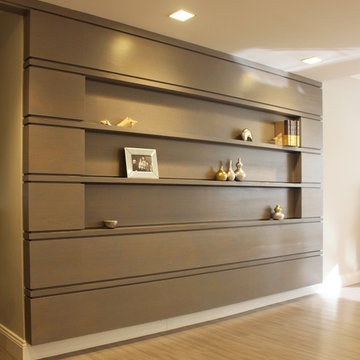Mittelgroßer Flur mit beiger Wandfarbe Ideen und Design
Suche verfeinern:
Budget
Sortieren nach:Heute beliebt
21 – 40 von 7.365 Fotos
1 von 3
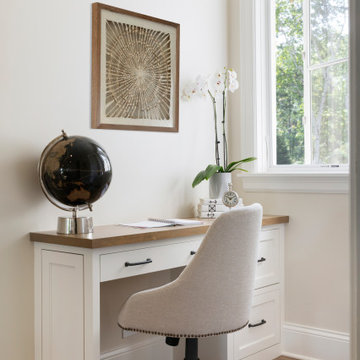
This small planning desk space is found in a unique spot in the home, the central staircase and hall that connects the 2 wings of the house. It has great natural light and just enough space for someone to spend a little time getting daily tasks done.
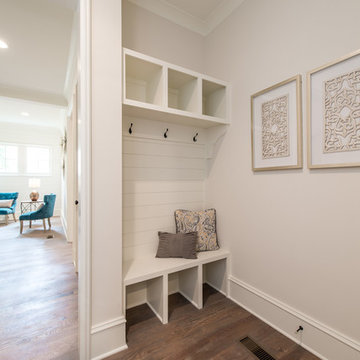
Mittelgroßer Klassischer Flur mit beiger Wandfarbe, braunem Holzboden und braunem Boden in Charlotte
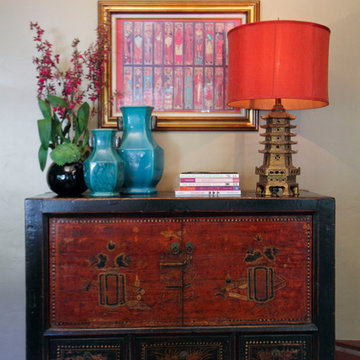
Space designed by:
Sara Ingrassia Interiors: http://www.houzz.com/pro/saradesigner/sara-ingrassia-interiors
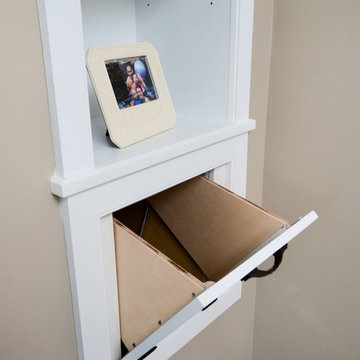
Another photo of the laundry chute that we custom built for the homeowners.
Mittelgroßer Klassischer Flur mit beiger Wandfarbe und Teppichboden in Philadelphia
Mittelgroßer Klassischer Flur mit beiger Wandfarbe und Teppichboden in Philadelphia
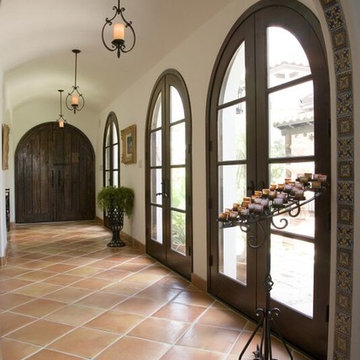
Mittelgroßer Mediterraner Flur mit beiger Wandfarbe, Terrakottaboden und braunem Boden in Houston
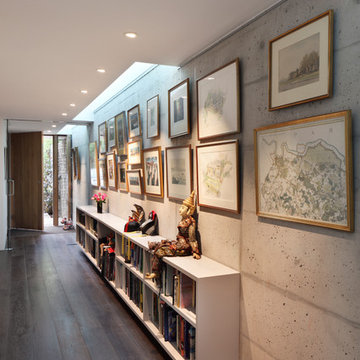
View of Entrance Hall From Stair
To Download the Brochure For E2 Architecture and Interiors’ Award Winning Project
The Pavilion Eco House, Blackheath
Please Paste the Link Below Into Your Browser http://www.e2architecture.com/downloads/
Winner of the Evening Standard's New Homes Eco + Living Award 2015 and Voted the UK's Top Eco Home in the Guardian online 2014.
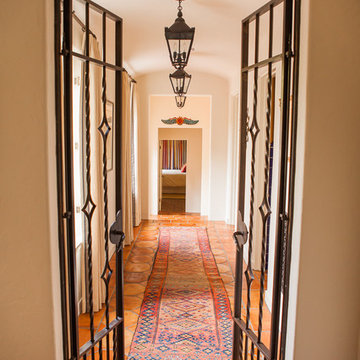
William Short Photography and Kendra Maarse Photography
Mittelgroßer Mediterraner Flur mit beiger Wandfarbe, Terrakottaboden und orangem Boden in Los Angeles
Mittelgroßer Mediterraner Flur mit beiger Wandfarbe, Terrakottaboden und orangem Boden in Los Angeles
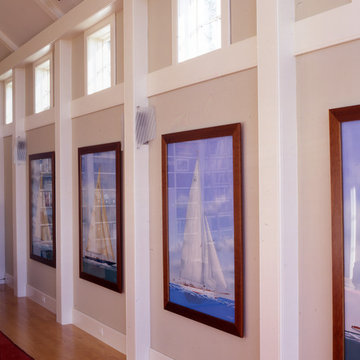
The original house, built in the early 18th century, was moved to this location two hundred years later. This whole house project includes an outdoor stage, a library, two barns, an exercise complex and extensive landscaping with tennis court and pools.
A new stair winds upward to the study built as a widow's walk on the roof.
A large window provides a view to the sea-wall at the bottom of the garden and Buzzard's Bay beyond.
The new stair allows views from the central front hall into the Living Room, which spans the waterside.
The bluestone-edged swimming pool and hot pool merge with the landscape, creating the illusion that the pool and the sea are continuous.

Mittelgroßer Moderner Flur mit beiger Wandfarbe, hellem Holzboden und beigem Boden in London
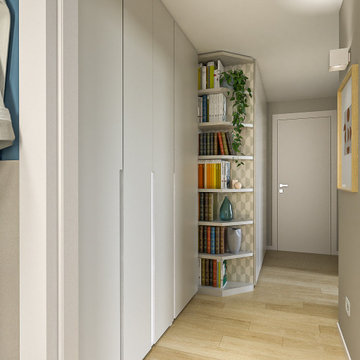
Liadesign
Mittelgroßer Moderner Flur mit beiger Wandfarbe, hellem Holzboden und eingelassener Decke
Mittelgroßer Moderner Flur mit beiger Wandfarbe, hellem Holzboden und eingelassener Decke
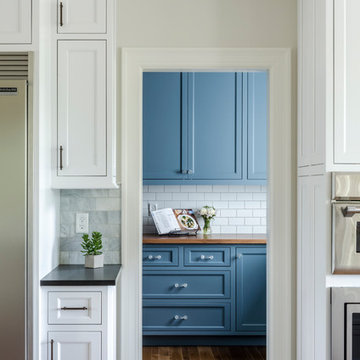
With wall of windows kitchens, a walk in pantry allows for plenty of cabinets and storage. Pantry features blue shaker style cabinets with glass hardware and subway tile backsplash.
Photo by David Berlekamp
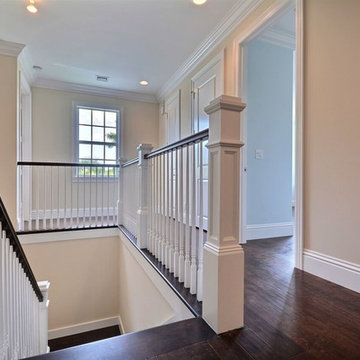
Mittelgroßer Klassischer Flur mit beiger Wandfarbe und dunklem Holzboden in Orange County
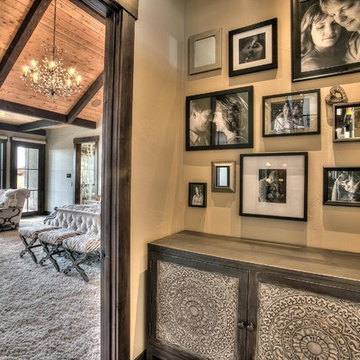
Mittelgroßer Rustikaler Flur mit beiger Wandfarbe und braunem Holzboden in Denver
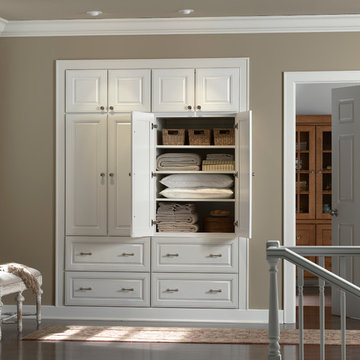
Mittelgroßer Klassischer Flur mit beiger Wandfarbe und dunklem Holzboden in Denver
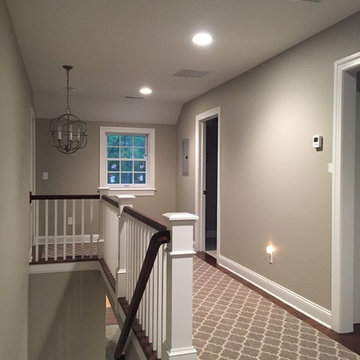
Mittelgroßer Klassischer Flur mit beiger Wandfarbe, dunklem Holzboden und braunem Boden in New York
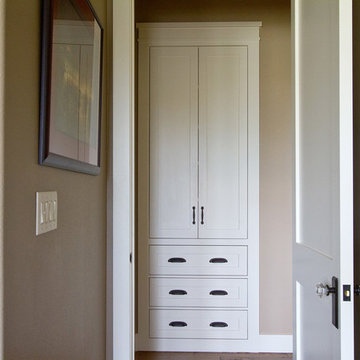
Susan Whisman of Blue Door Portraits
Mittelgroßer Uriger Flur mit beiger Wandfarbe und braunem Holzboden in Dallas
Mittelgroßer Uriger Flur mit beiger Wandfarbe und braunem Holzboden in Dallas
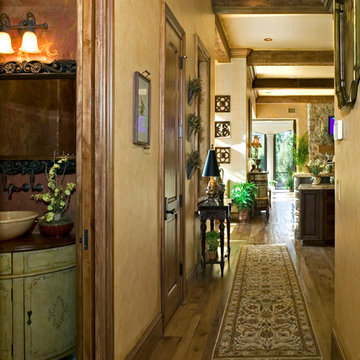
Hall
Mittelgroßer Mediterraner Flur mit beiger Wandfarbe, dunklem Holzboden und braunem Boden in Miami
Mittelgroßer Mediterraner Flur mit beiger Wandfarbe, dunklem Holzboden und braunem Boden in Miami

An other Magnificent Interior design in Miami by J Design Group.
From our initial meeting, Ms. Corridor had the ability to catch my vision and quickly paint a picture for me of the new interior design for my three bedrooms, 2 ½ baths, and 3,000 sq. ft. penthouse apartment. Regardless of the complexity of the design, her details were always clear and concise. She handled our project with the greatest of integrity and loyalty. The craftsmanship and quality of our furniture, flooring, and cabinetry was superb.
The uniqueness of the final interior design confirms Ms. Jennifer Corredor’s tremendous talent, education, and experience she attains to manifest her miraculous designs with and impressive turnaround time. Her ability to lead and give insight as needed from a construction phase not originally in the scope of the project was impeccable. Finally, Ms. Jennifer Corredor’s ability to convey and interpret the interior design budge far exceeded my highest expectations leaving me with the utmost satisfaction of our project.
Ms. Jennifer Corredor has made me so pleased with the delivery of her interior design work as well as her keen ability to work with tight schedules, various personalities, and still maintain the highest degree of motivation and enthusiasm. I have already given her as a recommended interior designer to my friends, family, and colleagues as the Interior Designer to hire: Not only in Florida, but in my home state of New York as well.
S S
Bal Harbour – Miami.
Thanks for your interest in our Contemporary Interior Design projects and if you have any question please do not hesitate to ask us.
225 Malaga Ave.
Coral Gable, FL 33134
http://www.JDesignGroup.com
305.444.4611
"Miami modern"
“Contemporary Interior Designers”
“Modern Interior Designers”
“Coco Plum Interior Designers”
“Sunny Isles Interior Designers”
“Pinecrest Interior Designers”
"J Design Group interiors"
"South Florida designers"
“Best Miami Designers”
"Miami interiors"
"Miami decor"
“Miami Beach Designers”
“Best Miami Interior Designers”
“Miami Beach Interiors”
“Luxurious Design in Miami”
"Top designers"
"Deco Miami"
"Luxury interiors"
“Miami Beach Luxury Interiors”
“Miami Interior Design”
“Miami Interior Design Firms”
"Beach front"
“Top Interior Designers”
"top decor"
“Top Miami Decorators”
"Miami luxury condos"
"modern interiors"
"Modern”
"Pent house design"
"white interiors"
“Top Miami Interior Decorators”
“Top Miami Interior Designers”
“Modern Designers in Miami”
http://www.JDesignGroup.com
305.444.4611
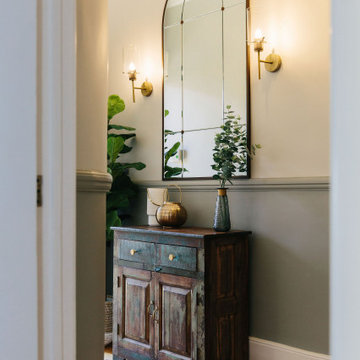
Ingmar and his family found this gem of a property on a stunning London street amongst more beautiful Victorian properties.
Despite having original period features at every turn, the house lacked the practicalities of modern family life and was in dire need of a refresh...enter Lucy, Head of Design here at My Bespoke Room.
Mittelgroßer Flur mit beiger Wandfarbe Ideen und Design
2
