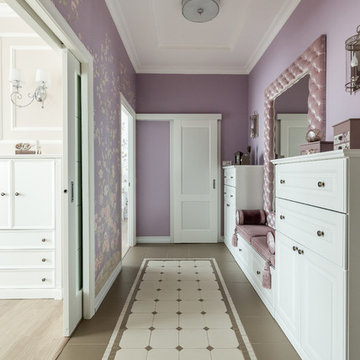Mittelgroßer Flur mit buntem Boden Ideen und Design
Suche verfeinern:
Budget
Sortieren nach:Heute beliebt
101 – 120 von 464 Fotos
1 von 3
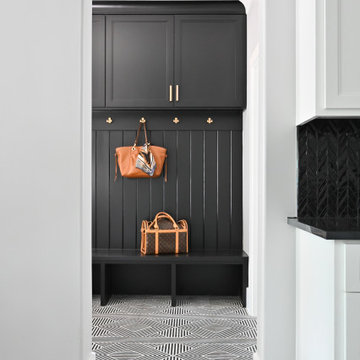
A chic view into the mudroom full of bold black and white cement tiles, a custom black built in cabinets and bench.
Mittelgroßer Moderner Flur mit weißer Wandfarbe, Porzellan-Bodenfliesen und buntem Boden in Houston
Mittelgroßer Moderner Flur mit weißer Wandfarbe, Porzellan-Bodenfliesen und buntem Boden in Houston
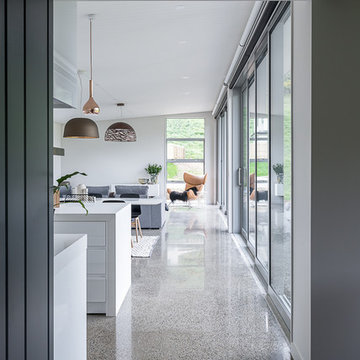
Architecturally designed, the mid-level central living of this beautiful home plays host to an impressive open-plan kitchen and dining area. North facing quad stacked over-sized glazed doors maximise the striking views. A second formal living room doubles as a guest bedroom, with floor to ceiling walnut cabinetry cleverly concealing drop-down bedding and storage. Rosewood stairs connect the three levels, with the upper floor providing the perfect master bedroom retreat, complete with walk-in robe and en-suite.
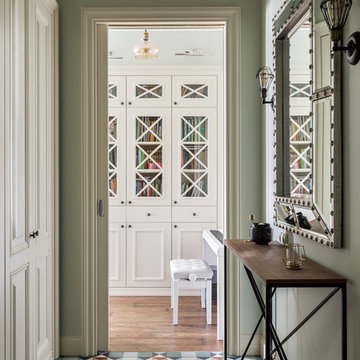
Прихожая
Mittelgroßer Klassischer Flur mit beiger Wandfarbe, Porzellan-Bodenfliesen, buntem Boden und Kassettendecke in Moskau
Mittelgroßer Klassischer Flur mit beiger Wandfarbe, Porzellan-Bodenfliesen, buntem Boden und Kassettendecke in Moskau
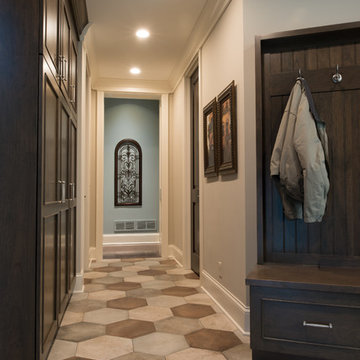
Architecture: Alexander Design Group | Interior Design: Studio M Interiors | Photography: Scott Amundson Photography
Mittelgroßer Klassischer Flur mit beiger Wandfarbe, Keramikboden und buntem Boden in Minneapolis
Mittelgroßer Klassischer Flur mit beiger Wandfarbe, Keramikboden und buntem Boden in Minneapolis
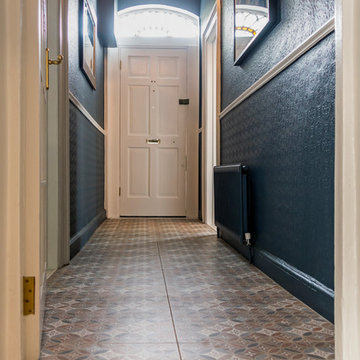
Tomasz Juszczak
Tile Style
Mittelgroßer Klassischer Flur mit blauer Wandfarbe, Keramikboden und buntem Boden in Dublin
Mittelgroßer Klassischer Flur mit blauer Wandfarbe, Keramikboden und buntem Boden in Dublin
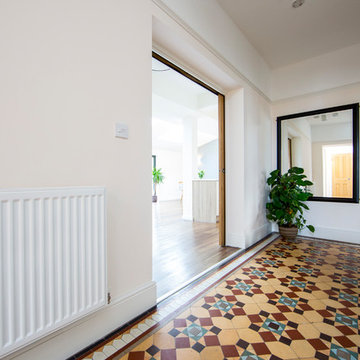
Mittelgroßer Moderner Flur mit weißer Wandfarbe, Keramikboden und buntem Boden in Cardiff
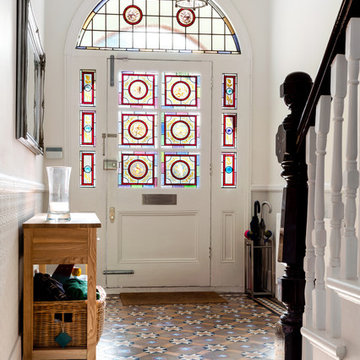
Photo Credit: Andrew Beasley
Mittelgroßer Klassischer Flur mit grauer Wandfarbe und buntem Boden in London
Mittelgroßer Klassischer Flur mit grauer Wandfarbe und buntem Boden in London
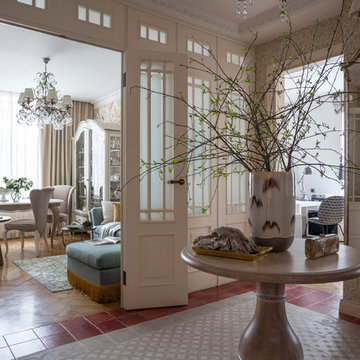
Евгений Кулибаба
Mittelgroßer Klassischer Flur mit beiger Wandfarbe, Keramikboden und buntem Boden in Moskau
Mittelgroßer Klassischer Flur mit beiger Wandfarbe, Keramikboden und buntem Boden in Moskau
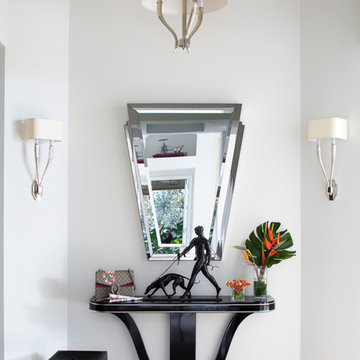
Mittelgroßer Klassischer Flur mit grauer Wandfarbe, Porzellan-Bodenfliesen und buntem Boden in Miami
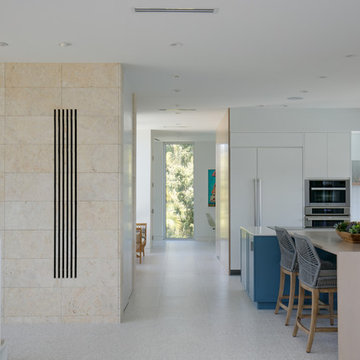
BeachHaus is built on a previously developed site on Siesta Key. It sits directly on the bay but has Gulf views from the upper floor and roof deck.
The client loved the old Florida cracker beach houses that are harder and harder to find these days. They loved the exposed roof joists, ship lap ceilings, light colored surfaces and inviting and durable materials.
Given the risk of hurricanes, building those homes in these areas is not only disingenuous it is impossible. Instead, we focused on building the new era of beach houses; fully elevated to comfy with FEMA requirements, exposed concrete beams, long eaves to shade windows, coralina stone cladding, ship lap ceilings, and white oak and terrazzo flooring.
The home is Net Zero Energy with a HERS index of -25 making it one of the most energy efficient homes in the US. It is also certified NGBS Emerald.
Photos by Ryan Gamma Photography
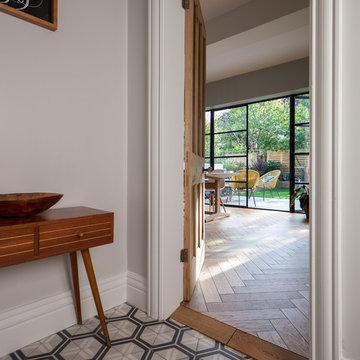
Mittelgroßer Klassischer Flur mit grauer Wandfarbe, Keramikboden und buntem Boden in Manchester
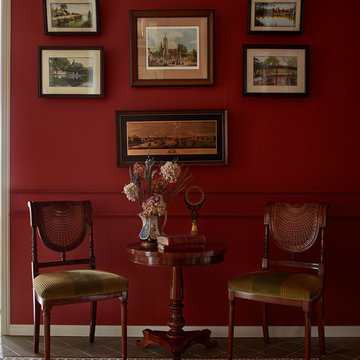
Сергей Ананьев , стилист Наталья Онуфрейчук
Mittelgroßer Klassischer Flur mit roter Wandfarbe, Keramikboden und buntem Boden in Moskau
Mittelgroßer Klassischer Flur mit roter Wandfarbe, Keramikboden und buntem Boden in Moskau
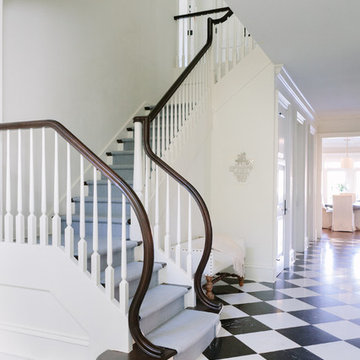
Photo Credit:
Aimée Mazzenga
Mittelgroßer Klassischer Flur mit weißer Wandfarbe, Porzellan-Bodenfliesen und buntem Boden in Chicago
Mittelgroßer Klassischer Flur mit weißer Wandfarbe, Porzellan-Bodenfliesen und buntem Boden in Chicago
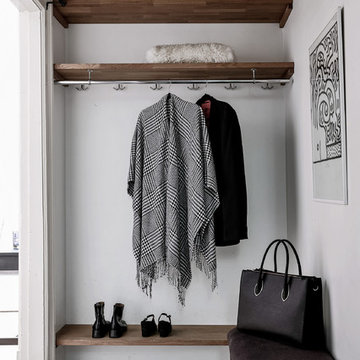
Bjurfors/SE350
Mittelgroßer Klassischer Flur mit weißer Wandfarbe und buntem Boden in Göteborg
Mittelgroßer Klassischer Flur mit weißer Wandfarbe und buntem Boden in Göteborg
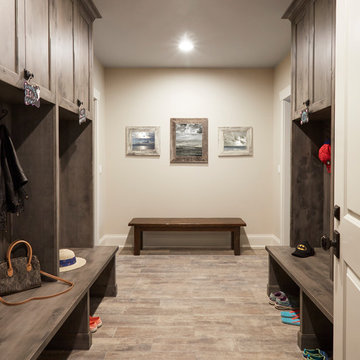
Seabrook Door Style, Weathered Silverwood on Knotty Alder
Mittelgroßer Klassischer Flur mit beiger Wandfarbe und buntem Boden in Chicago
Mittelgroßer Klassischer Flur mit beiger Wandfarbe und buntem Boden in Chicago
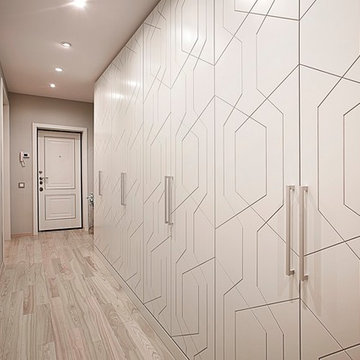
Наталья Назаренко
Mittelgroßer Klassischer Flur mit grauer Wandfarbe, hellem Holzboden und buntem Boden in Moskau
Mittelgroßer Klassischer Flur mit grauer Wandfarbe, hellem Holzboden und buntem Boden in Moskau
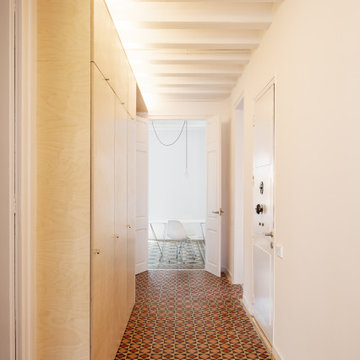
Mittelgroßer Moderner Flur mit weißer Wandfarbe, Porzellan-Bodenfliesen, buntem Boden und freigelegten Dachbalken in Barcelona
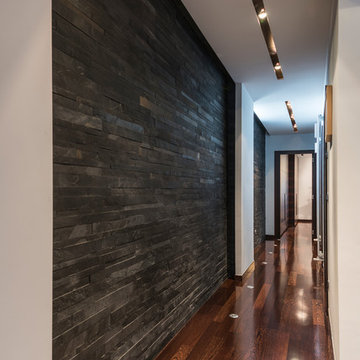
Mittelgroßer Moderner Flur mit weißer Wandfarbe, braunem Holzboden und buntem Boden in Bari
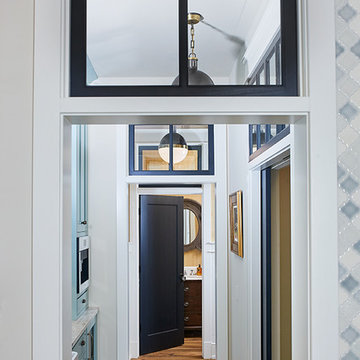
The best of the past and present meet in this distinguished design. Custom craftsmanship and distinctive detailing give this lakefront residence its vintage flavor while an open and light-filled floor plan clearly mark it as contemporary. With its interesting shingled roof lines, abundant windows with decorative brackets and welcoming porch, the exterior takes in surrounding views while the interior meets and exceeds contemporary expectations of ease and comfort. The main level features almost 3,000 square feet of open living, from the charming entry with multiple window seats and built-in benches to the central 15 by 22-foot kitchen, 22 by 18-foot living room with fireplace and adjacent dining and a relaxing, almost 300-square-foot screened-in porch. Nearby is a private sitting room and a 14 by 15-foot master bedroom with built-ins and a spa-style double-sink bath with a beautiful barrel-vaulted ceiling. The main level also includes a work room and first floor laundry, while the 2,165-square-foot second level includes three bedroom suites, a loft and a separate 966-square-foot guest quarters with private living area, kitchen and bedroom. Rounding out the offerings is the 1,960-square-foot lower level, where you can rest and recuperate in the sauna after a workout in your nearby exercise room. Also featured is a 21 by 18-family room, a 14 by 17-square-foot home theater, and an 11 by 12-foot guest bedroom suite.
Photography: Ashley Avila Photography & Fulview Builder: J. Peterson Homes Interior Design: Vision Interiors by Visbeen
Mittelgroßer Flur mit buntem Boden Ideen und Design
6
