Mittelgroßer Flur mit Holzdielendecke Ideen und Design
Suche verfeinern:
Budget
Sortieren nach:Heute beliebt
21 – 40 von 73 Fotos
1 von 3
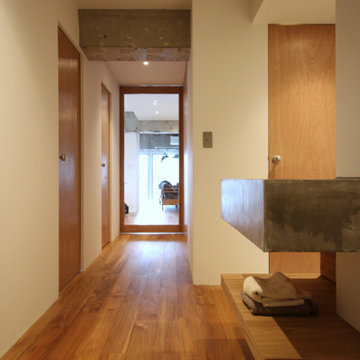
Mittelgroßer Nordischer Flur mit weißer Wandfarbe, hellem Holzboden, beigem Boden, Holzdielendecke und Holzdielenwänden in Tokio Peripherie
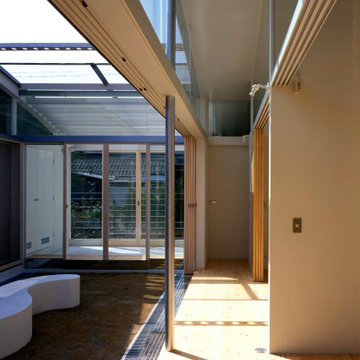
廊下から中庭を見る
Mittelgroßer Moderner Flur mit weißer Wandfarbe, hellem Holzboden, braunem Boden, Holzdielendecke und Tapetenwänden in Sonstige
Mittelgroßer Moderner Flur mit weißer Wandfarbe, hellem Holzboden, braunem Boden, Holzdielendecke und Tapetenwänden in Sonstige
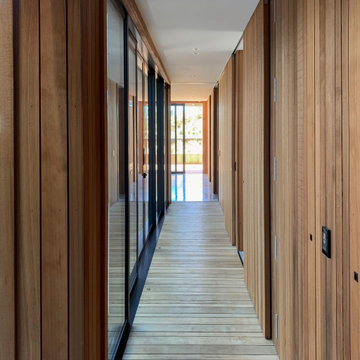
Hallway boardwalk
Mittelgroßer Moderner Flur mit brauner Wandfarbe, hellem Holzboden, braunem Boden, Holzdielendecke und vertäfelten Wänden in Auckland
Mittelgroßer Moderner Flur mit brauner Wandfarbe, hellem Holzboden, braunem Boden, Holzdielendecke und vertäfelten Wänden in Auckland
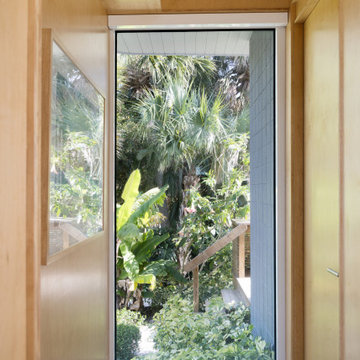
Parc Fermé is an area at an F1 race track where cars are parked for display for onlookers.
Our project, Parc Fermé was designed and built for our previous client (see Bay Shore) who wanted to build a guest house and house his most recent retired race cars. The roof shape is inspired by his favorite turns at his favorite race track. Race fans may recognize it.
The space features a kitchenette, a full bath, a murphy bed, a trophy case, and the coolest Big Green Egg grill space you have ever seen. It was located on Sarasota Bay.
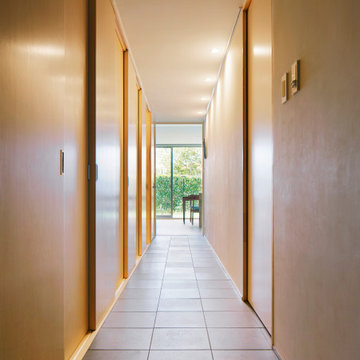
築18年のマンション住戸を改修し、寝室と廊下の間に10枚の連続引戸を挿入した。引戸は周辺環境との繋がり方の調整弁となり、廊下まで自然採光したり、子供の成長や気分に応じた使い方ができる。また、リビングにはガラス引戸で在宅ワークスペースを設置し、家族の様子を見守りながら引戸の開閉で音の繋がり方を調節できる。限られた空間でも、そこで過ごす人々が様々な距離感を選択できる、繋がりつつ離れられる家である。(写真撮影:Forward Stroke Inc.)
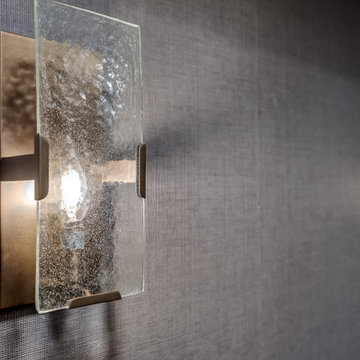
When our long-time VIP clients let us know they were ready to finish the basement that was a part of our original addition we were jazzed, and for a few reasons.
One, they have complete trust in us and never shy away from any of our crazy ideas, and two they wanted the space to feel like local restaurant Brick & Bourbon with moody vibes, lots of wooden accents, and statement lighting.
They had a couple more requests, which we implemented such as a movie theater room with theater seating, completely tiled guest bathroom that could be "hosed down if necessary," ceiling features, drink rails, unexpected storage door, and wet bar that really is more of a kitchenette.
So, not a small list to tackle.
Alongside Tschida Construction we made all these things happen.
Photographer- Chris Holden Photos
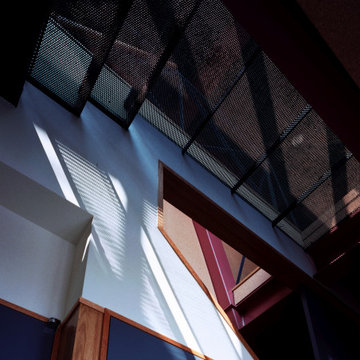
Mittelgroßer Eklektischer Flur mit bunten Wänden, braunem Holzboden, braunem Boden, Holzdielendecke und Holzwänden in Sonstige
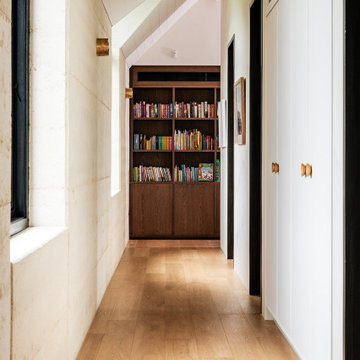
A contemporary holiday home located on Victoria's Mornington Peninsula featuring rammed earth walls, timber lined ceilings and flagstone floors. This home incorporates strong, natural elements and the joinery throughout features custom, stained oak timber cabinetry and natural limestone benchtops. With a nod to the mid century modern era and a balance of natural, warm elements this home displays a uniquely Australian design style. This home is a cocoon like sanctuary for rejuvenation and relaxation with all the modern conveniences one could wish for thoughtfully integrated.
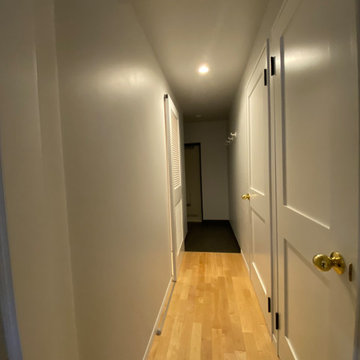
Mittelgroßer Moderner Flur mit weißer Wandfarbe, braunem Holzboden, Holzdielendecke und Holzdielenwänden in Tokio
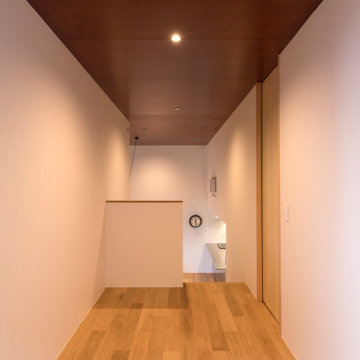
Mittelgroßer Mid-Century Flur mit weißer Wandfarbe, Sperrholzboden, braunem Boden, Holzdielendecke und Tapetenwänden in Sapporo
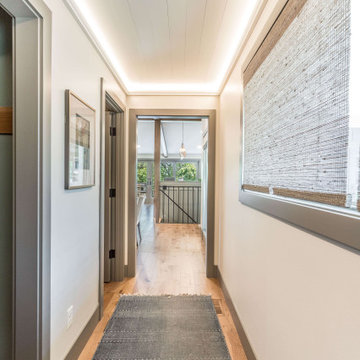
Mittelgroßer Klassischer Flur mit weißer Wandfarbe, braunem Holzboden, braunem Boden und Holzdielendecke in Sonstige
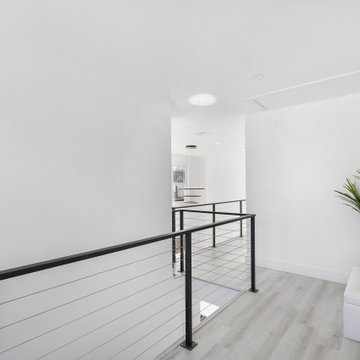
Mittelgroßer Moderner Flur mit weißer Wandfarbe, hellem Holzboden, braunem Boden, Holzdielendecke und Wandpaneelen in Newark
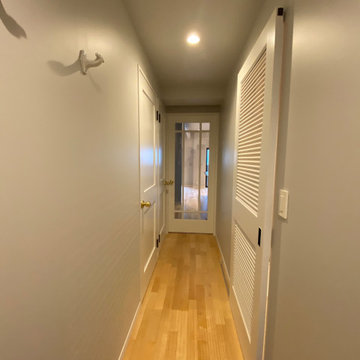
Mittelgroßer Moderner Flur mit weißer Wandfarbe, braunem Holzboden, Holzdielendecke und Holzdielenwänden in Sonstige
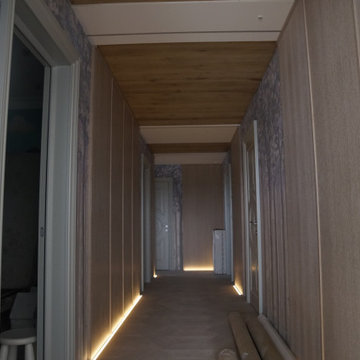
Стены и потолок из Гипсокартона с закладными в нужных местах.
Стены частично отделаны деревянными панелями, частично смонтирована фреска.
В потолке предусмотрены ревизионные люки для доступа с системе вентиляции.
Пол: застелен паркетом на фанеру с шумоизоляцией.
Освещение: светодиодные ленты в полу и на потолке, срабатывающие на датчик движения.
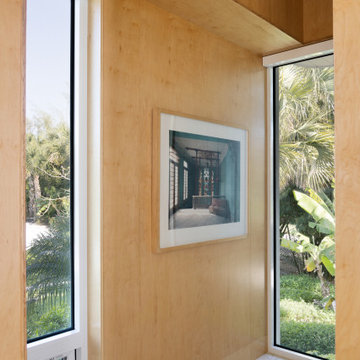
Parc Fermé is an area at an F1 race track where cars are parked for display for onlookers.
Our project, Parc Fermé was designed and built for our previous client (see Bay Shore) who wanted to build a guest house and house his most recent retired race cars. The roof shape is inspired by his favorite turns at his favorite race track. Race fans may recognize it.
The space features a kitchenette, a full bath, a murphy bed, a trophy case, and the coolest Big Green Egg grill space you have ever seen. It was located on Sarasota Bay.
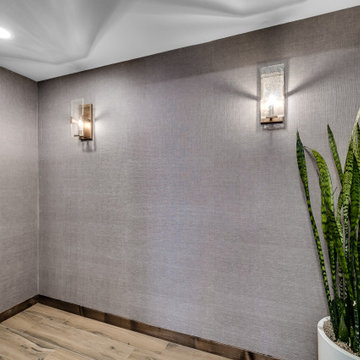
When our long-time VIP clients let us know they were ready to finish the basement that was a part of our original addition we were jazzed, and for a few reasons.
One, they have complete trust in us and never shy away from any of our crazy ideas, and two they wanted the space to feel like local restaurant Brick & Bourbon with moody vibes, lots of wooden accents, and statement lighting.
They had a couple more requests, which we implemented such as a movie theater room with theater seating, completely tiled guest bathroom that could be "hosed down if necessary," ceiling features, drink rails, unexpected storage door, and wet bar that really is more of a kitchenette.
So, not a small list to tackle.
Alongside Tschida Construction we made all these things happen.
Photographer- Chris Holden Photos
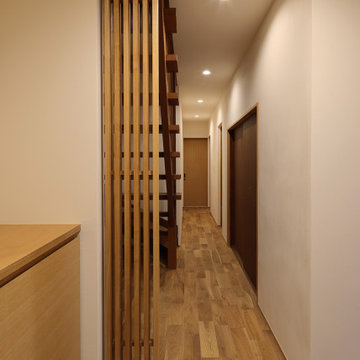
Re・make |Studio tanpopo-gumi|
受継ぐ住まいのリノベーション
Mittelgroßer Flur mit weißer Wandfarbe, hellem Holzboden, grauem Boden und Holzdielendecke in Sonstige
Mittelgroßer Flur mit weißer Wandfarbe, hellem Holzboden, grauem Boden und Holzdielendecke in Sonstige
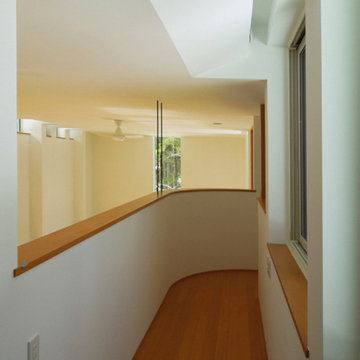
19.2F Corridor
Mittelgroßer Moderner Flur mit weißer Wandfarbe, hellem Holzboden, Holzdielendecke und Holzdielenwänden in Sonstige
Mittelgroßer Moderner Flur mit weißer Wandfarbe, hellem Holzboden, Holzdielendecke und Holzdielenwänden in Sonstige
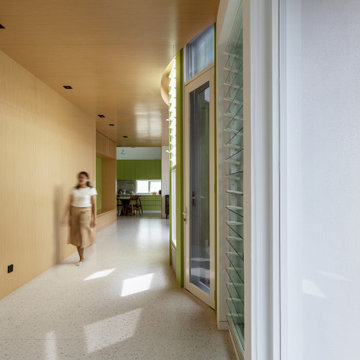
Circulation spaces like corridors and stairways are being revitalised beyond mere passages. They exude spaciousness, bask in natural light, and harmoniously align with lush outdoor gardens, providing the family with an elevated experience in their daily routines.
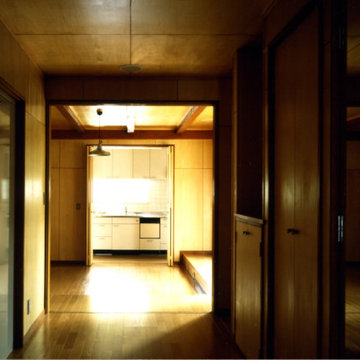
リビングへの通路内観。年齢的にリタイアが近いクライアントが住まうので、写真左にはホームエレベーターが設置され、通路は車椅子の旋回が可能な幅が確保されている
Mittelgroßer Moderner Flur mit brauner Wandfarbe, hellem Holzboden, braunem Boden, Holzdielendecke und Holzdielenwänden in Sonstige
Mittelgroßer Moderner Flur mit brauner Wandfarbe, hellem Holzboden, braunem Boden, Holzdielendecke und Holzdielenwänden in Sonstige
Mittelgroßer Flur mit Holzdielendecke Ideen und Design
2