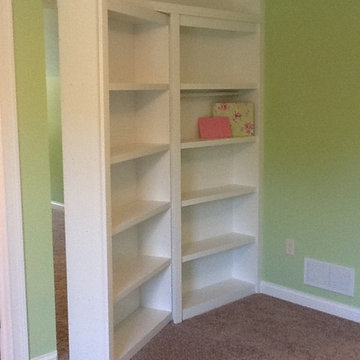Mittelgroßer, Großer Keller Ideen und Design
Suche verfeinern:
Budget
Sortieren nach:Heute beliebt
141 – 160 von 28.743 Fotos
1 von 3
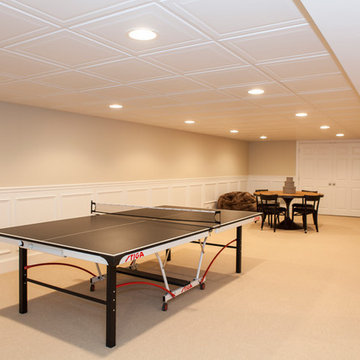
This is a lovely finished basement that is elegant yet relaxed.
Wainscoting and great architectural mill work throughout the space add elegance to the room.
This home was featured in Philadelphia Magazine August 2014 issue to showcase its beauty and excellence.
Photo by Alicia's Art, LLC
RUDLOFF Custom Builders, is a residential construction company that connects with clients early in the design phase to ensure every detail of your project is captured just as you imagined. RUDLOFF Custom Builders will create the project of your dreams that is executed by on-site project managers and skilled craftsman, while creating lifetime client relationships that are build on trust and integrity.
We are a full service, certified remodeling company that covers all of the Philadelphia suburban area including West Chester, Gladwynne, Malvern, Wayne, Haverford and more.
As a 6 time Best of Houzz winner, we look forward to working with you on your next project.

The basement had the least going for it. All you saw was a drywall box for a fireplace with an insert that was off center and flanked with floating shelves. To play off the asymmetry, we decided to fill in the remaining space between the fireplace and basement wall with a metal insert that houses birch logs. A flat walnut mantel top was applied which carries down along one side to connect with the walnut drawers at the bottom of the large built-in book case unit designed by BedfordBrooks Design. Sliding doors were added to either hide or reveal the television/shelves.
http://arnalpix.com/
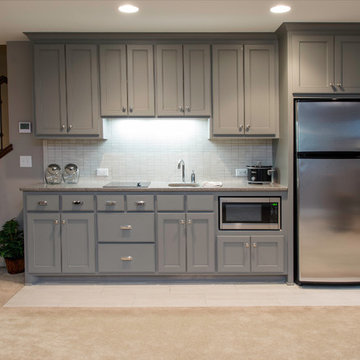
Exclusive House Plan 73345HS is a 3 bedroom 3.5 bath beauty with the master on main and a 4 season sun room that will be a favorite hangout.
The front porch is 12' deep making it a great spot for use as outdoor living space which adds to the 3,300+ sq. ft. inside.
Ready when you are. Where do YOU want to build?
Plans: http://bit.ly/73345hs
Photo Credit: Garrison Groustra
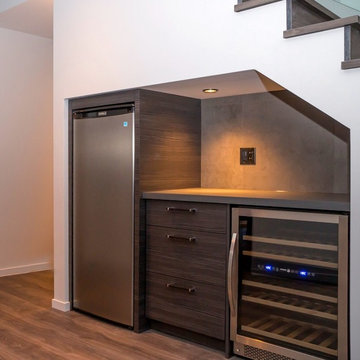
Under stairs beverage and wine fridge cabinets by Nexs Cabinets Inc..
Mittelgroßer Moderner Keller mit grauer Wandfarbe in Vancouver
Mittelgroßer Moderner Keller mit grauer Wandfarbe in Vancouver

Nantucket Architectural Photography
Großer Maritimer Hochkeller ohne Kamin mit weißer Wandfarbe, Teppichboden und weißem Boden in Boston
Großer Maritimer Hochkeller ohne Kamin mit weißer Wandfarbe, Teppichboden und weißem Boden in Boston
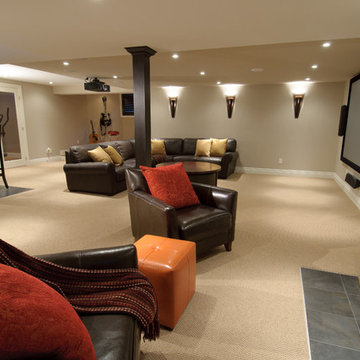
A basement family room for the whole family....or invite friends and family over for a get together.
Großes Modernes Untergeschoss mit grauer Wandfarbe in Ottawa
Großes Modernes Untergeschoss mit grauer Wandfarbe in Ottawa
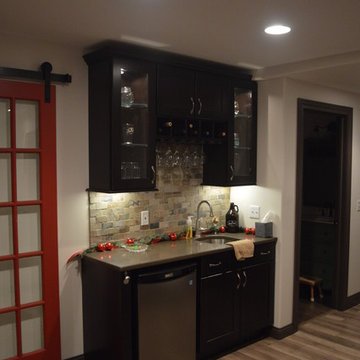
Mittelgroßes Klassisches Untergeschoss ohne Kamin mit weißer Wandfarbe, braunem Holzboden und braunem Boden in Detroit
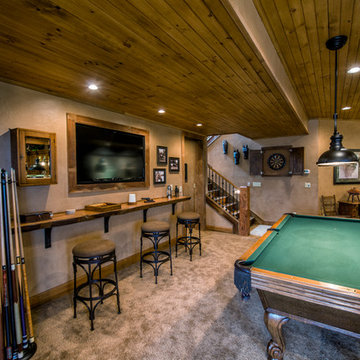
Großes Rustikales Untergeschoss ohne Kamin mit beiger Wandfarbe und Teppichboden in Sonstige

Mike Chajecki www.mikechajecki.com
Großer Klassischer Keller mit grauer Wandfarbe, Gaskamin, Korkboden, Kaminumrandung aus Metall und braunem Boden in Toronto
Großer Klassischer Keller mit grauer Wandfarbe, Gaskamin, Korkboden, Kaminumrandung aus Metall und braunem Boden in Toronto

Andrew James Hathaway (Brothers Construction)
Großer Klassischer Hochkeller mit beiger Wandfarbe, Teppichboden, Kamin und Kaminumrandung aus Stein in Denver
Großer Klassischer Hochkeller mit beiger Wandfarbe, Teppichboden, Kamin und Kaminumrandung aus Stein in Denver
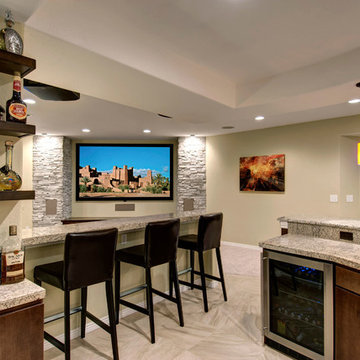
The open floor plan allows for viewing tv from any area. Plenty of counterspace for entertainting. ©Finished Basement Company
Großer Klassischer Hochkeller ohne Kamin mit beiger Wandfarbe, beigem Boden und Marmorboden in Denver
Großer Klassischer Hochkeller ohne Kamin mit beiger Wandfarbe, beigem Boden und Marmorboden in Denver
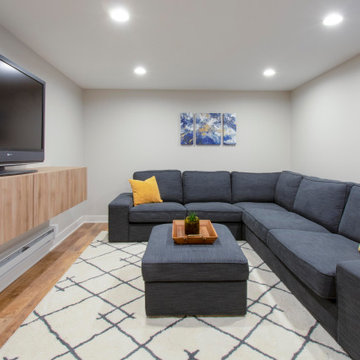
This 1933 Wauwatosa basement was dark, dingy and lacked functionality. The basement was unfinished with concrete walls and floors. A small office was enclosed but the rest of the space was open and cluttered.
The homeowners wanted a warm, organized space for their family. A recent job change meant they needed a dedicated home office. They also wanted a place where their kids could hang out with friends.
Their wish list for this basement remodel included: a home office where the couple could both work, a full bathroom, a cozy living room and a dedicated storage room.
This basement renovation resulted in a warm and bright space that is used by the whole family.
Highlights of this basement:
- Home Office: A new office gives the couple a dedicated space for work. There’s plenty of desk space, storage cabinets, under-shelf lighting and storage for their home library.
- Living Room: An old office area was expanded into a cozy living room. It’s the perfect place for their kids to hang out when they host friends and family.
- Laundry Room: The new laundry room is a total upgrade. It now includes fun laminate flooring, storage cabinets and counter space for folding laundry.
- Full Bathroom: A new bathroom gives the family an additional shower in the home. Highlights of the bathroom include a navy vanity, quartz counters, brass finishes, a Dreamline shower door and Kohler Choreograph wall panels.
- Staircase: We spruced up the staircase leading down to the lower level with patterned vinyl flooring and a matching trim color.
- Storage: We gave them a separate storage space, with custom shelving for organizing their camping gear, sports equipment and holiday decorations.
CUSTOMER REVIEW
“We had been talking about remodeling our basement for a long time, but decided to make it happen when my husband was offered a job working remotely. It felt like the right time for us to have a real home office where we could separate our work lives from our home lives.
We wanted the area to feel open, light-filled, and modern – not an easy task for a previously dark and cold basement! One of our favorite parts was when our designer took us on a 3D computer design tour of our basement. I remember thinking, ‘Oh my gosh, this could be our basement!?!’ It was so fun to see how our designer was able to take our wish list and ideas from my Pinterest board, and turn it into a practical design.
We were sold after seeing the design, and were pleasantly surprised to see that Kowalske was less costly than another estimate.” – Stephanie, homeowner
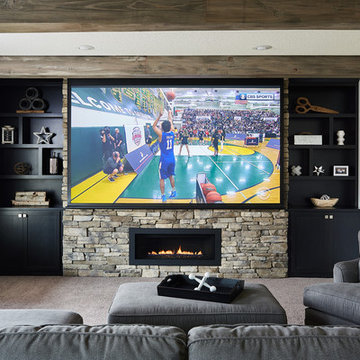
This cozy basement finish has a versatile TV fireplace wall. Watch the standard TV or bring down the projector screen for your favorite movie or sports event.

Großer Rustikaler Hochkeller ohne Kamin mit Teppichboden in Chicago
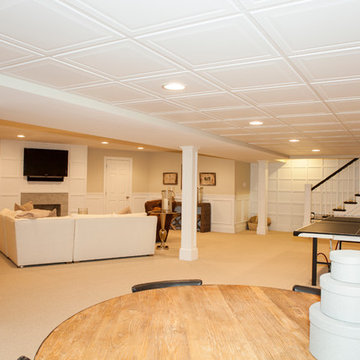
This dramatic open (door-less) entry to this finished basement works beautifully.
Though removing the "typical" basement door is unusual, it nevertheless works and adds another dimension to the home.
The dramatic paneled wall along the staircase creates visual excitement and helps introduce the mill work that's in the rest of this beautiful space.
Wainscoting and great architectural mill work add elegance while the "fireplace wall" anchors the area as the focal point within the room.
This home was featured in Philadelphia Magazine August 2014 issue
RUDLOFF Custom Builders, is a residential construction company that connects with clients early in the design phase to ensure every detail of your project is captured just as you imagined. RUDLOFF Custom Builders will create the project of your dreams that is executed by on-site project managers and skilled craftsman, while creating lifetime client relationships that are build on trust and integrity.
We are a full service, certified remodeling company that covers all of the Philadelphia suburban area including West Chester, Gladwynne, Malvern, Wayne, Haverford and more.
As a 6 time Best of Houzz winner, we look forward to working with you on your next project.

Phoenix photographic
Große Klassische Kellerbar ohne Kamin mit brauner Wandfarbe und Schieferboden in Detroit
Große Klassische Kellerbar ohne Kamin mit brauner Wandfarbe und Schieferboden in Detroit

Großer Stilmix Keller mit grüner Wandfarbe, Teppichboden, grauem Boden und Tapetenwänden in Chicago
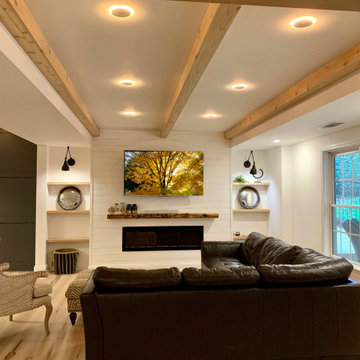
full basement remodel. Modern/craftsmen style.
Großes Rustikales Souterrain mit weißer Wandfarbe in Atlanta
Großes Rustikales Souterrain mit weißer Wandfarbe in Atlanta
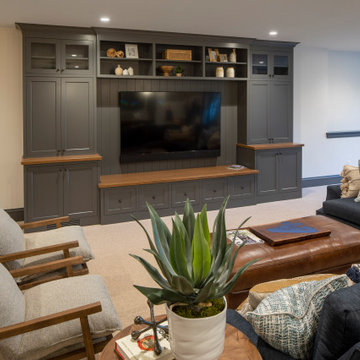
Open basement for games, entertainment and all around fun
Großes Maritimes Souterrain in Minneapolis
Großes Maritimes Souterrain in Minneapolis
Mittelgroßer, Großer Keller Ideen und Design
8
