Mittelgroßer Hauswirtschaftsraum mit blauen Schränken Ideen und Design
Suche verfeinern:
Budget
Sortieren nach:Heute beliebt
221 – 240 von 790 Fotos
1 von 3
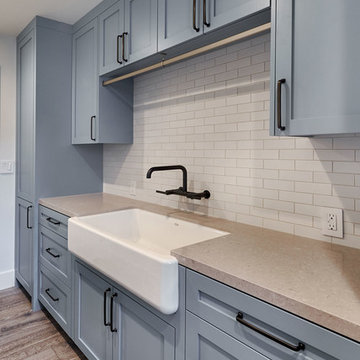
Blue Gray Laundry Room with Farmhouse Sink
Zweizeilige, Mittelgroße Klassische Waschküche mit Landhausspüle, Schrankfronten im Shaker-Stil, blauen Schränken, Quarzwerkstein-Arbeitsplatte, beiger Wandfarbe, braunem Holzboden, Waschmaschine und Trockner gestapelt, braunem Boden und beiger Arbeitsplatte in San Francisco
Zweizeilige, Mittelgroße Klassische Waschküche mit Landhausspüle, Schrankfronten im Shaker-Stil, blauen Schränken, Quarzwerkstein-Arbeitsplatte, beiger Wandfarbe, braunem Holzboden, Waschmaschine und Trockner gestapelt, braunem Boden und beiger Arbeitsplatte in San Francisco
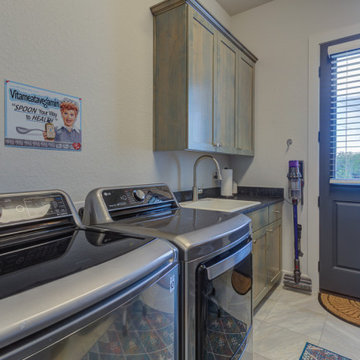
Zweizeilige, Mittelgroße Klassische Waschküche mit Einbauwaschbecken, Schrankfronten im Shaker-Stil, blauen Schränken, Granit-Arbeitsplatte, Küchenrückwand in Schwarz, Rückwand aus Granit, Porzellan-Bodenfliesen, Waschmaschine und Trockner nebeneinander, grauem Boden und schwarzer Arbeitsplatte in Austin
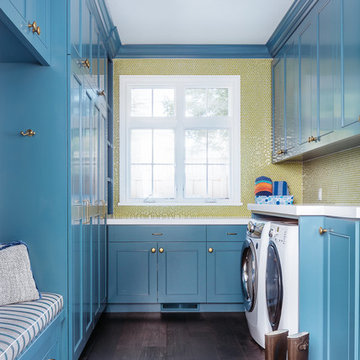
Multifunktionaler, Zweizeiliger, Mittelgroßer Klassischer Hauswirtschaftsraum mit Schrankfronten im Shaker-Stil, blauen Schränken, dunklem Holzboden und Waschmaschine und Trockner nebeneinander in San Francisco
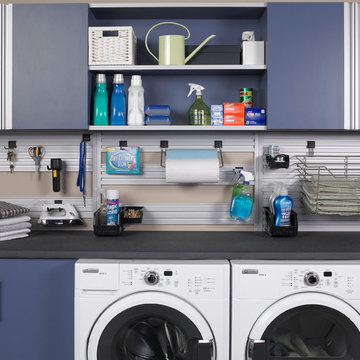
Laundry Room Storage Cabinets in the Garage - A laundry area in the garage can be designed with storage cabinets to accommodate all your laundry needs, including counter top space for folding.
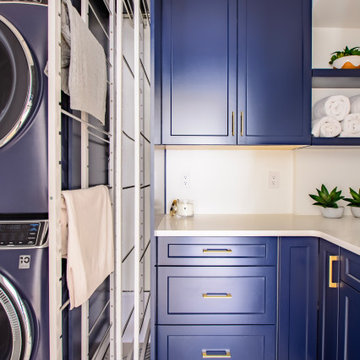
Besides the eye-catching navy cabinetry and diamond pattern Bedrosians tile in this laundry, what's the most exciting thing? DryAway's pull-out drying racks that slide out to load and away to dry. Nifty!
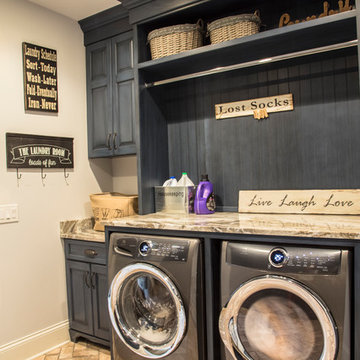
Einzeilige, Mittelgroße Landhausstil Waschküche mit profilierten Schrankfronten, blauen Schränken, Granit-Arbeitsplatte, beiger Wandfarbe, Backsteinboden, Waschmaschine und Trockner nebeneinander, braunem Boden und brauner Arbeitsplatte in Cleveland

Our Indianapolis studio gave this home an elegant, sophisticated look with sleek, edgy lighting, modern furniture, metal accents, tasteful art, and printed, textured wallpaper and accessories.
Builder: Old Town Design Group
Photographer - Sarah Shields
---
Project completed by Wendy Langston's Everything Home interior design firm, which serves Carmel, Zionsville, Fishers, Westfield, Noblesville, and Indianapolis.
For more about Everything Home, click here: https://everythinghomedesigns.com/
To learn more about this project, click here:
https://everythinghomedesigns.com/portfolio/midwest-luxury-living/
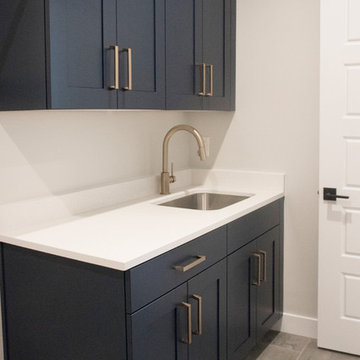
Blue Laundry Room
Einzeiliger, Mittelgroßer Landhaus Hauswirtschaftsraum mit Unterbauwaschbecken, Schrankfronten im Shaker-Stil, blauen Schränken, Quarzwerkstein-Arbeitsplatte, grauer Wandfarbe, Keramikboden, Waschmaschine und Trockner nebeneinander und grauem Boden in Salt Lake City
Einzeiliger, Mittelgroßer Landhaus Hauswirtschaftsraum mit Unterbauwaschbecken, Schrankfronten im Shaker-Stil, blauen Schränken, Quarzwerkstein-Arbeitsplatte, grauer Wandfarbe, Keramikboden, Waschmaschine und Trockner nebeneinander und grauem Boden in Salt Lake City
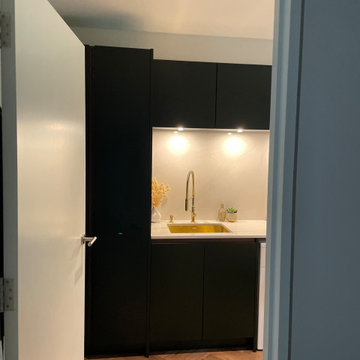
In the practical utility/boot room a Dekton worktop was used and the cupboards were sprayed Hague Blue from Farrow and Ball. With a few simple accessories this practical room is more attractive.
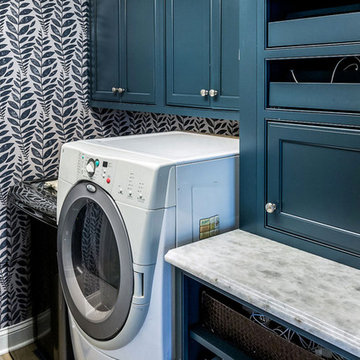
Mittelgroße Klassische Waschküche in L-Form mit Schrankfronten im Shaker-Stil, blauen Schränken, beiger Wandfarbe, Quarzwerkstein-Arbeitsplatte und Waschmaschine und Trockner gestapelt in Washington, D.C.
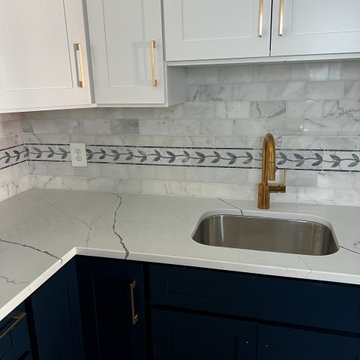
Experience Timeless Elegance in Your Kitchen: Blue and White Cabinets with Carrara Marble Tile Backsplash
Step into the enchanting after picture of a kitchen transformation that combines classic elements with modern sophistication. This captivating kitchen showcases a harmonious blend of blue and white cabinets, accentuated by a stunning Carrara marble tile backsplash.
The combination of blue and white cabinets creates a refreshing and serene ambiance, infusing the space with a sense of tranquility. The cool blue tones bring a touch of personality and uniqueness, while the white cabinets provide a clean and timeless backdrop.
As your gaze travels to the Carrara marble tile backsplash, you'll be mesmerized by the intricate patterns and natural beauty it brings to the kitchen. The distinctive gray veining against the pristine white marble creates a captivating visual contrast, instantly becoming the focal point of the space. The Carrara marble adds a touch of luxury and refinement, elevating the overall aesthetic of the kitchen.
Beyond its aesthetic appeal, Carrara marble is renowned for its durability and practicality. The smooth surface is easy to clean, making it an ideal choice for a backsplash that encounters spills and splatters. Its timeless elegance ensures that your kitchen will remain stylish for years to come.
Whether you're hosting family gatherings or preparing meals for loved ones, this kitchen transformation provides the perfect backdrop for culinary delights and cherished memories. The combination of blue and white cabinets with the Carrara marble tile backsplash is a testament to our commitment to delivering exceptional craftsmanship and creating spaces that inspire.
At Monarch Bay Renovations, we understand the importance of creating a kitchen that reflects your unique taste and lifestyle. Let us bring your vision to life with our expertise and attention to detail. Contact us today to embark on a journey towards a truly extraordinary kitchen renovation.
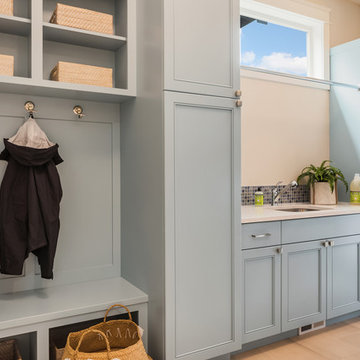
We used a delightful mix of soft color tones and warm wood floors in this Sammamish lakefront home.
Project designed by Michelle Yorke Interior Design Firm in Bellevue. Serving Redmond, Sammamish, Issaquah, Mercer Island, Kirkland, Medina, Clyde Hill, and Seattle.
For more about Michelle Yorke, click here: https://michelleyorkedesign.com/
To learn more about this project, click here:
https://michelleyorkedesign.com/sammamish-lakefront-home/
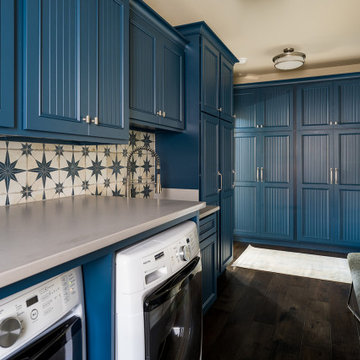
We closed off the open formal dining room, so it became a den with artistic barn doors, which created a more private entrance/foyer. We removed the wall between the kitchen and living room, including the fireplace, to create a great room. We also closed off an open staircase to build a wall with a dual focal point — it accommodates the TV and fireplace. We added a double-wide slider to the sunroom turning it into a happy play space that connects indoor and outdoor living areas.
We reduced the size of the entrance to the powder room to create mudroom lockers. The kitchen was given a double island to fit the family’s cooking and entertaining needs, and we used a balance of warm (e.g., beautiful blue cabinetry in the kitchen) and cool colors to add a happy vibe to the space. Our design studio chose all the furnishing and finishes for each room to enhance the space's final look.
Builder Partner – Parsetich Custom Homes
Photographer - Sarah Shields
---
Project completed by Wendy Langston's Everything Home interior design firm, which serves Carmel, Zionsville, Fishers, Westfield, Noblesville, and Indianapolis.
For more about Everything Home, click here: https://everythinghomedesigns.com/
To learn more about this project, click here:
https://everythinghomedesigns.com/portfolio/hard-working-haven/
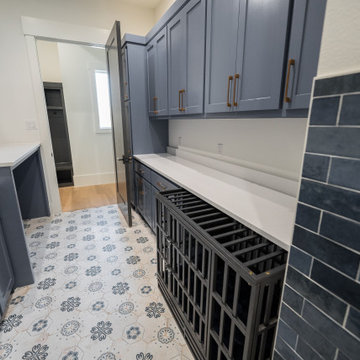
Zweizeilige, Mittelgroße Moderne Waschküche mit Unterbauwaschbecken, blauen Schränken, Quarzwerkstein-Arbeitsplatte, weißer Wandfarbe, Keramikboden, Waschmaschine und Trockner nebeneinander, buntem Boden und weißer Arbeitsplatte in Dallas
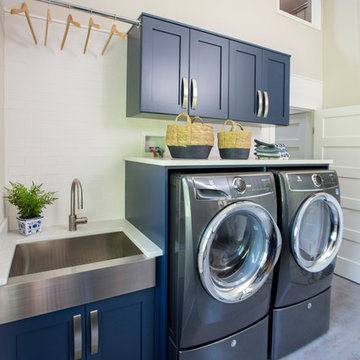
A fun burst of color in the mudroom adds that extra bit of welcome and warmth when you enter this home.
Multifunktionaler, Mittelgroßer Klassischer Hauswirtschaftsraum in U-Form mit Unterbauwaschbecken, Schrankfronten mit vertiefter Füllung, blauen Schränken, Granit-Arbeitsplatte, beiger Wandfarbe, Keramikboden, Waschmaschine und Trockner nebeneinander, beigem Boden und weißer Arbeitsplatte in New York
Multifunktionaler, Mittelgroßer Klassischer Hauswirtschaftsraum in U-Form mit Unterbauwaschbecken, Schrankfronten mit vertiefter Füllung, blauen Schränken, Granit-Arbeitsplatte, beiger Wandfarbe, Keramikboden, Waschmaschine und Trockner nebeneinander, beigem Boden und weißer Arbeitsplatte in New York
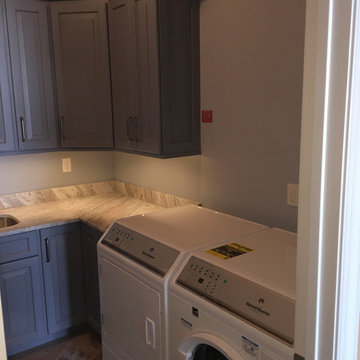
Multifunktionaler, Mittelgroßer Klassischer Hauswirtschaftsraum in U-Form mit profilierten Schrankfronten und blauen Schränken in Baltimore
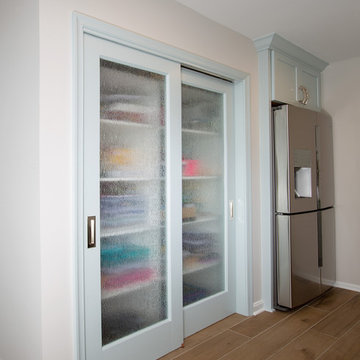
Mittelgroßer Klassischer Hauswirtschaftsraum mit Unterbauwaschbecken, Schrankfronten mit vertiefter Füllung, blauen Schränken, Quarzit-Arbeitsplatte, braunem Holzboden, braunem Boden, weißer Arbeitsplatte, Waschmaschinenschrank, beiger Wandfarbe und Waschmaschine und Trockner integriert in Washington, D.C.

Custom laundry room featuring Mount Saint Anne blue lacquered cabinetry, 7 1/2" stacked to ceiling crown moulding, an accordion-style, drying rack, two custom luggage cabinetss and in cabinet mounted vacuum storage,
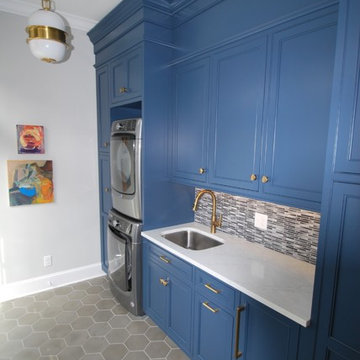
Rehoboth Beach, Delaware laundry/mudroom with blue inset cabinets and gray ceramic mosaic backsplash by Michael Molesky. Octagon gray concrete floors. Brass pendants with milky white glass. Modern art with orange accents.
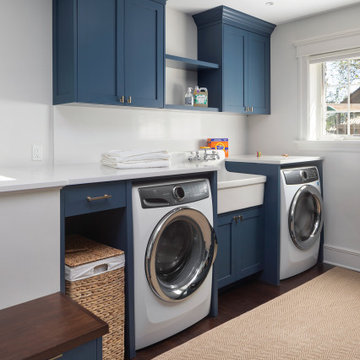
Zweizeilige, Mittelgroße Landhaus Waschküche mit Ausgussbecken, Schrankfronten im Shaker-Stil, blauen Schränken, Quarzwerkstein-Arbeitsplatte, weißer Wandfarbe, dunklem Holzboden, Waschmaschine und Trockner nebeneinander, braunem Boden, weißer Arbeitsplatte und Tapetenwänden in New York
Mittelgroßer Hauswirtschaftsraum mit blauen Schränken Ideen und Design
12