Mittelgroßer Holzfarbener Keller Ideen und Design
Suche verfeinern:
Budget
Sortieren nach:Heute beliebt
1 – 20 von 269 Fotos
1 von 3

Mittelgroßes Klassisches Souterrain mit grauer Wandfarbe, Laminat, Kamin, Kaminumrandung aus Stein und braunem Boden in Seattle

Overall view with wood paneling and Corrugated perforated metal ceiling
photo by Jeffrey Edward Tryon
Mittelgroßer Mid-Century Keller ohne Kamin mit brauner Wandfarbe, Keramikboden und grauem Boden in Philadelphia
Mittelgroßer Mid-Century Keller ohne Kamin mit brauner Wandfarbe, Keramikboden und grauem Boden in Philadelphia
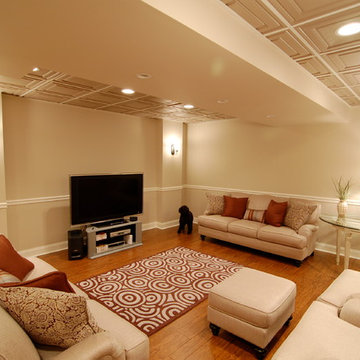
Mittelgroßes Modernes Untergeschoss ohne Kamin mit beiger Wandfarbe, orangem Boden und braunem Holzboden in New York
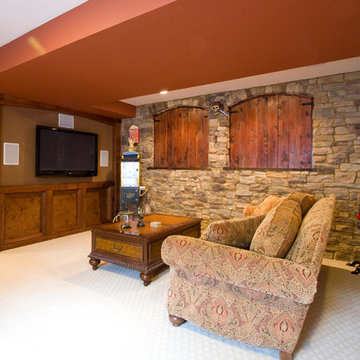
Mittelgroßer Rustikaler Hochkeller ohne Kamin mit roter Wandfarbe, Teppichboden und beigem Boden in Denver
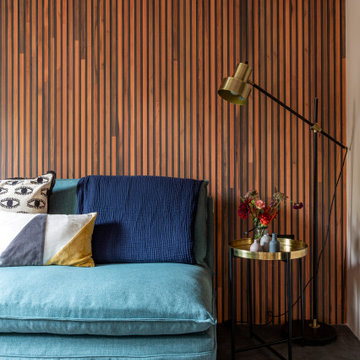
The basement garage was converted into a bright home office / guest bedroom with an en-suite tadelakt wet room. With concrete floors and teak panelling, this room has clever integrated lighting solutions to maximise the lower ceilings. The matching cedar cladding outside bring a modern element to the Georgian building.

Mittelgroßes Klassisches Untergeschoss mit beiger Wandfarbe, Teppichboden, Kamin und Kaminumrandung aus Backstein in Sonstige
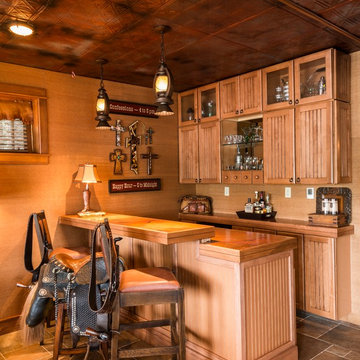
Interior designer Scott Dean's home on Sun Valley Lake
Mittelgroßes Klassisches Souterrain mit Keramikboden, oranger Wandfarbe und Kamin in Sonstige
Mittelgroßes Klassisches Souterrain mit Keramikboden, oranger Wandfarbe und Kamin in Sonstige
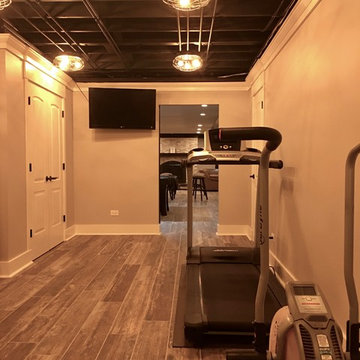
Mittelgroßes Klassisches Untergeschoss ohne Kamin mit beiger Wandfarbe, dunklem Holzboden und braunem Boden in Chicago
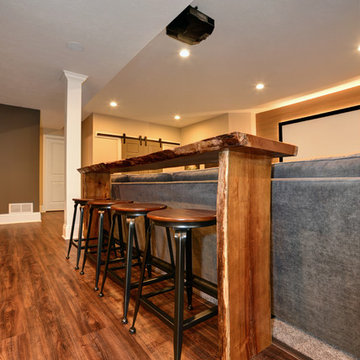
Photographer: Jesse Riesmeyer
Mittelgroßes Klassisches Untergeschoss ohne Kamin mit beiger Wandfarbe in Sonstige
Mittelgroßes Klassisches Untergeschoss ohne Kamin mit beiger Wandfarbe in Sonstige
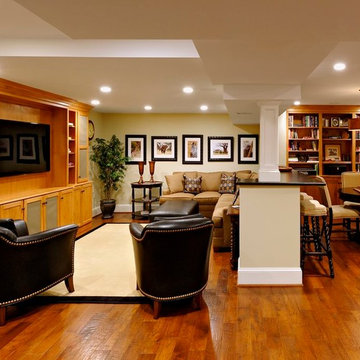
Bob Narod Photography
Mittelgroßer Klassischer Hochkeller ohne Kamin mit beiger Wandfarbe, braunem Holzboden und braunem Boden in Washington, D.C.
Mittelgroßer Klassischer Hochkeller ohne Kamin mit beiger Wandfarbe, braunem Holzboden und braunem Boden in Washington, D.C.

Inspired by a wide variety of architectural styles, the Yorkdale is truly unique. The hipped roof and nearby decorative corbels recall the best designs of the 1920s, while the mix of straight and curving lines and the stucco and stone add contemporary flavor and visual interest. A cameo window near the large front door adds street appeal. Windows also dominate the rear exterior, which features vast expanses of glass in the form of oversized windows that look out over the large backyard as well as inviting upper and lower screen porches, both of which measure more than 300 square feet.
Photographer: William Hebert
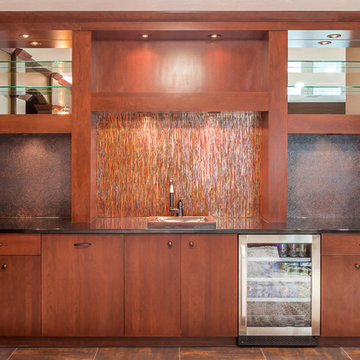
Custom wet bar with unique copper back splash and sink
Mittelgroßer Moderner Keller in Sonstige
Mittelgroßer Moderner Keller in Sonstige
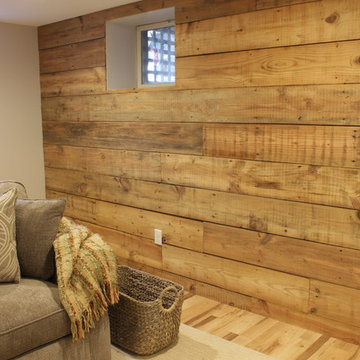
This setting just makes you want to cozy up with that blanket and a good movie.
Photo Credit: N. Leonard
Mittelgroßer Country Hochkeller ohne Kamin mit beiger Wandfarbe, Laminat und braunem Boden in New York
Mittelgroßer Country Hochkeller ohne Kamin mit beiger Wandfarbe, Laminat und braunem Boden in New York
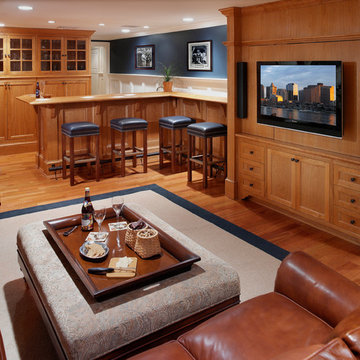
Aaron Usher
Mittelgroßes Klassisches Untergeschoss ohne Kamin mit grauer Wandfarbe und braunem Holzboden in Providence
Mittelgroßes Klassisches Untergeschoss ohne Kamin mit grauer Wandfarbe und braunem Holzboden in Providence

Mittelgroßes Industrial Untergeschoss mit Heimkino, weißer Wandfarbe, Laminat, Kamin, Kaminumrandung aus Holz, braunem Boden und freigelegten Dachbalken in Philadelphia

Erin Kelleher
Mittelgroßer Moderner Hochkeller mit blauer Wandfarbe in Washington, D.C.
Mittelgroßer Moderner Hochkeller mit blauer Wandfarbe in Washington, D.C.
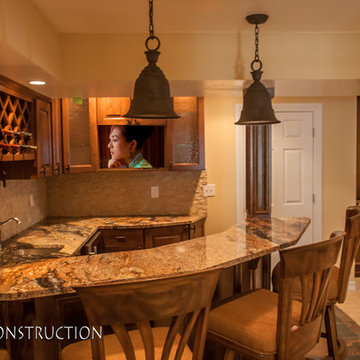
Great room with entertainment area, pool table, gaming area, walk up wet bar, (1) stained and lacquered, recessed paneled, cherry column constructed around monopole in between game table and entertainment; Entertainment area to include gas fireplace with full height natural stone surround and continuous hearth extending below custom entertainment stained and lacquered built in and under stair closet; (2) dedicated trey ceilings with painted crown molding and rope lighting each for pool table and TV area; ¾ bathroom with linen closet; Study/Bedroom with double
glass door entry and closet; Unfinished storage/mechanical room;
-Removal of existing main level basement stairway door and construction of new drywall wrapped stair entryway with arched, lighted, drywall wrapped display niche at landing; new code compliant deeper projection window well installed with dirt excavation and removal outside of study/bedroom egress window; Photo: Andrew J Hathaway, Brothers Construction
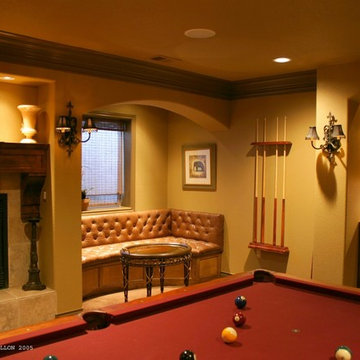
brothers construction
Mittelgroßes Klassisches Souterrain mit beiger Wandfarbe, Teppichboden, Kamin und Kaminumrandung aus Stein in Denver
Mittelgroßes Klassisches Souterrain mit beiger Wandfarbe, Teppichboden, Kamin und Kaminumrandung aus Stein in Denver

Home theater with wood paneling and Corrugated perforated metal ceiling, plus built-in banquette seating. next to TV wall
photo by Jeffrey Edward Tryon
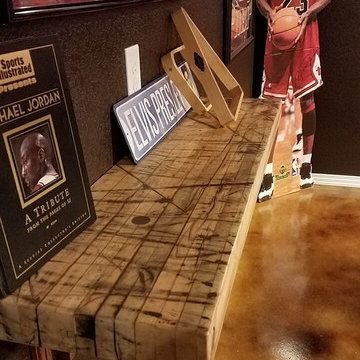
Mittelgroßes Uriges Untergeschoss ohne Kamin mit brauner Wandfarbe, Betonboden und braunem Boden in Denver
Mittelgroßer Holzfarbener Keller Ideen und Design
1